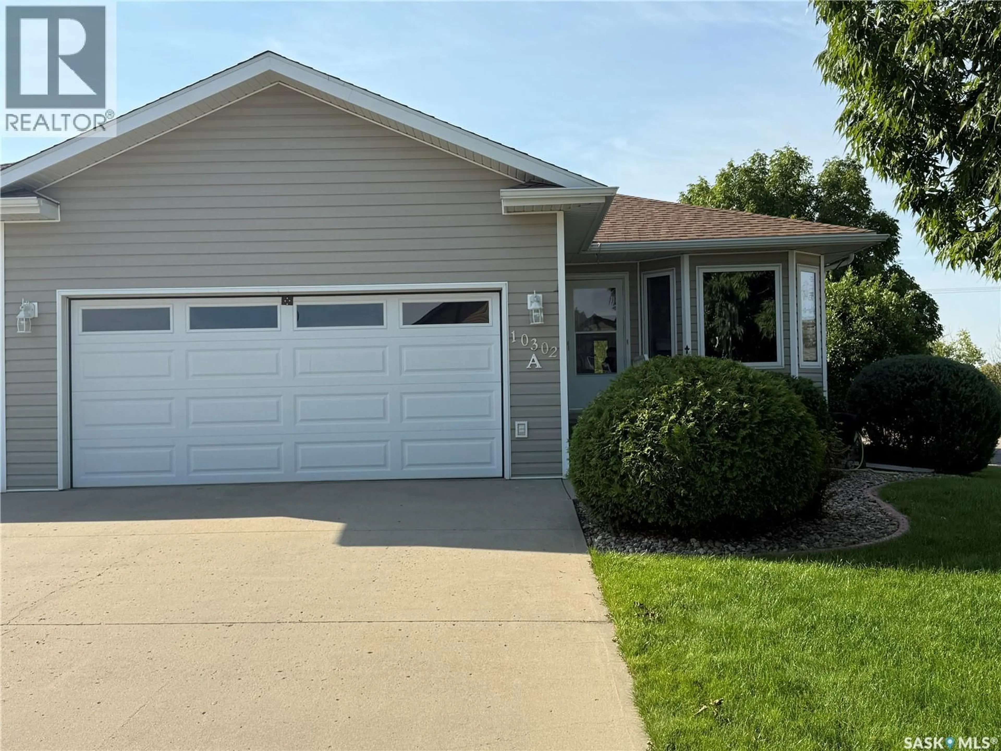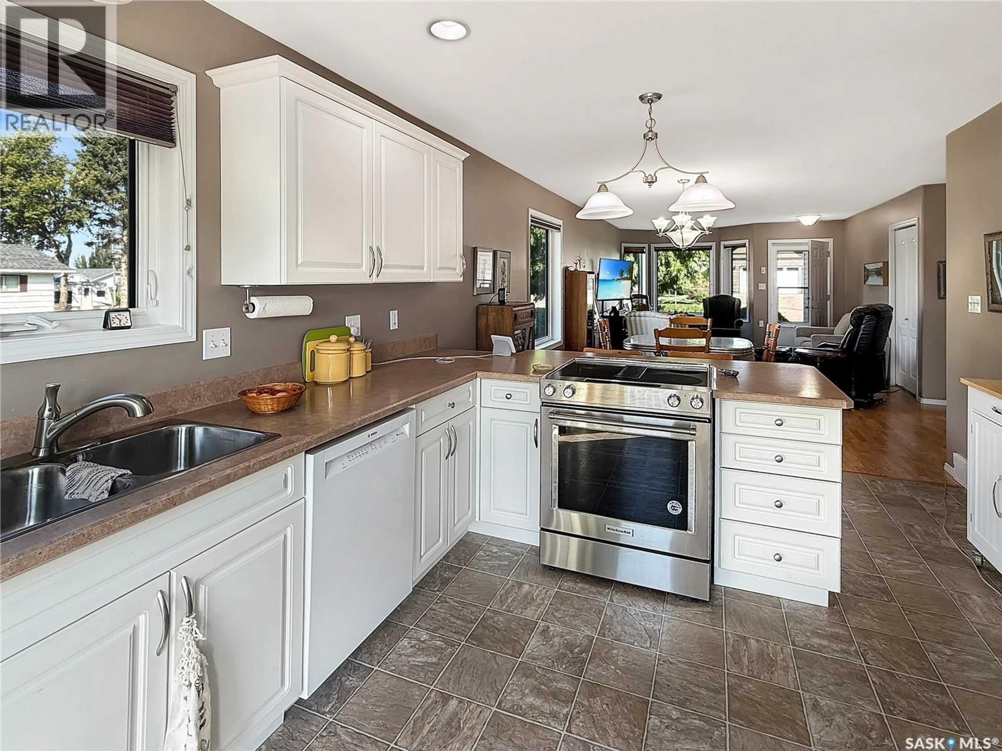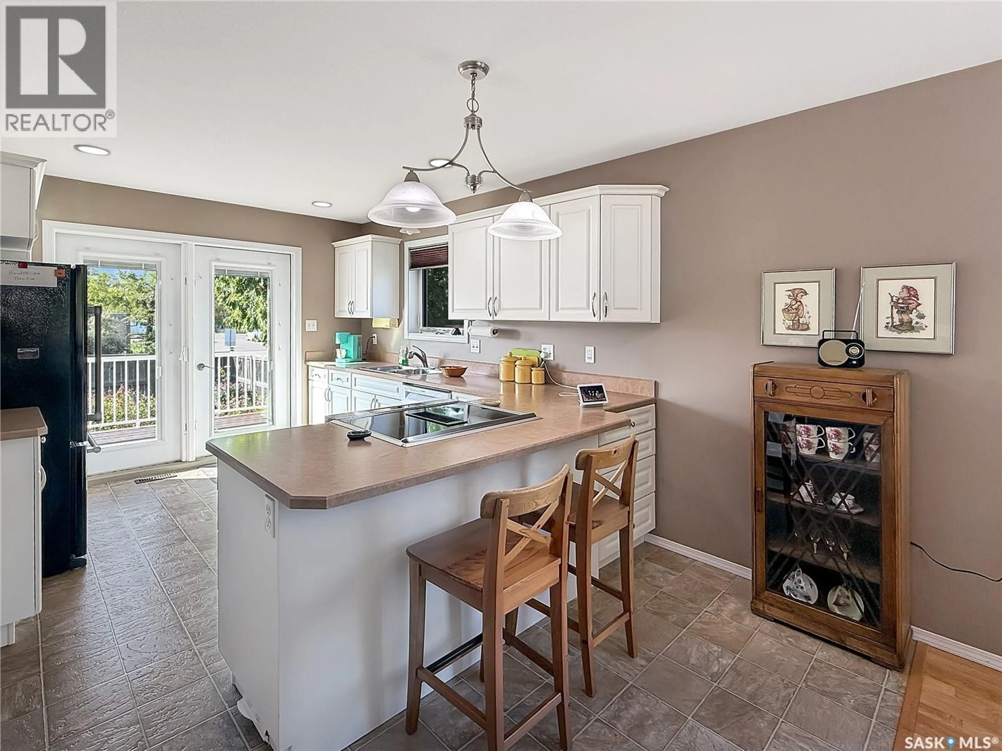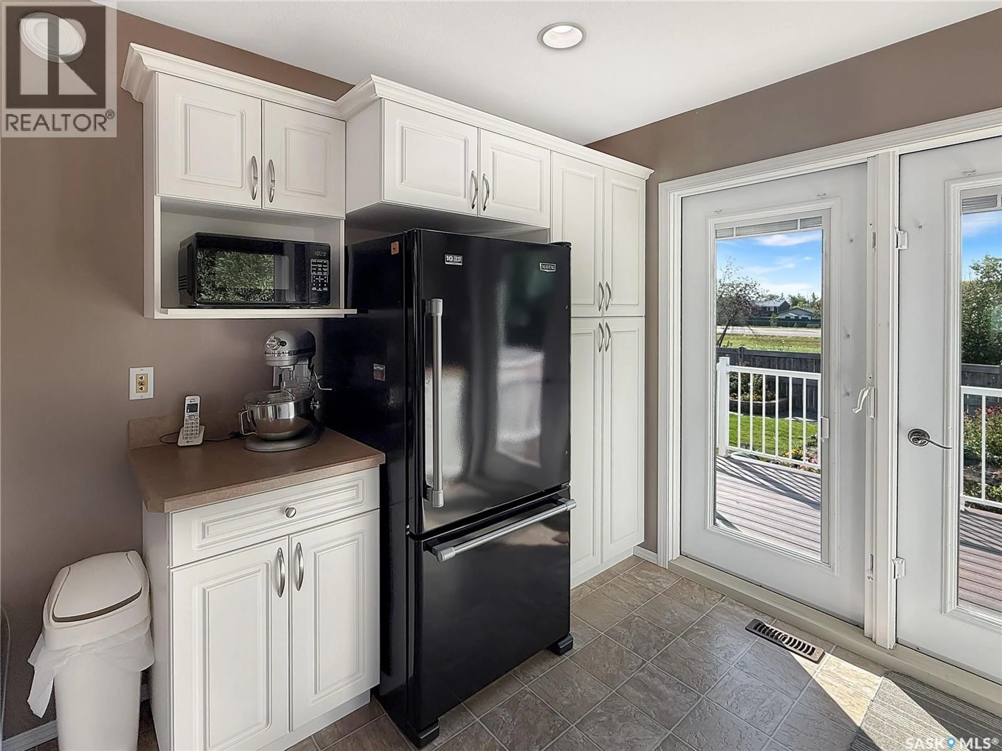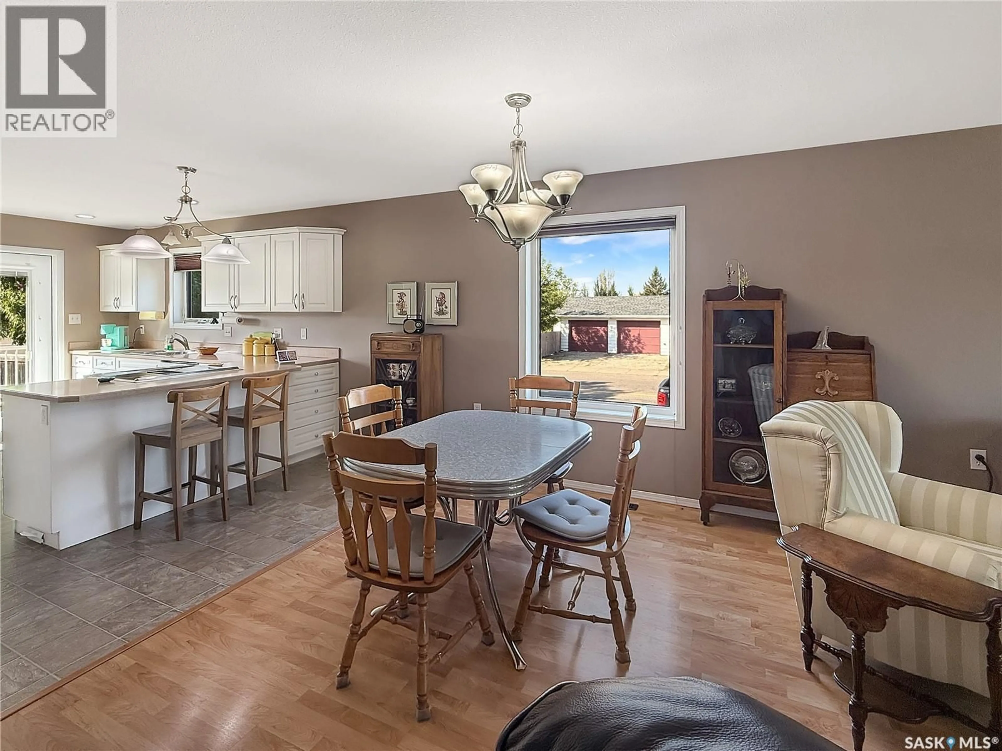10302 HENDERSON DRIVE, North Battleford, Saskatchewan S9A3Y3
Contact us about this property
Highlights
Estimated valueThis is the price Wahi expects this property to sell for.
The calculation is powered by our Instant Home Value Estimate, which uses current market and property price trends to estimate your home’s value with a 90% accuracy rate.Not available
Price/Sqft$274/sqft
Monthly cost
Open Calculator
Description
Welcome to Fairview Heights! This bright and spacious end unit condo offers the perfect blend of comfort, functionality, and style. With extra windows bringing in plenty of natural light, the open layout feels warm and inviting from the moment you step inside. The main floor features 2 bedrooms and 2 bathrooms, including a convenient main floor laundry (easily relocated back to the basement if desired). The kitchen and living areas flow seamlessly, while the heated garage with direct entry adds everyday convenience. Downstairs, you’ll find a large open space perfect for a family room or entertaining, complete with cupboards at one end—ideal for a future bar setup. A spacious bedroom with its own luxurious 5-piece ensuite featuring a jetted tub and separate shower makes the basement a private retreat. Step outside to a beautifully landscaped backyard with a composite deck, gazebo, and extensive garden area, perfect for relaxing or enjoying summer evenings. This condo offers a rare combination of privacy, space, and low-maintenance living in a highly desirable community. (id:39198)
Property Details
Interior
Features
Main level Floor
Living room
16 x 13Dining room
11 x 104pc Bathroom
7.8 x 7.2Kitchen
11 x 12Condo Details
Inclusions
Property History
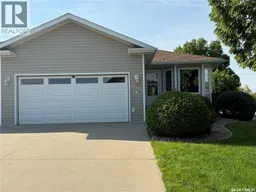 21
21
