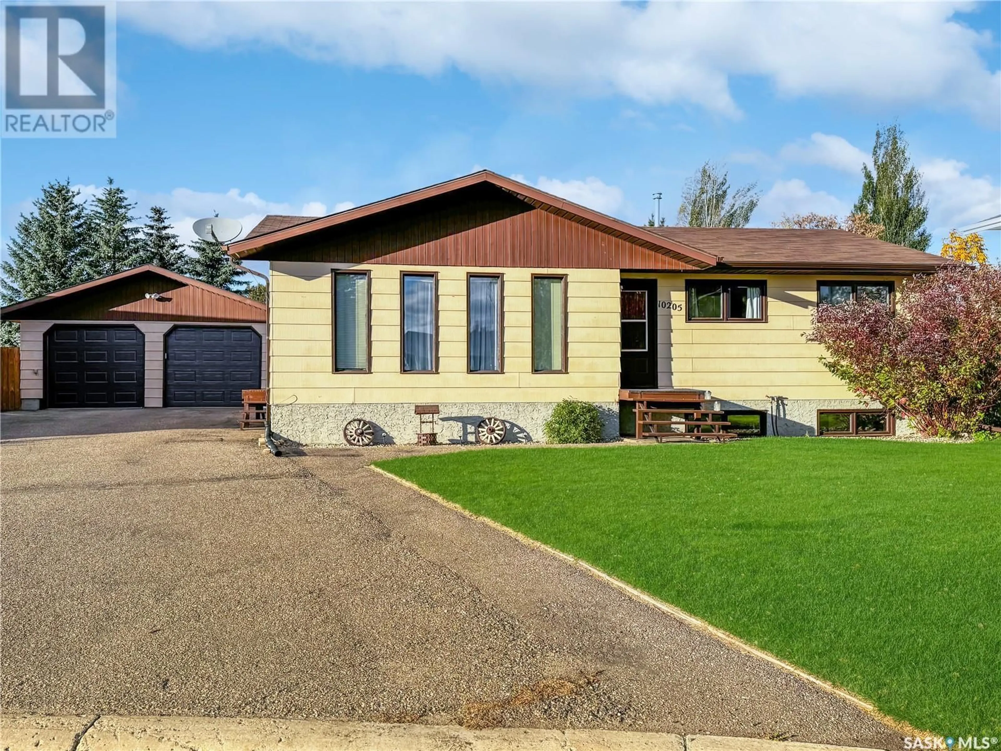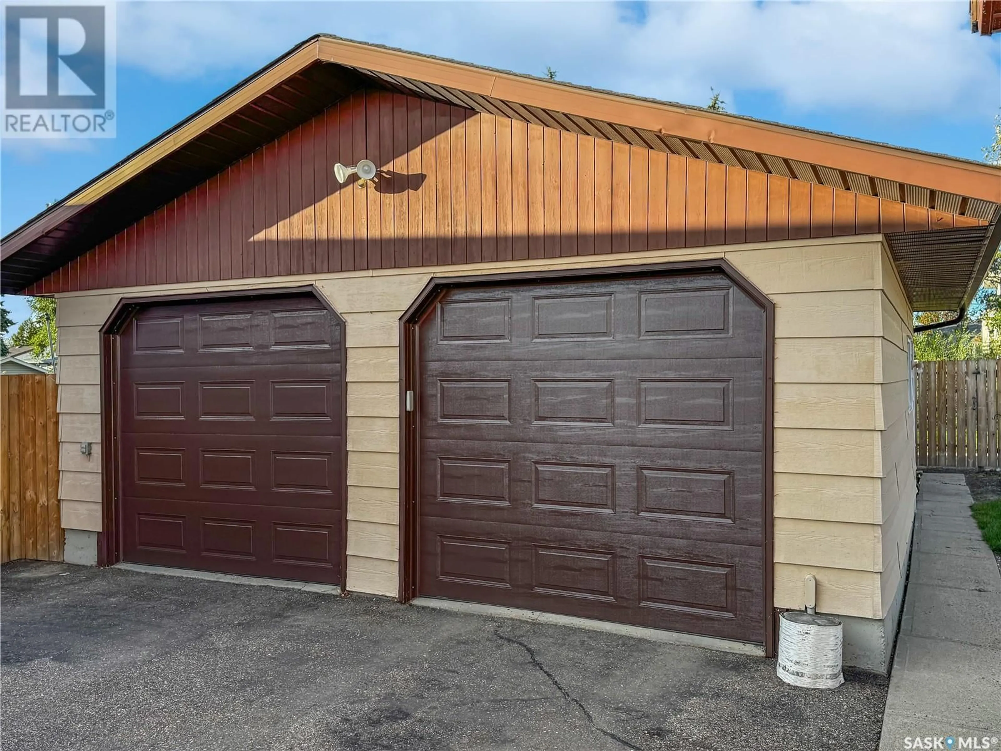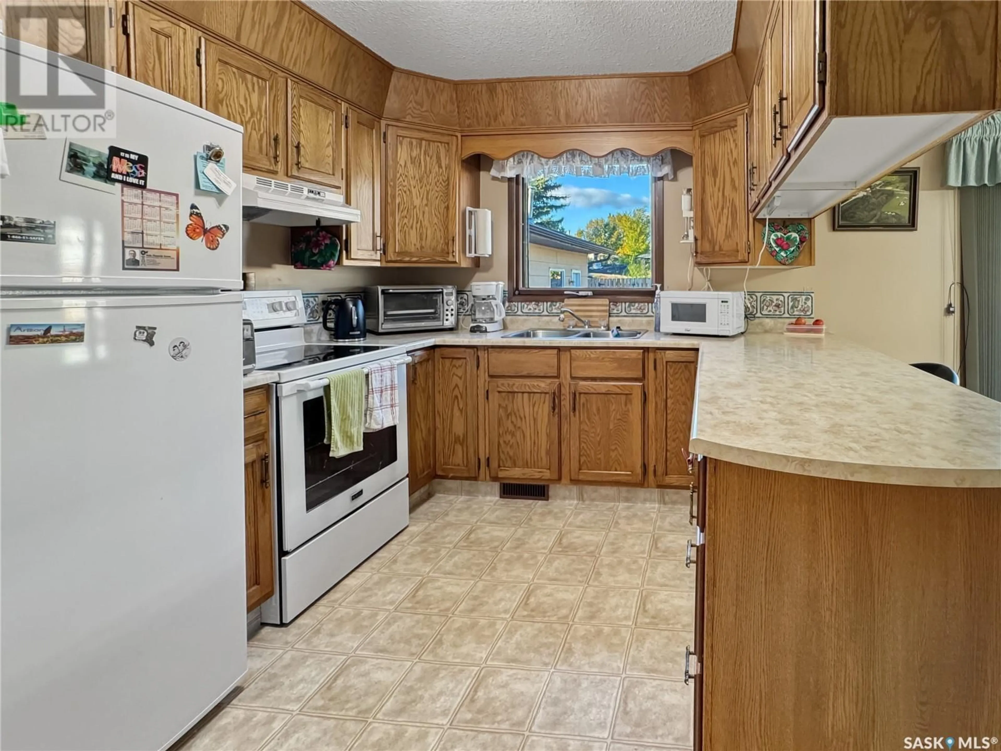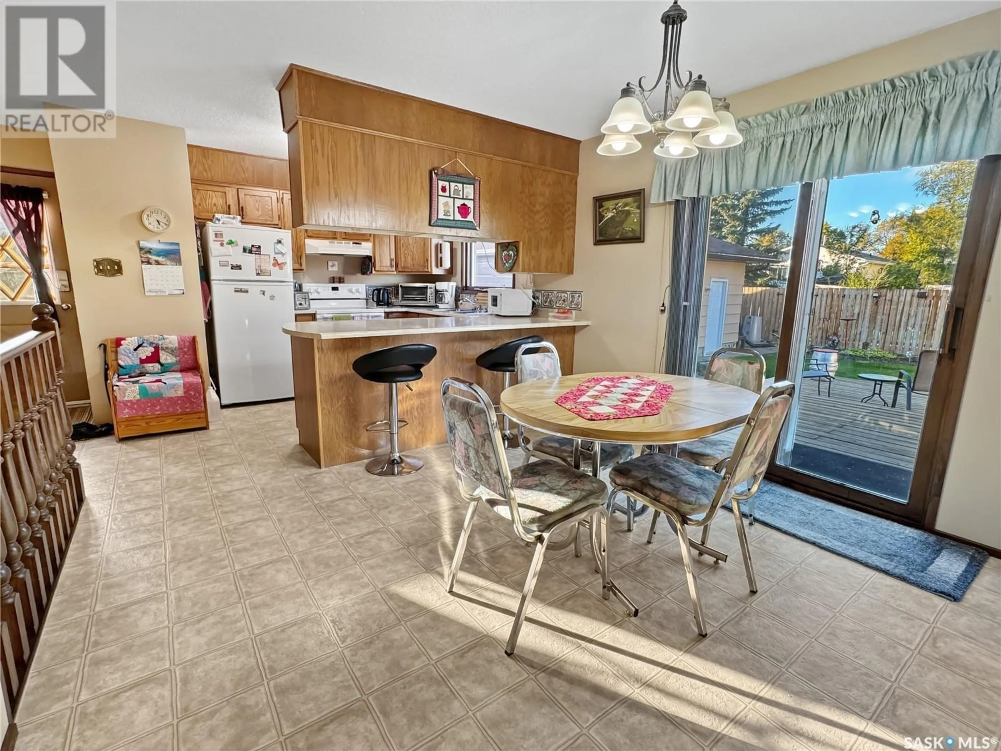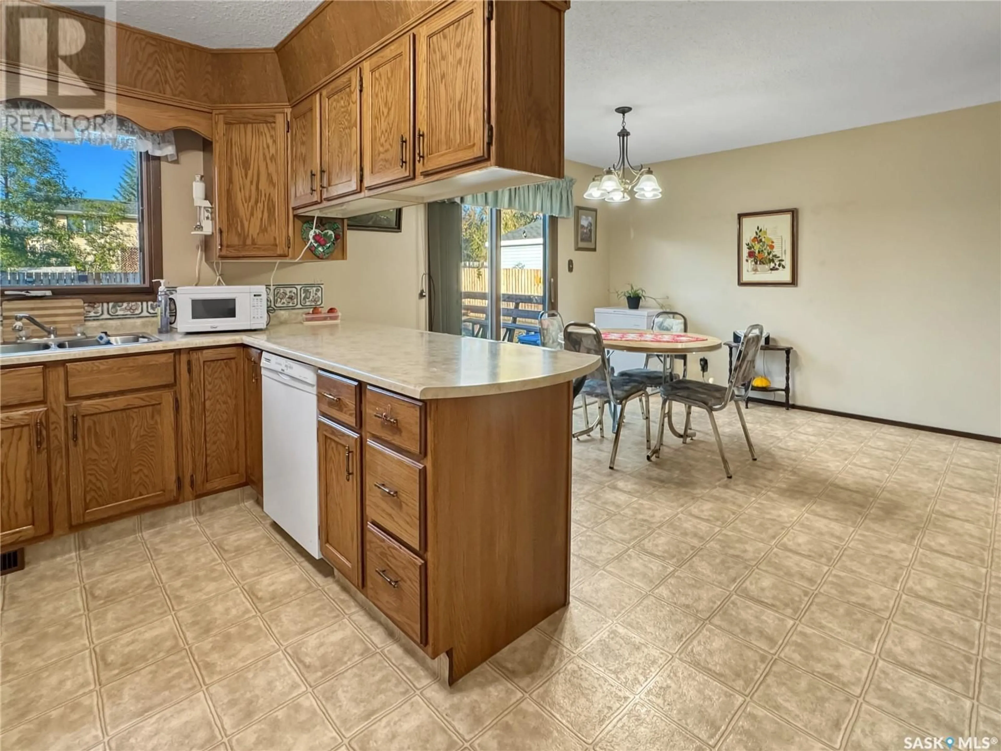10205 Hamelin STREET, North Battleford, Saskatchewan S9A3R9
Contact us about this property
Highlights
Estimated ValueThis is the price Wahi expects this property to sell for.
The calculation is powered by our Instant Home Value Estimate, which uses current market and property price trends to estimate your home’s value with a 90% accuracy rate.Not available
Price/Sqft$238/sqft
Est. Mortgage$1,159/mo
Tax Amount ()-
Days On Market6 days
Description
Welcome to this charming 1134 sq. ft. home in a great location, offering 4 spacious bedrooms and 3 bathrooms, perfect for growing families or those seeking extra space. The kitchen is bright and functional, opening up to the dining room, where large patio sliding doors lead out to a two-tiered deck—ideal for summer BBQs, morning coffees, or relaxing evenings. There are 3 bedrooms on the main level with the master bedroom having a 3-pc en-suite. The home has been meticulously maintained, featuring newer shingles for peace of mind and an energy-efficient furnace that ensures lower heating costs during the colder months. The basement has been recently upgraded with stylish vinyl plank flooring, providing a modern, durable finish. The basement is host to 1 bedroom, 2-pc bathroom, large rec area and a den/flex room. There is also ample storage in the basement. This property sits on a generously sized lot, giving you plenty of outdoor space to enjoy, whether for gardening or creating your own backyard oasis. The heated double detached garage is perfect for winter months, offering plenty of room for parking and storage. With all appliances included, this home is move-in ready. Don't miss out. Call today for a private showing. (id:39198)
Property Details
Interior
Features
Basement Floor
Other
21 ft x 11 ft ,6 inBedroom
9 ft x 8 ft ,8 inLaundry room
11 ft ,6 in x 13 ft2pc Bathroom
4 ft x 5 ftProperty History
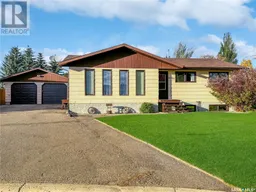 23
23
