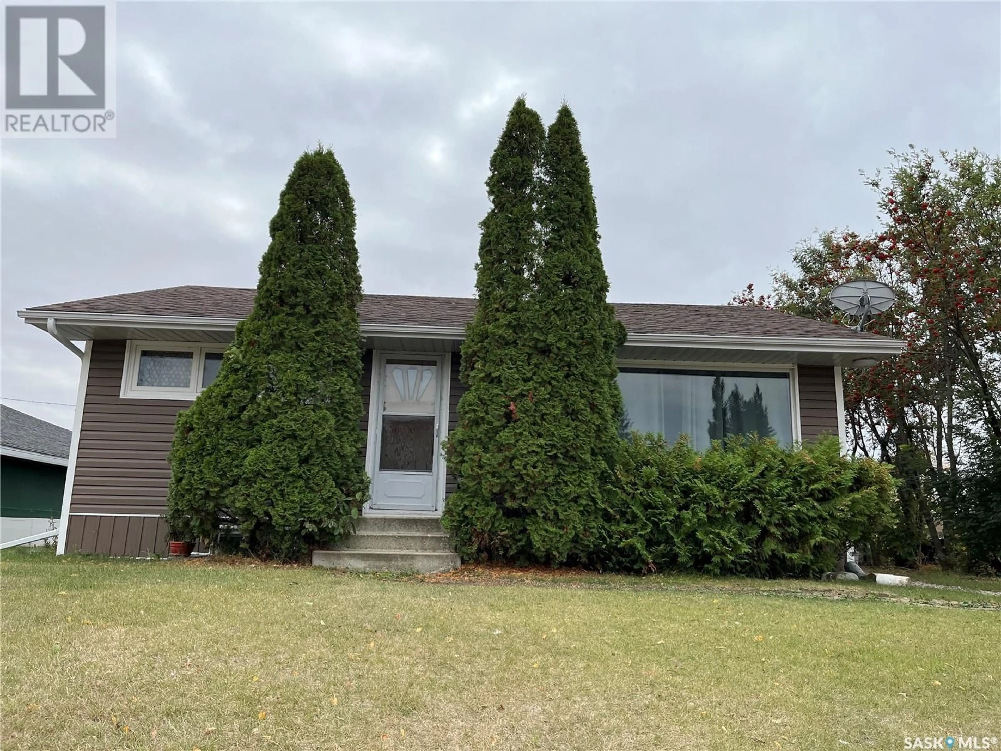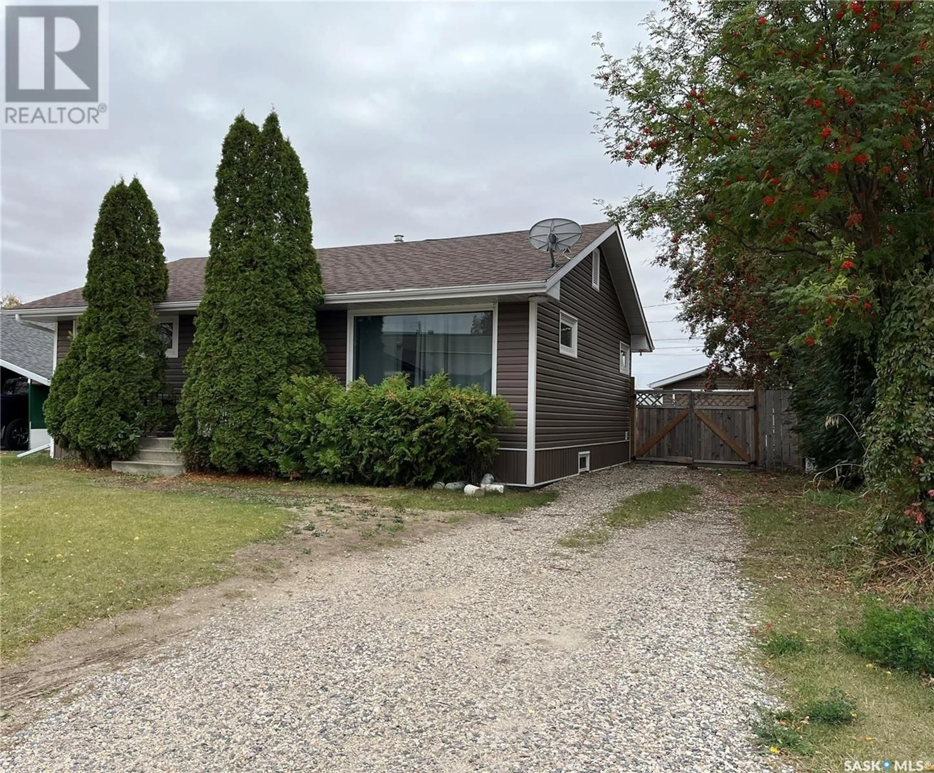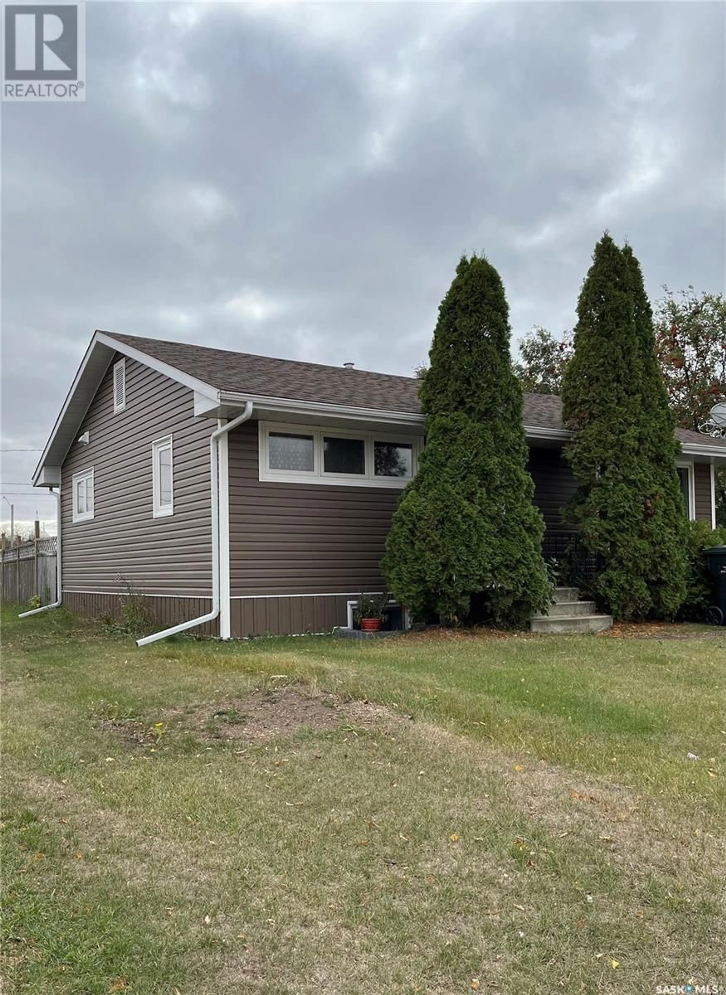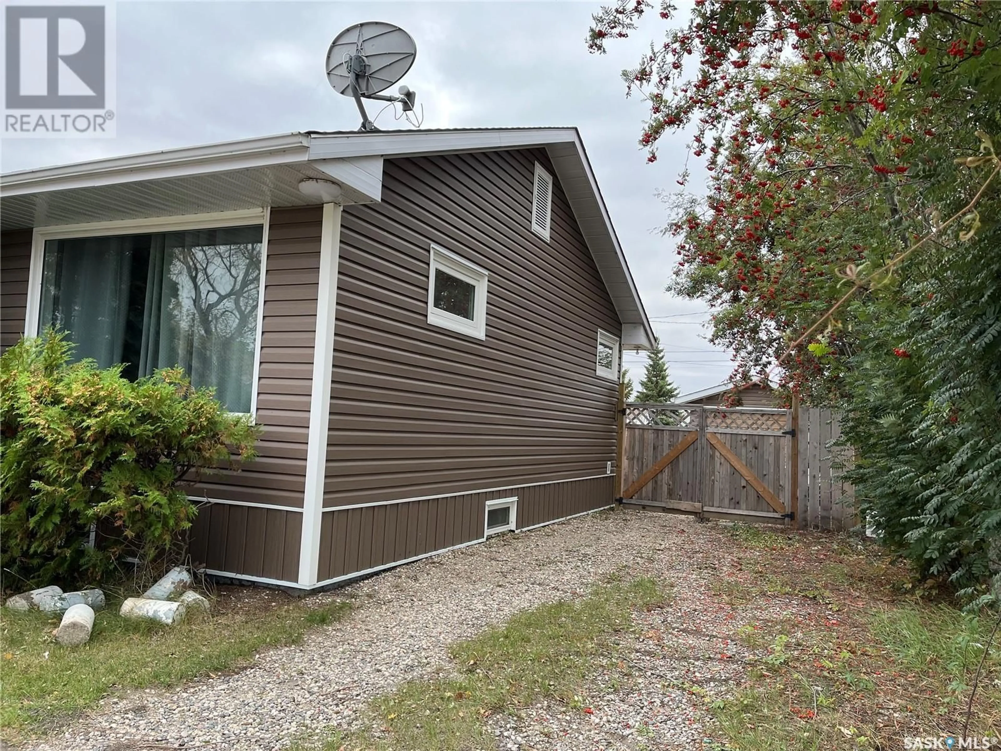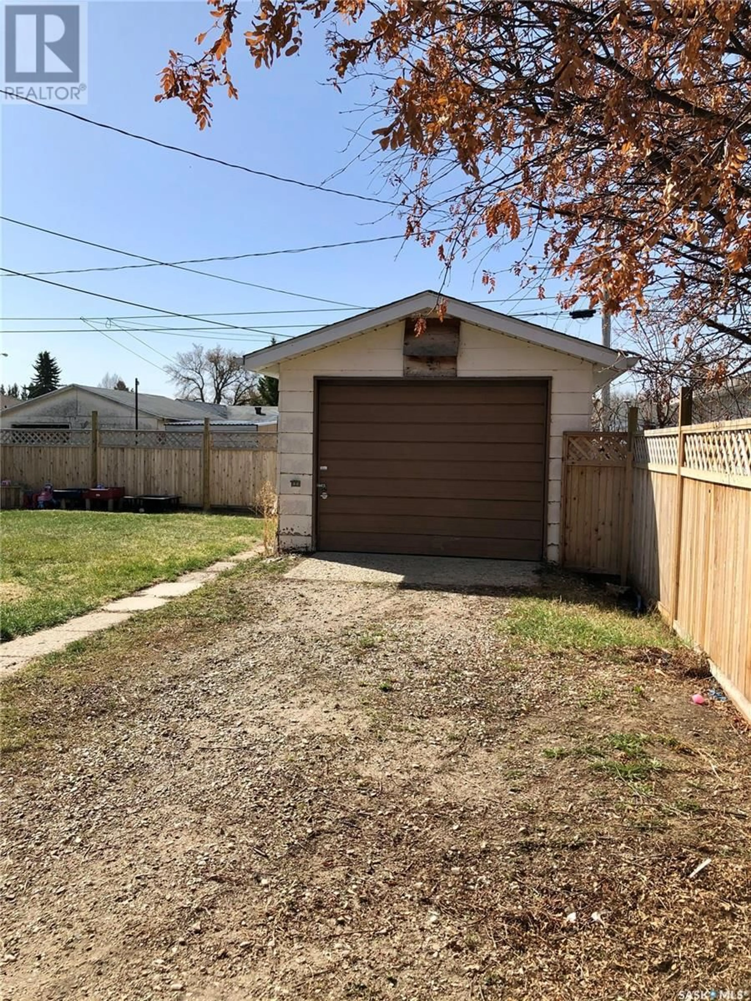616 8TH AVENUE, Nipawin, Saskatchewan S0E1E0
Contact us about this property
Highlights
Estimated ValueThis is the price Wahi expects this property to sell for.
The calculation is powered by our Instant Home Value Estimate, which uses current market and property price trends to estimate your home’s value with a 90% accuracy rate.Not available
Price/Sqft$246/sqft
Est. Mortgage$880/mo
Tax Amount (2024)$2,075/yr
Days On Market238 days
Description
Looking for turn-key condition? Look no further…this Bungalow has recently been renovated including the installation of updated counters & “white cabinet” kitchen cupboards to help create plenty of storage options. All appliances are included. You will appreciate the easy-to-clean laminate floors throughout. The large living room has plenty of space for the family & down the hall is a 4-pce bath near 2 bedrooms, The full basement has been finished & is ready to add even more value to your family's comfort. The rumpus room will be a great spot for games night & leads to 2 bedrooms complete with the installation of updated egress windows. The lower level has the all-important second 3-pce bath located close to the laundry room. The large backyard with lane access, is fully fenced & has a 12x22 garage, leaving lots of space next Spring for a garden plot! The home has been re-shingled in the last 7 years, upgraded to a 95% energy efficient furnace, 100-amp wiring upgrade with installation of hard-wired smoke & CO2 detectors, as well as new plumbing throughout. All of these upgrades will make this home the right choice for your real estate needs! (id:39198)
Property Details
Interior
Features
Main level Floor
Living room
11'10" x 9'9"Bedroom
10'7" x 10'9"Primary Bedroom
11'10" x 11'4pc Bathroom
9'6" x 5'Property History
 33
33
