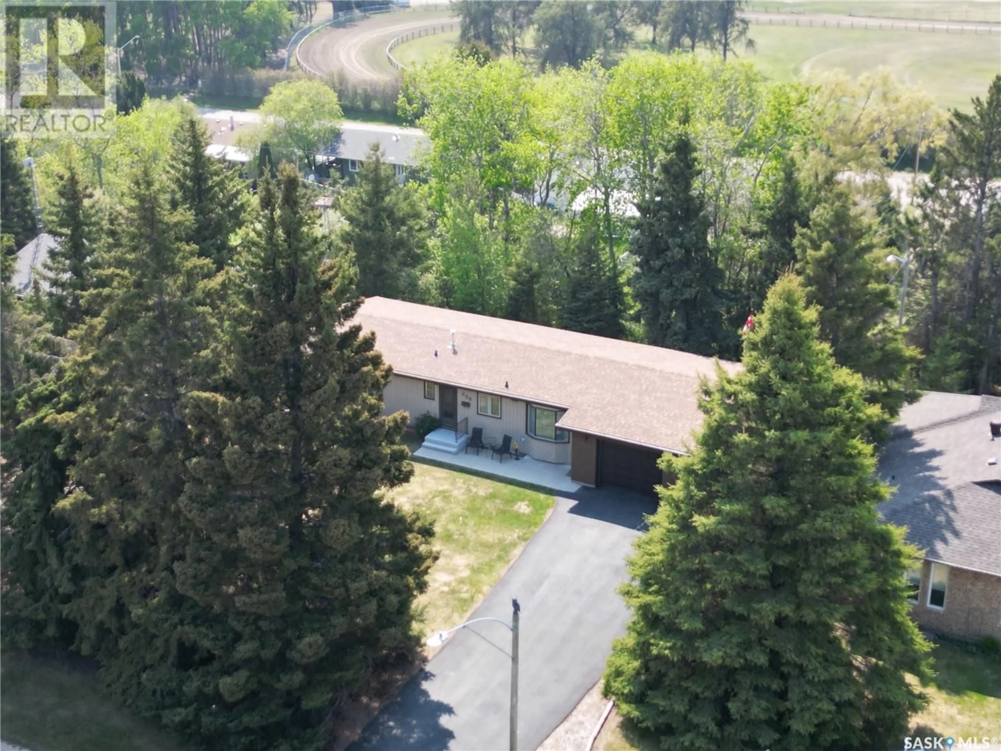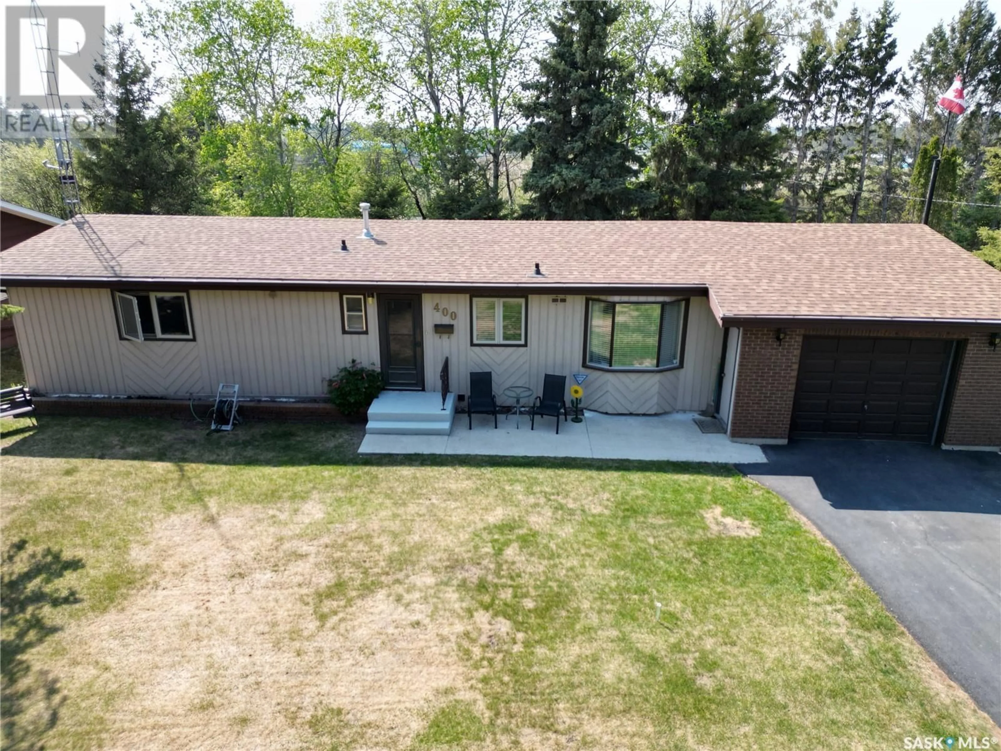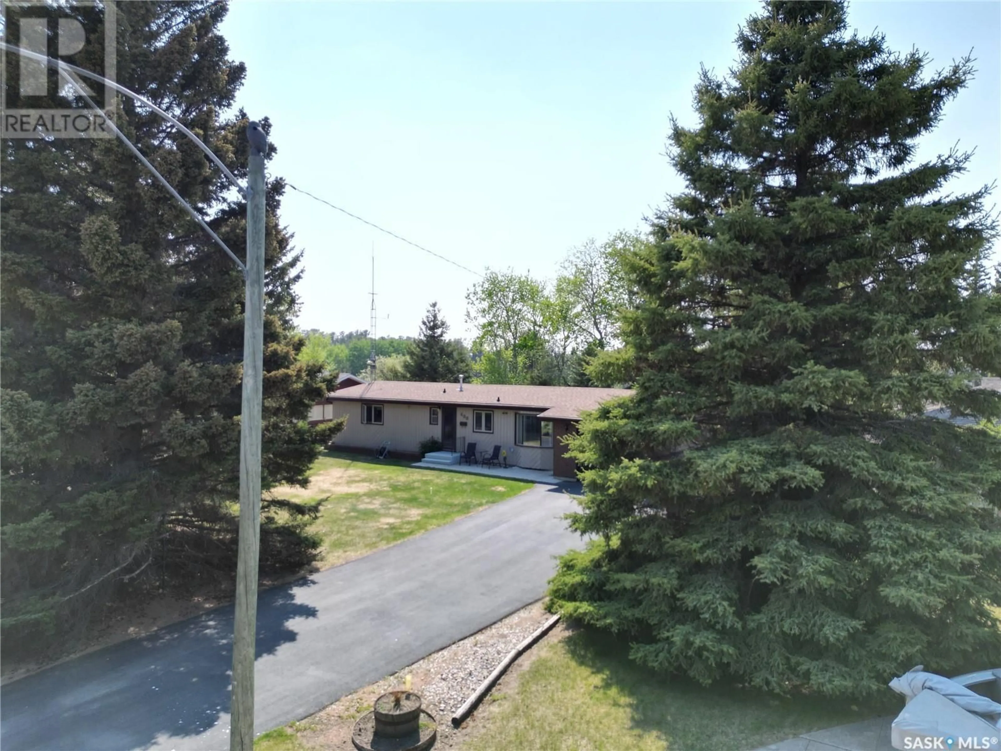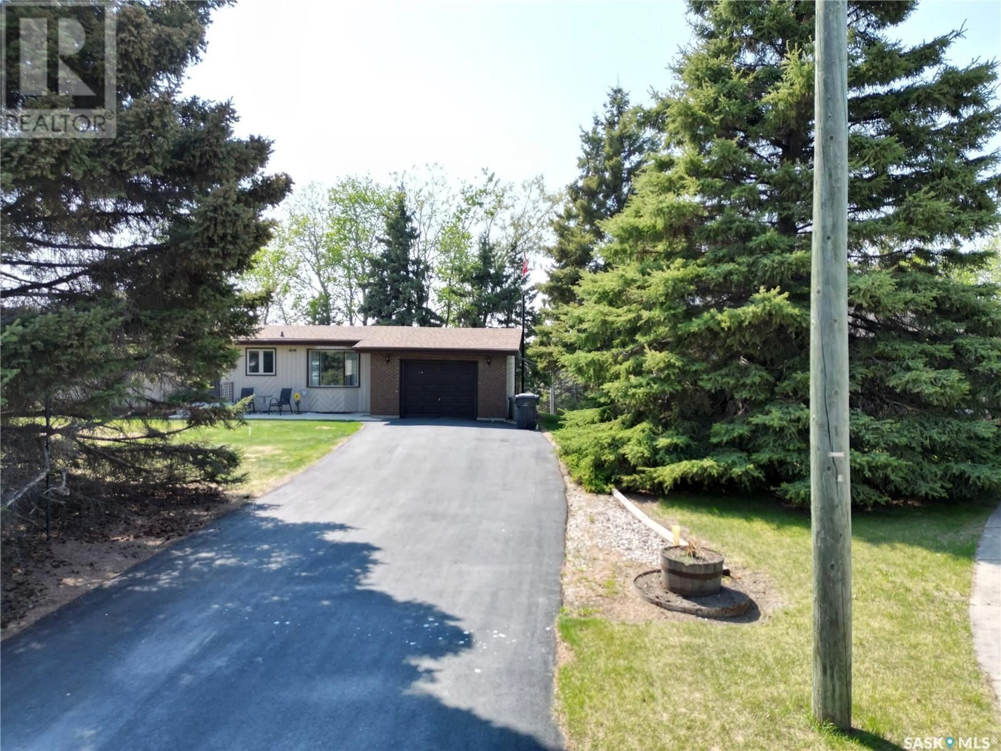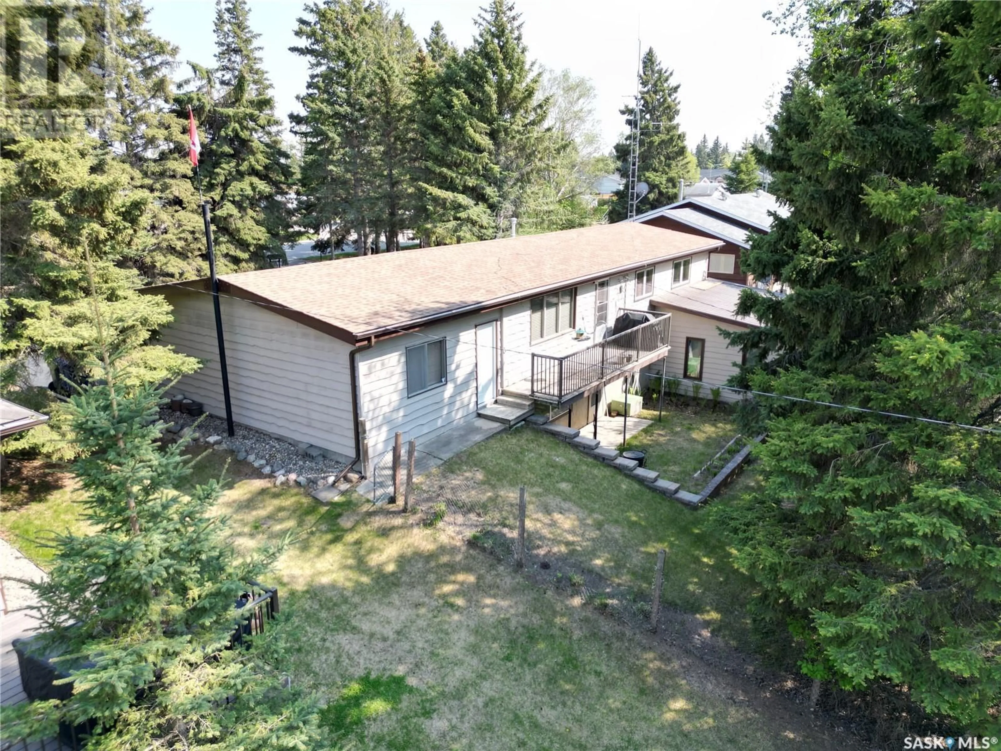400 MONTGOMERY DRIVE, Nipawin, Saskatchewan S0E1E0
Contact us about this property
Highlights
Estimated ValueThis is the price Wahi expects this property to sell for.
The calculation is powered by our Instant Home Value Estimate, which uses current market and property price trends to estimate your home’s value with a 90% accuracy rate.Not available
Price/Sqft$224/sqft
Est. Mortgage$1,140/mo
Tax Amount (2025)$3,114/yr
Days On Market19 hours
Description
LOCATED in a very desirable neighborhood in Nipawin. The secluded lot gives you the privacy at the front of the home as well as the back. This 3 bedroom 2 bath home has an excellent layout with a large kitchen with ample cabinetry and island. The living room is spacious with large windows that bring in natural light. The large wall unit brings consistency into the kitchen/dining area which has space for a table and 6 chairs and can host many dinner parties with friends. There is high quality vinyl tile in the kitchen, front entrance and hallway and all matching laminate in the living room and main floor bedrooms. The fully finished basement has three separate spaces that can accommodate all interests. First is the family room area with an electric fireplace and a space to cozy up in the winter which also has the door to head out to the firepit and patio area, a large office/den to have your home office, and a 4 piece bathroom. The second area is the games room with a shuffleboard table, pool table and treadmill. The third area which is the recreation area has a large space to gather and enjoy the relaxation of a hot tub enclosed in the sunroom. This home is equipped with two furnaces, one for each floor, AC, reverse osmosis system, garburator and a new dishwasher and washer and dryer. This home is located within walking distance to the hospital, high school, elementary school, community college and public library and the Central Park. (id:39198)
Property Details
Interior
Features
Main level Floor
Foyer
8.4 x 6.2Kitchen/Dining room
19.4 x 11.6Living room
19.5 x 11.5Primary Bedroom
11.5 x 13.2Property History
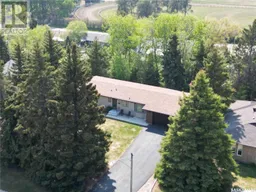 46
46
