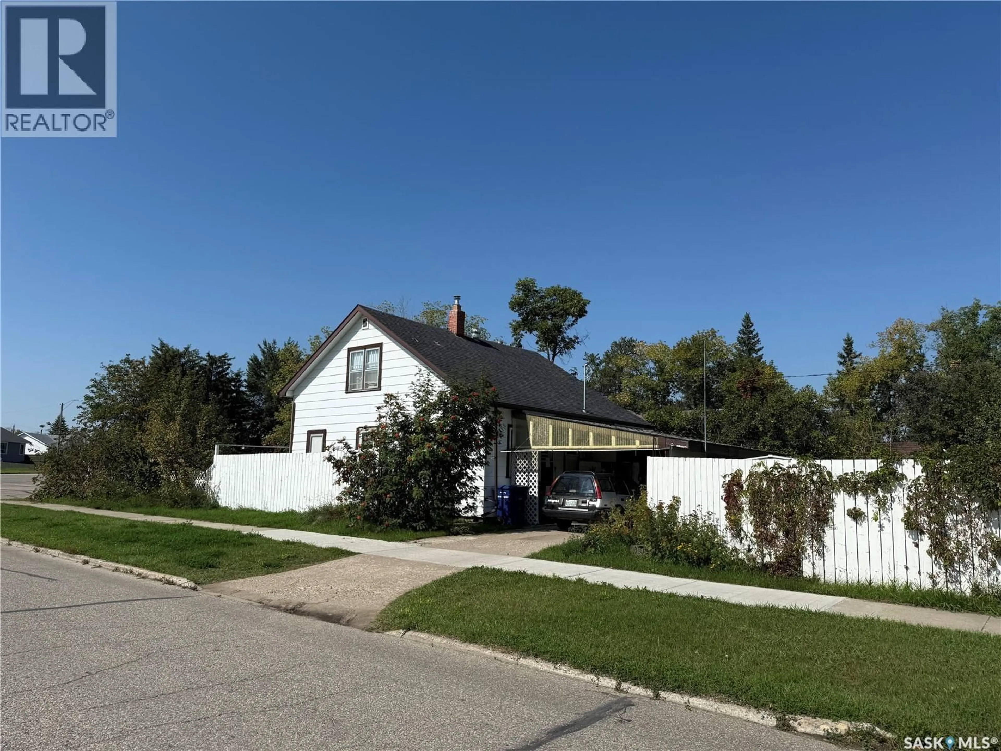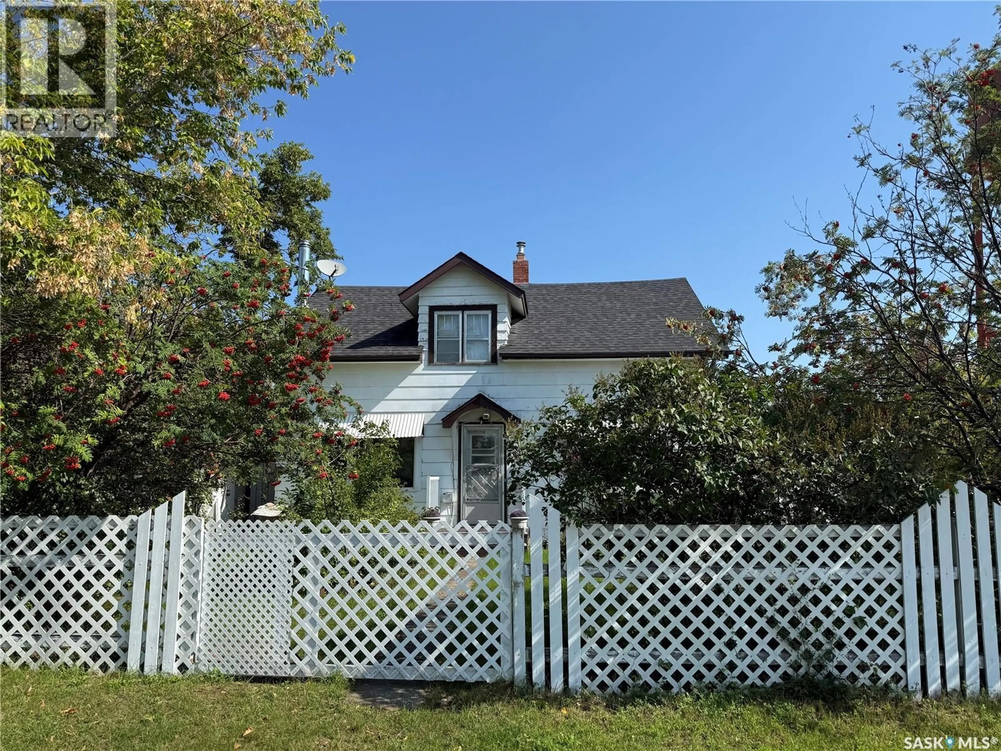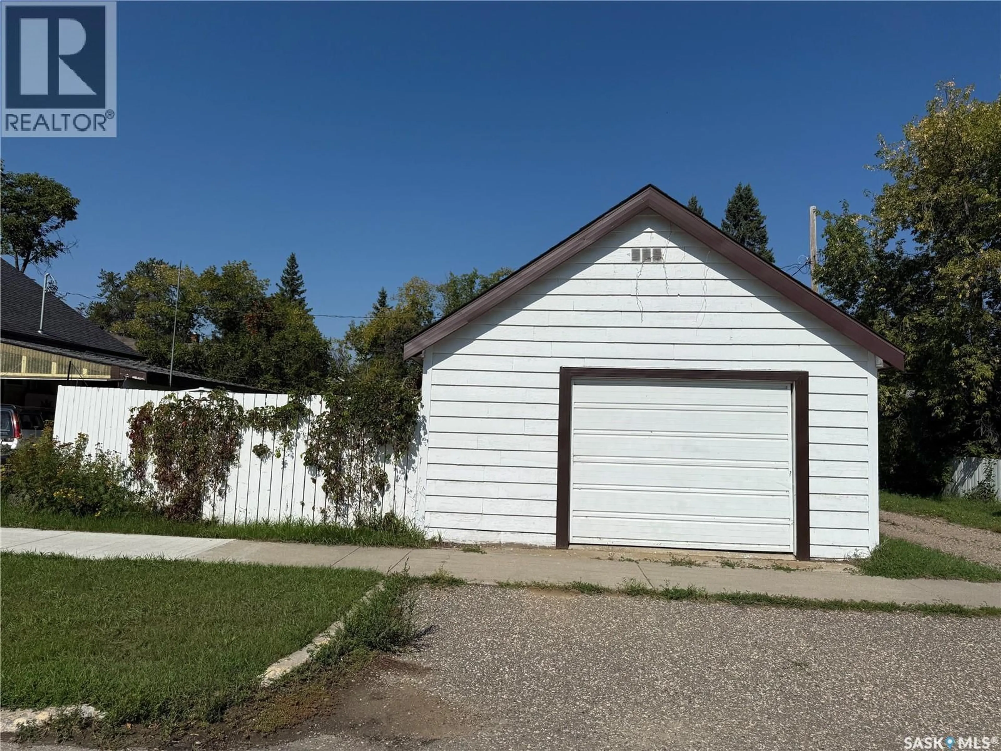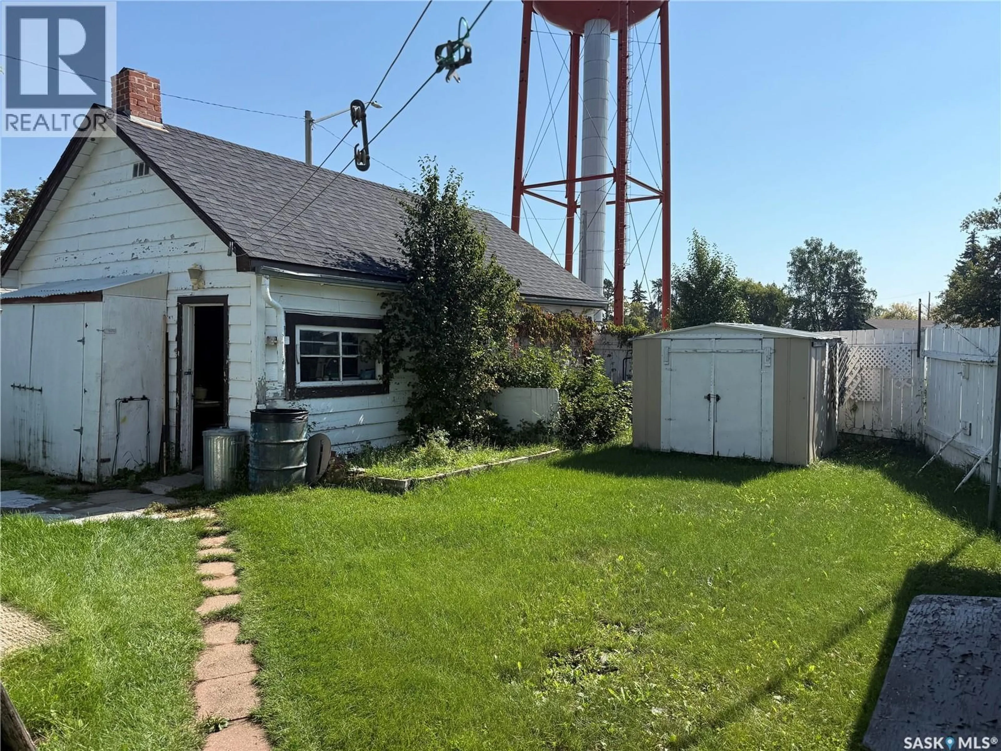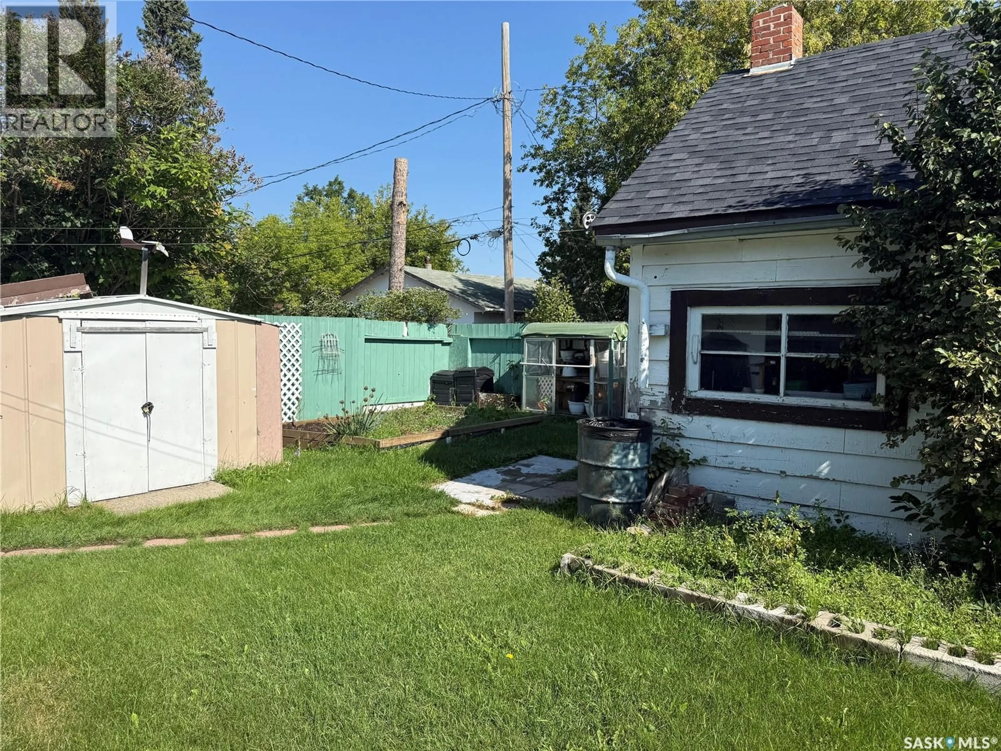223 5TH STREET, Nipawin, Saskatchewan S0E1E0
Contact us about this property
Highlights
Estimated valueThis is the price Wahi expects this property to sell for.
The calculation is powered by our Instant Home Value Estimate, which uses current market and property price trends to estimate your home’s value with a 90% accuracy rate.Not available
Price/Sqft$172/sqft
Monthly cost
Open Calculator
Description
This well-loved family home has been cherished by its owners for nearly 50 years and is ready for its next chapter. Offering both charm and functionality, this property is perfect for families who value space, comfort, and a touch of country character. Upstairs, you’ll find three generously sized bedrooms, two of which feature large walk-in closets. The main floor showcases a massive kitchen and dining area, highlighted by a brand-new triple-pane picture window, allowing natural light to pour in. The kitchen includes a fridge, stove, and dishwasher purchased in 2023, all with remaining warranties. Cozy up in the inviting living room with its wood stove, the perfect spot to enjoy watching the snow fall. The main floor also offers a fourth bedroom, a 4-piece bathroom, and a spacious porch big enough for the whole family. The basement provides even more potential—ideal man cave, with a workbench already in place! Step outside and enjoy a yard full of greenery and adventure, featuring plums, gooseberries, saskatoons, haskaps, and more. Key updates include shingles on house and garage (2015), high-efficiency furnace (2015, serviced annually), hot water tank (2020), new exterior doors (2025), and freshly cleaned gutters. If you’re looking for a home with space, important updates, and a yard that truly feels like your own private oasis, this is the one. (id:39198)
Property Details
Interior
Features
Main level Floor
Enclosed porch
9'0 x 11'64pc Bathroom
7'2 x 9'5Kitchen/Dining room
18'8 x 12'7Living room
16'8 x 11'8Property History
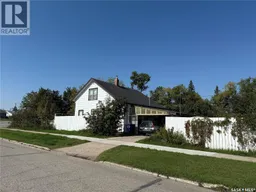 36
36
