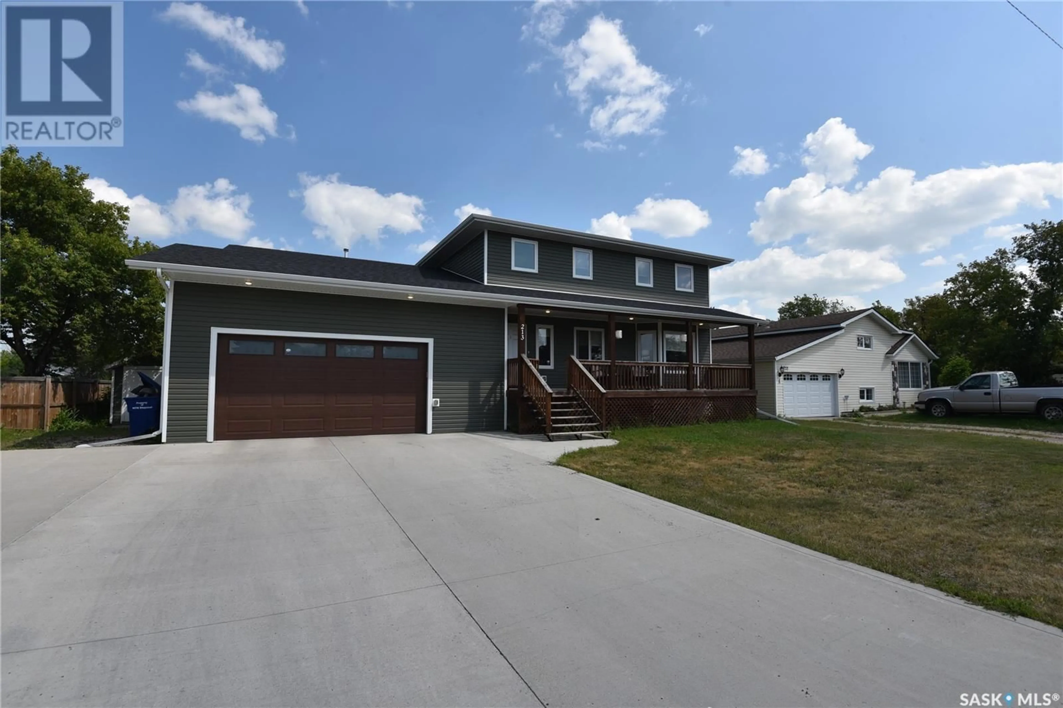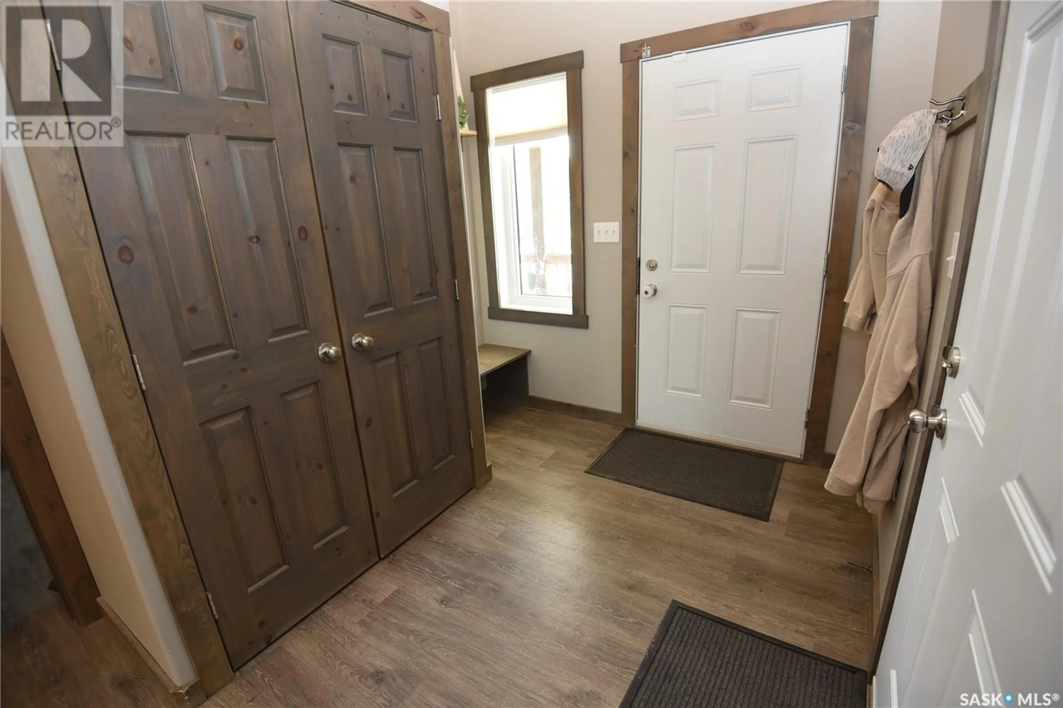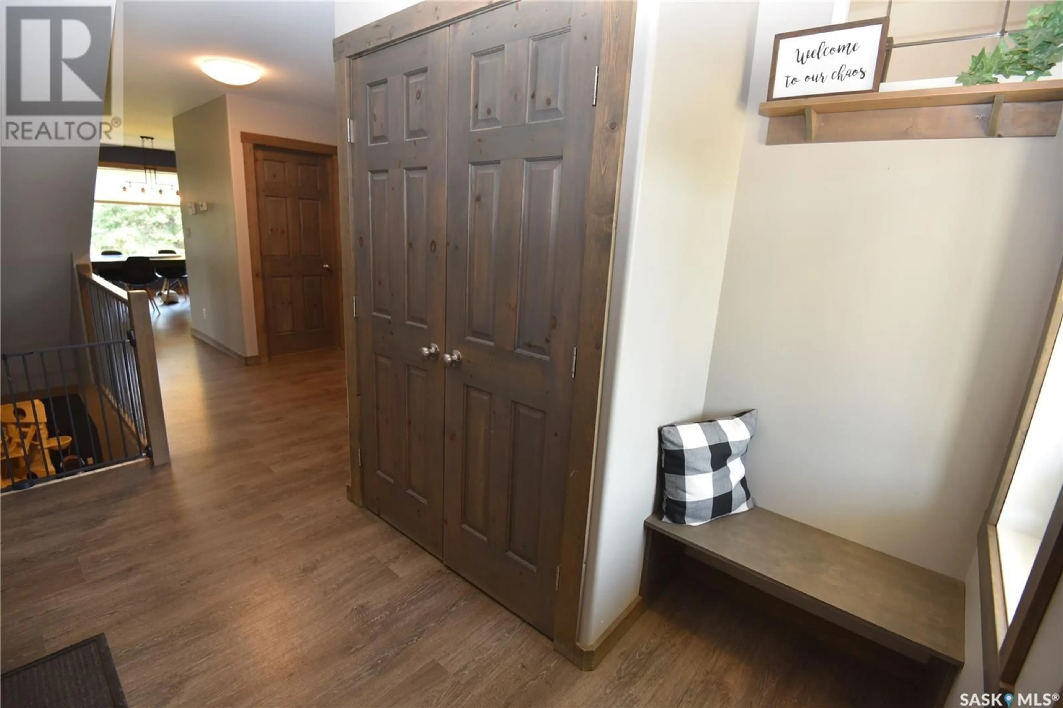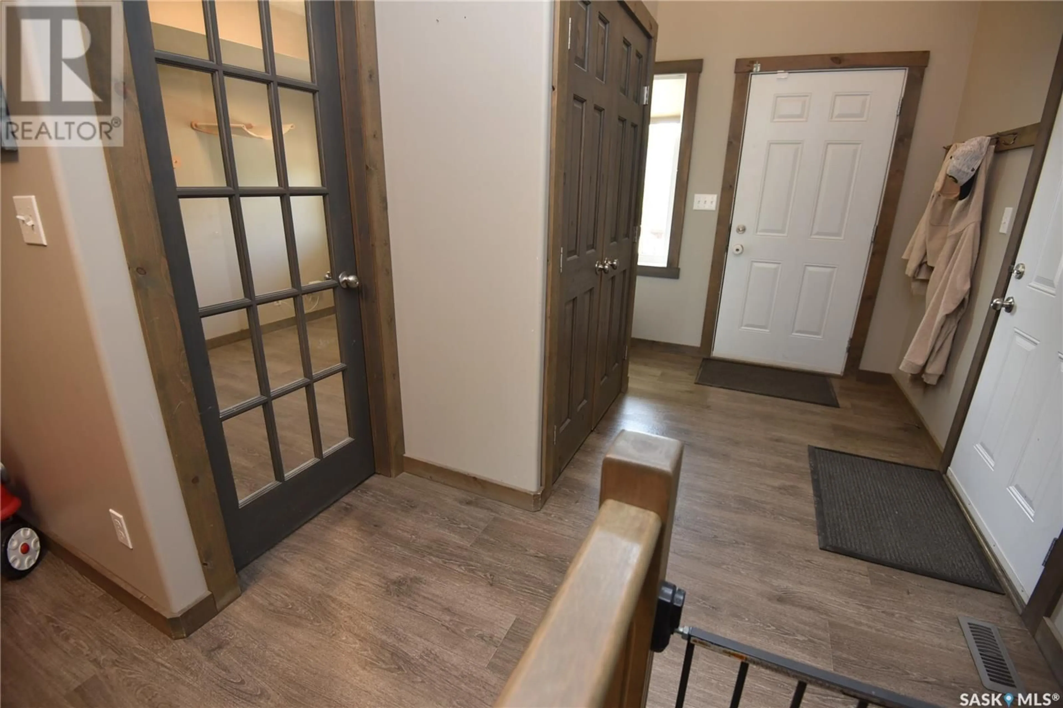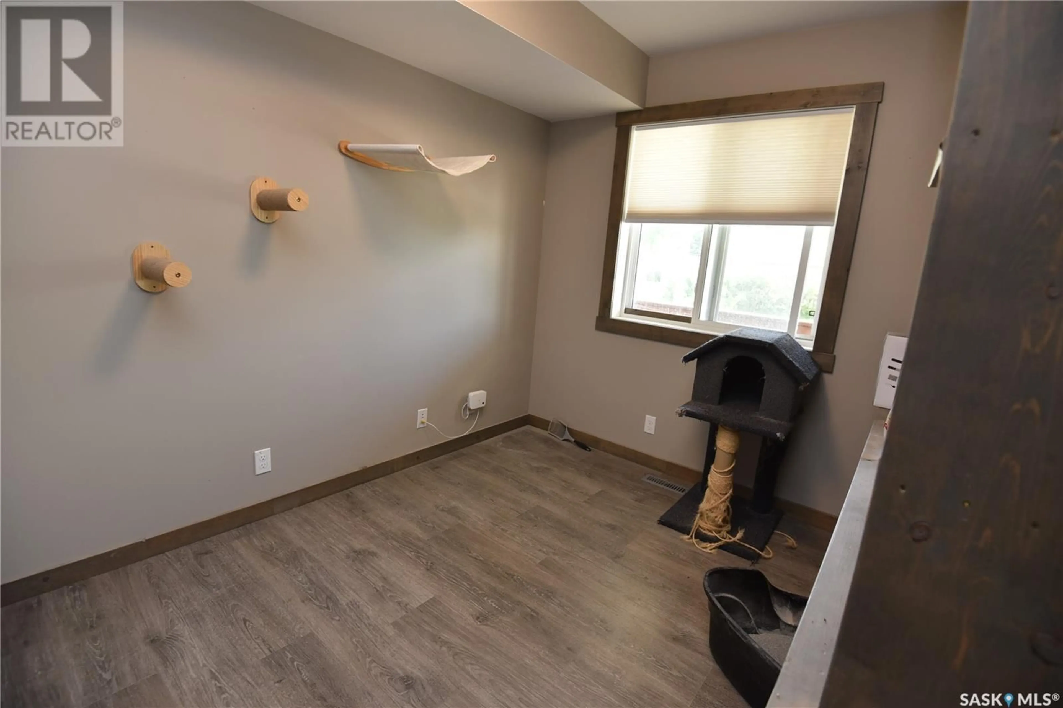213 3RD STREET, Nipawin, Saskatchewan S0E1E0
Contact us about this property
Highlights
Estimated valueThis is the price Wahi expects this property to sell for.
The calculation is powered by our Instant Home Value Estimate, which uses current market and property price trends to estimate your home’s value with a 90% accuracy rate.Not available
Price/Sqft$171/sqft
Monthly cost
Open Calculator
Description
A large well appointed turn-key 2-story family home with 5 beds, 4 baths awaits your growing family! Great value, oversize fenced lot, fantastic layout and ready for you to move in! The modern main floor has a large kitchen and dining area complete with island and pantry. Plenty of meal prep space with storage options galore. Just off the kitchen you'll find a cozy living area complete with natural gas fireplace and plenty of space for entertaining. The office/flex room space is ready for whatever you have planned and there is the convenience of a 2 piece bath on this floor only footsteps away. Take a walk upstairs to the second floor and you'll find a large primary bedroom complete with 3 piece en-suite and walk in closet. This floor also has the family friendly convenience of 3 additional bedrooms, a 4 piece bath thoughtful laundry/storage room with balcony overlooking the backyard. Downstairs in the fully developed basement you'll find a substantial recreation room that is flexible for a wide variety of options. Perfect space for a home theatre, man cave, children's playroom, fitness area and more. You'll find another bedroom and a 4 piece bath on this floor as well along with a large storage/utility room. Other features include a 26x28 attached heated garage with 11'6" ceilings, 22x12 screened deck with hot tub, 30x6 covered front porch, 24'x10' and 8'x12' storage sheds, and more! Book your tour today of this fantastic family home today and you'll be glad you did! (id:39198)
Property Details
Interior
Features
Main level Floor
Kitchen
15'3" x 15'3"Dining room
11'9" x 15'1"Living room
14' x 18'8"4pc Bathroom
4'7" x 4'7"Property History
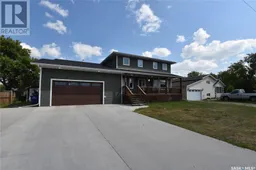 50
50
