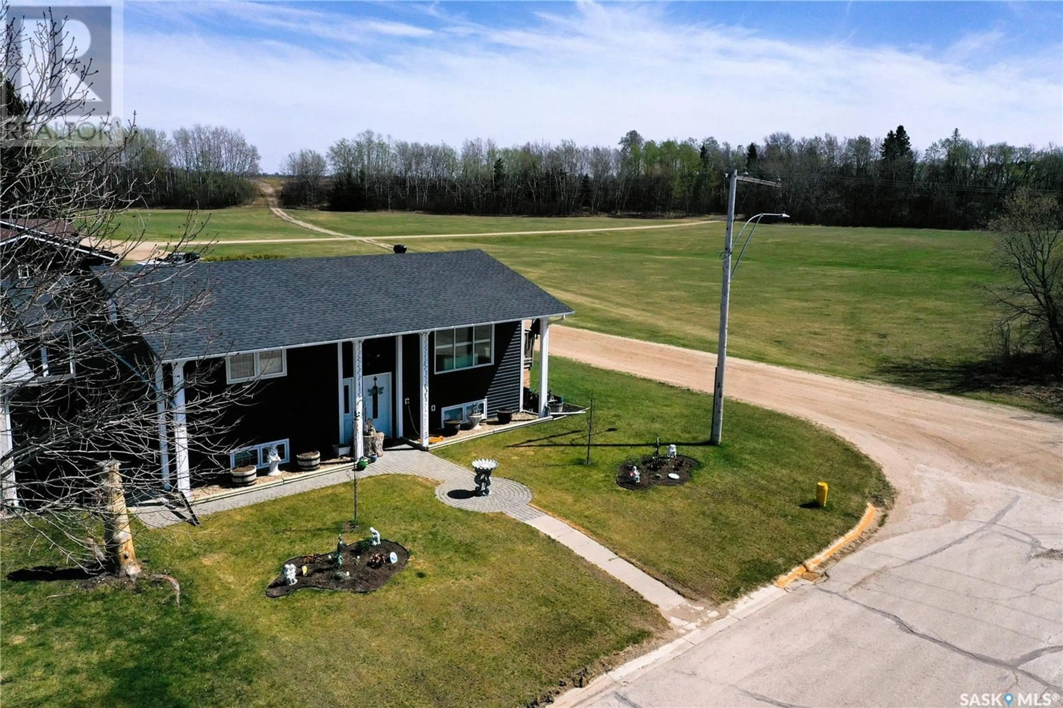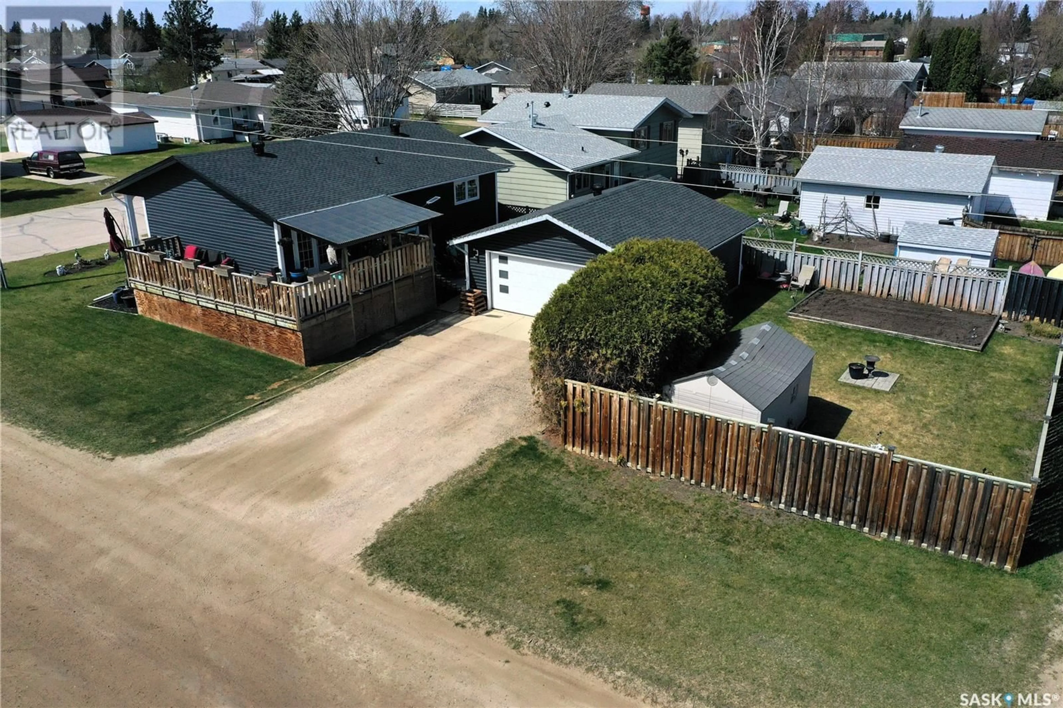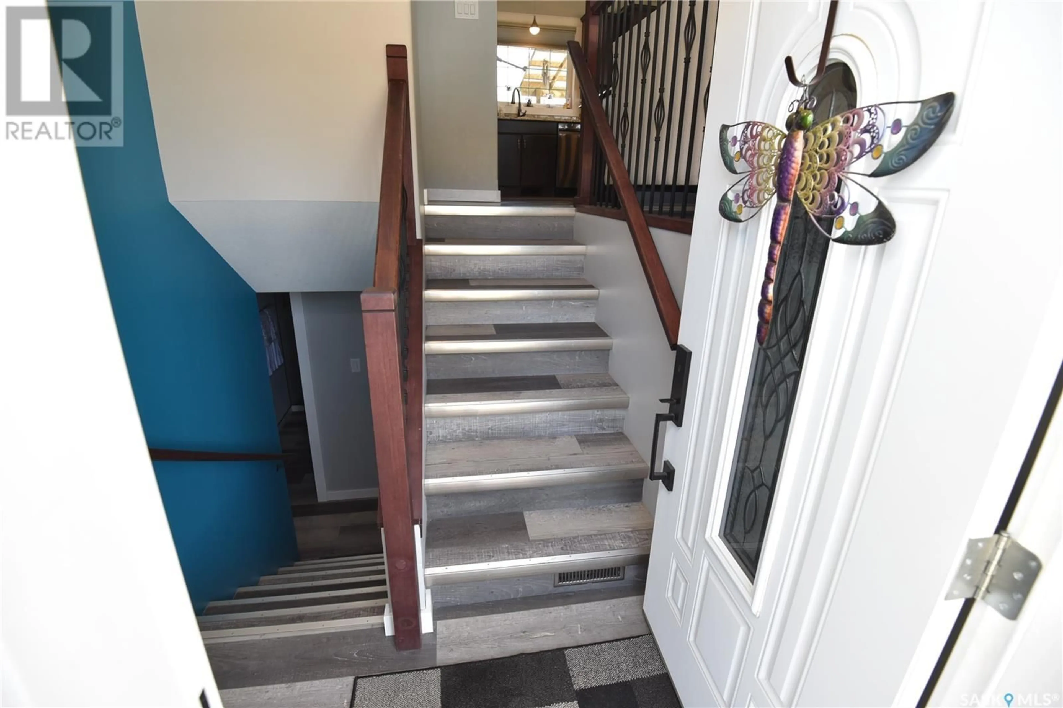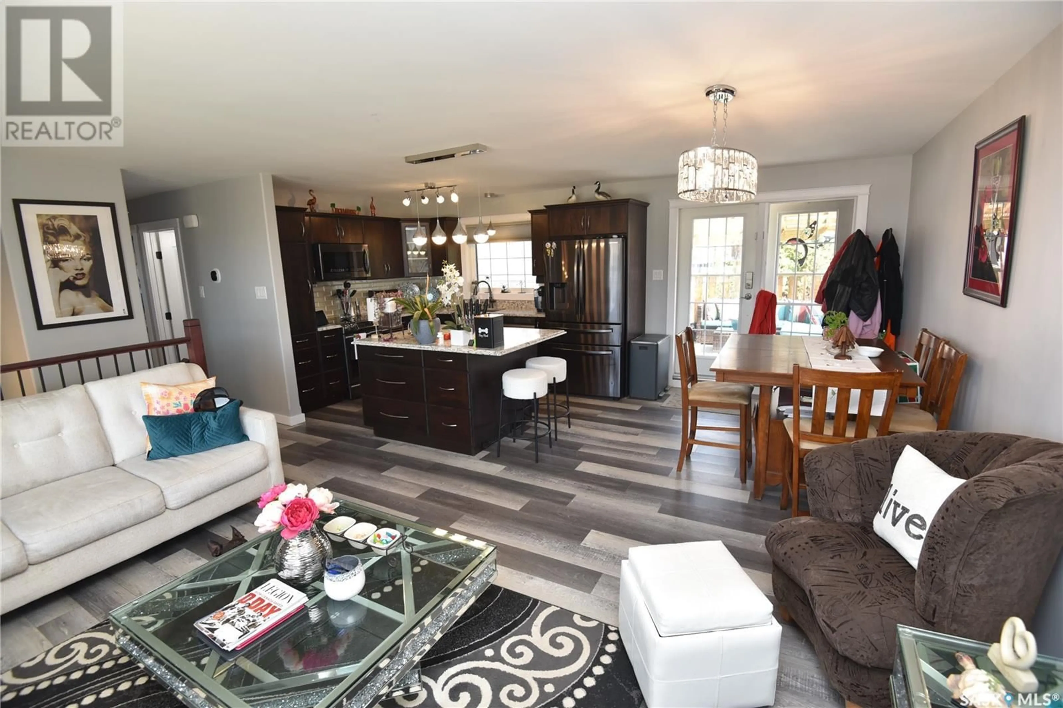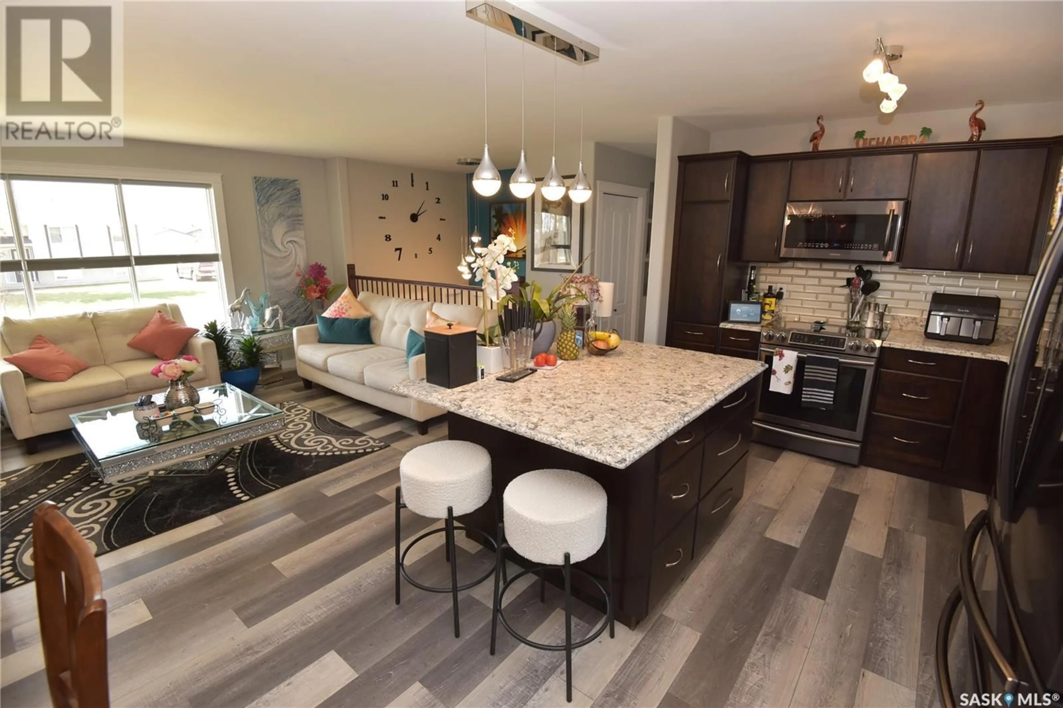1311 2ND STREET, Nipawin, Saskatchewan S0E1E0
Contact us about this property
Highlights
Estimated ValueThis is the price Wahi expects this property to sell for.
The calculation is powered by our Instant Home Value Estimate, which uses current market and property price trends to estimate your home’s value with a 90% accuracy rate.Not available
Price/Sqft$334/sqft
Est. Mortgage$1,370/mo
Tax Amount (2025)$2,800/yr
Days On Market23 days
Description
Town living with all the benefits of acreage life on the south end of Nipawin! Looking for a 4 bedroom home that has all the updated amenities you need at a price tage that isn't out of reach? Plenty of space for the kids to stretch out and run free, with parks and elementary school nearby. This turn key home had an extensive makeover in 2020 so you don't need to worry about checking additional items off your to do list. Just move in and enjoy! The main floor has fantastic natural light and flows openly throughout the kitchen, living and dining area. There is a large island and plenty of cupboard storage in the revamped kitchen space that includes cherry cupboards, quartz countertop and stainless appliances. You'll enjoy the convenient access to the covered deck and hot tub areas. From here, gatherings with friends and family are a breeze in this well thought out space. On Sundays you can relax in your custom theatre room complete with 6 recliner chairs, built in speakers, a wet bar area and kegerator. Other features include 24x24 garage with radiant heat, outdoor hot tub, garden plot and shed and more. Call your REALTOR today for a tour of this family friendly package. (id:39198)
Property Details
Interior
Features
Main level Floor
Kitchen
10' x 12'Dining room
10' x 8'Living room
13' x 15'8"4pc Bathroom
5' x 9'2"Property History
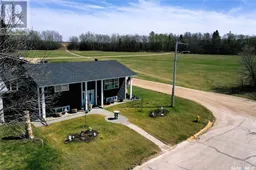 43
43
