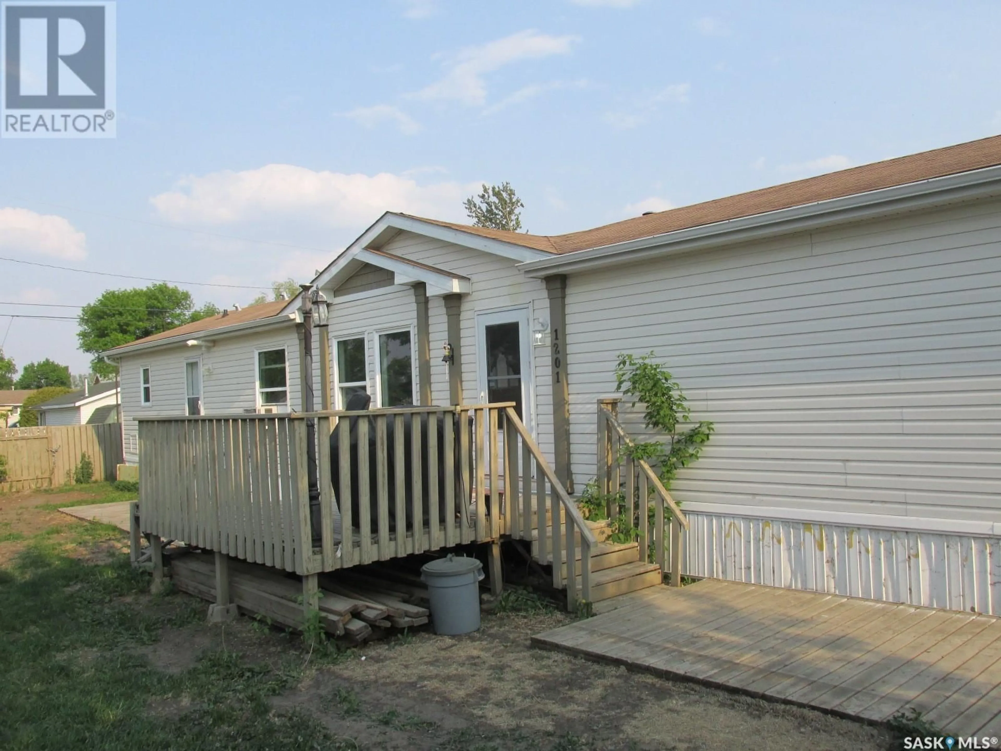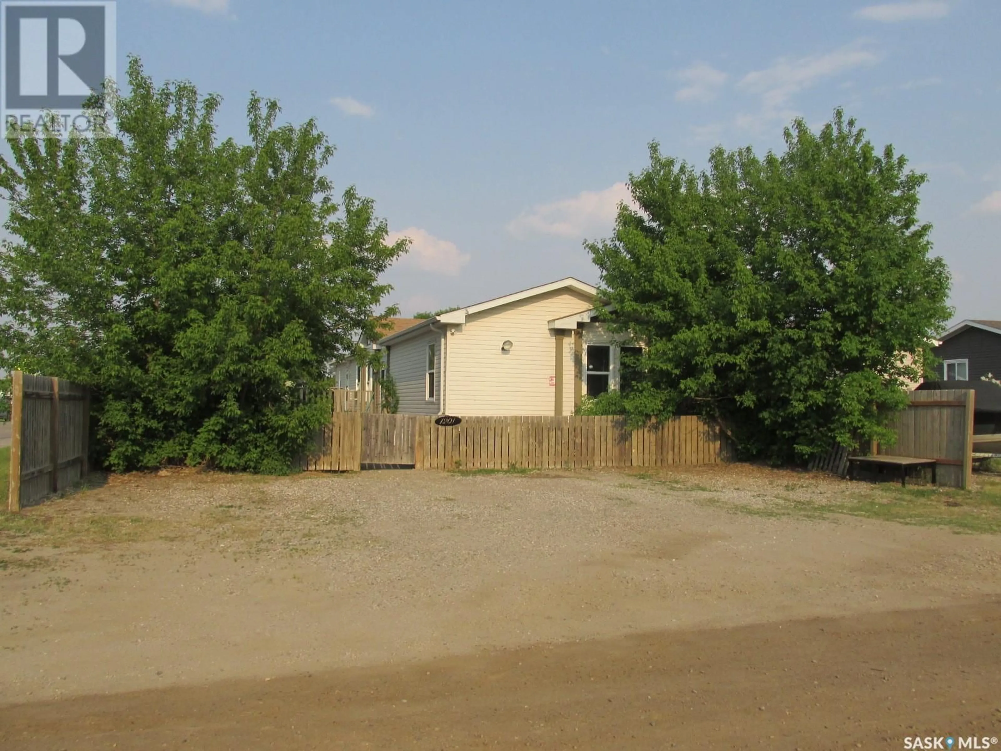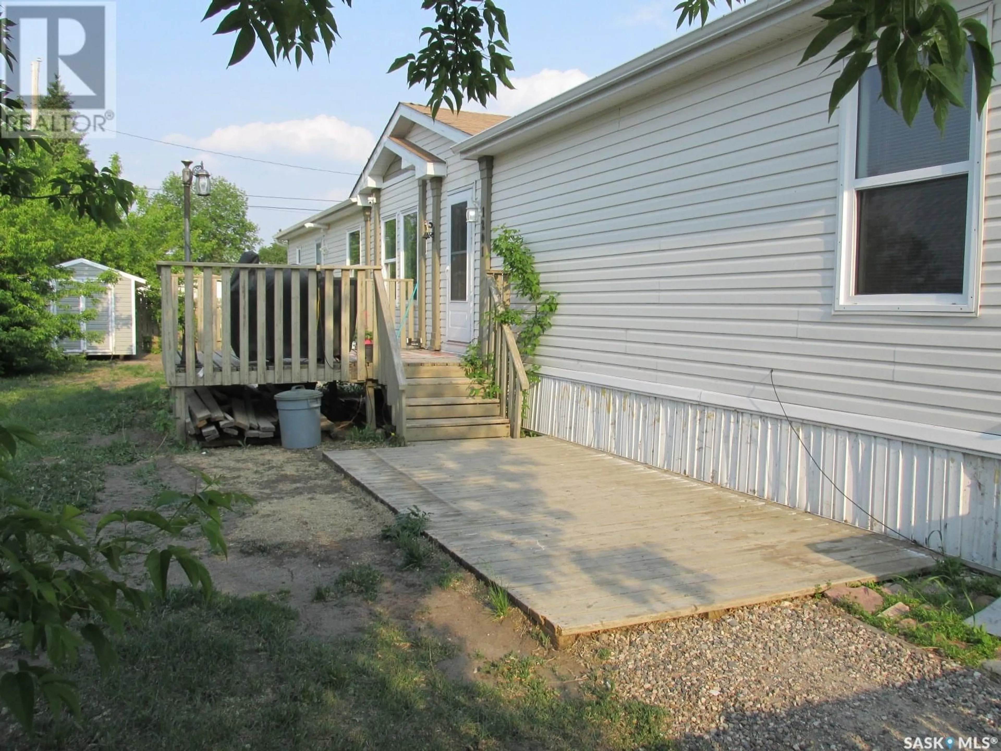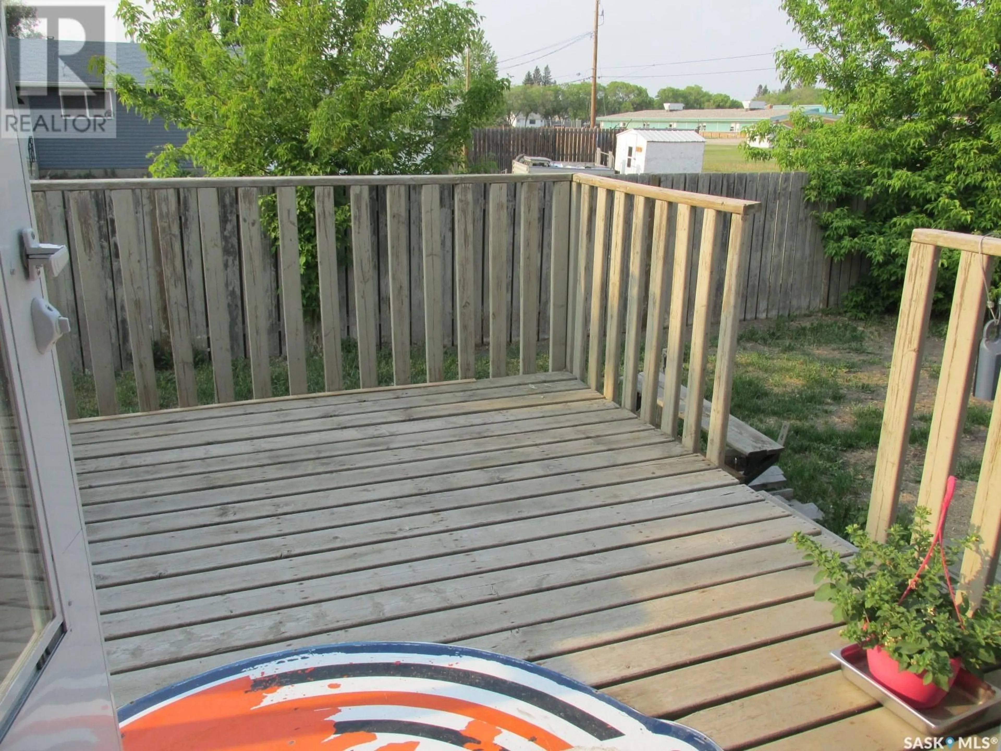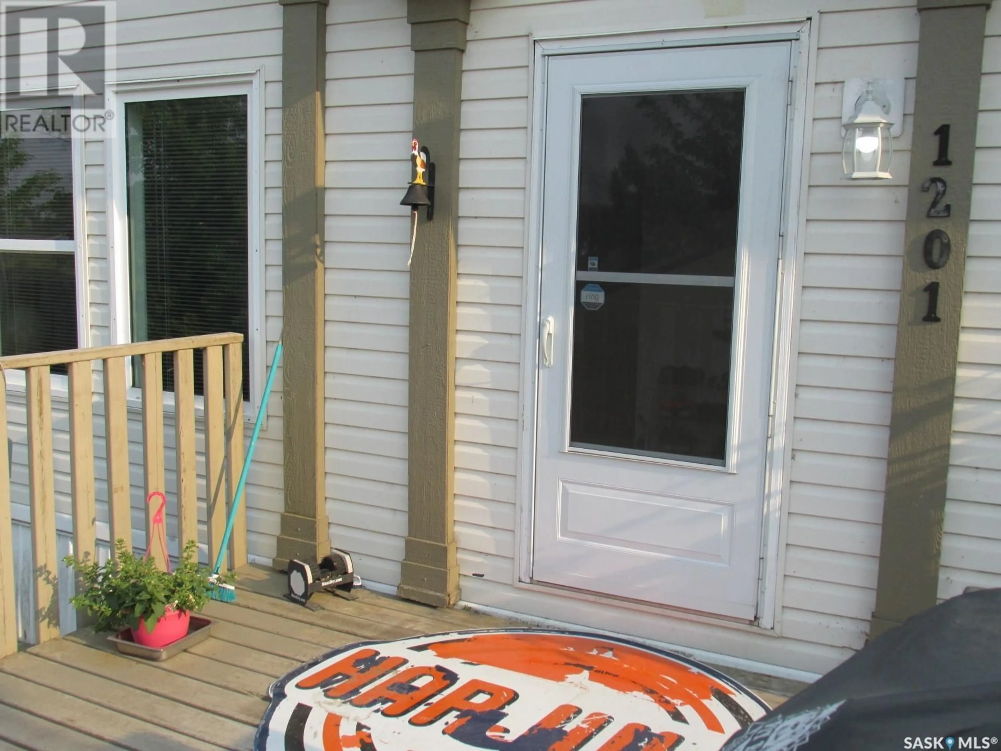1201 3RD STREET, Nipawin, Saskatchewan S0E1E0
Contact us about this property
Highlights
Estimated valueThis is the price Wahi expects this property to sell for.
The calculation is powered by our Instant Home Value Estimate, which uses current market and property price trends to estimate your home’s value with a 90% accuracy rate.Not available
Price/Sqft$84/sqft
Monthly cost
Open Calculator
Description
This is a great opportunity to own the 1520 sq ft modular home on the owned lot. Built in 2007! It offers 4 bedrooms (one currently used as a game room), 2 bathrooms. Spacious living and dining areas are great for a large family and for gatherings. Great kitchen layout with the kitchen island and a dish washer! There is a recently installed natural gas furnace! Seller will install central A/C. Close proximity to the playground. Phone today before another lucky family gets it! (id:39198)
Property Details
Interior
Features
Main level Floor
Living room
13.7 x 18.1Kitchen
18.1 x 10.8Bedroom
13.5 x 12.43pc Ensuite bath
9.6 x 5Property History
 35
35
