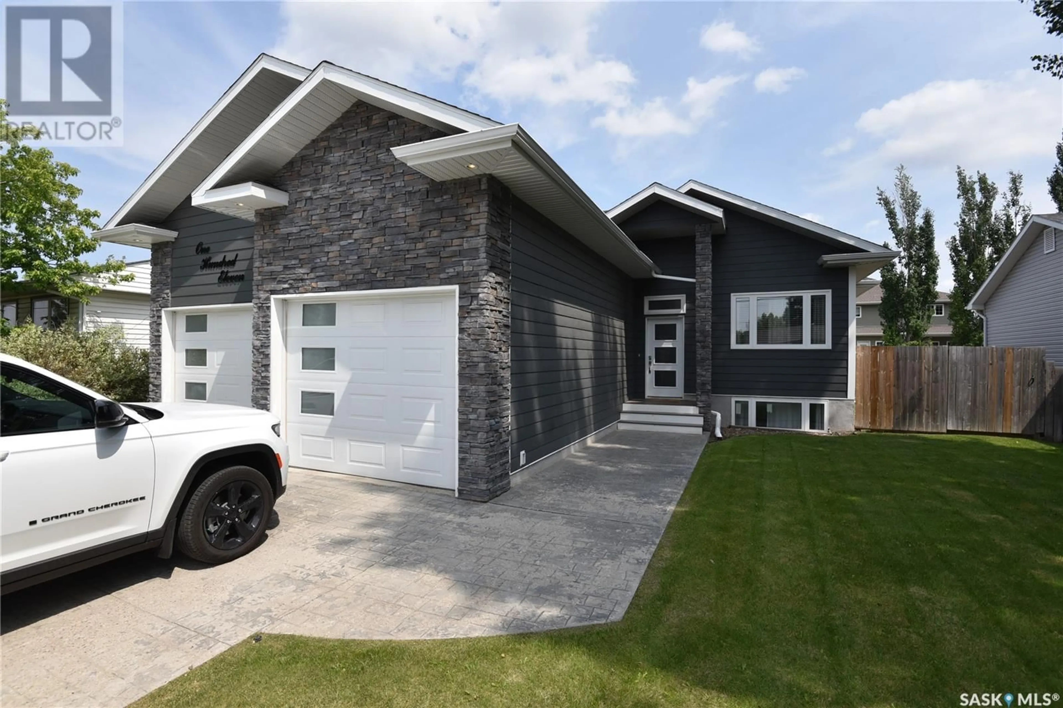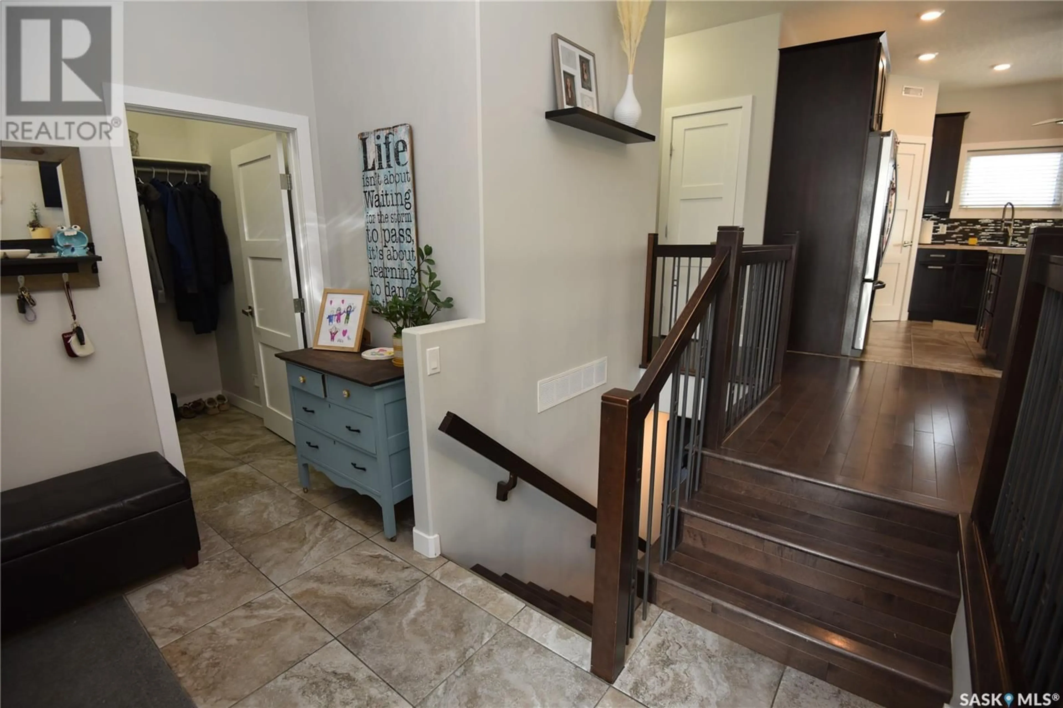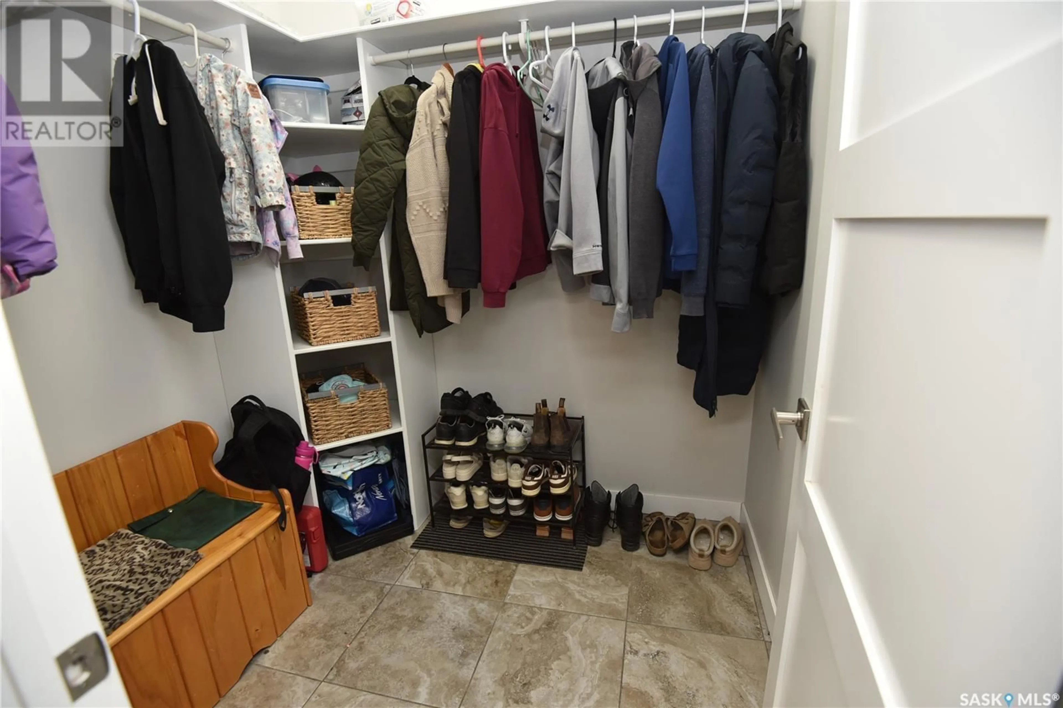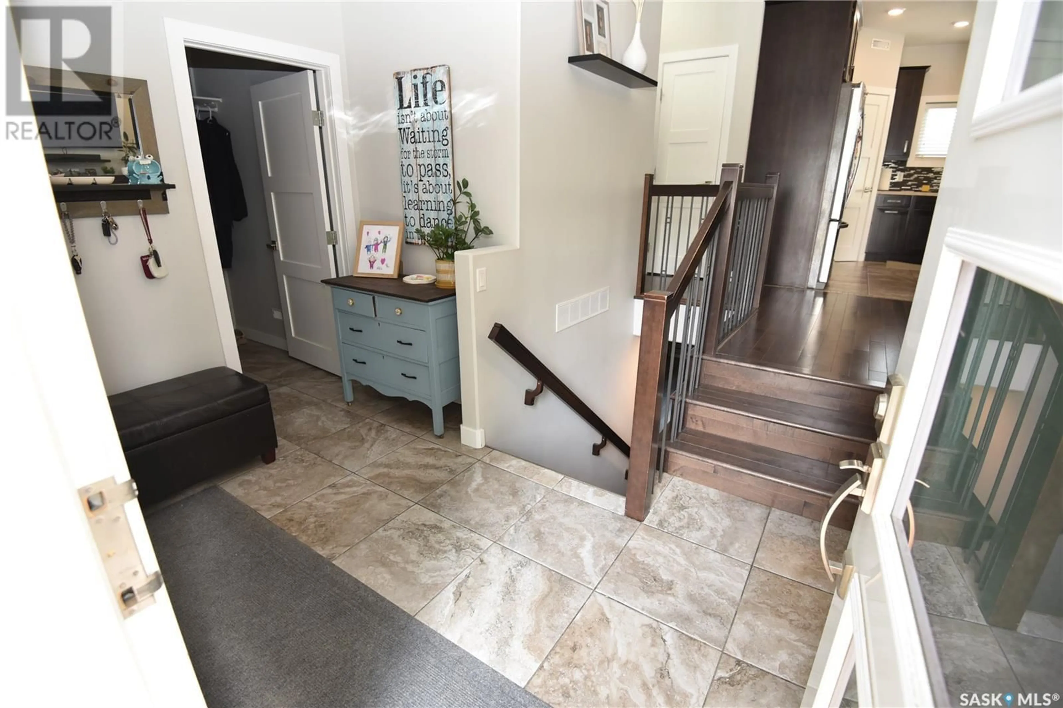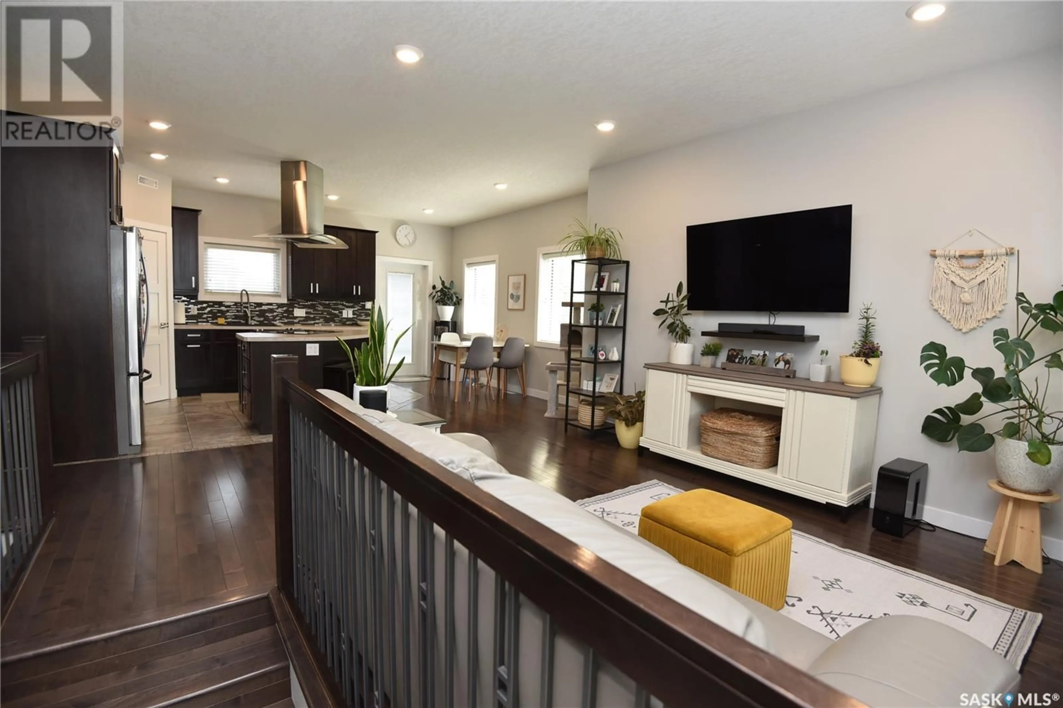111 6TH STREET, Nipawin, Saskatchewan S0E1E0
Contact us about this property
Highlights
Estimated ValueThis is the price Wahi expects this property to sell for.
The calculation is powered by our Instant Home Value Estimate, which uses current market and property price trends to estimate your home’s value with a 90% accuracy rate.Not available
Price/Sqft$267/sqft
Est. Mortgage$1,671/mo
Tax Amount (2024)$4,437/yr
Days On Market1 day
Description
Move in ready 5 bed 3 bath home is waiting for your family at 111 6th Street East in Nipawin. Have you been searching for an affordable package that checks all the boxes inside and out? This turnkey home could be the one you've been waiting on! Upon entering you'll notice the large entrance with walk-in closet big enough to store your outdoor wear for every season! The heated garage is accessible from the front entrance as well. Step up to the custom kitchen complete with plenty of cupboard and pantry space. You'll appreciate the stainless steel appliances and built in range top island complete with hood fan and breakfast bar seating. The dining and living areas are nearby giving this main floor living space an open and inviting feel. The south facing 20x16 composite deck is conveniently accessed off the kitchen and dining area. Down the hall you'll find a luxurious primary bedroom complete with electric fireplace. Pamper yourself in the 5 piece en-suite including custom tile shower with glass enclosure, double vanity, large jetted tub, and a cavernous walk-in closet with custom shelving and organizers...there room enough for at least 2 wardrobes! Rounding out the main level are a second bedroom and the convenience of main floor laundry/mud room. Downstairs you'll find a fully finished ICF concrete basement. The large recreation room is the perfect space to watch a game on the weekend or simply a play space for the children. Rounding out this floor are 3 nicely sized bedrooms and a 3 piece bath with large custom shower. Other features include 9' ceilings throughout, underground sprinklers, air to air exchanger, fully fenced yard, stamped concrete firepit area, matching garden shed, and more! Call your REALTOR today for a tour of this quality package before its gone! (id:39198)
Property Details
Interior
Features
Main level Floor
Kitchen/Dining room
15' x 18'Living room
14' x 10'9"4pc Bathroom
7'2" x 8'Laundry room
10'3" x 5'Property History
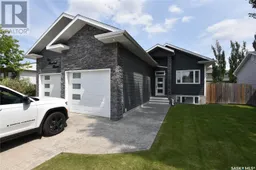 49
49
