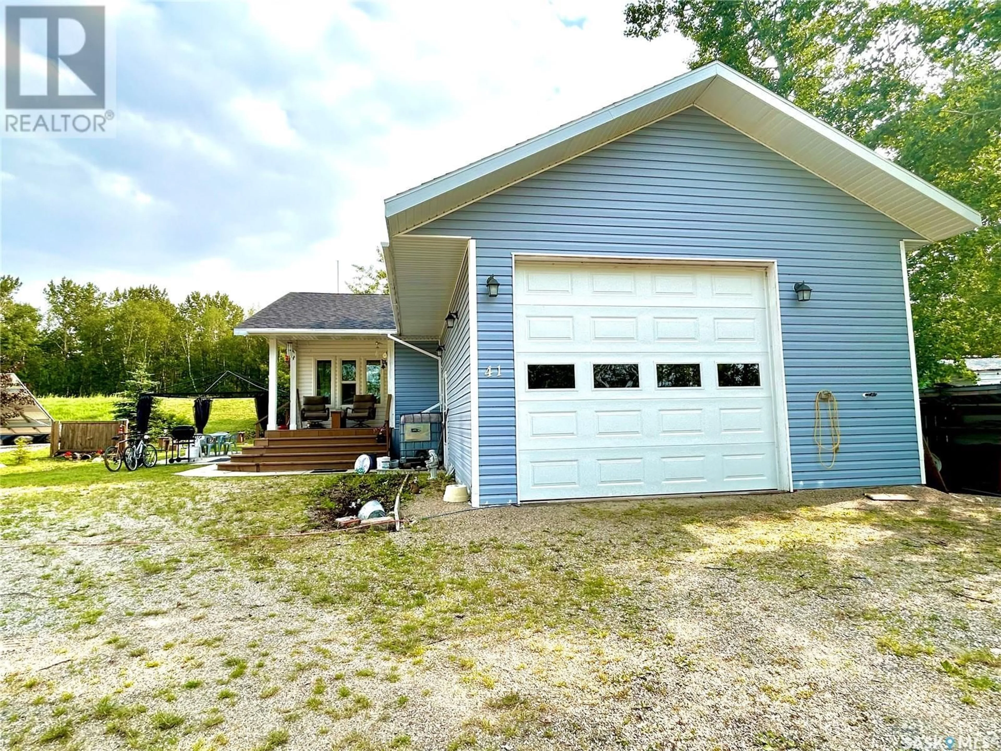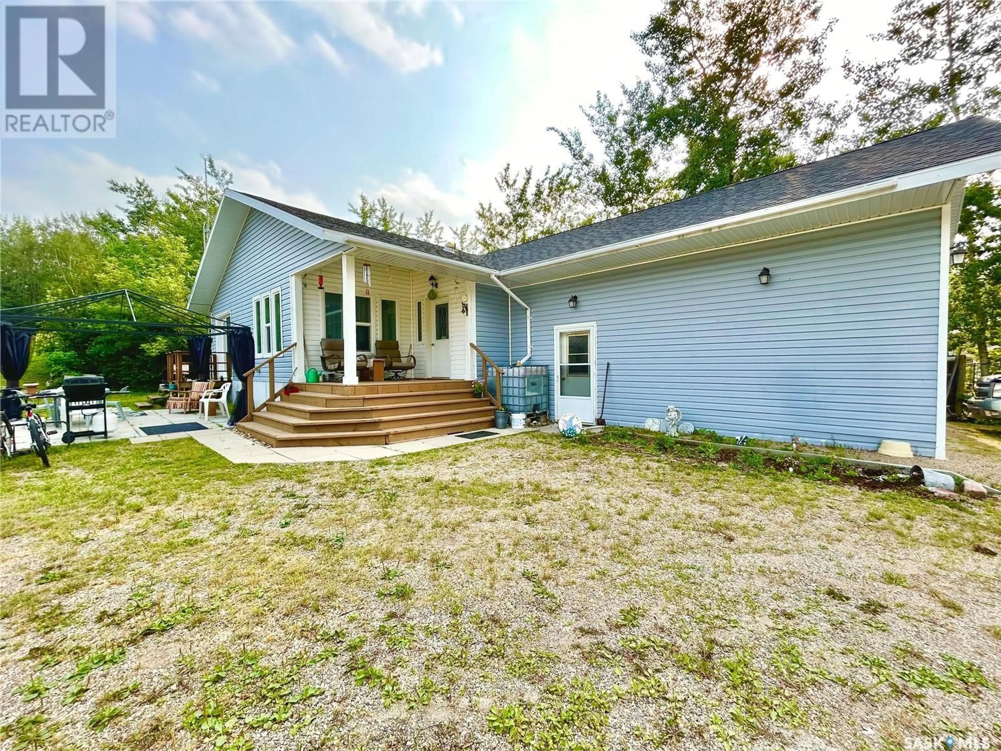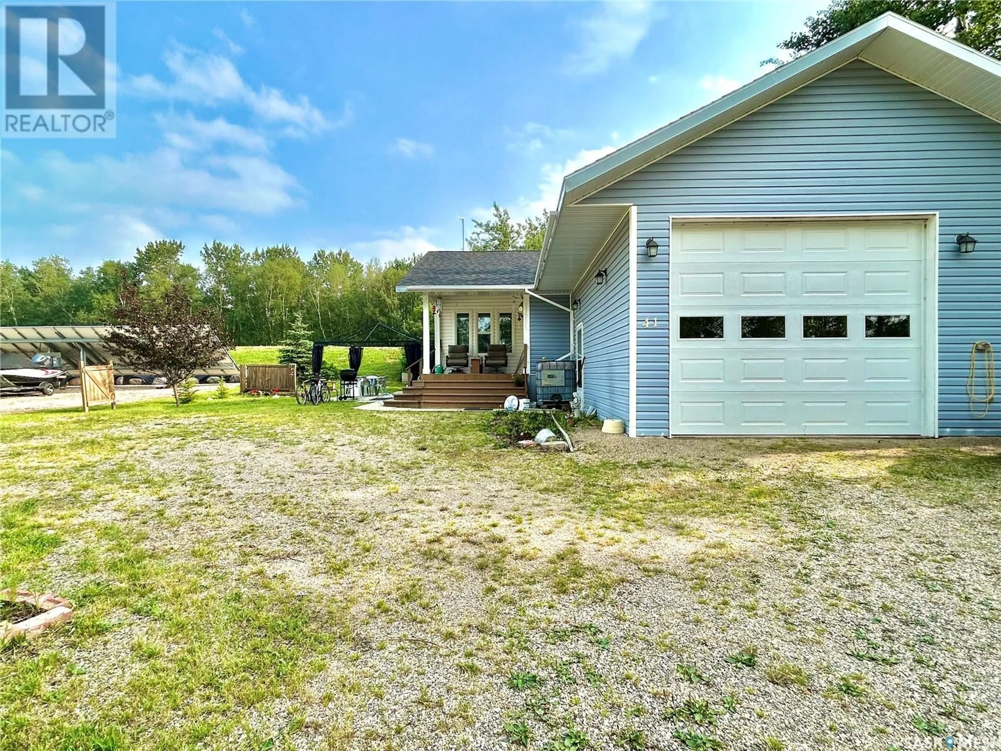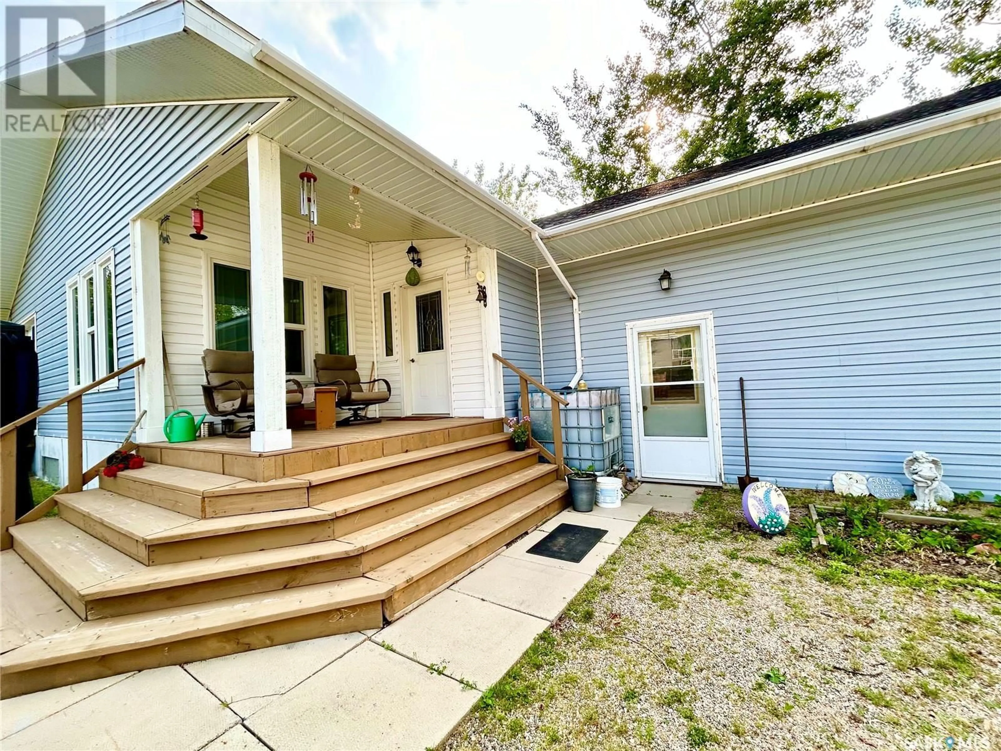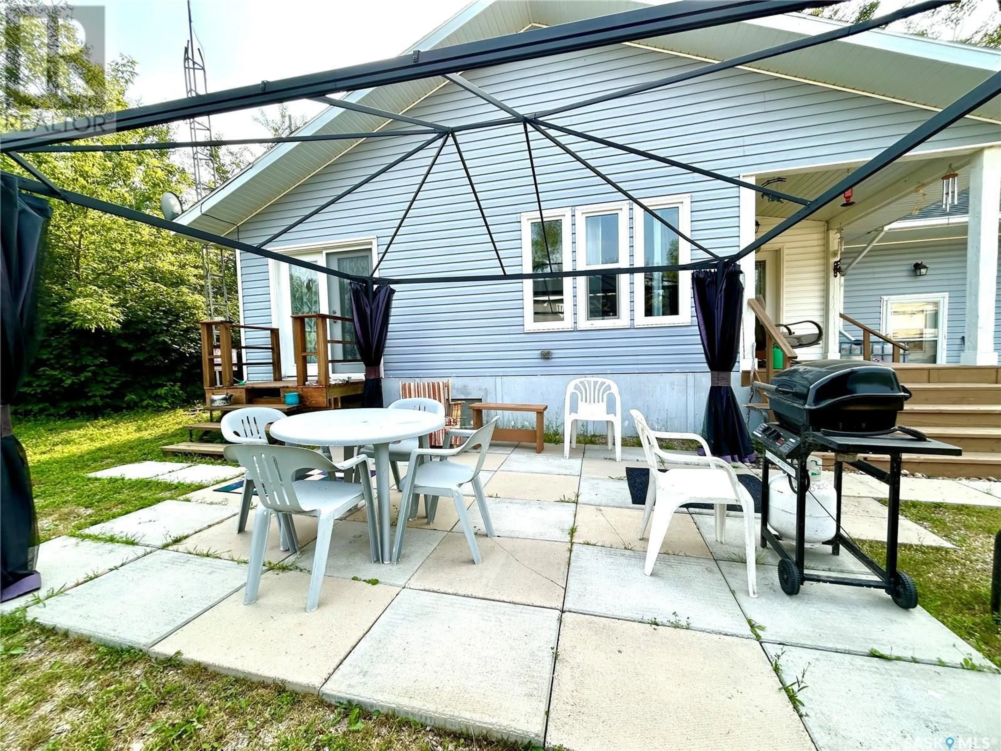41 SPIERINGS AVENUE, Nipawin Rm No. 487, Saskatchewan S0E0P0
Contact us about this property
Highlights
Estimated ValueThis is the price Wahi expects this property to sell for.
The calculation is powered by our Instant Home Value Estimate, which uses current market and property price trends to estimate your home’s value with a 90% accuracy rate.Not available
Price/Sqft$173/sqft
Est. Mortgage$752/mo
Tax Amount (2023)$2,469/yr
Days On Market315 days
Description
Welcome to 41 Spierings Avenue at Codette Lake! This property could be your perfect little getaway. It is only 12 short miles to Nipawin! Built in 2017, this home includes 2 spacious bedrooms and 2 bathrooms. It boasts 1008 sqft in total. This house has an open concept and impressive vaulted ceilings. The kitchen features a beautiful island and pantry that you will love! The master bedroom features a walk-in closet as well as a 4-pc en suite. There is main floor laundry and an attached garage for your convenience. The garage is 20 x 24 perfect for tinkering, parking your vehicles/toys as well as for all your storage needs. The 80 x 112 lot offers lots of space for a garden area or parking a boat and camper. Enjoy the tranquility of lake life on the deck and patio after a great day of boating! This is a great area for hunting, and fishing. In the winter, you can enjoy ice fishing, sledding or if you're into skiing, Wapiti Valley is minutes away! (id:39198)
Property Details
Interior
Features
Main level Floor
Kitchen/Dining room
21.4 x 10.8Living room
11.9 x 19.5Bedroom
9.7 x 8.1Laundry room
Property History
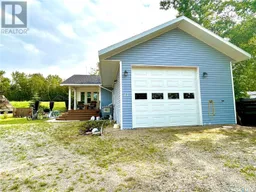 22
22
