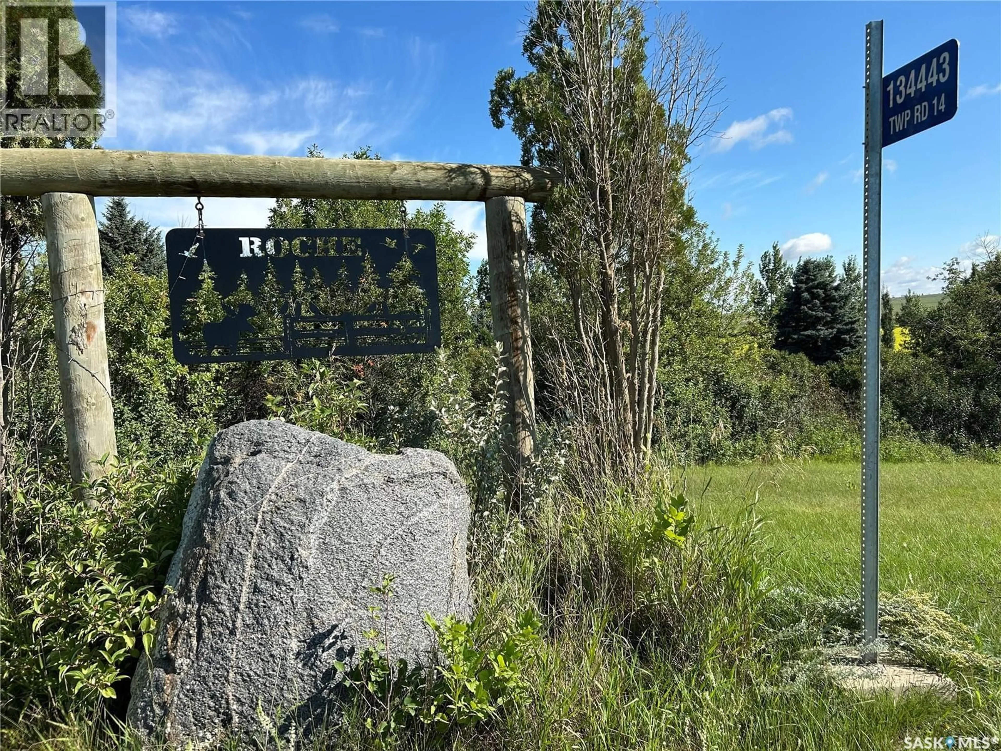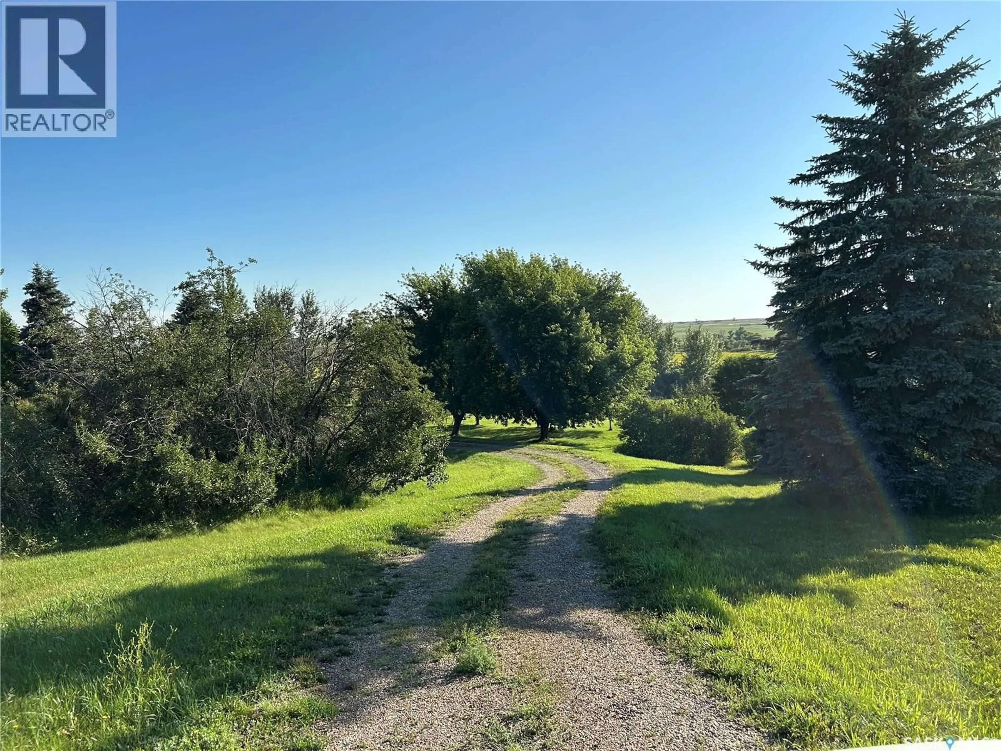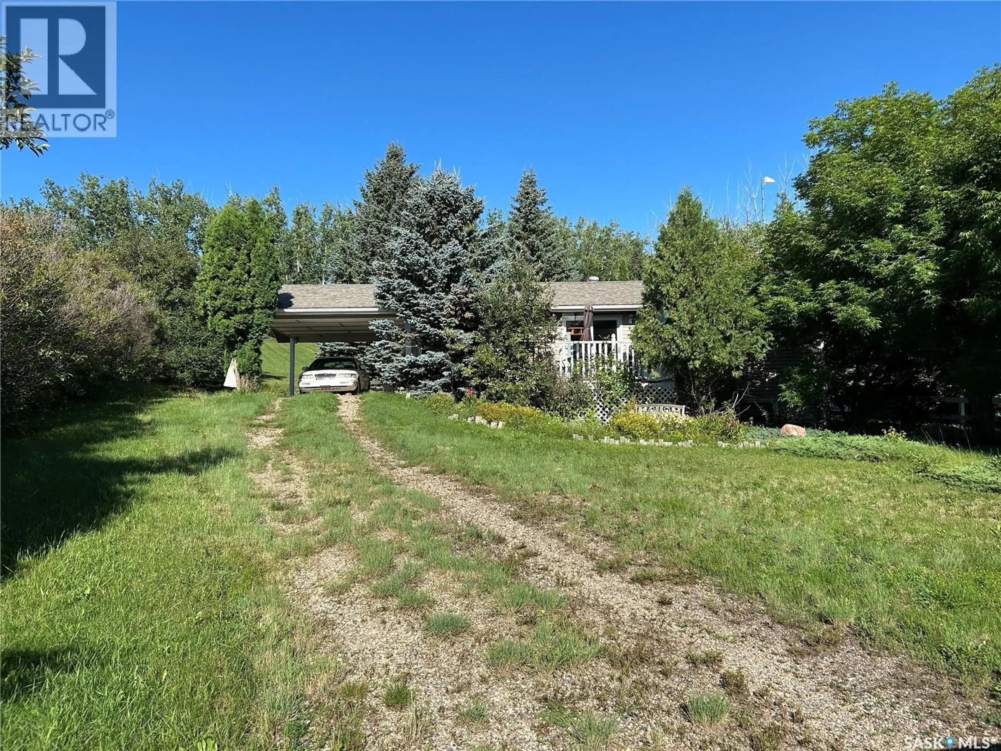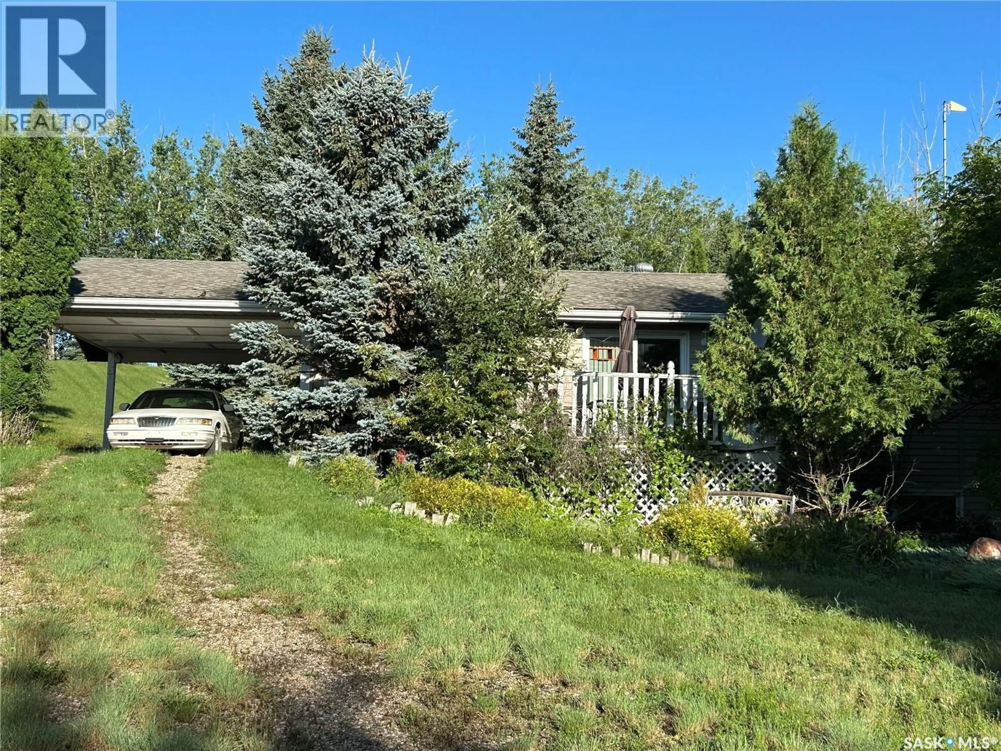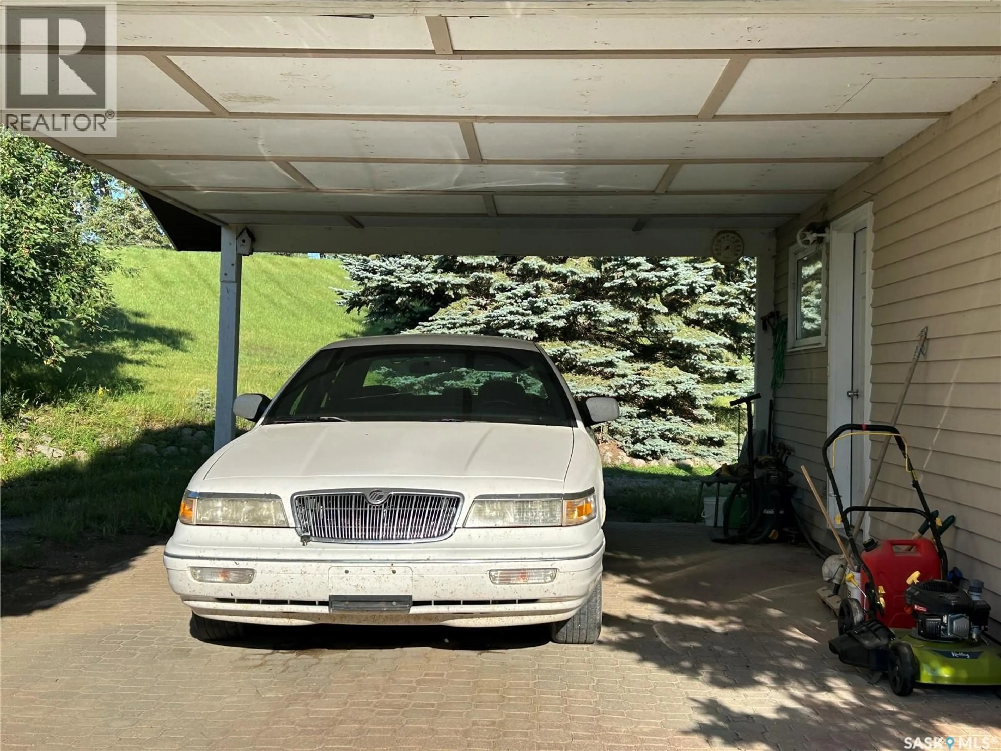RM of Mount Pleasant No. 2 - Glen Ewen ACREAGE, Mount Pleasant Rm No. 2, Saskatchewan S0C1C0
Contact us about this property
Highlights
Estimated valueThis is the price Wahi expects this property to sell for.
The calculation is powered by our Instant Home Value Estimate, which uses current market and property price trends to estimate your home’s value with a 90% accuracy rate.Not available
Price/Sqft$303/sqft
Monthly cost
Open Calculator
Description
Affordable Acreage Living with Stunning Views, located south of Glen Ewen. If you’ve been dreaming of peaceful country living, this is your chance! Nestled on 5.14 picturesque acres, this well-maintained home offers privacy, rolling hills, a ravine, a large garden, and a mature shelterbelt — all set in a truly scenic yardsite. inside to a spacious porch with a pantry and convenient sink — perfect for country living. The open-concept main level features a kitchen with ample cupboard and counter space, and a dining area that extends to the outdoors with patio doors leading to a deck overlooking the front yard. The bright, fully finished basement offers large windows, two additional bedrooms, a bathroom, a family room, and cold storage. The home also includes a 5-in-1 water purifier system, shallow well water supply, and septic tank with grey water pump-out. Two large storage sheds add extra value and convenience. If you like wildlife, fishing, hunting, and the scenic Souris Valley, this property is for you! This rare find offers the space, privacy, and charm of acreage living — all at an affordable price. If you're ready to make the move to the country, this is the one! (id:39198)
Property Details
Interior
Features
Main level Floor
Enclosed porch
12' x 10'8"Living room
145'7" x 11'10"Dining room
10'10" x 11'8"Kitchen
12' x 11'Property History
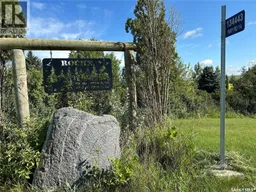 45
45
