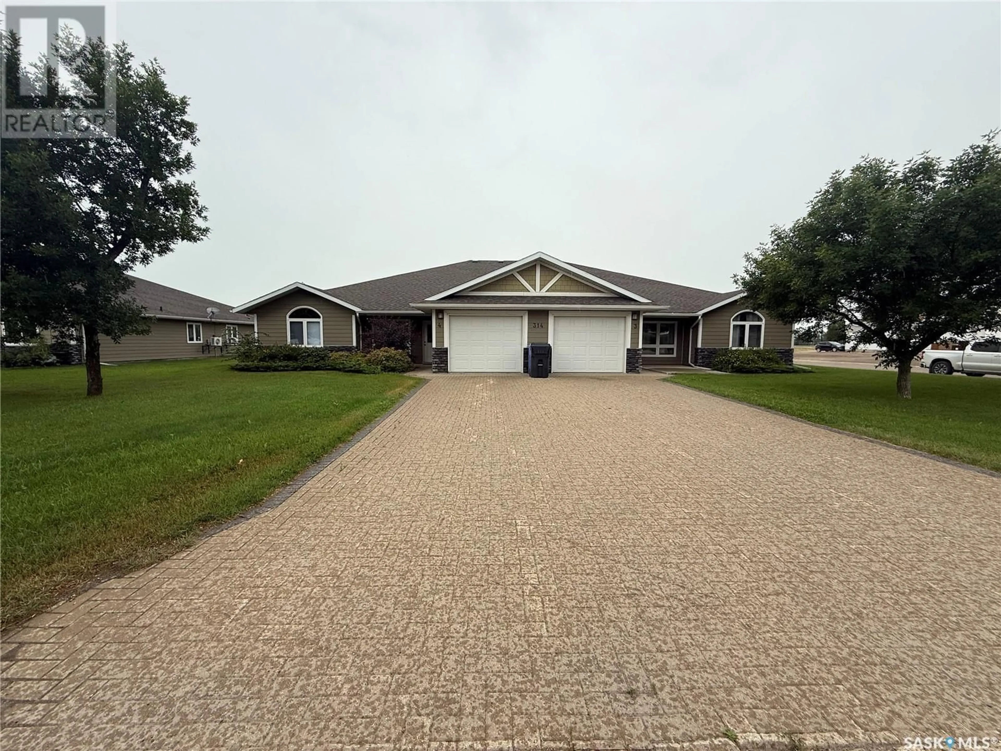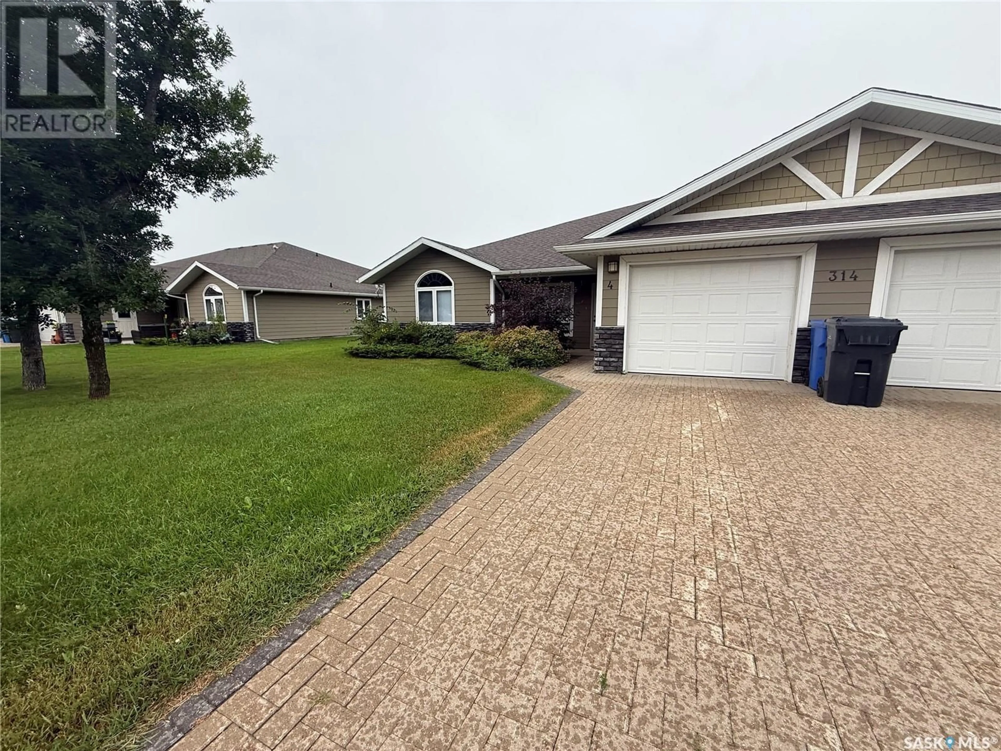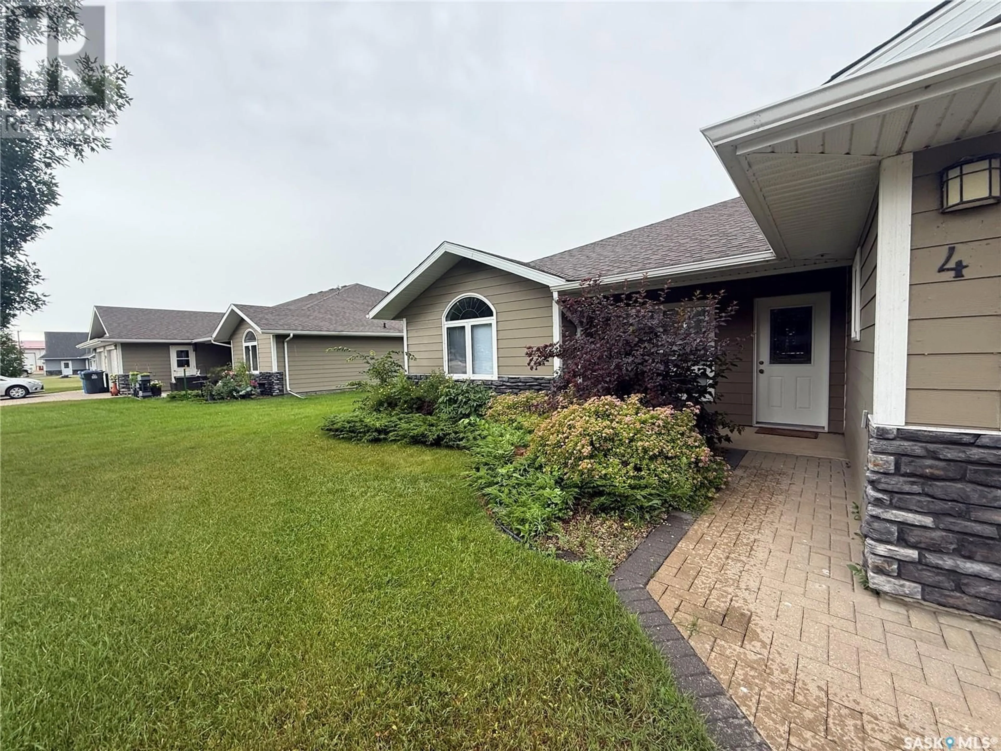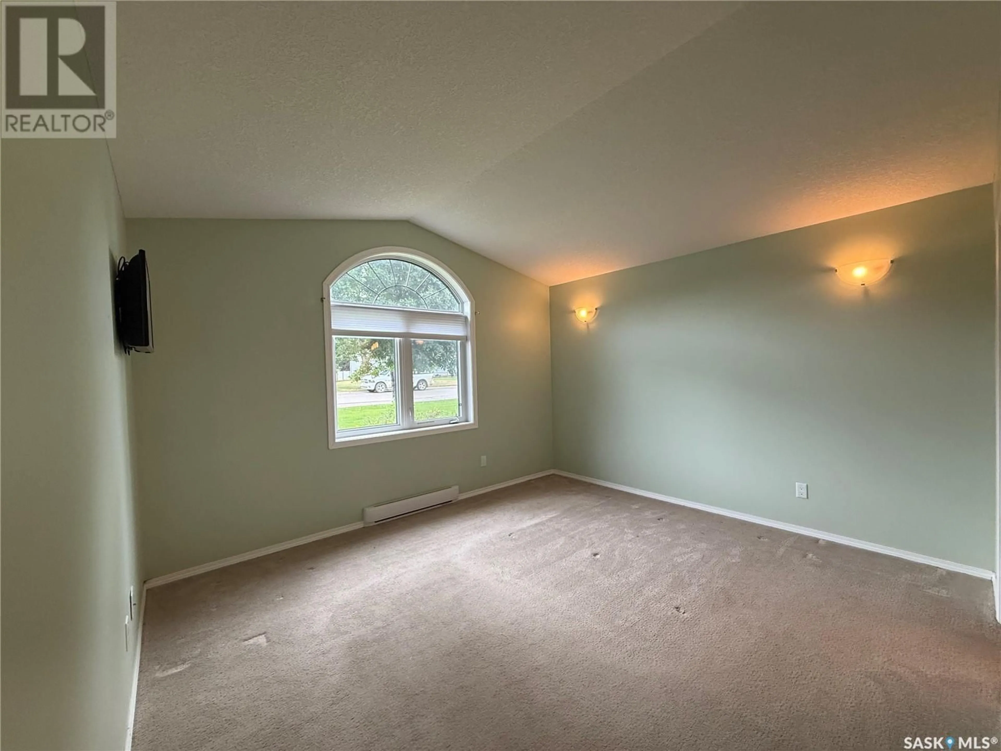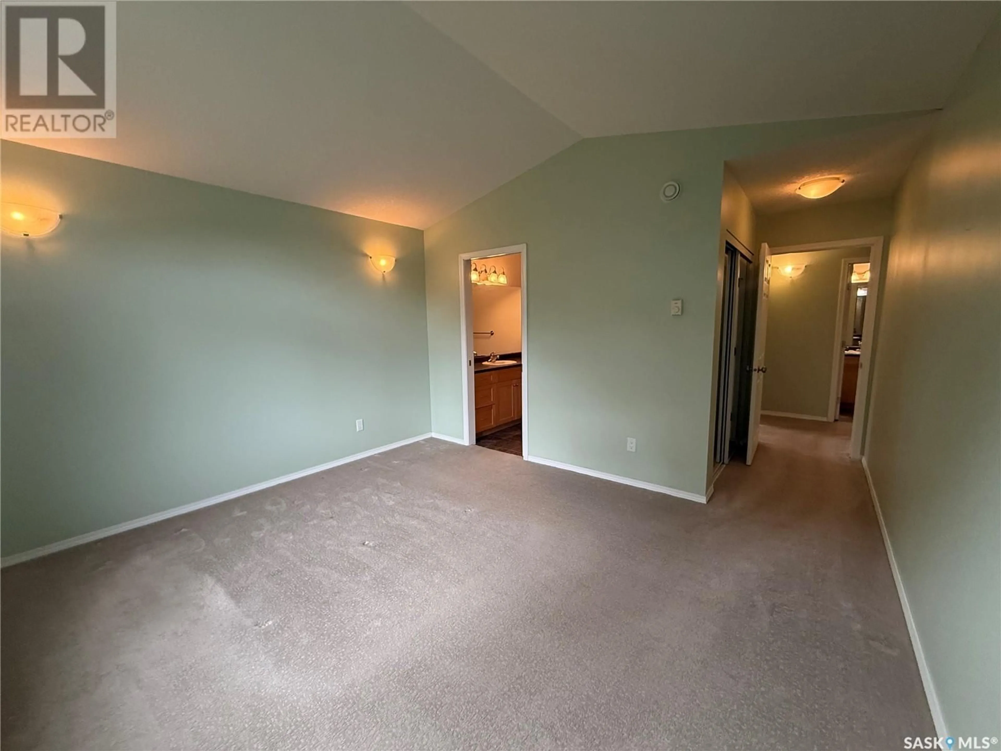#4 - 314 SOURIS AVENUE, Carnduff, Saskatchewan S0C0S0
Contact us about this property
Highlights
Estimated valueThis is the price Wahi expects this property to sell for.
The calculation is powered by our Instant Home Value Estimate, which uses current market and property price trends to estimate your home’s value with a 90% accuracy rate.Not available
Price/Sqft$177/sqft
Monthly cost
Open Calculator
Description
Welcome to #4 - 314 Souris Avenue in the friendly community of Carnduff—an affordable, low-maintenance townhome perfect for those seeking simplified living. Built in 2011, this charming two-bedroom, two-bathroom home offers 959 sq ft of single-level living in a quiet, well-maintained complex. Step inside to a bright and functional kitchen and dining area with durable linoleum flooring, ample cabinetry, and a spacious layout ideal for casual meals or entertaining. The open-concept living room features plush carpeting and large windows that fill the space with natural light. The primary bedroom offers generous dimensions and includes a private 3-piece ensuite, while a second bedroom and full 4-piece bathroom provide additional comfort for guests or family. This home includes all major appliances—fridge, stove, washer, dryer, dishwasher—and window treatments, making it truly move-in ready. Enjoy the convenience of in-suite laundry, central air conditioning, and a single attached garage with driveway. The condo is professionally managed with monthly fees of $240 that cover lawn care, snow removal, common area maintenance, garbage, and building insurance. This turnkey property offers excellent value in a peaceful small-town setting. Don’t miss your chance to make it yours! (id:39198)
Property Details
Interior
Features
Main level Floor
Primary Bedroom
11.11 x 13.33pc Ensuite bath
Bedroom
9.6 x 10.64pc Bathroom
7.11 x 5Condo Details
Inclusions
Property History
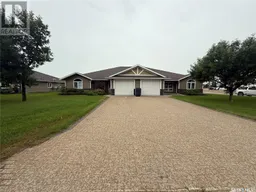 10
10
