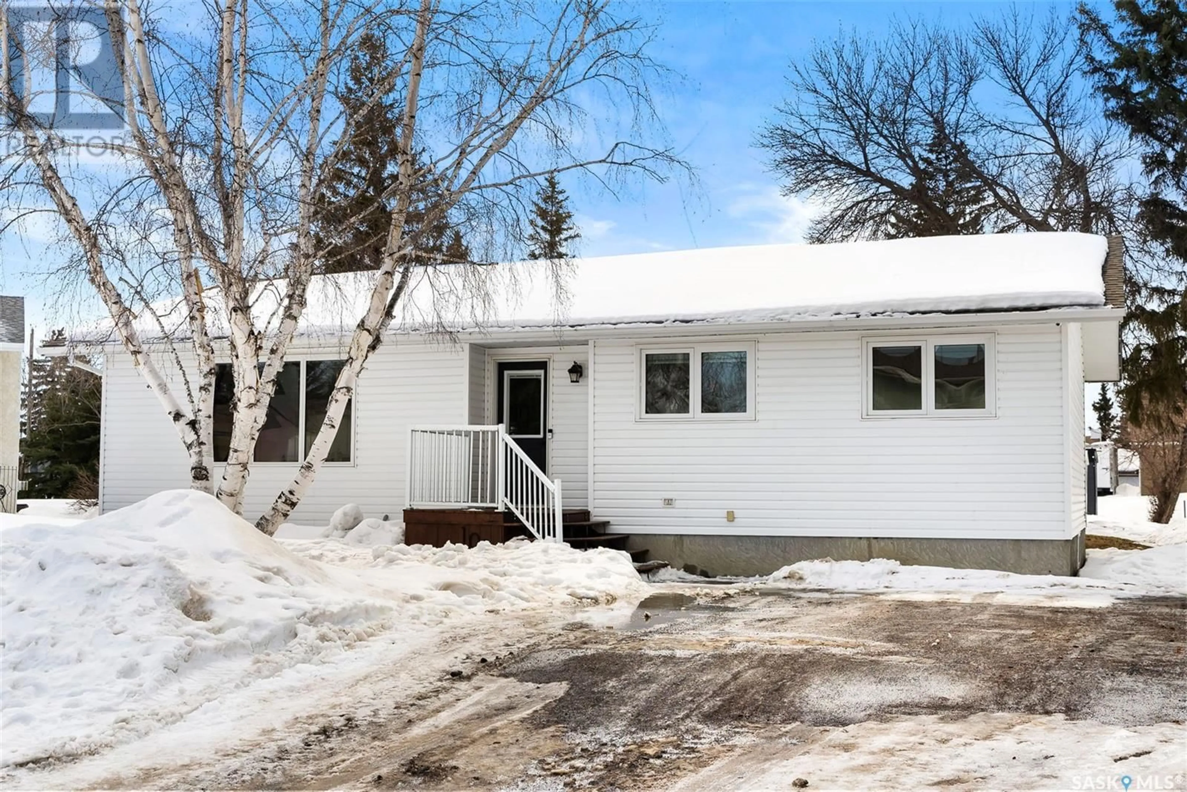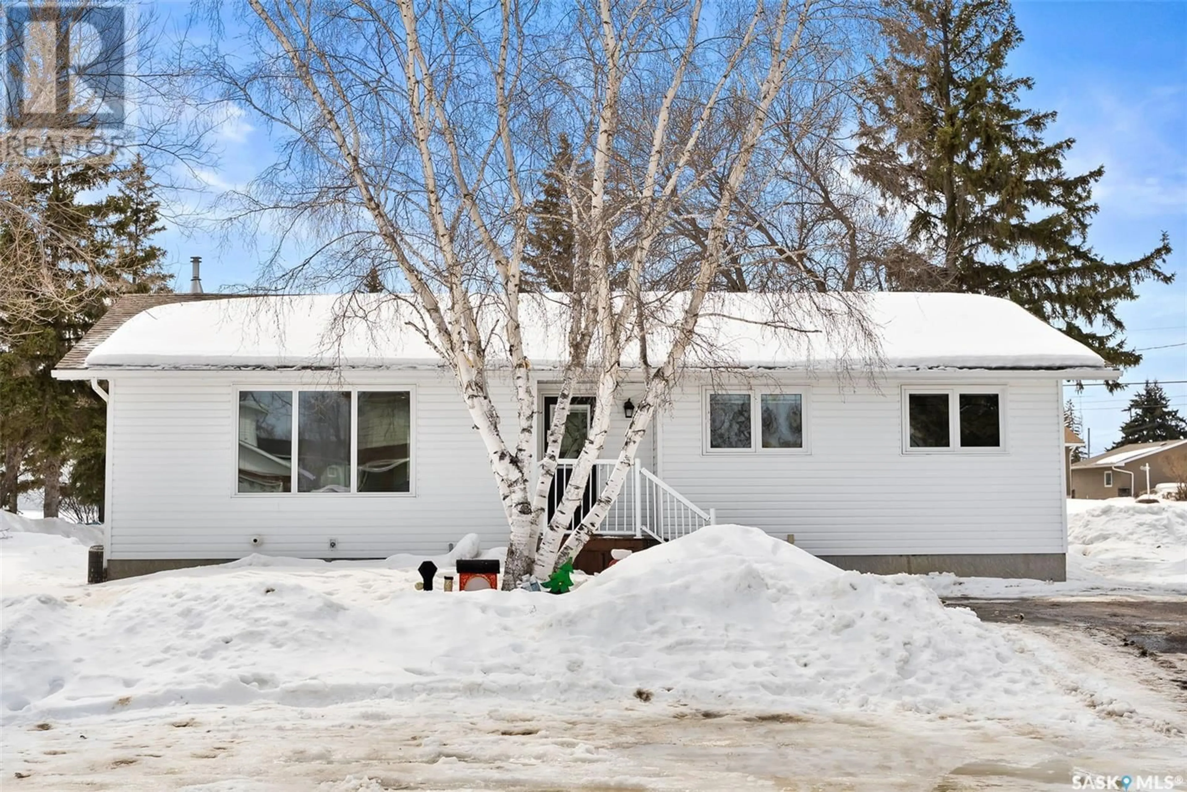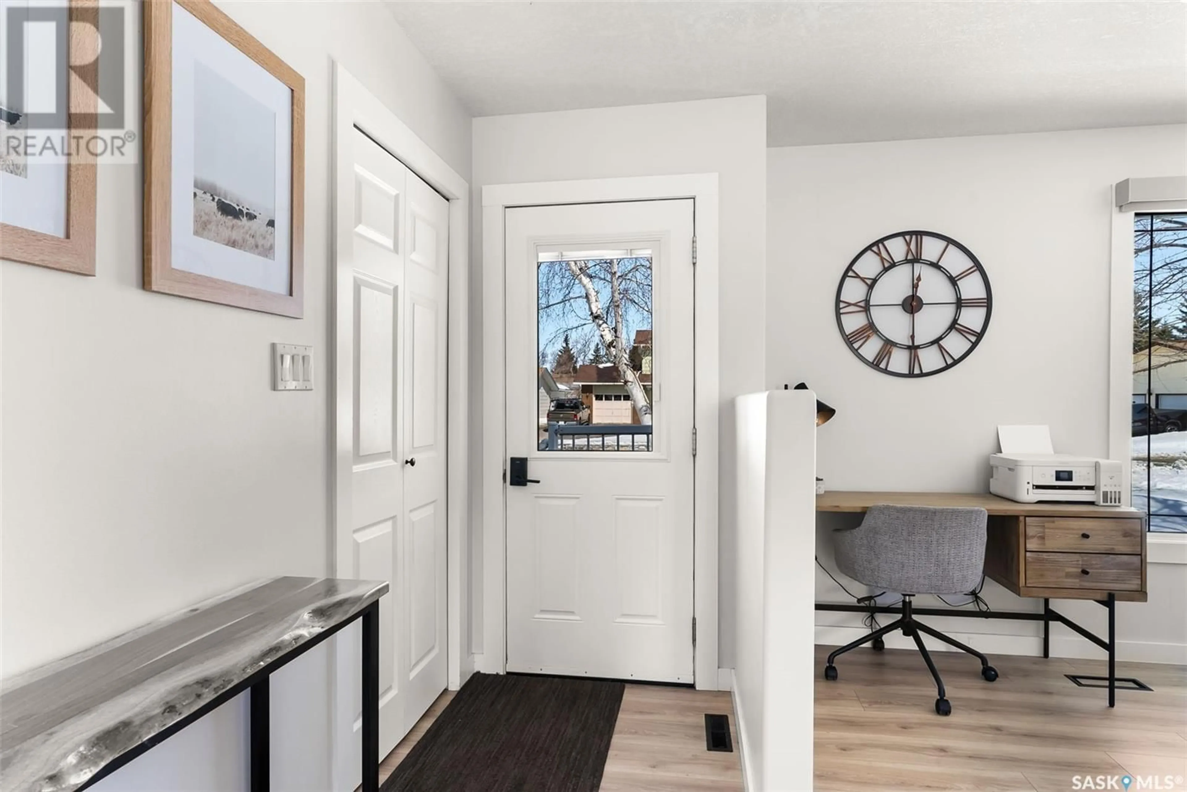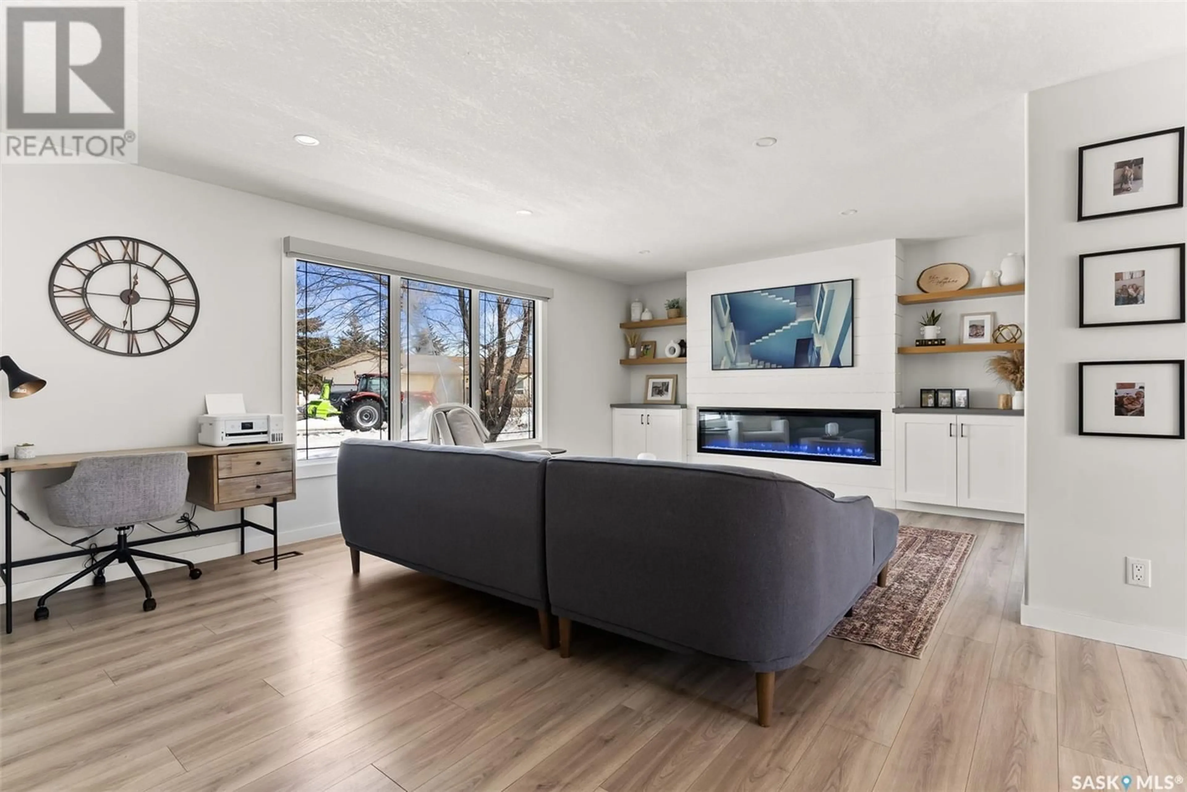1022 MARTIN PLACE, Raymore, Saskatchewan S0A0E1
Contact us about this property
Highlights
Estimated ValueThis is the price Wahi expects this property to sell for.
The calculation is powered by our Instant Home Value Estimate, which uses current market and property price trends to estimate your home’s value with a 90% accuracy rate.Not available
Price/Sqft$227/sqft
Est. Mortgage$1,245/mo
Tax Amount (2024)$2,594/yr
Days On Market44 days
Description
Welcome to Modern Living with a Small-Town Feel! This extensively renovated home blends contemporary elegance with warmth and charm—perfectly suited for today’s lifestyle. From the moment you step inside, you’ll appreciate the impeccable attention to detail and quality finishes throughout. The spacious living room is filled with natural light thanks to large windows featuring custom power blinds. A stunning entertainment wall with a sleek electric fireplace and built-in cabinetry serves as a beautiful focal point, creating a cozy yet sophisticated atmosphere. Adjacent is the bright dining area, with garden doors leading to the back deck—ideal for summer BBQs and seamless indoor-outdoor living. The gorgeous kitchen is a true showpiece, offering crisp white cabinetry, newer stainless steel appliances, above-cabinet lighting, a functional pantry, and a central island—perfect for entertaining or everyday family life. Down the hall, you'll find a fully renovated 4-piece bathroom, two generously sized bedrooms, and a primary retreat complete with a stylish accent wall and private 2-piece ensuite. The ensuite connects to a convenient laundry room, which also includes additional built-in cabinets for smart storage solutions. The fully finished basement adds even more living space, featuring a large rec room ideal for games or a play area, and a cozy family room with an accent wall, electric fireplace, and space for a big sectional—perfect for movie nights. The basement also offers a fourth bedroom, a full bathroom, and a massive storage/mechanical room. Outside, the yard offers ample space for kids, pets, or your dream outdoor oasis—with plenty of room to add a garage if desired. Located on a quiet street in Raymore, this home is move-in ready and ideal for a growing family, first-time buyer, or someone looking to downsize without sacrificing comfort or style. You won’t find another property like this in Raymore—book your private viewing today! (id:39198)
Property Details
Interior
Features
Main level Floor
Foyer
3'8 x 8'2Living room
13'5 x 18'2Kitchen
11'4 x 11'7Dining room
10'5 x 13'7Property History
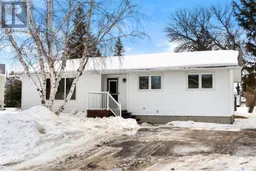 48
48
