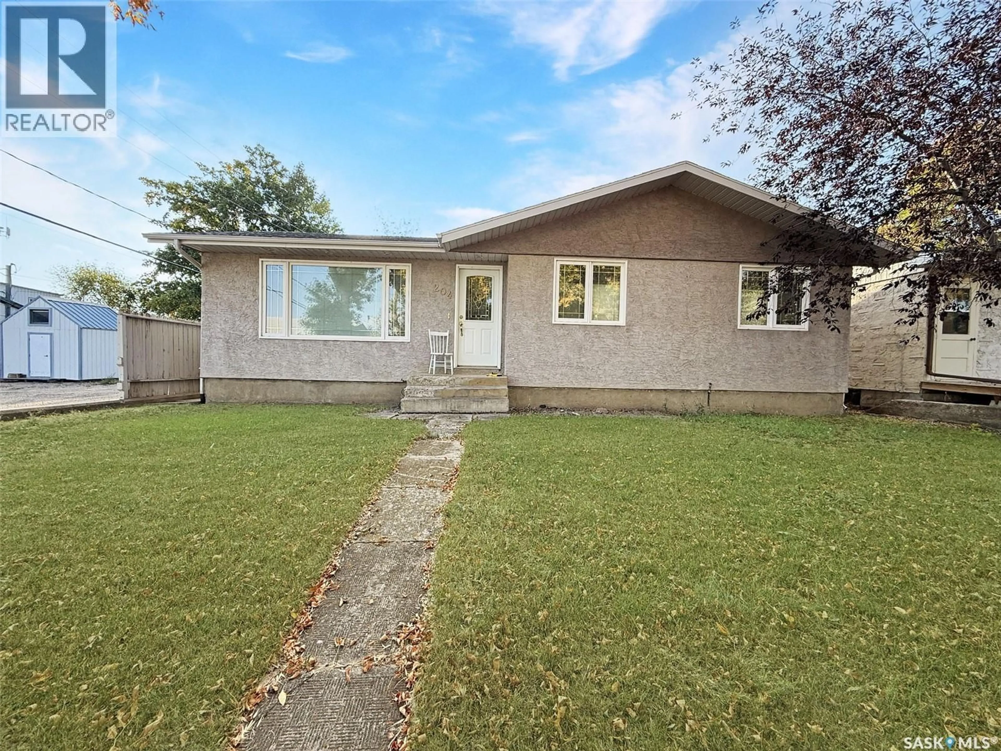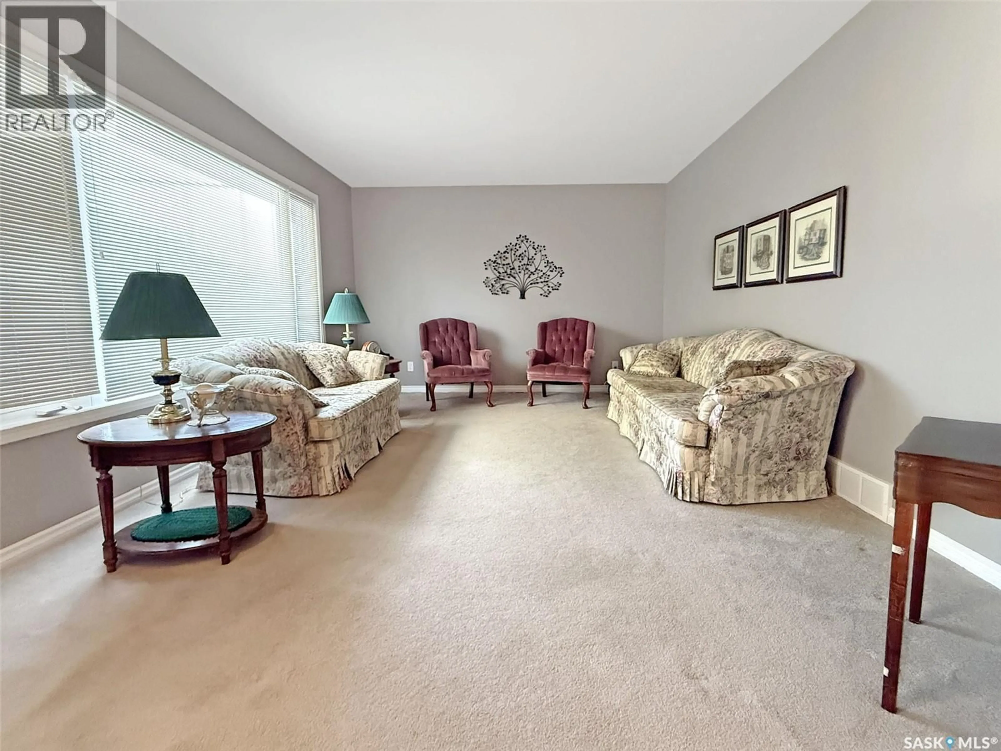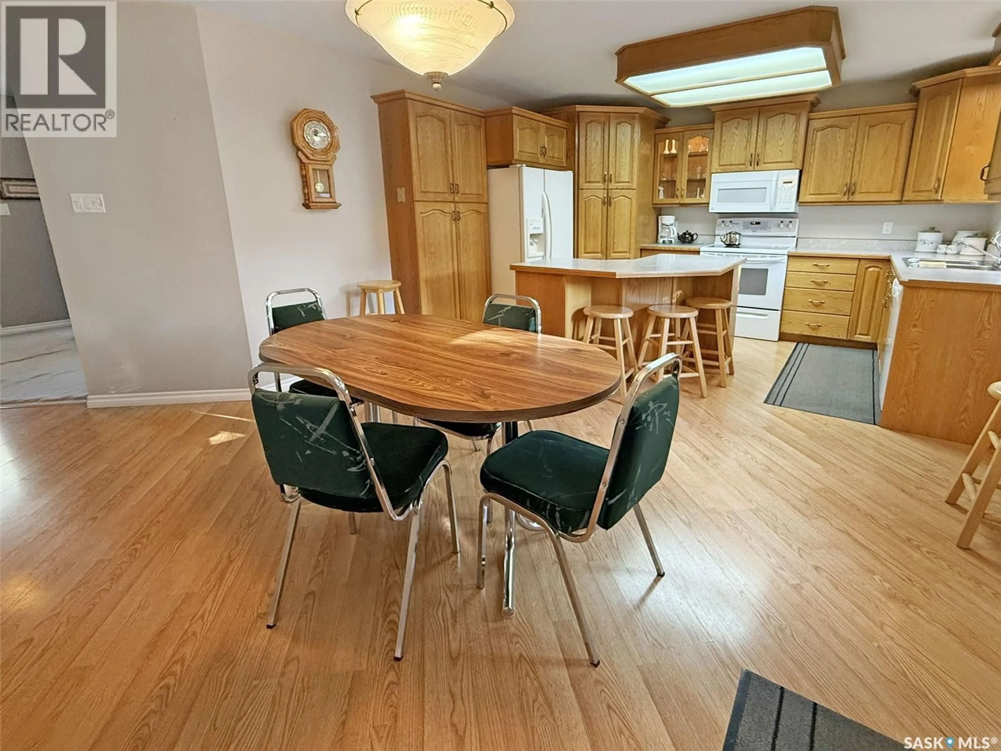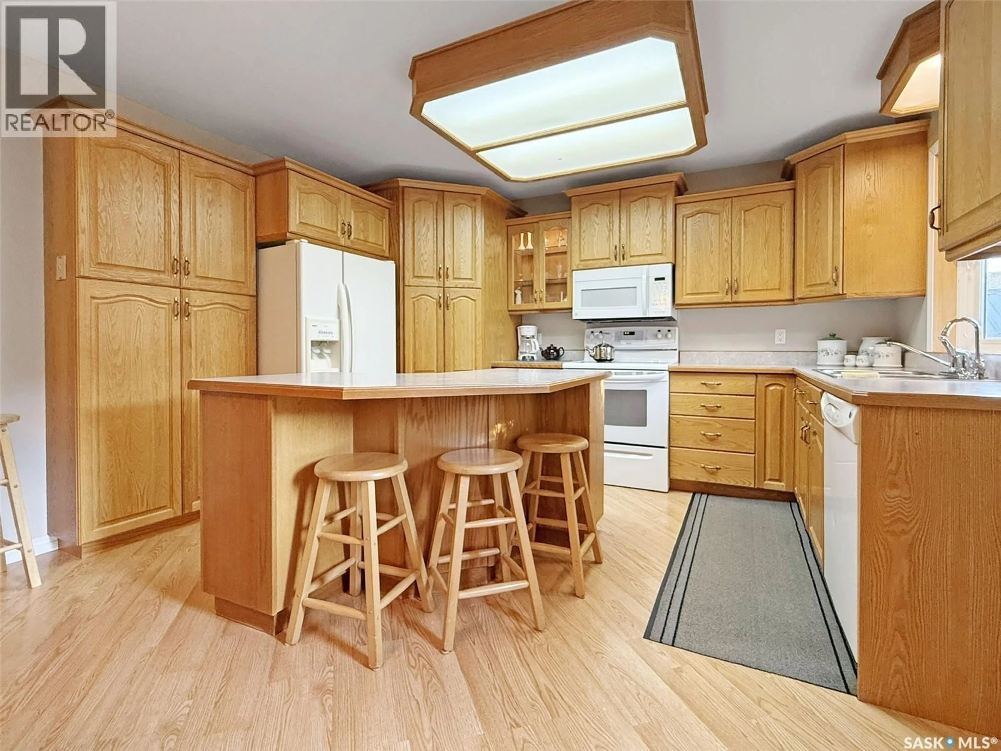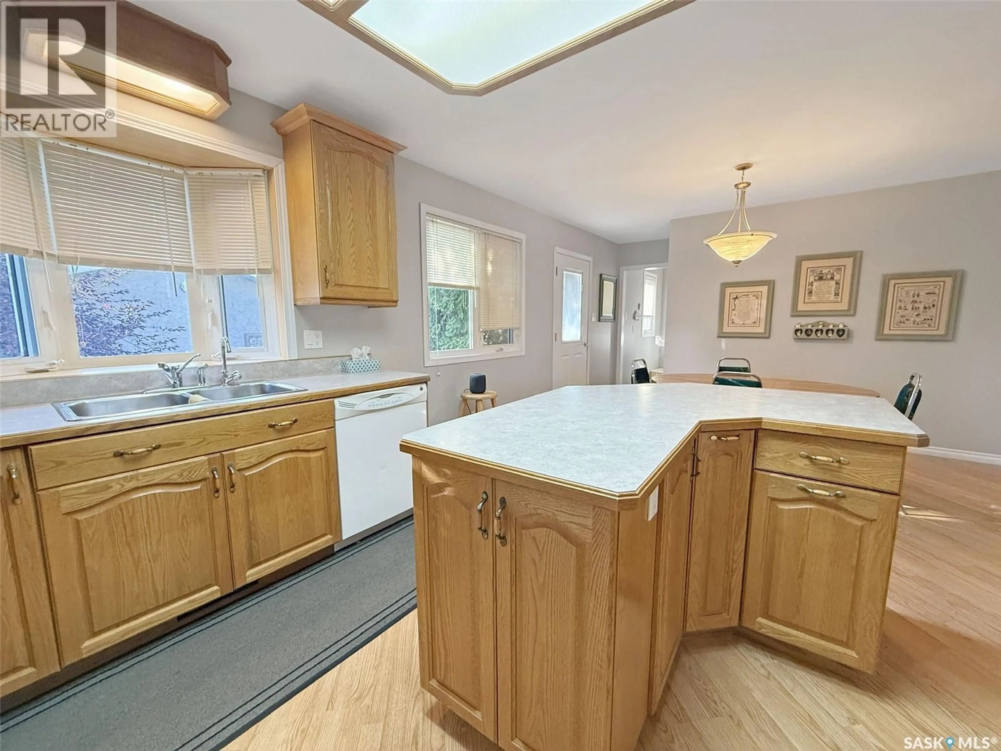204 BROWNLEE STREET, Herbert, Saskatchewan S0H2A0
Contact us about this property
Highlights
Estimated valueThis is the price Wahi expects this property to sell for.
The calculation is powered by our Instant Home Value Estimate, which uses current market and property price trends to estimate your home’s value with a 90% accuracy rate.Not available
Price/Sqft$148/sqft
Monthly cost
Open Calculator
Description
This charming Herbert bungalow offers an ideal blend of location, size, and layout. Nestled just steps away from downtown, a park, and within walking distance to the K-12 school and amenities. this home is perfectly situated for convenience and comfort. The spacious bungalow features a large front living room bathed in natural sunlight. Adjacent to the living room is a generous eat-in kitchen, equipped with custom oak cabinetry, a spacious island, ample countertop space, and abundant cabinetry overlooking the backyard.The main floor also includes a laundry room, a four-piece bathroom, and three spacious bedrooms. The lower level extends the living space with two additional bedrooms, a second bathroom, and a large family room at the bottom of the stairs. It also features an oversized secondary kitchenette, additional washer and dryer space, a storage room, and utility space. Notably, the water heater was replaced in 2020, and the interior water line was recently upgraded. Significant renovations in 2003 included a new kitchen, bathroom, PVC windows, and included updated stucco with one-inch insulation for improved energy efficiency. The backyard is a true oasis, boasting a large deck complete with a wood stove, offering a peaceful retreat. The expansive lot is adorned with mature greenery, ensuring privacy, a beautiful fountain feature, and a substantial private garden. The back yard and garden are equipped with an underground irrigation system on a timer. An 8x8 shed is conveniently located at the back of the fully fenced yard. The double car garage measures 26 x 23.5 feet with a concrete floor, and there is an additional parking pad beside it. Herbert is located right off Highway 1, just 25 minutes from Swift Current, and offers a wealth of amenities, including a K-12 school, medical facilities, grocery stores, restaurants, a pool, and more. This home presents an incredible opportunity to embrace small-town living in a great home at an affordable price. (id:39198)
Property Details
Interior
Features
Main level Floor
Laundry room
7'8 x 5'5Kitchen/Dining room
19'7 x 13'1Living room
19'7 x 11'9Bedroom
11'9 x 9'5Property History
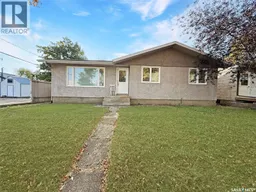 29
29
