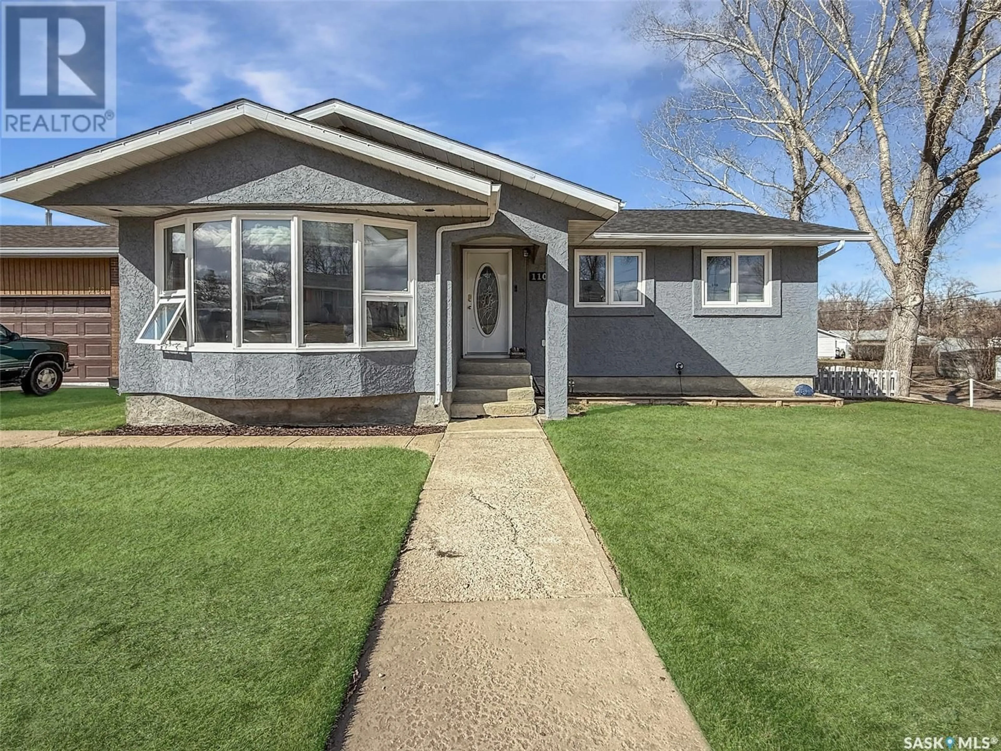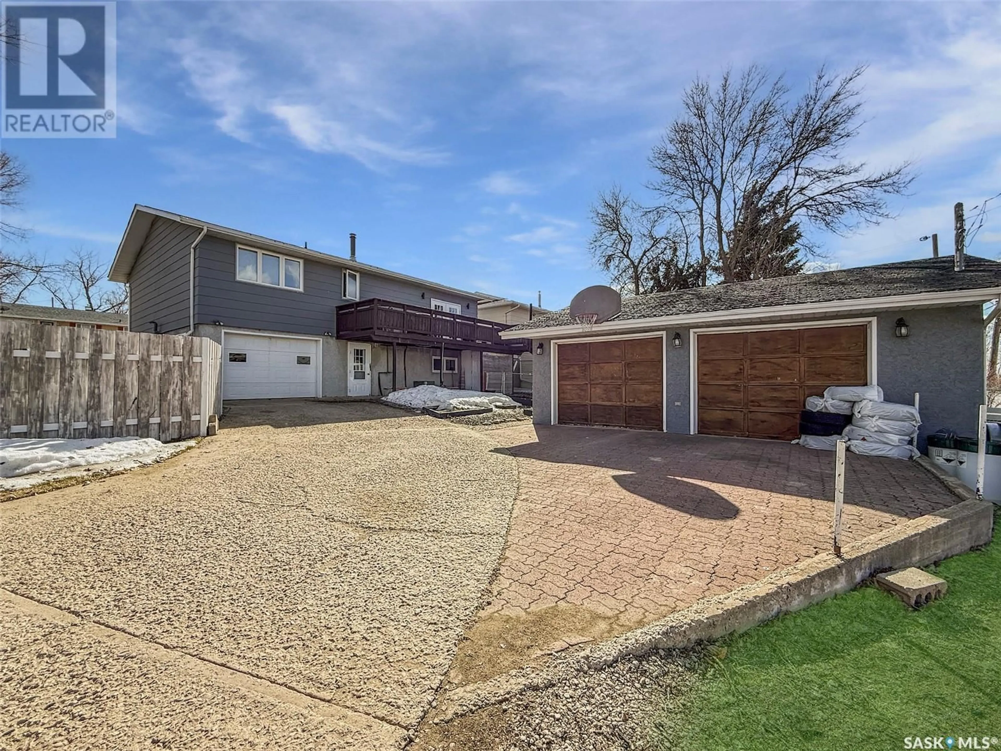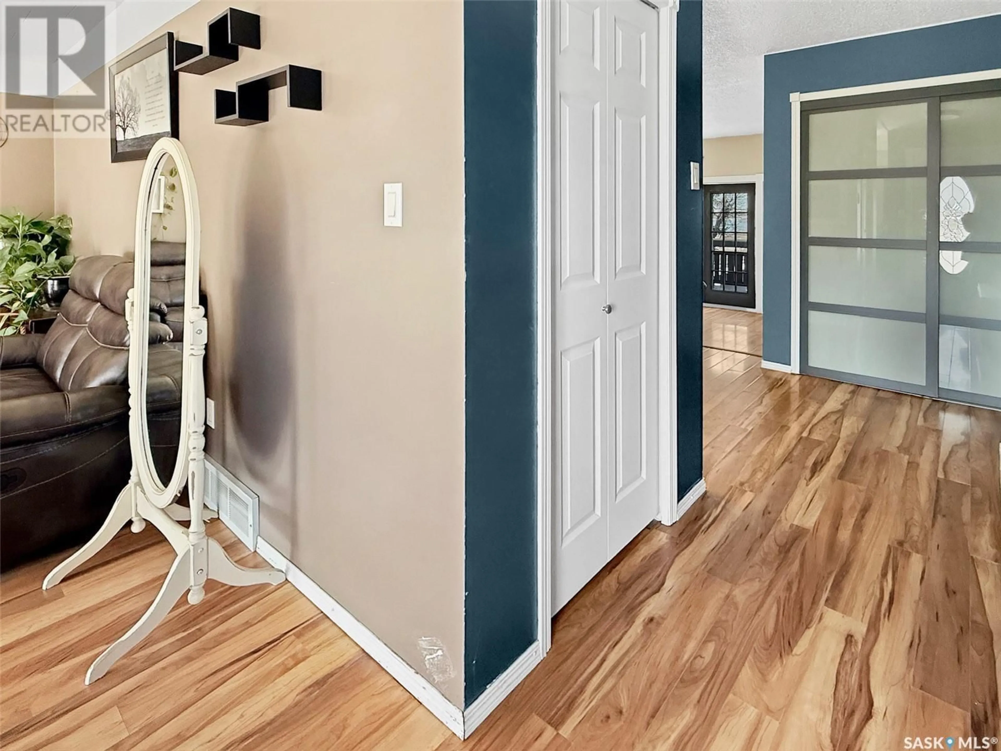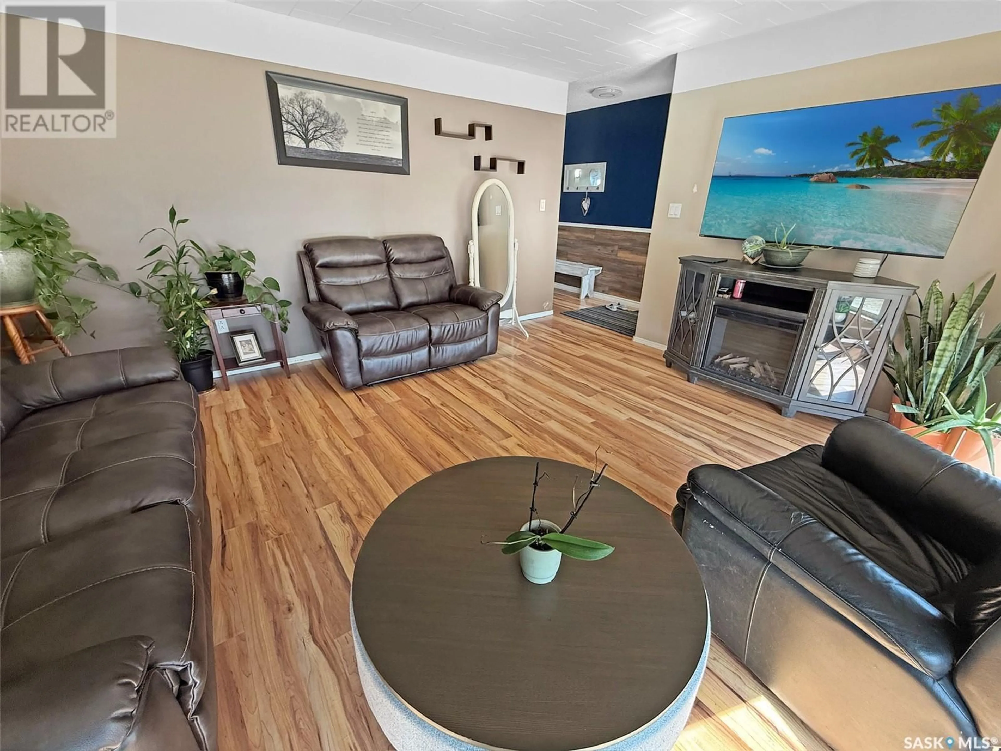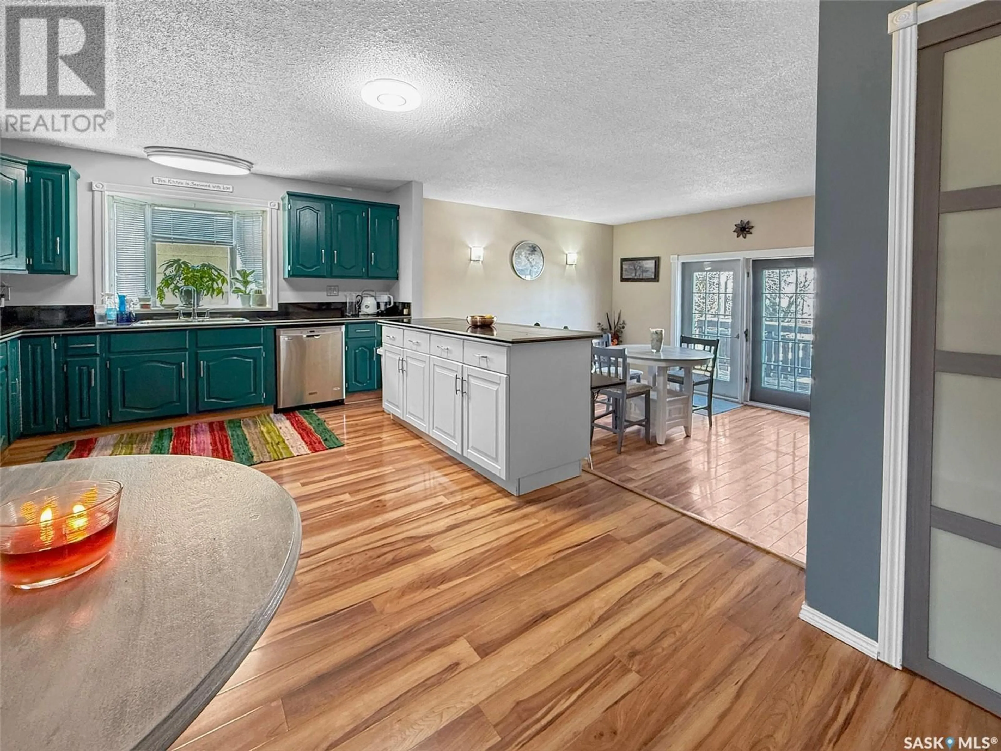1102 HERBERT AVENUE, Herbert, Saskatchewan S0H2A0
Contact us about this property
Highlights
Estimated ValueThis is the price Wahi expects this property to sell for.
The calculation is powered by our Instant Home Value Estimate, which uses current market and property price trends to estimate your home’s value with a 90% accuracy rate.Not available
Price/Sqft$185/sqft
Est. Mortgage$1,073/mo
Tax Amount (2024)$3,095/yr
Days On Market27 days
Description
Nestled on the outskirts of the picturesque town of Herbert, Saskatchewan, this meticulously maintained bungalow is move in ready! Boasting a walkout basement and an array of modern updates, this home is a true gem. A notable highlight is the presence of three garages: one attached and a spacious double insulated heated garage measuring 24 x 26 at the rear, providing ample storage and parking solutions.The property enjoys a scenic view of the prairie field behind it, with an unbeatable location just a stone's throw from a park, downtown and various amenities, including schools and stores. Upon entering, you are greeted by a bright and inviting front living room. Adjacent to this space is a contemporary kitchen that has been thoughtfully refreshed, featuring stylish tiled stone countertops, modern appliances, and a generous island that overlooks an expansive dining area. This layout seamlessly connects to the deck, perfect for enjoying sunsets after dinner. Down the hallway, you will find a four-piece bathroom and three well-appointed bedrooms, including an oversized master suite complete with a three-piece ensuite. The convenience of main floor laundry adds to the home's appeal, making daily living a breeze. The lower level is designed for ultimate entertainment, featuring a bar, gas fireplace, and a theatre room complete with a projector. Additional highlights include a fourth bedroom with an ensuite, a three-piece bathroom, utility space, and access to the attached single-car garage, which also offers an extra storage room at the rear. This residence features modern PVC windows, an updated exterior, a new water heater, contemporary paint, central air conditioning, and stylish flooring throughout. The expansive yard presents ample green space, multiple parking options, and the capacity to accommodate a boat or RV. This exceptional property is a must-see for anyone looking for comfort and convenience in a charming community just 25 minutes from Swift Current. (id:39198)
Property Details
Interior
Features
Main level Floor
Living room
12'1 x 15'3Enclosed porch
15'4 x 3'4Kitchen
9'3 x 11'11Dining room
14'3 x 12'11Property History
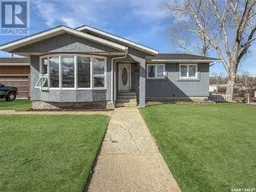 25
25
