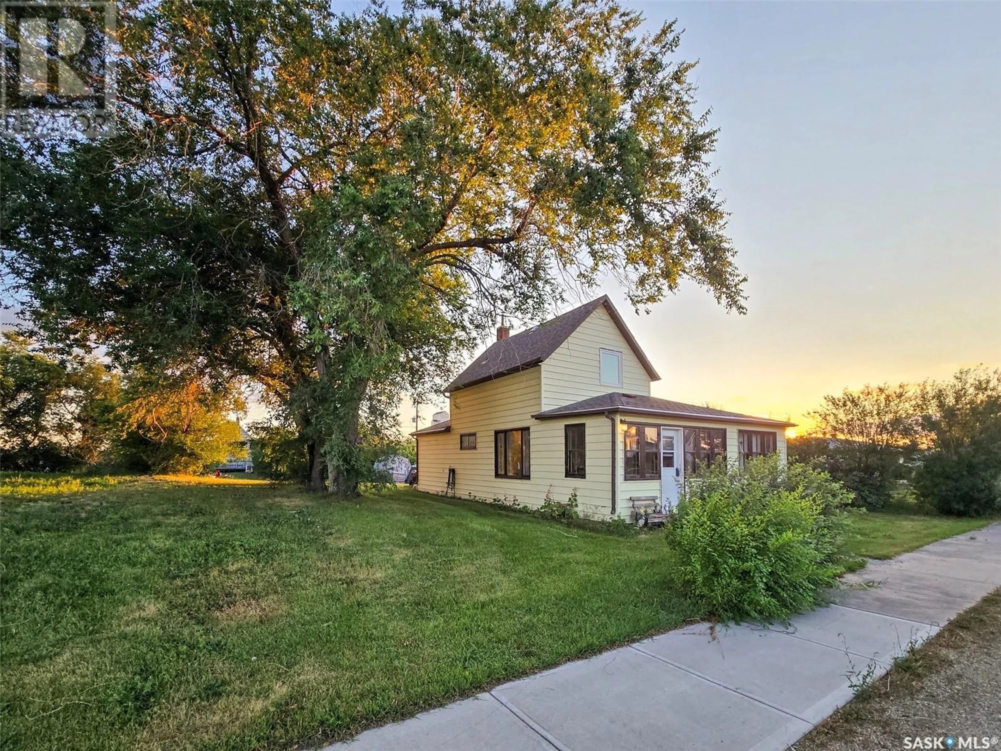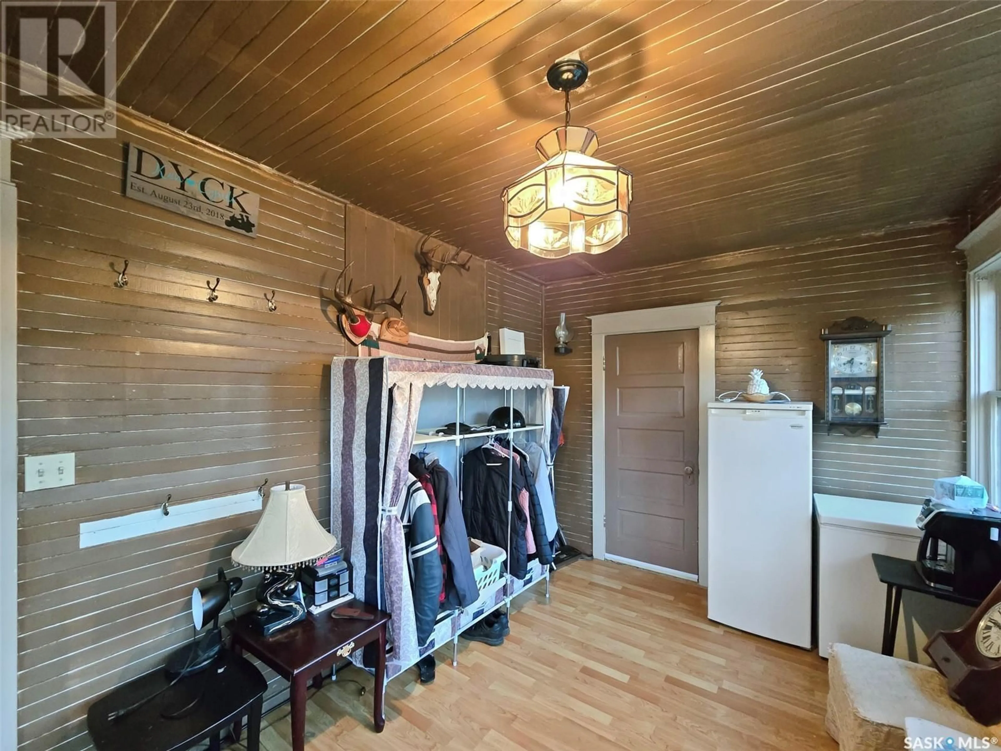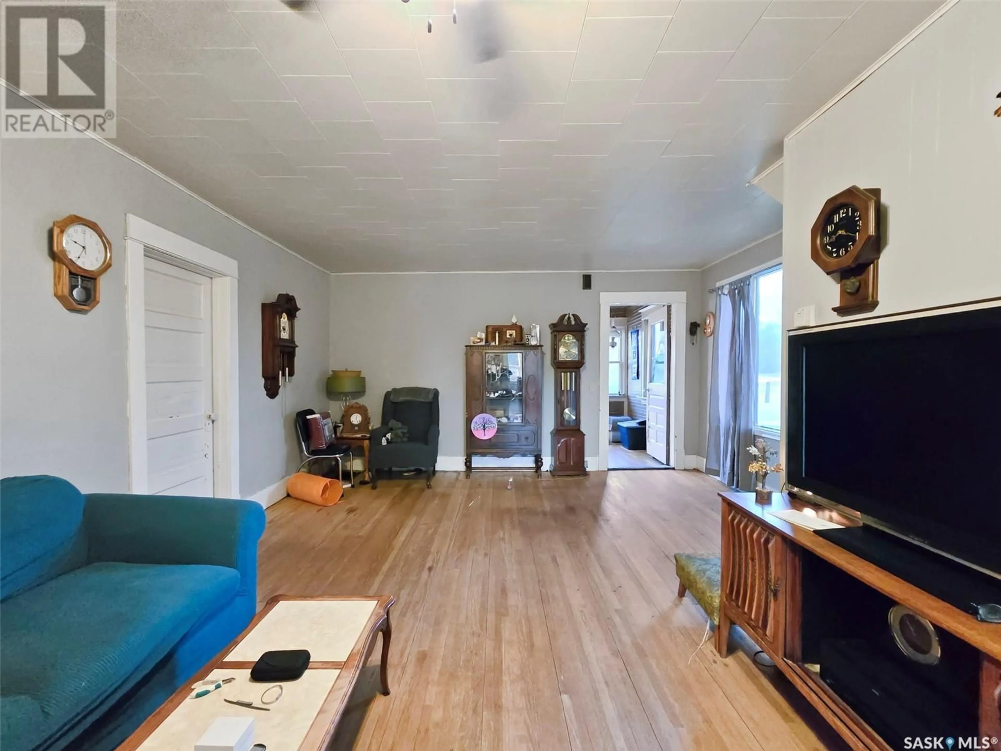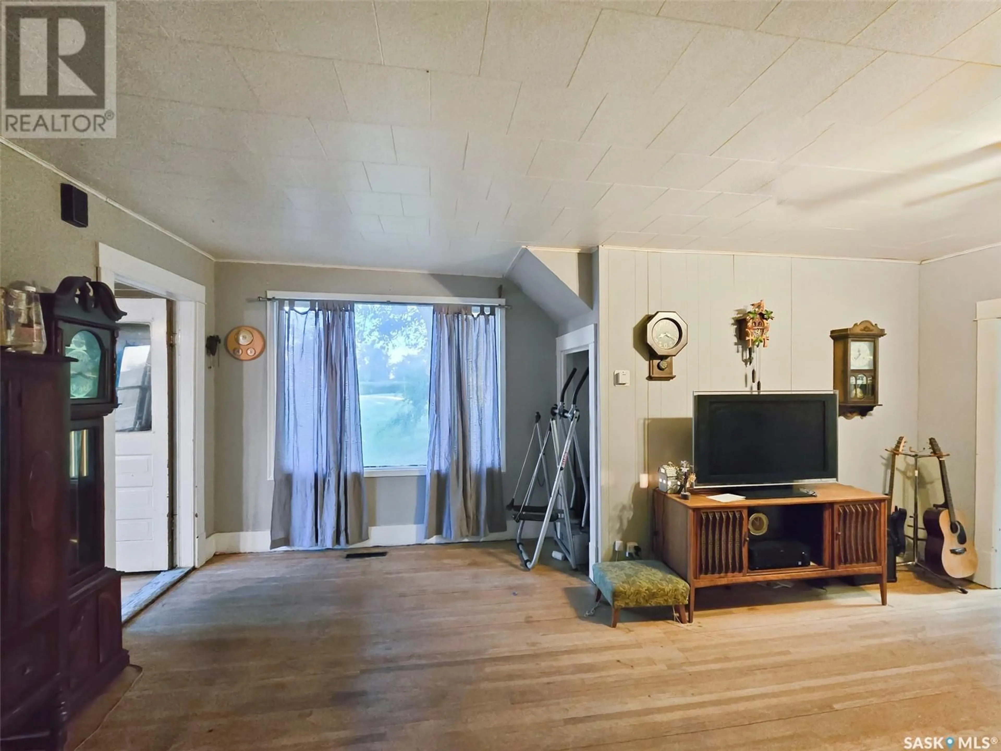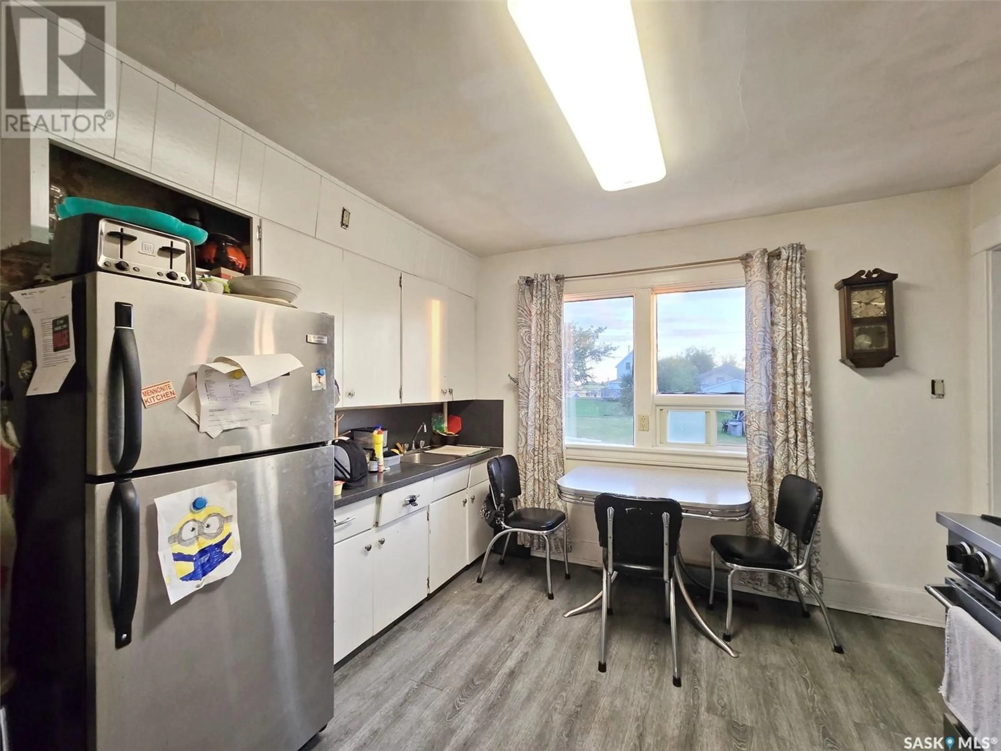110 2ND AVENUE, Young, Saskatchewan S0K4Y0
Contact us about this property
Highlights
Estimated ValueThis is the price Wahi expects this property to sell for.
The calculation is powered by our Instant Home Value Estimate, which uses current market and property price trends to estimate your home’s value with a 90% accuracy rate.Not available
Price/Sqft$108/sqft
Est. Mortgage$515/mo
Tax Amount (2024)$1,645/yr
Days On Market49 days
Description
Discover your ideal starter home or the perfect low-cost retreat for a stress-free retirement. This charming property sits on three spacious lots, offering ample privacy surrounded by mature trees. Nestled on the elevated side of Young, this home provides a sense of security and tranquility. The main floor features a primary bedroom, with two additional bedrooms upstairs. With a bathroom on each floor, convenience is a priority. For your storage needs, three sheds are included, and the home is upgraded with a 100-amp electrical service panel, meeting home insurance requirements. The functional floor plan offers a surprisingly spacious feel, with no cramped areas here. Enjoy the convenience of main floor laundry, while the basement provides extra storage and a partially finished room with a raised floor for added comfort. Young is a self-sustaining, charming town with plenty of amenities, including healthcare services. This hidden gem in the heart of the prairies is known for its close-knit community, where neighbors look out for one another. (id:39198)
Property Details
Interior
Features
Main level Floor
Kitchen
11.8 x 11.6Living room
15.3 x 18Bedroom
11 x 104pc Bathroom
Property History
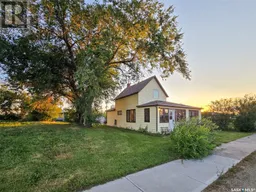 24
24
