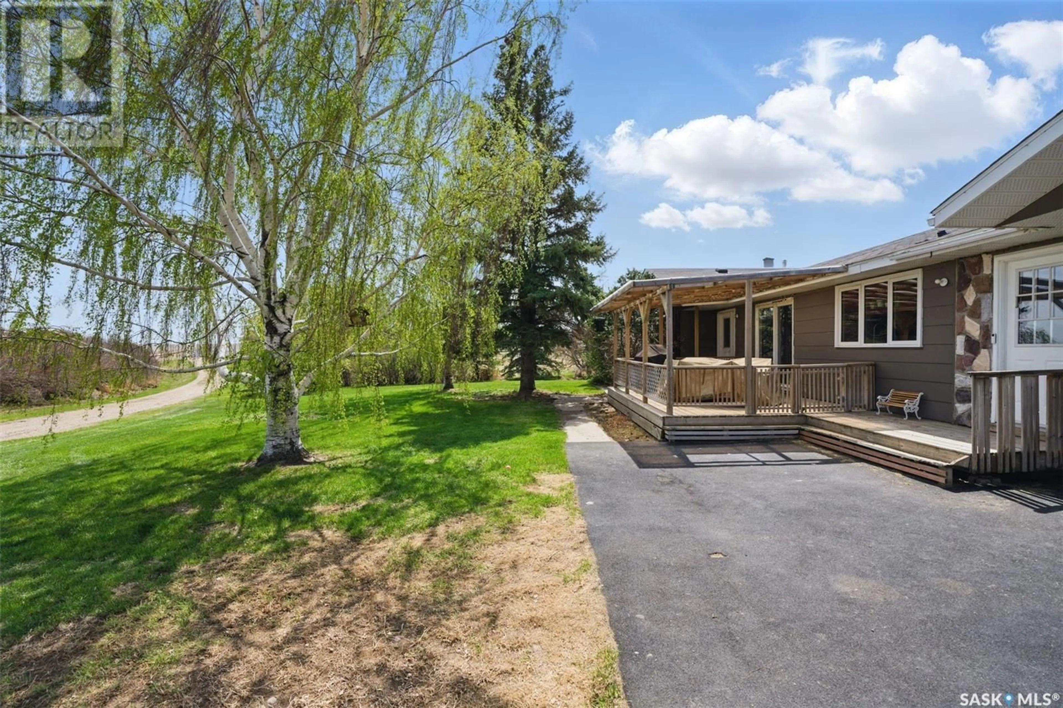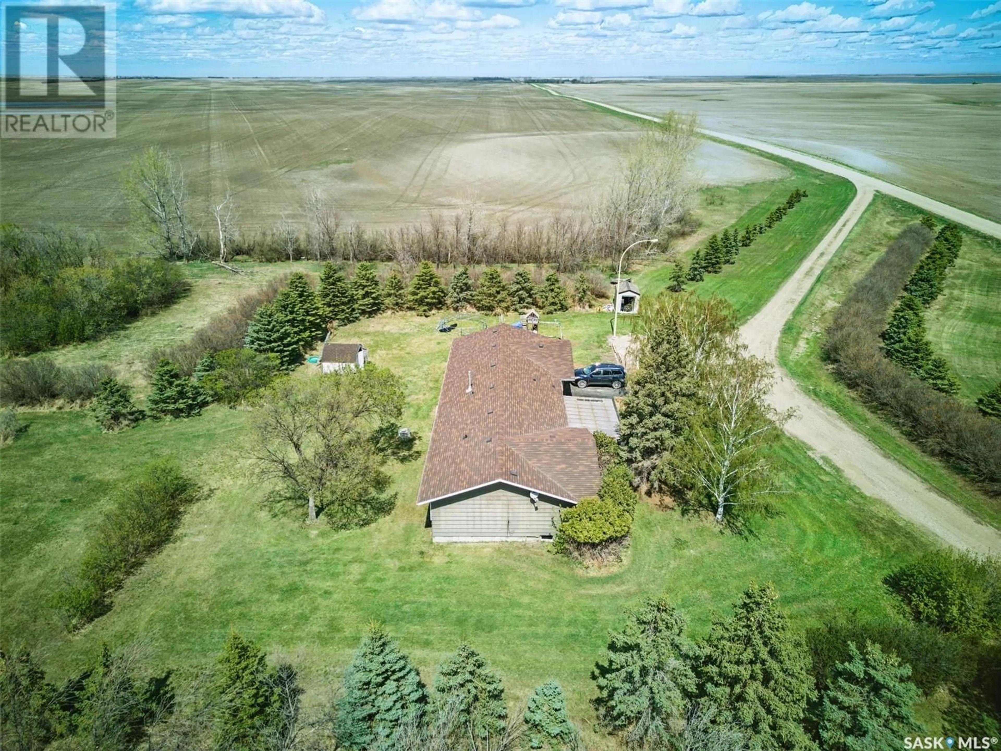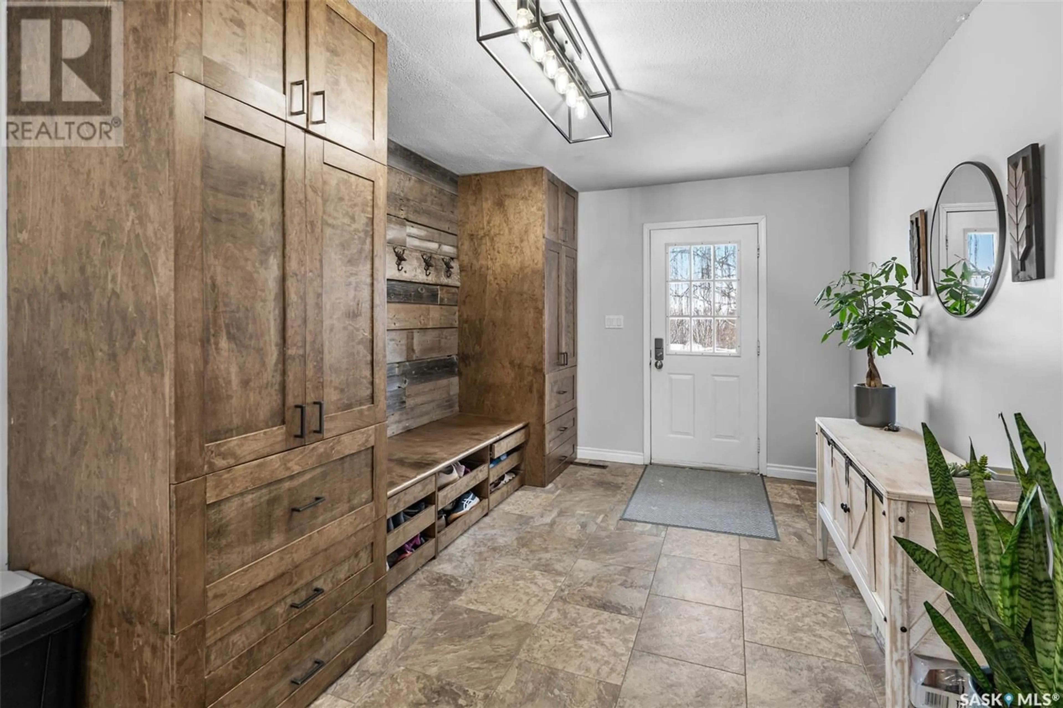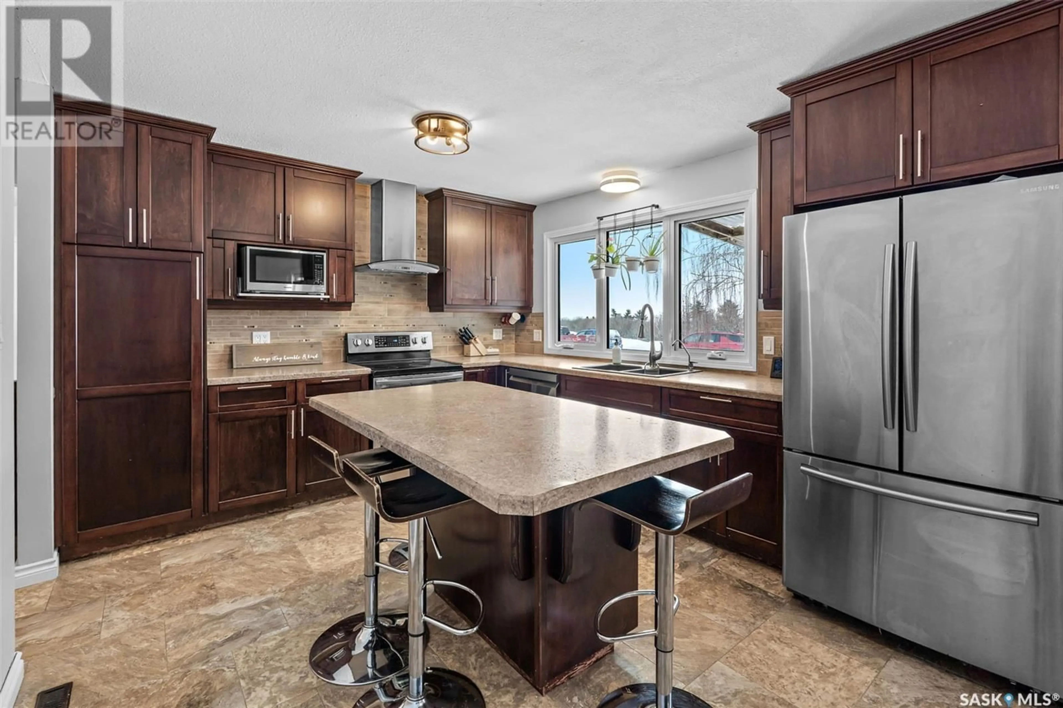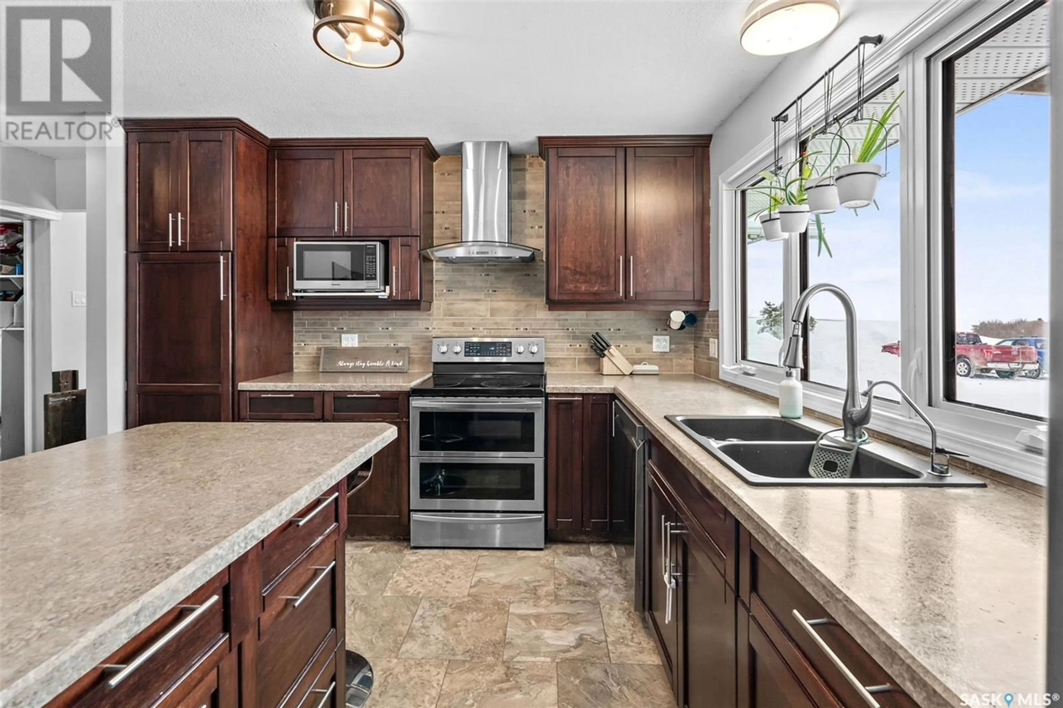THONER ACREAGE, Morris Rm No. 312, Saskatchewan S0K4Y0
Contact us about this property
Highlights
Estimated valueThis is the price Wahi expects this property to sell for.
The calculation is powered by our Instant Home Value Estimate, which uses current market and property price trends to estimate your home’s value with a 90% accuracy rate.Not available
Price/Sqft$274/sqft
Monthly cost
Open Calculator
Description
Looking for the serenity of country living? This sprawling bungalow on a 10 acre parcel of land has tons of room to work or play. As you pull in the curved driveway, you'll notice the mature shelterbelt and spacious home. Step into a huge mudroom fitted with locker style storage. Accessing the home office, garage or leading into the kitchen/dining room, this is the perfect "launch pad" space. Home office overlooks the back yard and has a barn door for privacy. Laundry and a 2 pc bath are easily accessed from the mud room, no need to walk through the whole house in your chore clothes and boots. Kitchen/dining area is huge and open, with an island perfect for food prep or entertaining. Sliding doors from the dining area to the covered deck offer great outdoor access for barbequeing or enjoying warmer days and nights. Huge living room with floor to ceiling windows and hardwood floor is the perfect hangout for family movie night or whatever your heart desires. 3 good sized bedrooms and a 5 pc bath (douuble vanity) complete the main floor. Basement is also fully finished with a huge family room, 2 bedrooms, a 3 pc bath and storage/utility room. Water source is a well with RO system. Updates are many, including flooring, bathrooms, kitchen, mudroom storage, septic tank, pvc piping, some interior doors/closet doors and more! Attached garage offers parking out of the elements and room to work or store outdoor gear. Call today to book your viewing appointment! (id:39198)
Property Details
Interior
Features
Main level Floor
Mud room
25.3 x 9.72pc Bathroom
Laundry room
6 x 9.7Office
7.6 x 9.6Property History
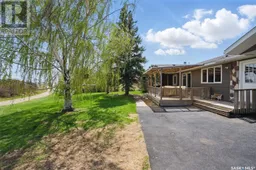 43
43
