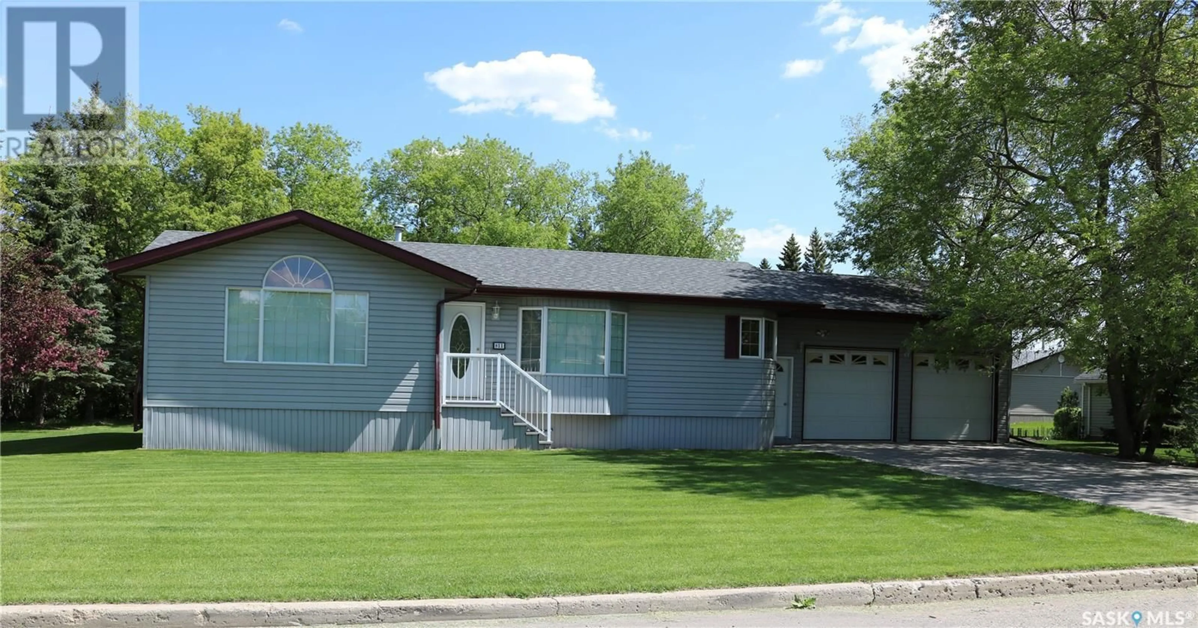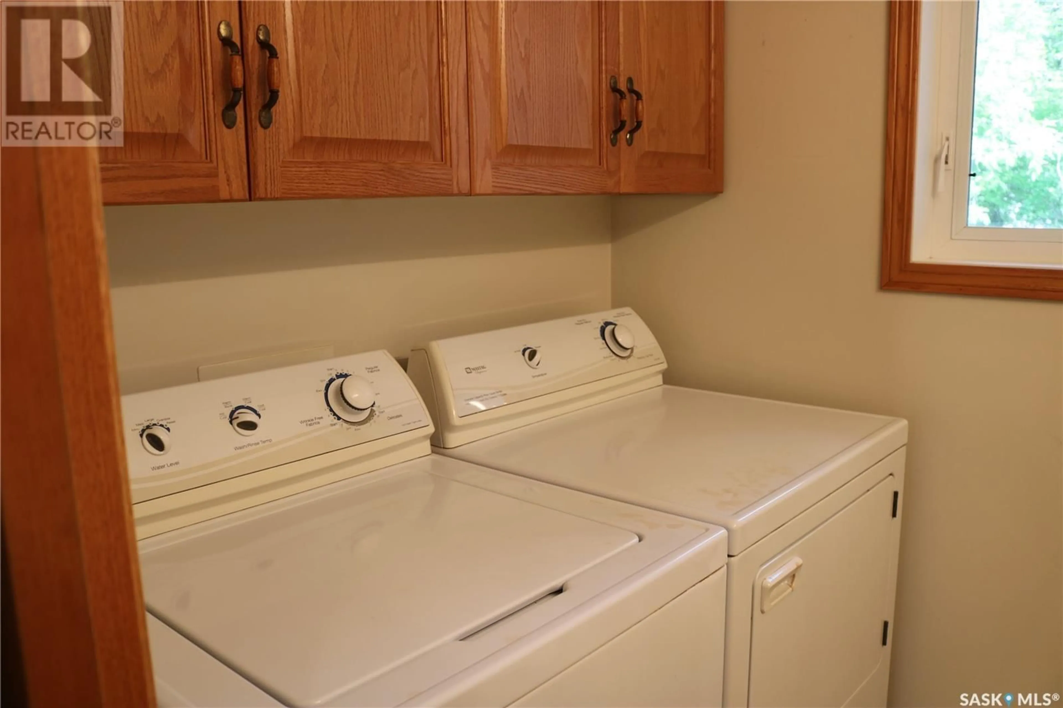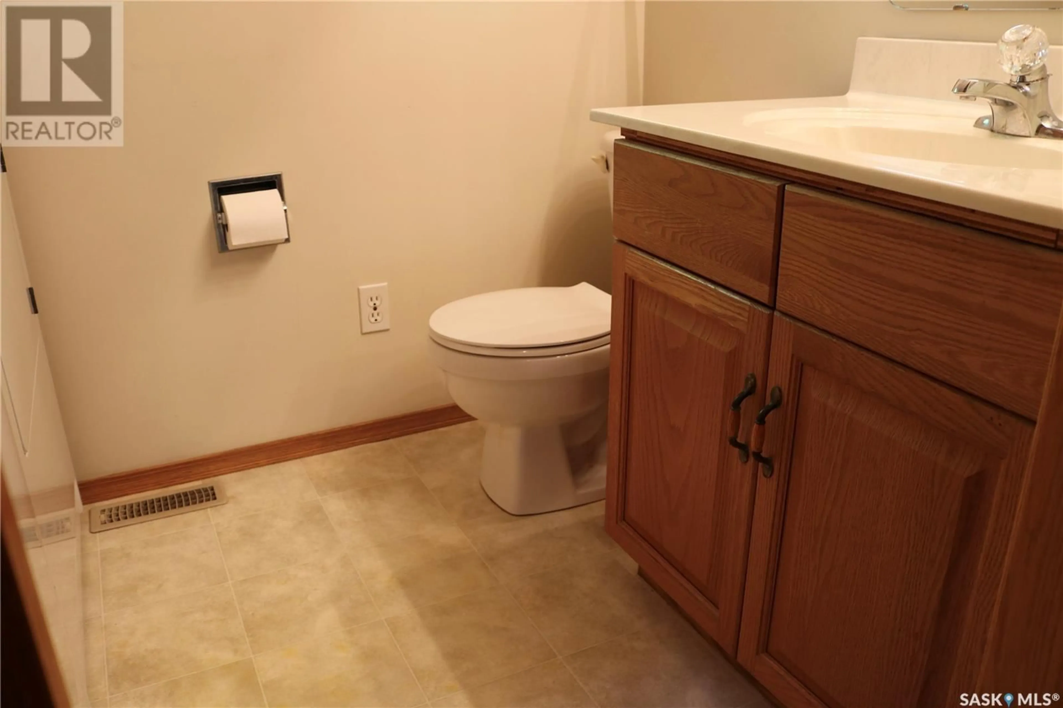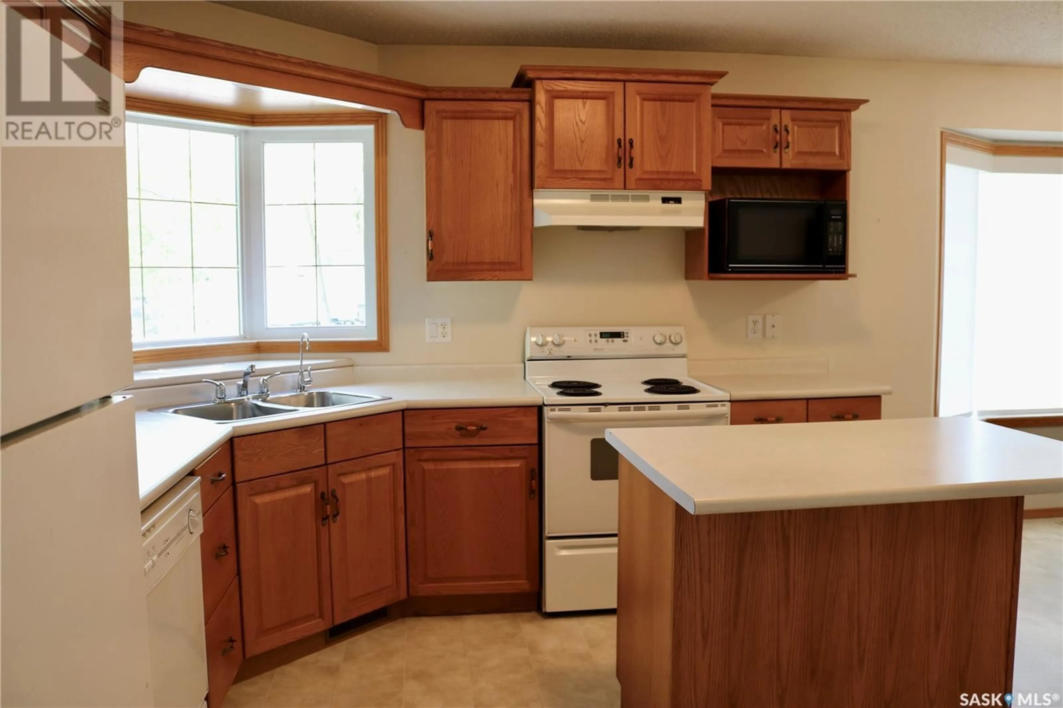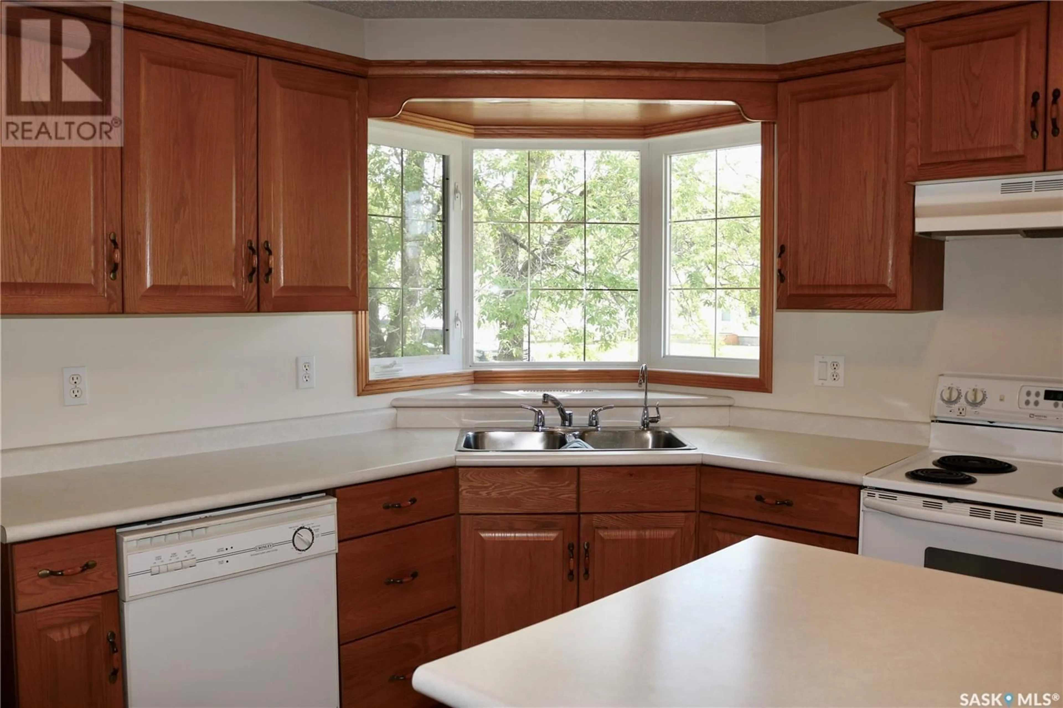811 ALBERNI STREET, Moosomin, Saskatchewan S0G3N0
Contact us about this property
Highlights
Estimated valueThis is the price Wahi expects this property to sell for.
The calculation is powered by our Instant Home Value Estimate, which uses current market and property price trends to estimate your home’s value with a 90% accuracy rate.Not available
Price/Sqft$351/sqft
Monthly cost
Open Calculator
Description
This home has been very well maintained and loved by its owners, as is evident from the moment you arrive. Situated on a rare 110 x 195’ lot, it’s just shy of a half acre. The expansive lot gives space for plenty of mature trees, garden space, two sheds, and a 20 x 36 RV shed. The home was built in 2002, offering 1304 square feet of living space on the main floor. There is a 26 x 36 double attached garage with in floor heat. A built in workshop room is the ideal set up for the handyman or hobbyist. Come on in to the large entrance off the garage. You will find the main floor laundry/two piece bath to your right and a large closet. To the left is the bright kitchen with an abundance of cabinets and an island. The corner window above the sink is a beautiful feature. A large dining space is next with plenty of natural light flooding in. The living room is a perfect size and has a beautiful vaulted ceiling and unique windows. Down the hall is the main bath and three great bedrooms including the primary bedroom. It has a unique bay on the north end of the home and double closets. The basement is partially finished and has in floor heat. There is a large bonus room that can be finished the way you want, a den, three piece bath, utility room, a bedroom and space for a large family room. Ideal for gardeners, the cold room has some shelving and lots of space to store your canning. Outside, you’ll enjoy the patio and oodles of plants and perennials. There is so much space and privacy in this yard! Contact your agent to view this one of a kind property! (id:39198)
Property Details
Interior
Features
Main level Floor
Kitchen
11'5 x 10'7Dining room
Living room
12'10 x 18Laundry room
7'2 x 5Property History
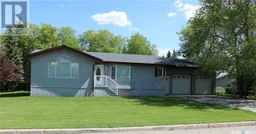 50
50
