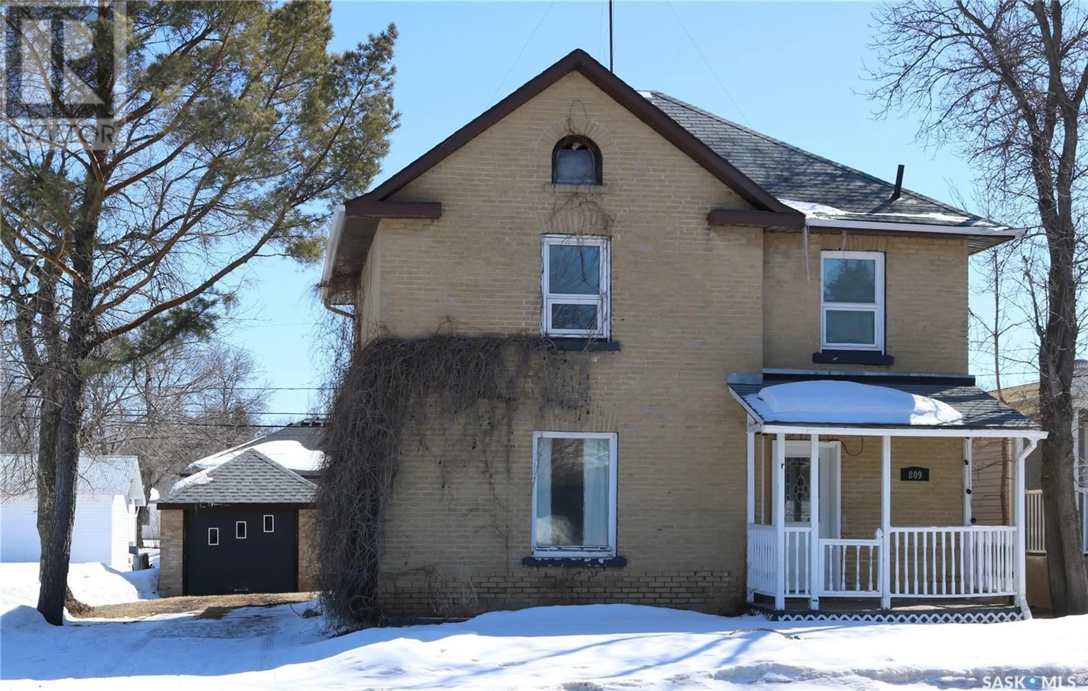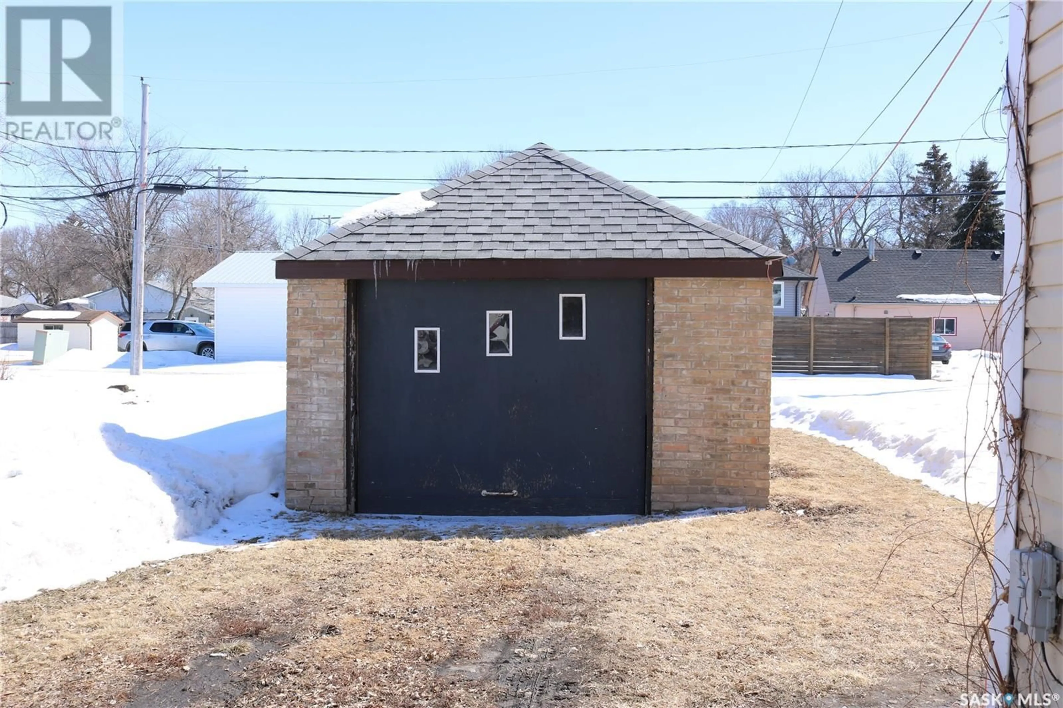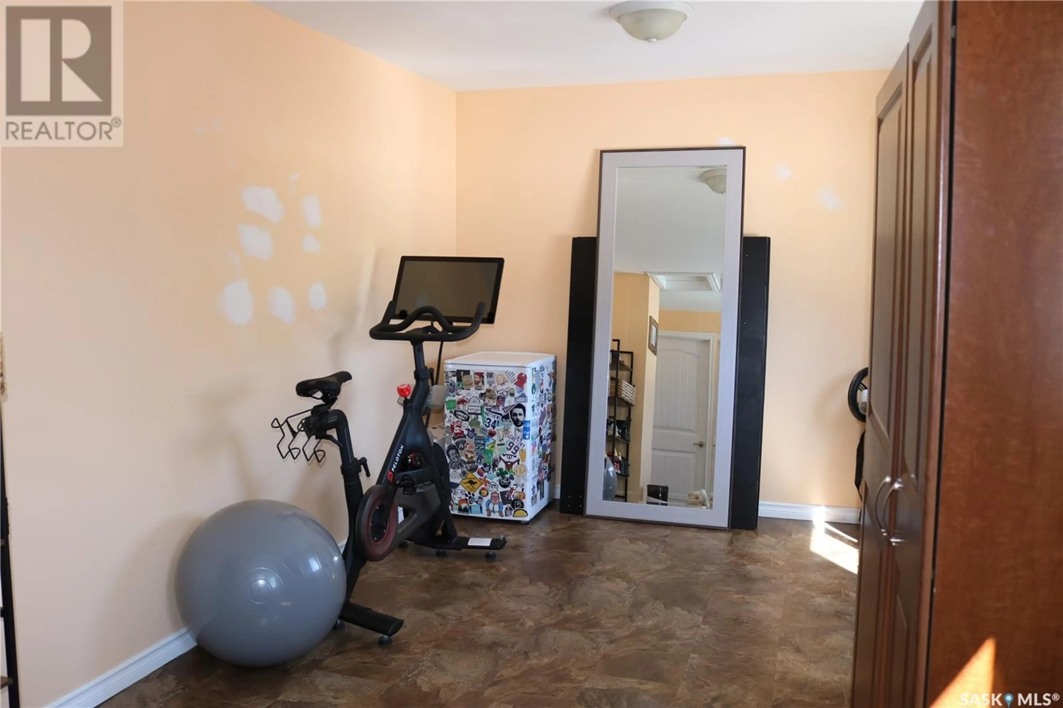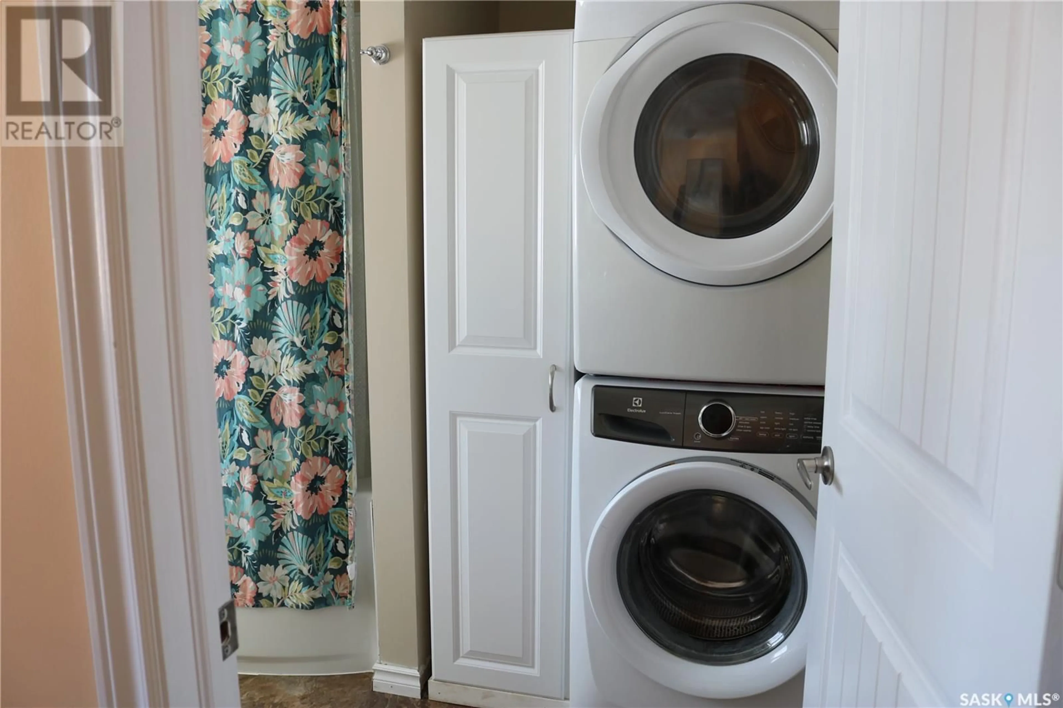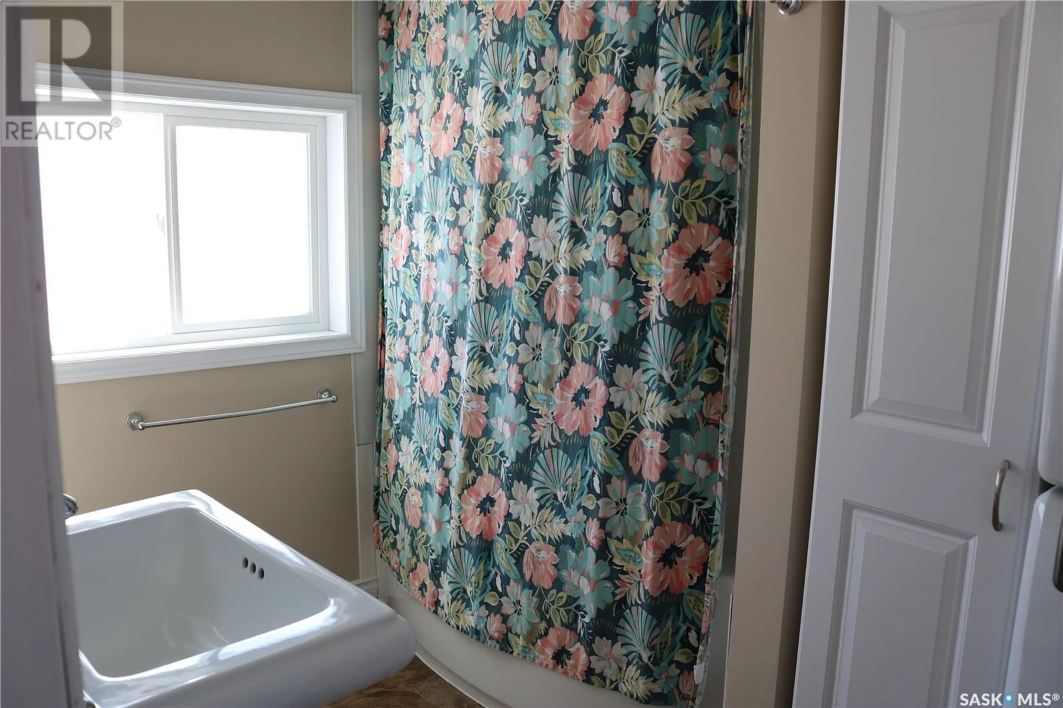809 Main STREET, Moosomin, Saskatchewan S0G3N0
Contact us about this property
Highlights
Estimated ValueThis is the price Wahi expects this property to sell for.
The calculation is powered by our Instant Home Value Estimate, which uses current market and property price trends to estimate your home’s value with a 90% accuracy rate.Not available
Price/Sqft$107/sqft
Est. Mortgage$769/mo
Tax Amount ()-
Days On Market14 days
Description
Location, location! This beautiful family home is located on Moosomin's Main Street, just a short walk to downtown shopping and schools. The exterior has the original charm with lovely brickwork. The interior has been redone with great care and looks fabulous! The back entrance has a large porch that would make a great playroom or sitting room. Just off the porch is a gorgeous bathroom with jet tub/shower that also houses the convenient main floor laundry. Maple cabinetry gleams in the modern kitchen, with stainless appliances and corner pantry. This is the kitchen that will be the envy of your friends! The living room and dining room have beautiful laminate floors and are bright and inviting. Large foyer at the front door features the stunning staircase, featuring maple hardwood. Another huge bathroom on the second floor with a beautiful soaker tub, nice vanity and lots of storage space. Three good sized bedrooms, including one with a walk-in closet make it a great family home. One of the bedrooms has the original wainscotting, keeping with the home's original heritage. The basement can be storage space, with furnace new in 2017, newer water heater, and softener. The carriage house is a great for storage or one vehicle. Parking from the street and at the back of the property. This one really has to be seen to be appreciated. (id:39198)
Property Details
Interior
Features
Second level Floor
3pc Bathroom
measurements not available x 14 ftBedroom
11'10 x 10'10Bedroom
measurements not available x 11 ftBedroom
12'11 x 10'2Property History
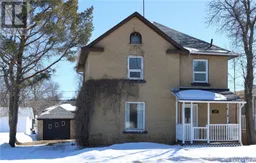 27
27
