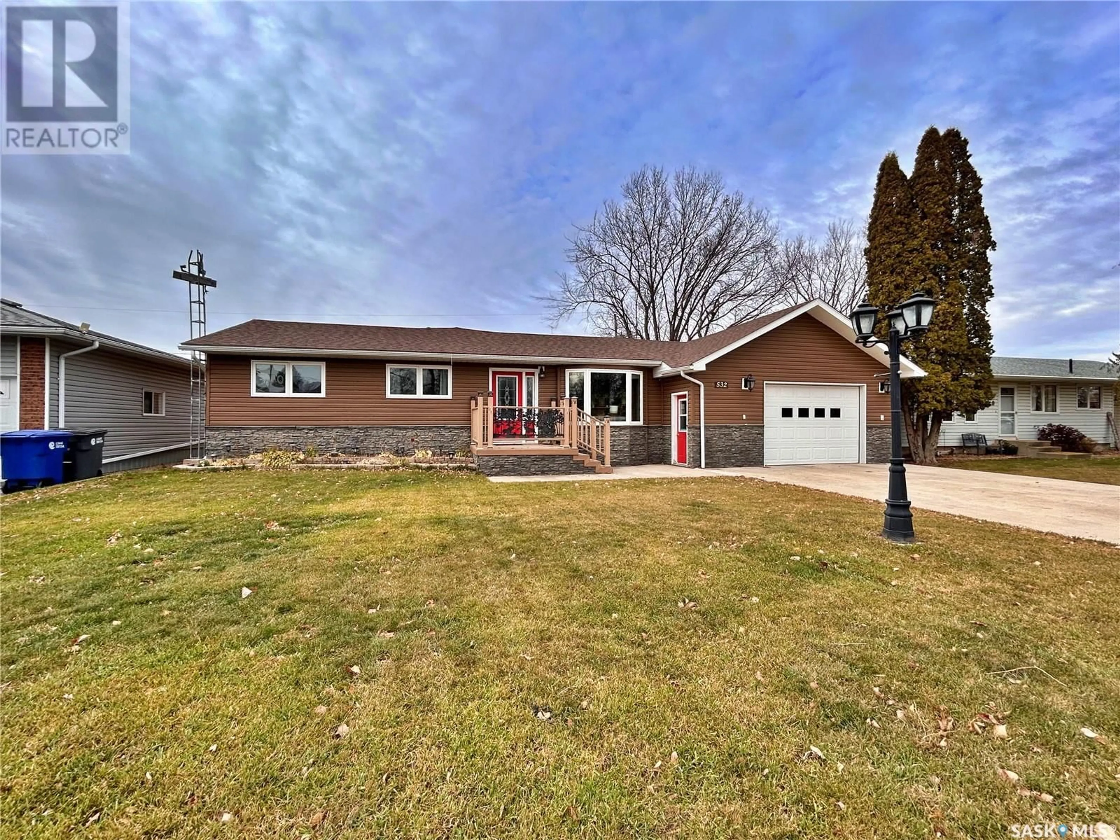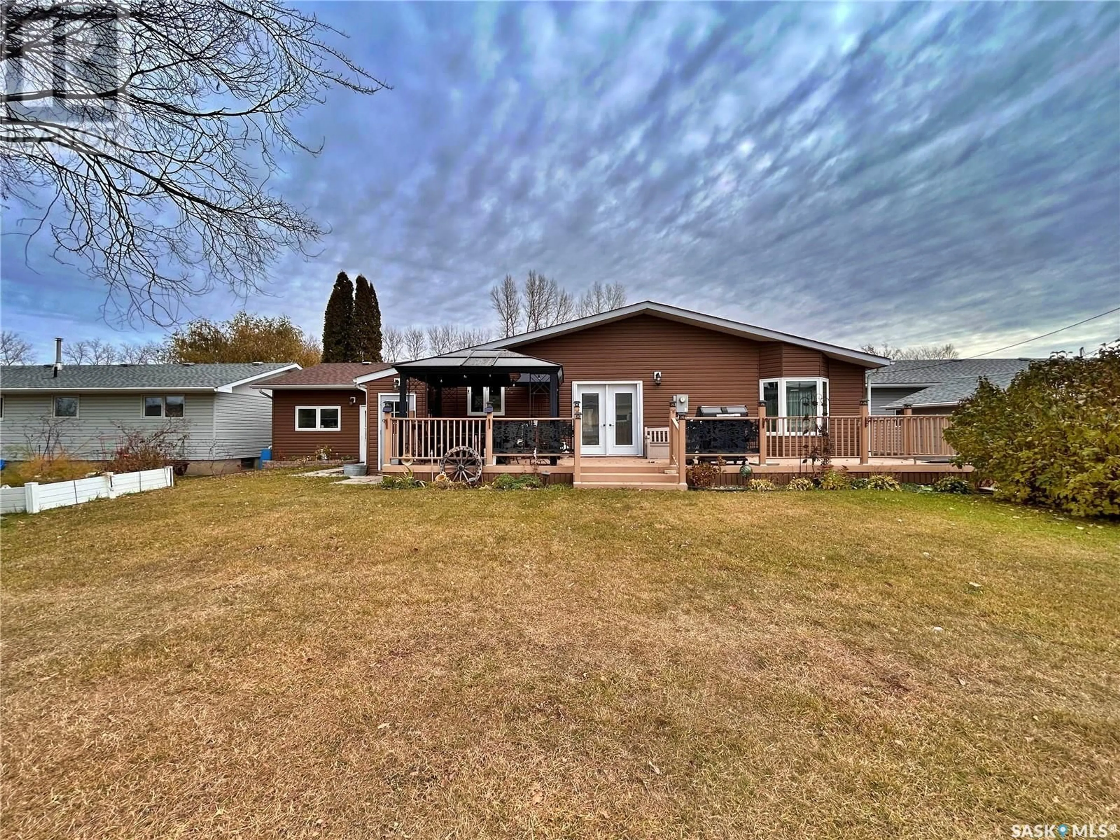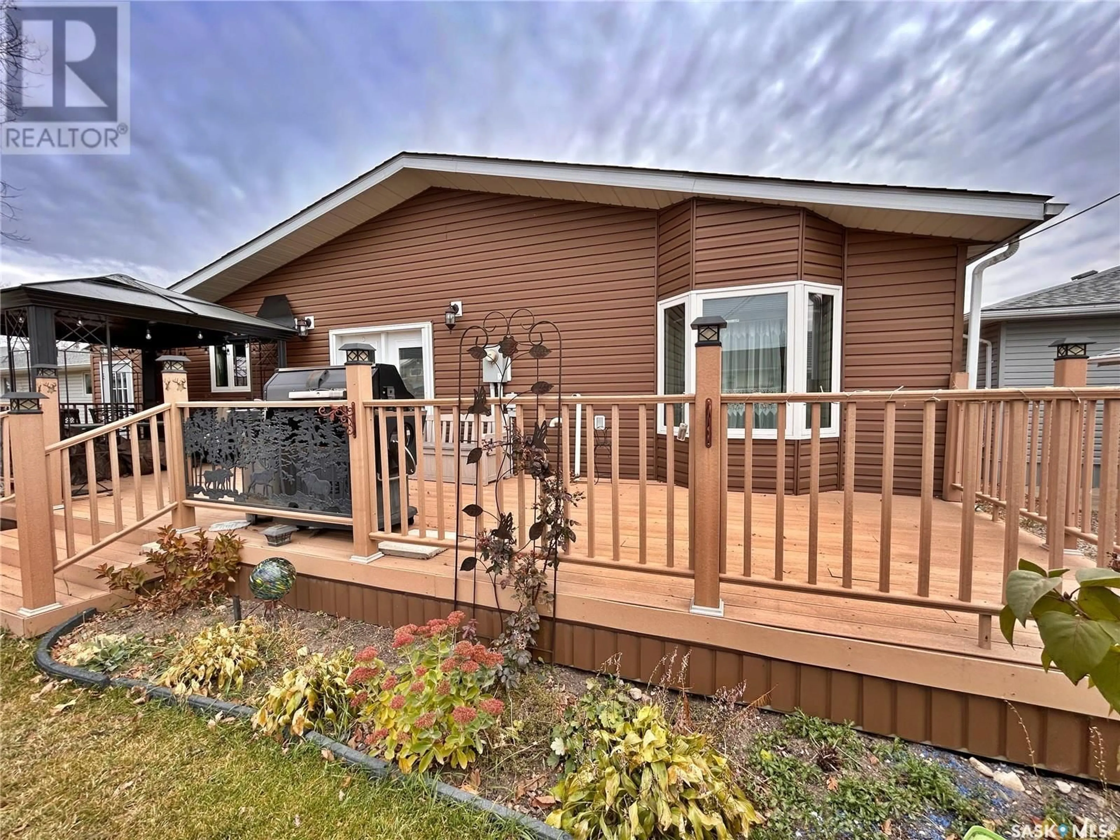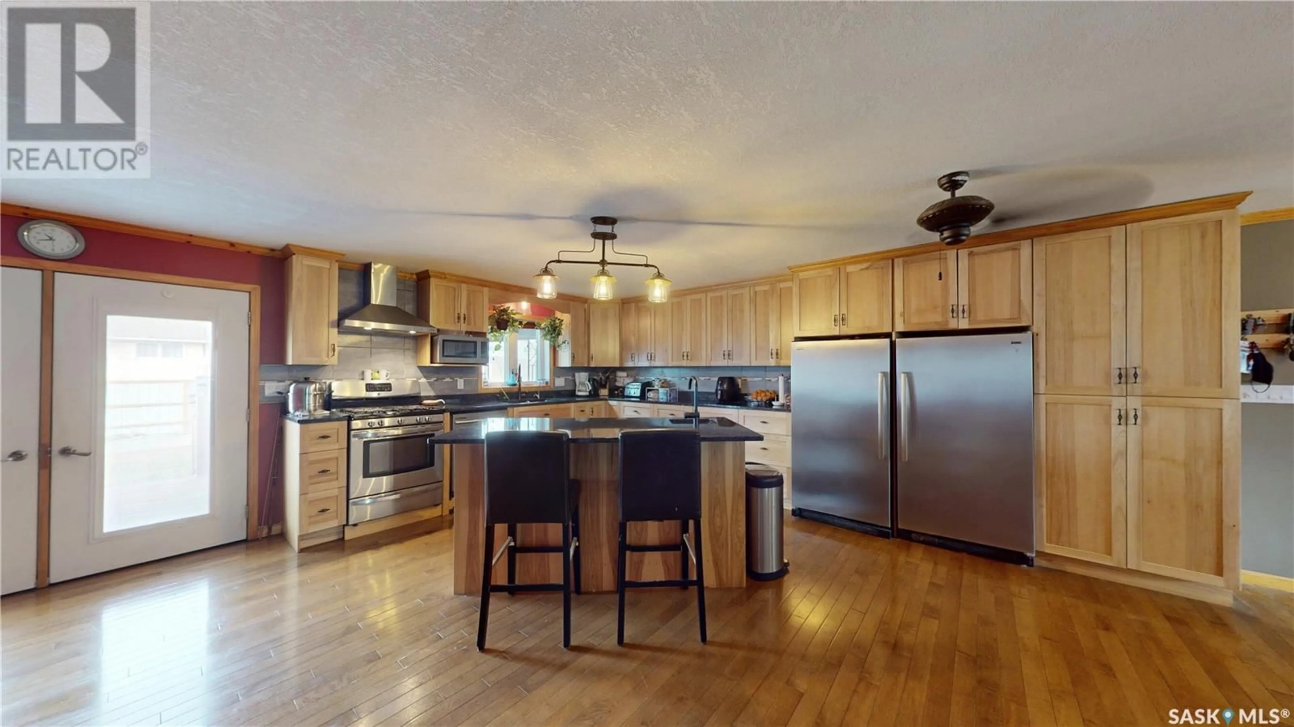532 Gertie STREET, Moosomin, Saskatchewan S0G3N0
Contact us about this property
Highlights
Estimated ValueThis is the price Wahi expects this property to sell for.
The calculation is powered by our Instant Home Value Estimate, which uses current market and property price trends to estimate your home’s value with a 90% accuracy rate.Not available
Price/Sqft$250/sqft
Est. Mortgage$1,714/mo
Tax Amount ()-
Days On Market141 days
Description
great family home with a location hard to beat -- across from the school (PLUS the soon-to-be new state of the art daycare facility), 3 blocks to the pool, and a hop, skip & a jump to the rink! this 4 bed, 2 bath bungalow offers just shy of 1600 SQFT on the main floor and is situated on a 70' x 98' lot! Buyers will be thrilled at the possibilities this property has to offer; large addition + house extensively renovated in 2012, attached garage, hickory custom cabinets & granite counter tops, great location, PLUS a GREAT opportunity for an income suite and to take advantage of the town's $8000 housing incentive! With a separate exterior entrance into the basement and a roughed-in bathroom already in place, a portion of the basement could be finished to accommodate a 500+ SQFT income suite that could rent for $1200+/month! UPDATES: addition-2012, shingles, siding, windows, electrical, plumbing, water heater, boiler, air exchanger, backflow valve, kitchen, main bathroom, solid pine interior doors, and so much more! PRICED AT $399,000 - call an agent to view today! (id:39198)
Property Details
Interior
Features
Basement Floor
Living room
24'4 x 11'8Bedroom
14' x 11'8Den
12'10 x 8'73pc Bathroom
6'9 x 4'9Property History
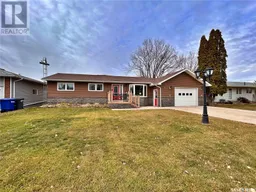 46
46
