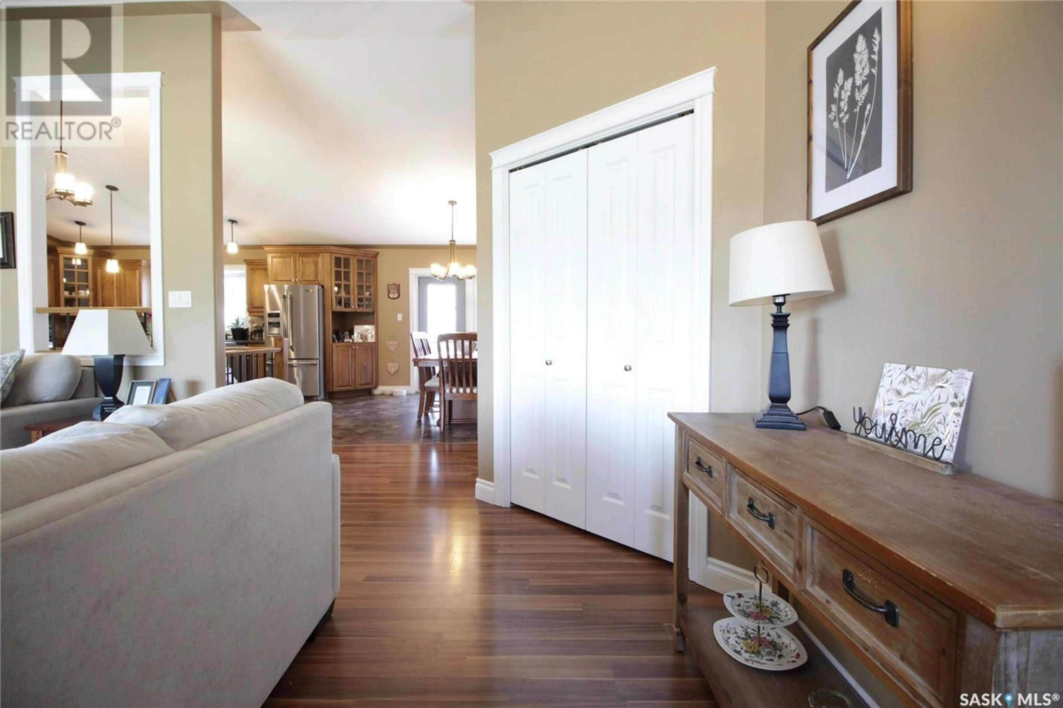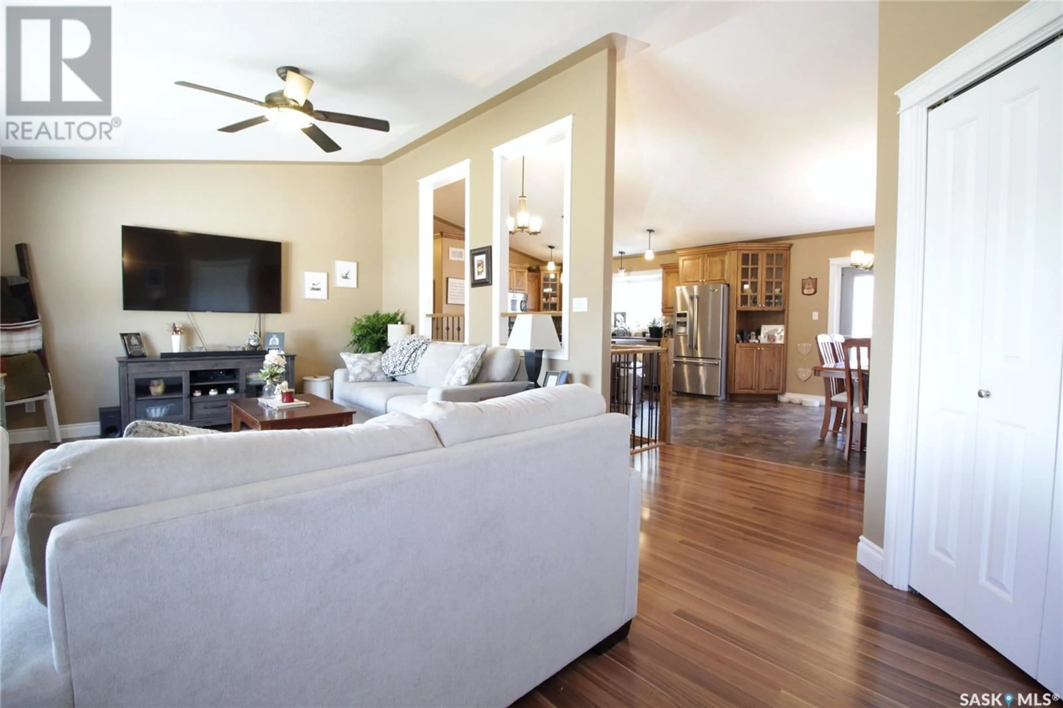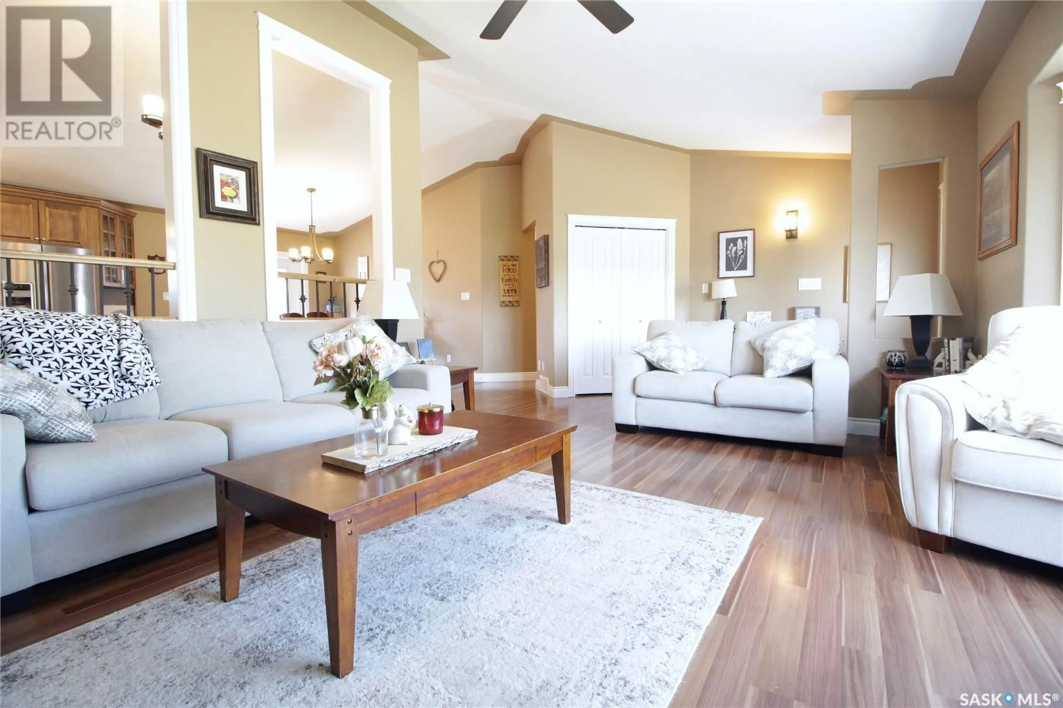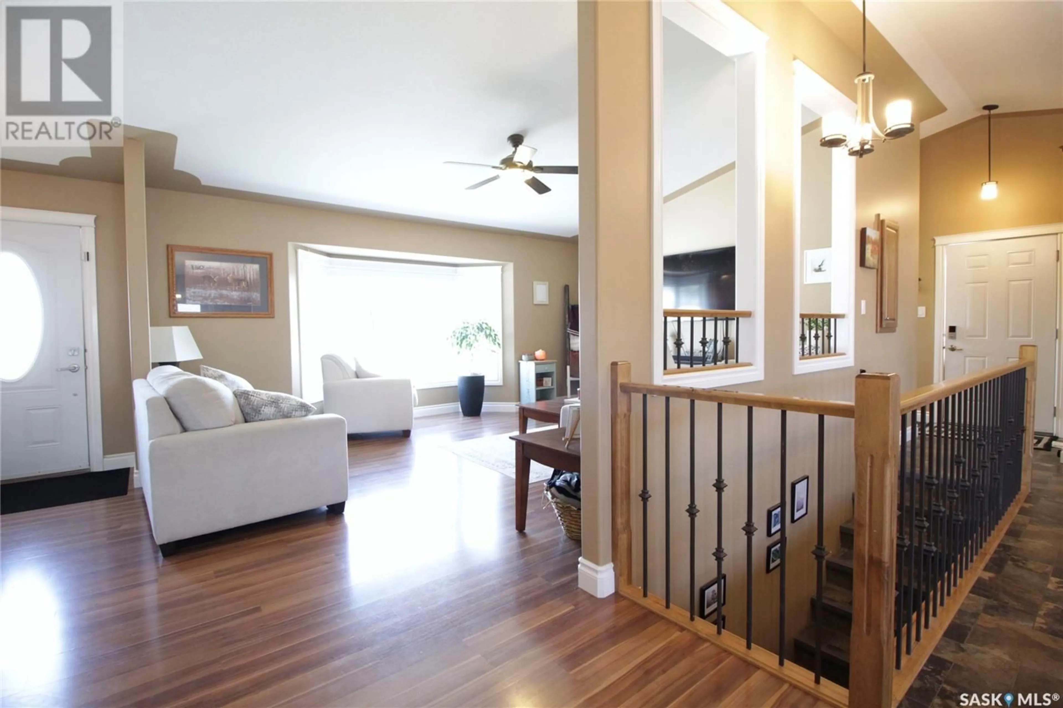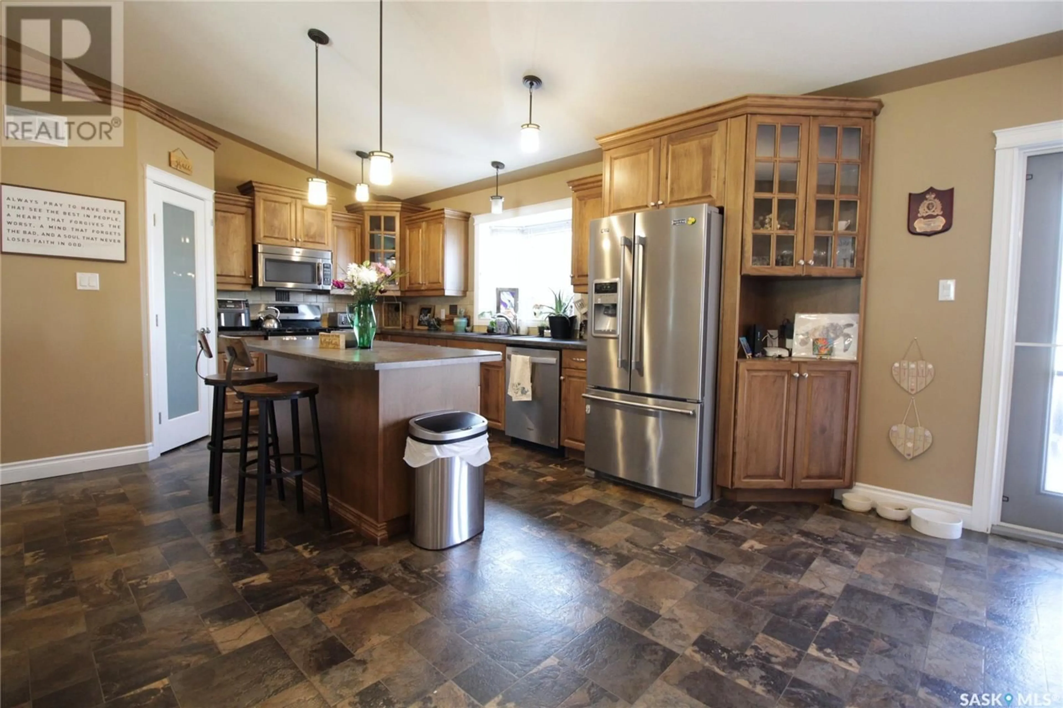513 HENRY STREET, Moosomin, Saskatchewan S0G3N0
Contact us about this property
Highlights
Estimated valueThis is the price Wahi expects this property to sell for.
The calculation is powered by our Instant Home Value Estimate, which uses current market and property price trends to estimate your home’s value with a 90% accuracy rate.Not available
Price/Sqft$334/sqft
Monthly cost
Open Calculator
Description
Welcome to this move-in ready home! As you step inside, you'll be greeted by a spacious entryway that opens into an inviting open-concept living room, dining room, and kitchen, all featuring vaulted ceilings. The kitchen is a chef's delight with gorgeous cabinetry, an eat-at island, and a convenient pantry. The dining room offers French doors that lead out to a tiered deck and a beautifully fenced backyard. Down the hall, you'll find a 4pc bathroom and 3 comfortable bedrooms. The primary bedroom is a true retreat, complete with a walk-in closet and a 3pc ensuite. Completing the main level is an additional 2pc bathroom with laundry, conveniently located off the side entrance. The full, finished basement is an incredible bonus, offering a huge family room, an office, a storage room, an additional bedroom, and a versatile bonus room currently utilized as an exercise room. The basement also boasts a separate entrance that provides direct access to the two-car garage. Enjoy the perfect-sized, fully fenced backyard, ideal for outdoor activities and relaxation. Additional BONUSES include an air exchanger, central air conditioning, and central vac system, ensuring comfort and convenience. Call today to view! (id:39198)
Property Details
Interior
Features
Main level Floor
Kitchen
17'10" x 12'Dining room
12' x 8'8"Living room
17'6" x 13'2"Laundry room
8'9" x 5'5"Property History
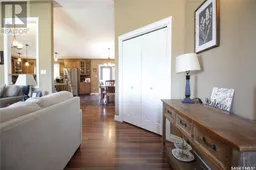 28
28
