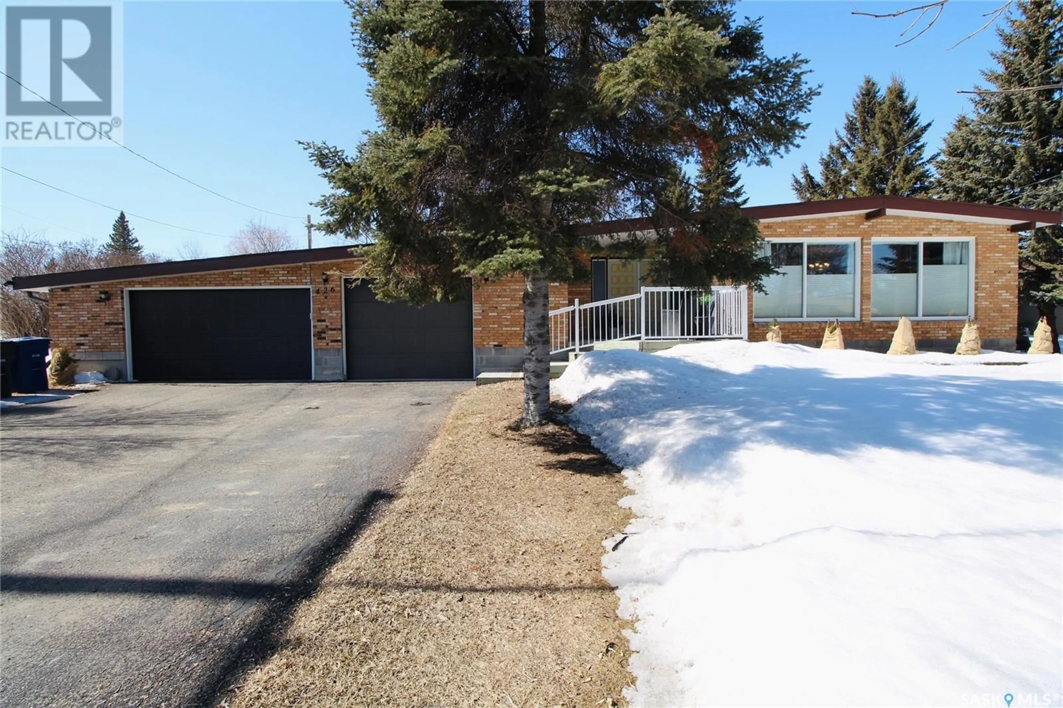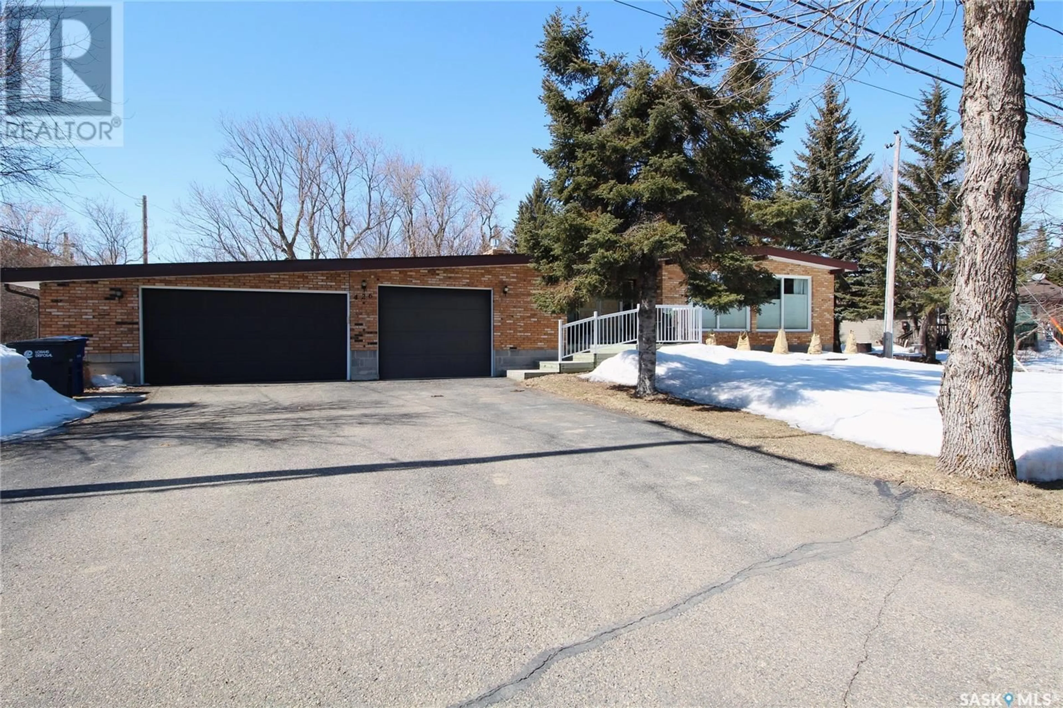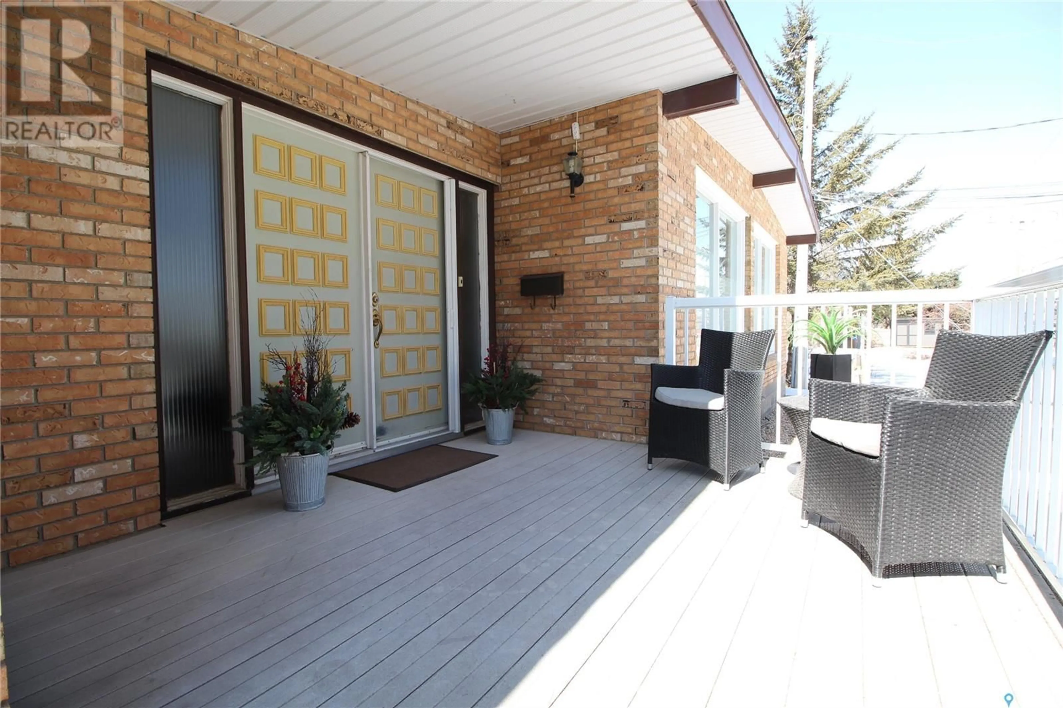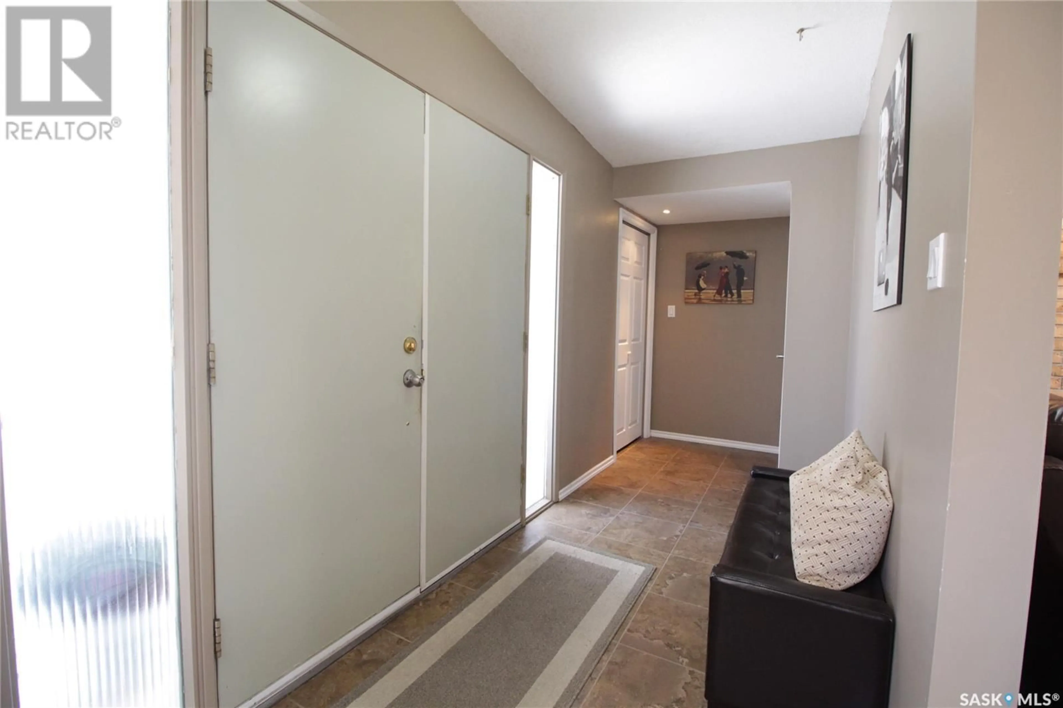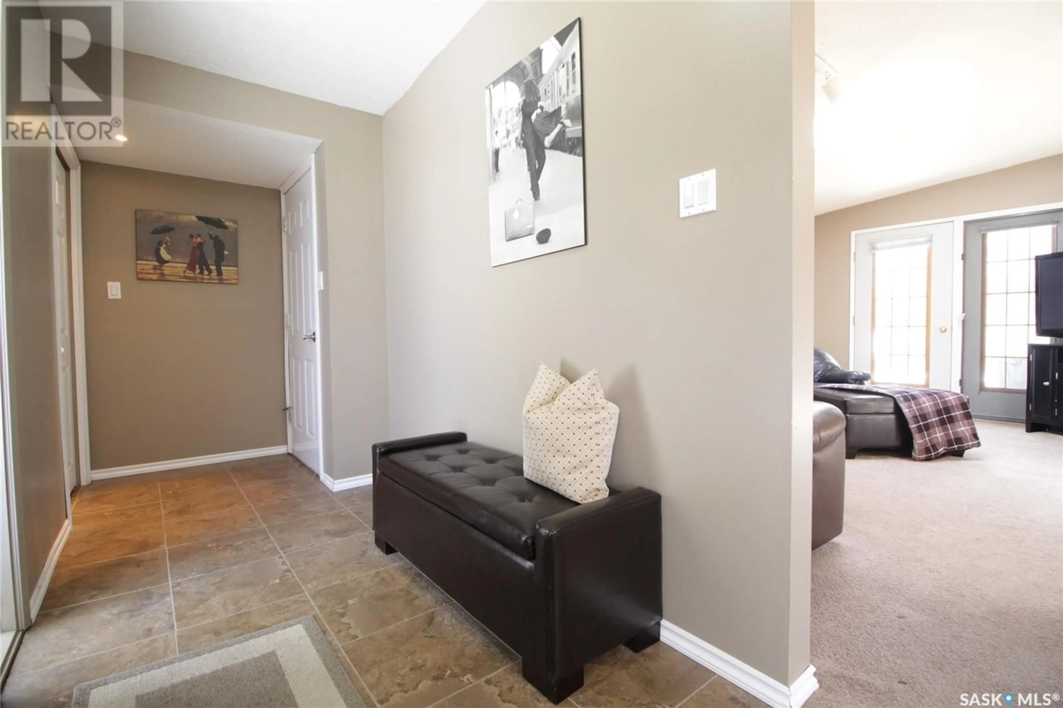426 COOK ROAD, Moosomin, Saskatchewan S0G3N0
Contact us about this property
Highlights
Estimated ValueThis is the price Wahi expects this property to sell for.
The calculation is powered by our Instant Home Value Estimate, which uses current market and property price trends to estimate your home’s value with a 90% accuracy rate.Not available
Price/Sqft$261/sqft
Est. Mortgage$1,439/mo
Tax Amount (2024)$2,985/yr
Days On Market8 days
Description
Immaculate, move-in ready home! This beautiful home has been lovingly cared for and you notice that the second you walk in. The welcoming front deck leads you into the nice, big entrance that provides you with a spacious closet and access to the attached 3 car garage. Cozy up in the family room next to the gas fireplace or head out onto the back deck from this space. Up one step is the beautifully updated kitchen; stunning cabinetry, quartz counter tops, tiled backsplash, an eat-at island, skylights, and it’s open to the dining room and living room. This open concept layout, complete with vaulted ceilings, makes this space feel even bigger than it already is! And best of all the natural light just pours into this area. Down the hall you’ll find a 4pc bathroom (with skylight), and 3 bedrooms, one of which is the primary bedroom complete with a 2pc ensuite. The basement is a blank slate but allows you to see just how well-built this home is. There’s endless possibilities for this great space. Outside is just as perfect; you’re going to fall in love with the nicely landscaped yard that’s full of mature trees. There’s also a large private deck so you can enjoy the sunshine in privacy! And let’s not forget about the 3 car garage that’s sure to impress; one bay is fully insulated and has an overhead heater! ADDITIONAL BONUSES INCLUDE: central air, central vac, RO system, and NEW water heater. Call today to view this amazing property! (id:39198)
Property Details
Interior
Features
Main level Floor
Family room
11'7" x 17'3"Kitchen
9'7" x 14'2"Dining room
9'3" x 8'4"4pc Bathroom
- x -Property History
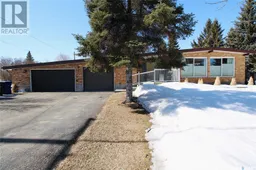 35
35
