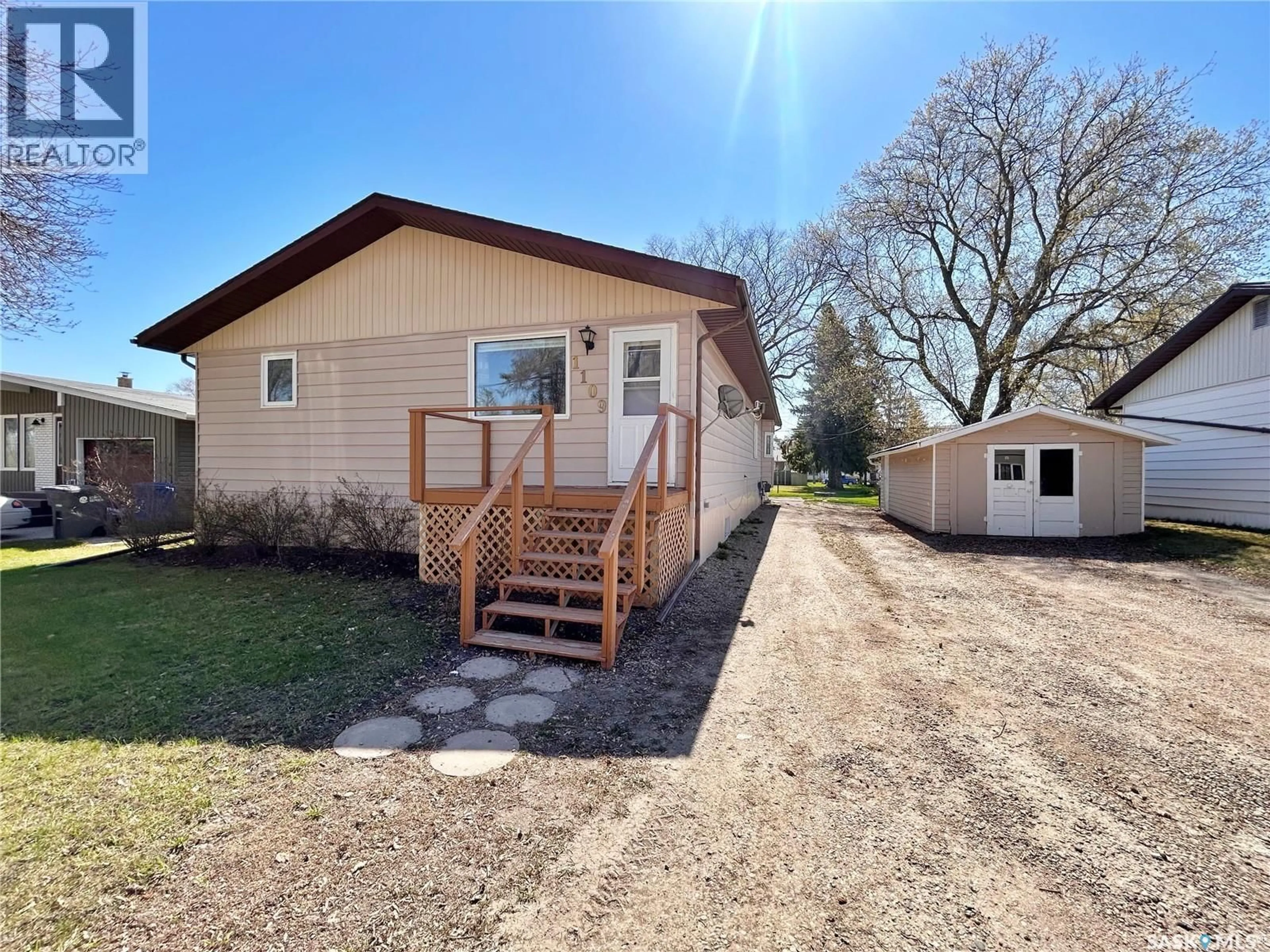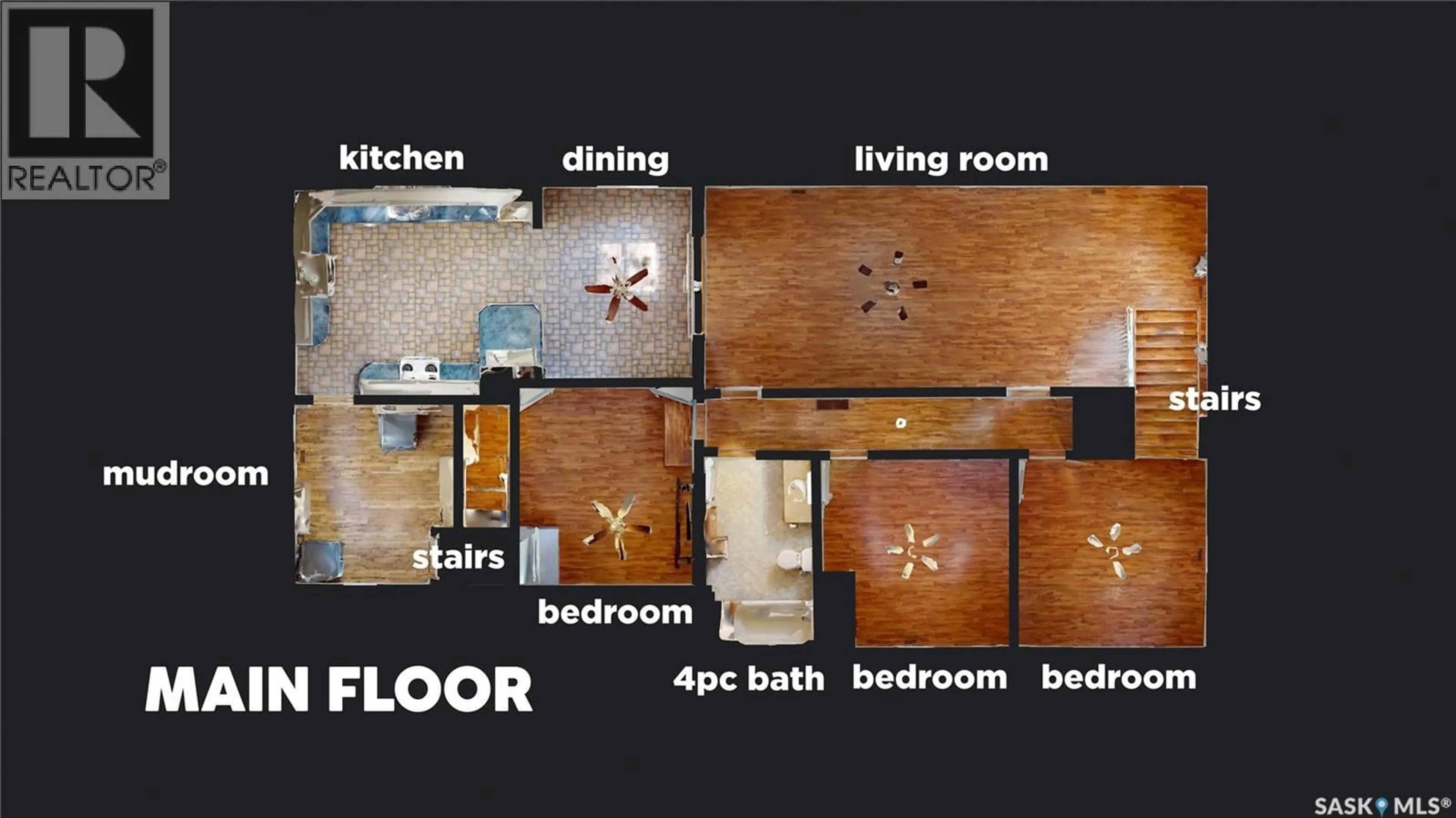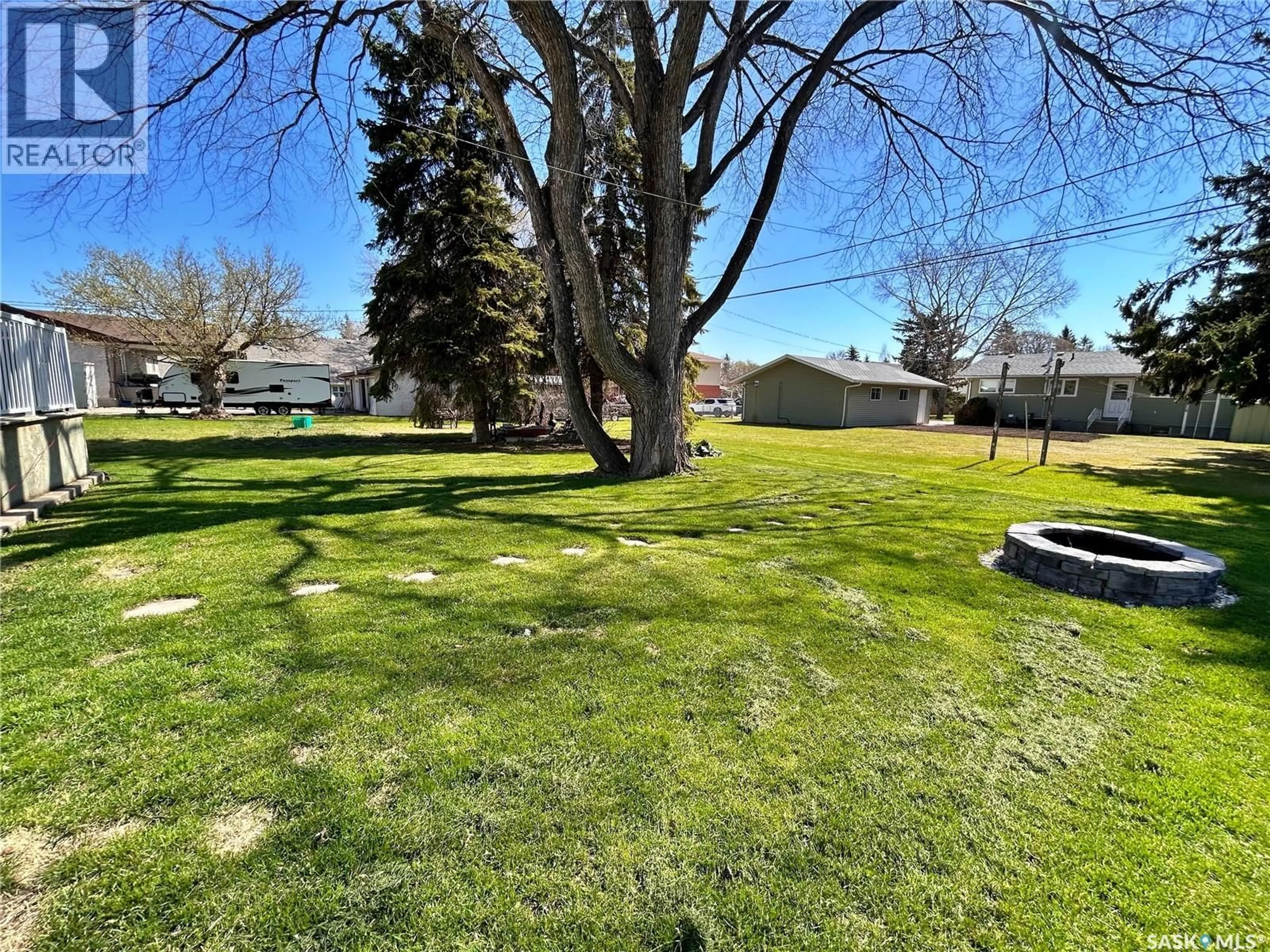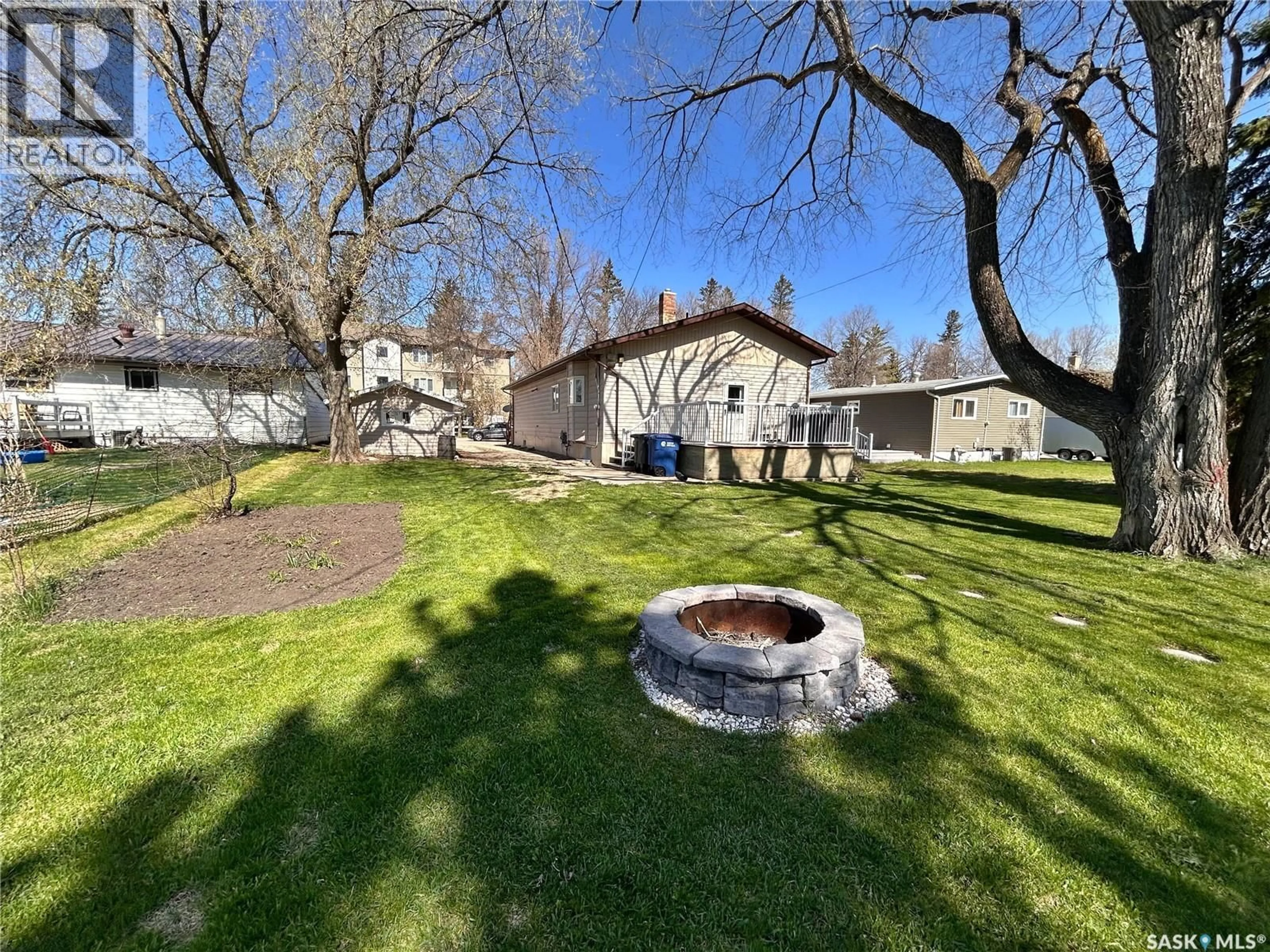1109 MAIN STREET, Moosomin, Saskatchewan S0G3N0
Contact us about this property
Highlights
Estimated valueThis is the price Wahi expects this property to sell for.
The calculation is powered by our Instant Home Value Estimate, which uses current market and property price trends to estimate your home’s value with a 90% accuracy rate.Not available
Price/Sqft$173/sqft
Monthly cost
Open Calculator
Description
buyers will be thrilled at the possibilities this property has to offer -- 1109 main street is a family functional bungalow offering 1609 SQFT, 4 bedrooms, 2 bathrooms, a fully finished basement, large kitchen, fenced yard, and main floor laundry! A lovely, just shy of 1000 SQFT addition + full basement was put on in 1987. This home features FOUR bedrooms, with three located on the main floor and one tucked away in the basement, providing ample space for guests or a growing family. GREAT secondary living space in the basement, could be converted to more bedrooms if needed OR a basement suite! There are TWO staircases leading into the basement, one was built extra wide so moving furniture in and out is never an issue! Nice and private lot with plenty of trees, large deck facing east (with aluminum railing) and space for the kiddos to run. UPDATES: water heater, water softener, shingles, panel. NOW PRICED AT $279,000 -- now is your chance to get your hands on a larger family home for a great price! Call for a private viewing! (id:39198)
Property Details
Interior
Features
Main level Floor
Kitchen
13' x 15'6Dining room
9'6 x 12'Living room
13' x 31'5Other
10' x 11'4Property History
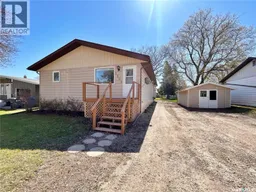 49
49
