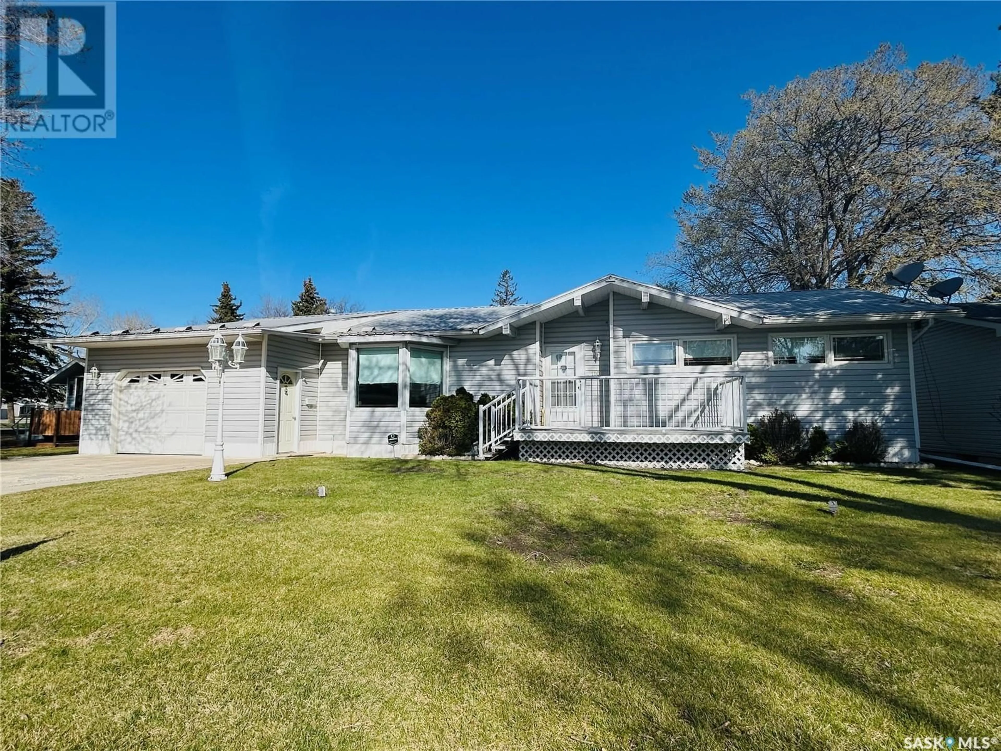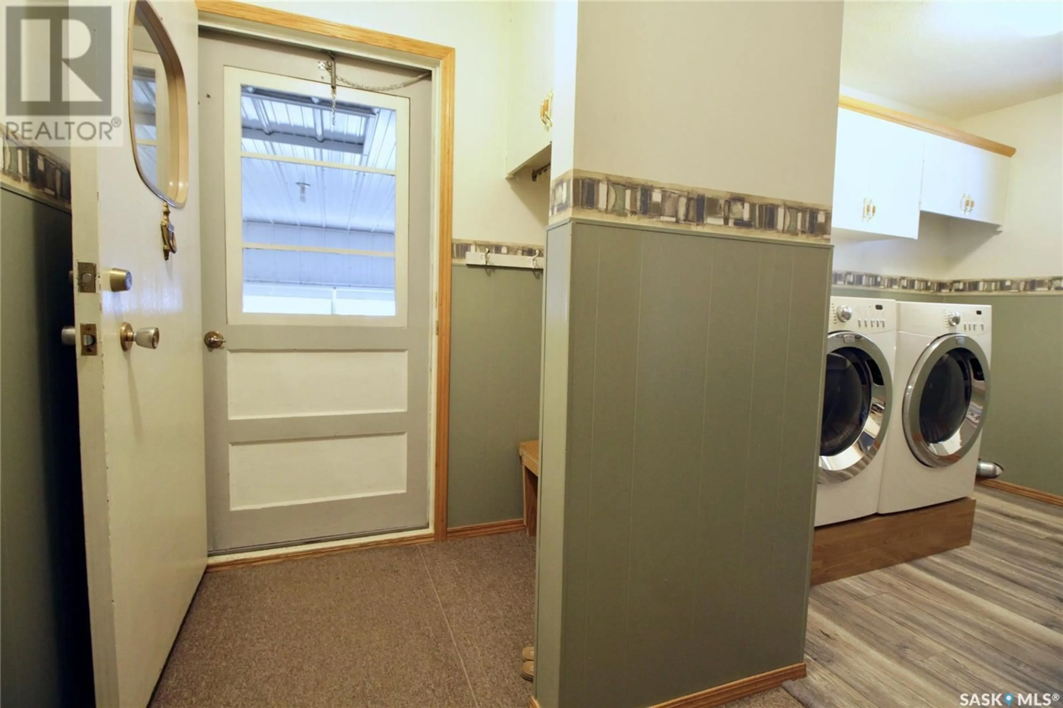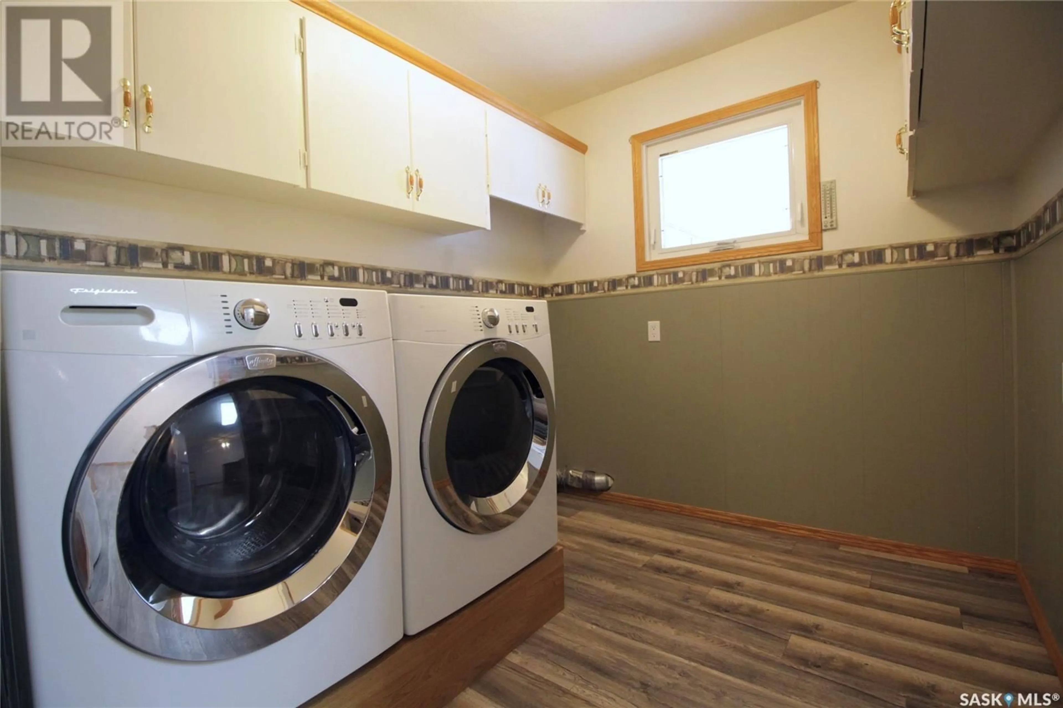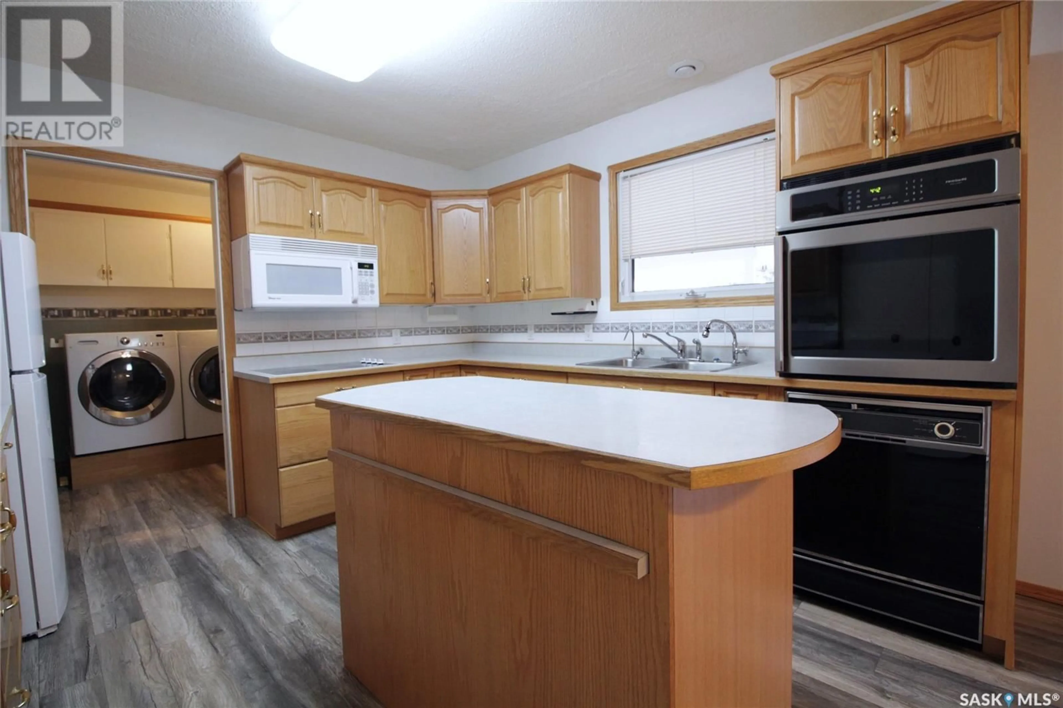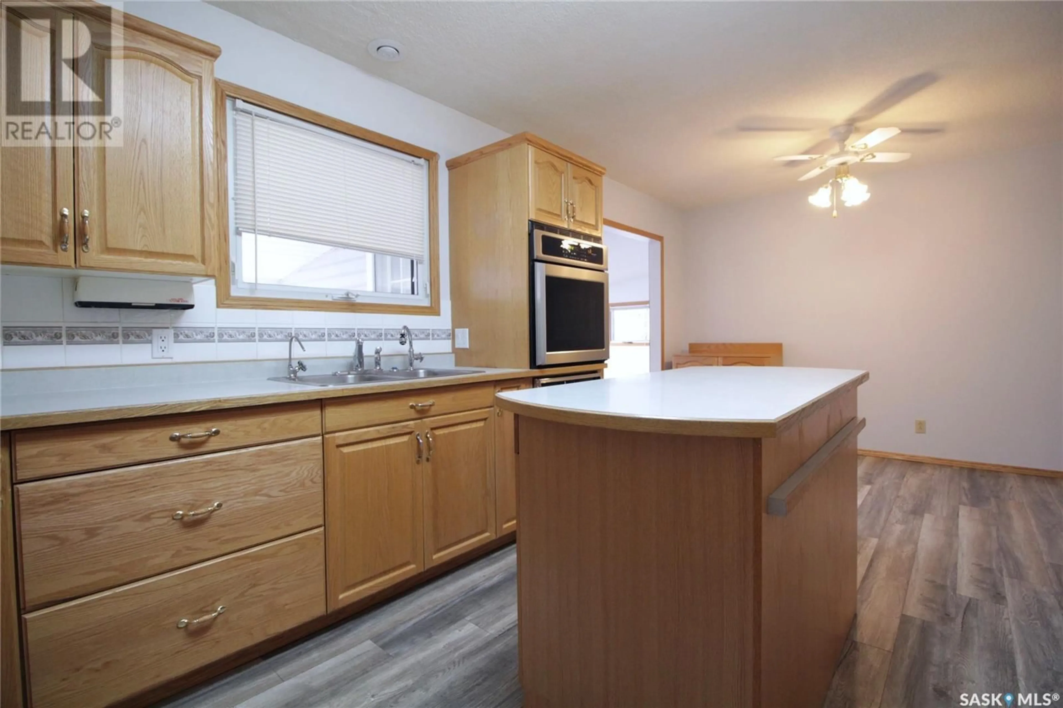1106 MOUNTAIN STREET, Moosomin, Saskatchewan S0G3N0
Contact us about this property
Highlights
Estimated ValueThis is the price Wahi expects this property to sell for.
The calculation is powered by our Instant Home Value Estimate, which uses current market and property price trends to estimate your home’s value with a 90% accuracy rate.Not available
Price/Sqft$202/sqft
Est. Mortgage$1,284/mo
Tax Amount (2024)$2,918/yr
Days On Market8 hours
Description
Well-built home with attached double car garage (insulated, metal lined, with drive through feature), detached garage, gazebo, workshop, and shed! This home has so many great features including: underground sprinklers, central air, central vac, and RO system. The main level provides you with main floor laundry, a large living room, 5pc bathroom, and 2 bedrooms; one of which is the primary bedroom complete with a 2pc ensuite. It was previously 3 bedrooms, so the space is there if you require that third bedroom! The eat-in kitchen is nicely laid out complete with a moveable island, oak cupboards, built in oven, and huge pantry! Off of the kitchen you'll find additional space that can be used as a formal dining room, sitting area, or whatever your heart desires! From here there's access out to the deck and beautiful back yard. The basement offers a large family room, 2 additional bedrooms, kitchen (perfect for a rental suite), and so much storage space!! Even outside there's an endless amount of storage space! There's additional parking off the back lane, perfect for an RV (30 amp plug in outside), outbuildings, and the amazing garage also provides you with a 30 amp plug in. There's a huge garden, patio area, and an area tucked around the corner perfect for a fire pit! The owners thought of everything for this property and it's noticeable! Call today to view! (id:39198)
Property Details
Interior
Features
Main level Floor
Laundry room
8'9" x 7'3"Kitchen
19'4" x 11'1"Other
11'7" x 15'11"Living room
19'3" x 12'Property History
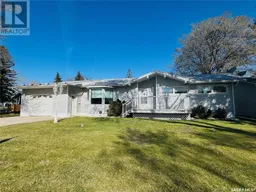 36
36
