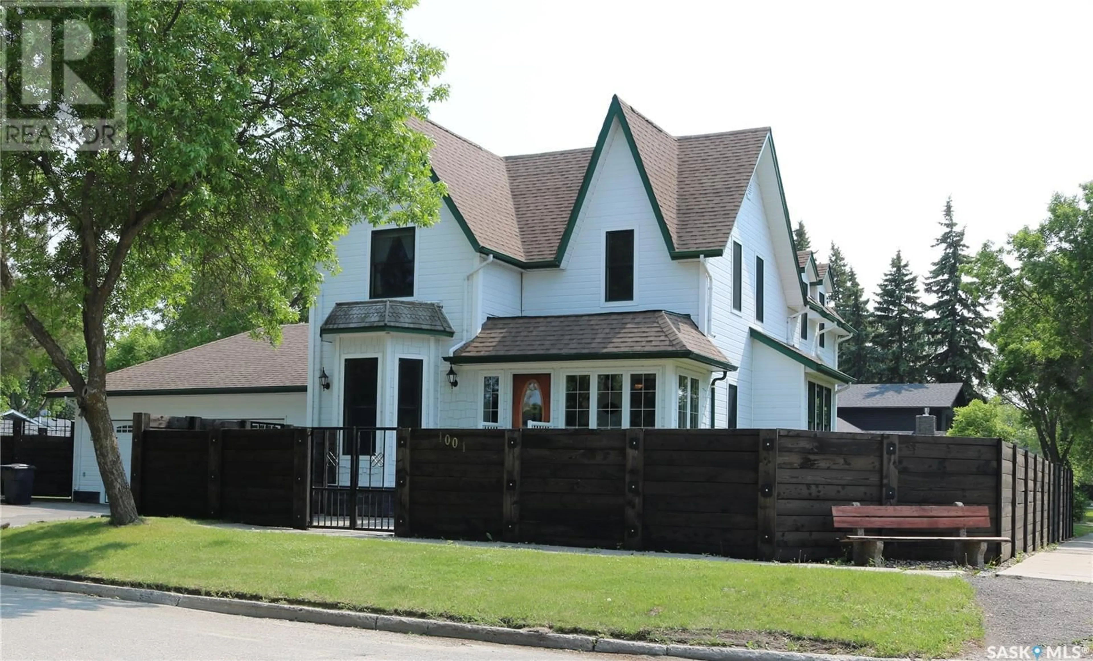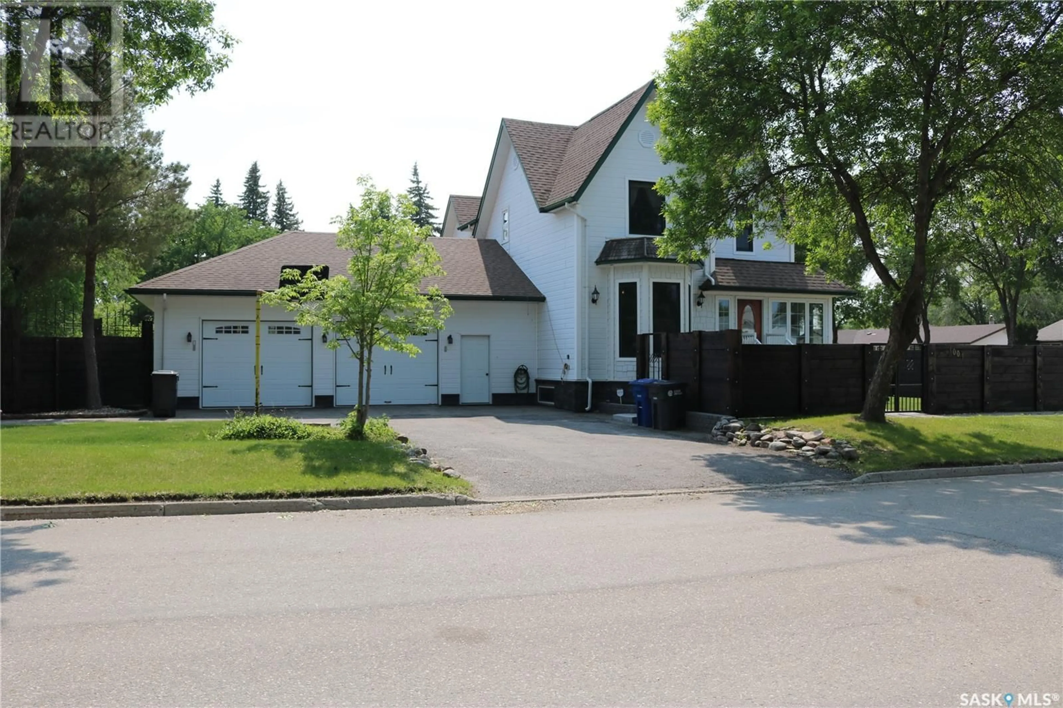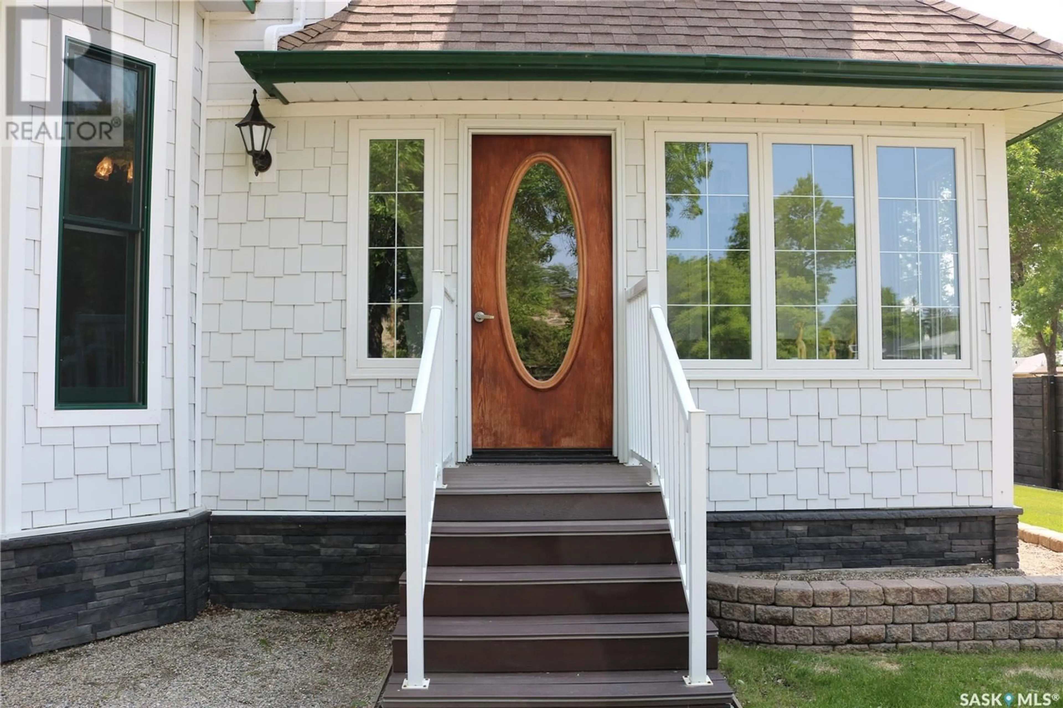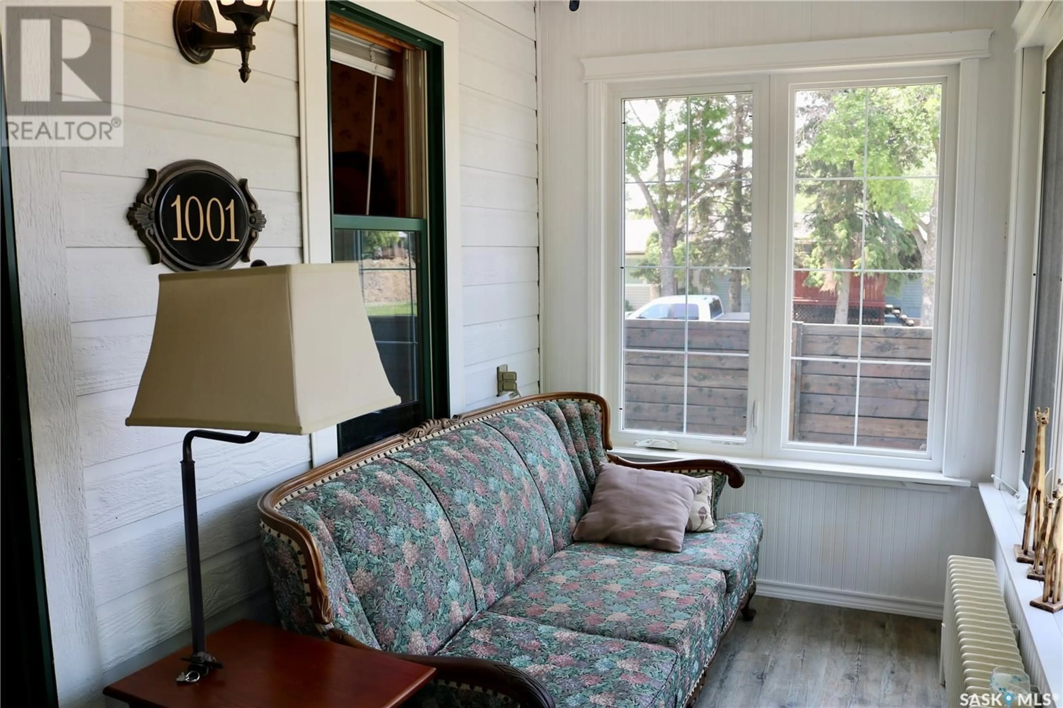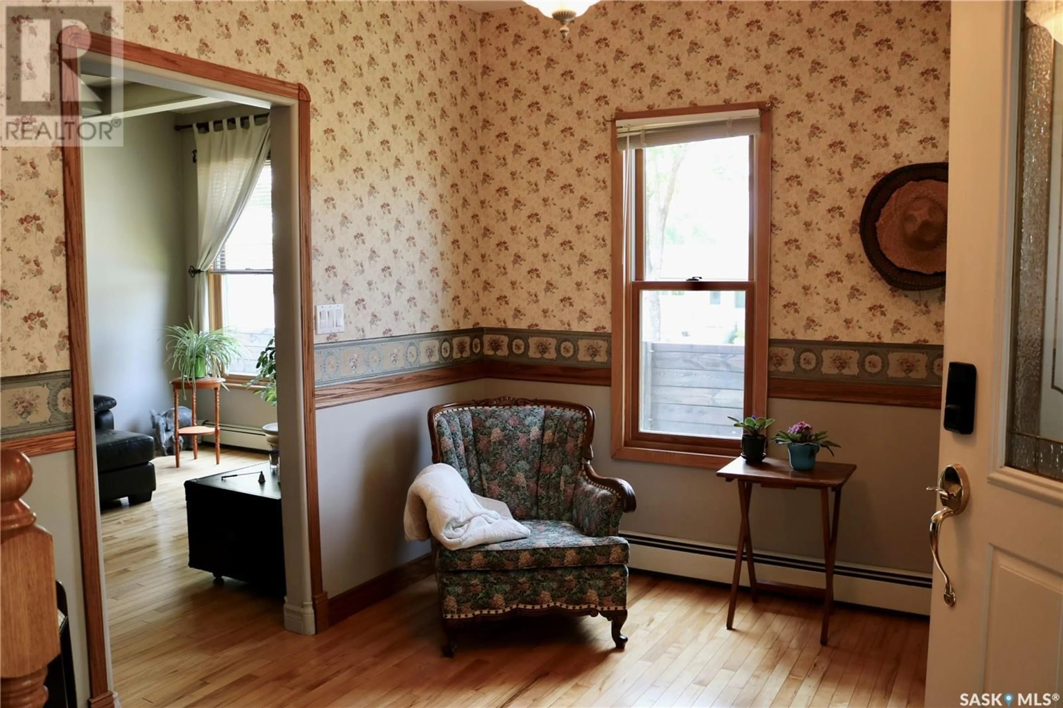1001 MARK AVENUE, Moosomin, Saskatchewan S0G3N0
Contact us about this property
Highlights
Estimated valueThis is the price Wahi expects this property to sell for.
The calculation is powered by our Instant Home Value Estimate, which uses current market and property price trends to estimate your home’s value with a 90% accuracy rate.Not available
Price/Sqft$171/sqft
Monthly cost
Open Calculator
Description
This magnificent home is a designated Heritage Property. The house was moved off and a new concrete foundation poured in 1998. Extensive renovations followed, right back to the studs, but it still maintains the original charm and character. Sturdy wood fence with metal details and gates offers the utmost privacy and safety for your yard. Enter in and you're warmly welcomed by the charming entrance - a sunny porch. A sitting area follows, with an ideal home office with bay window to your left. From there, the living room is next, then a family room (or formal dining area if you wish) with large windows. So much light floods this home! The eat in kitchen is spacious and has lots of cabinet space, and island and a large pantry. Off to the back entrance with double doors out to the patio and backyard, or use the other door to take you out to the heated, oversized garage. There is also a handy two piece bath back here. Up the gorgeous oak staircase to the primary bedroom with 3 piece ensuite and a second large bedroom. Down a short hallway to the third bedroom and huge three piece bah with beautiful soaker tub. Next to the bathroom is a bright sunroom that is home to the laundry. A unique feature is a dumbwaiter that can be accessed from this room to the mud room below. The basement has a separate entrance from the garage, as well as stairs from the main part of the home. It is well set up and can be used as a one bedroom rental option if you wish. Large entrance at the bottom of the stairs with a place for coats and access to the utility room. One large bedroom, a gorgeous three piece bath with converted antique vanity and tiled shower. Large space for an office or living room as well as a kitchen. Let's not forget about the yard! Beautifully landscaped with manicured lawn, raised beds and garden space, two Chestnut trees, and a large shed. The fence has two large gates for easy access. The patio is where you will want to spend your entire summer! Let's go for a tour! (id:39198)
Property Details
Interior
Features
Main level Floor
Enclosed porch
5'9 x 13'7Foyer
9'3 x 13'6Office
10'9 x 13'3Living room
13'3 x 14Property History
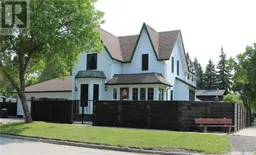 50
50
