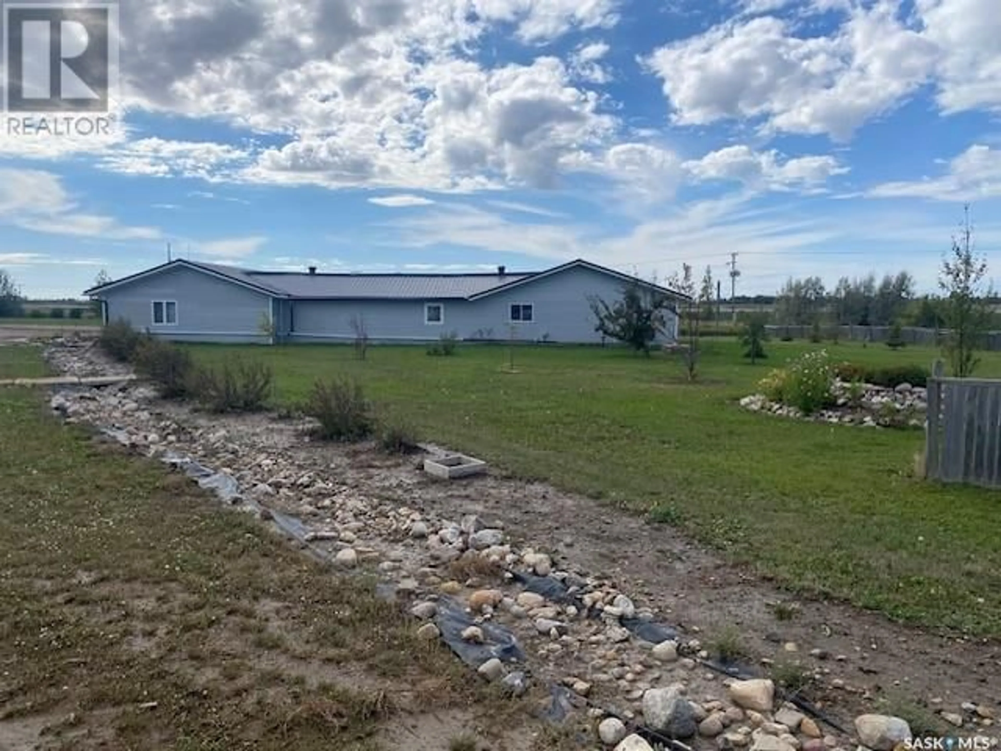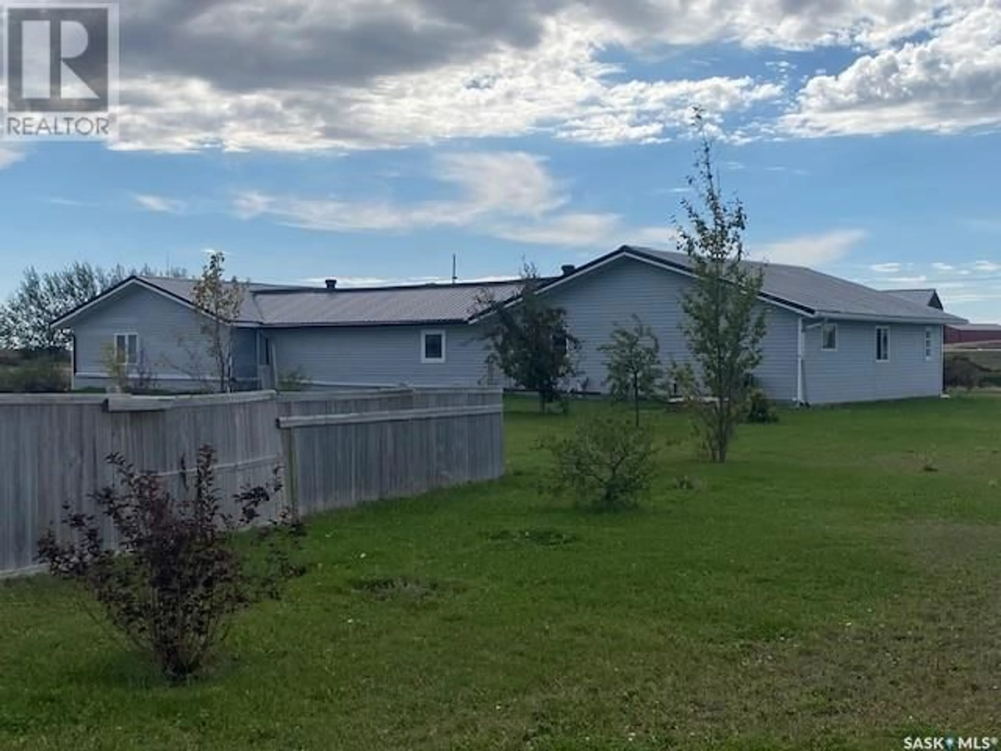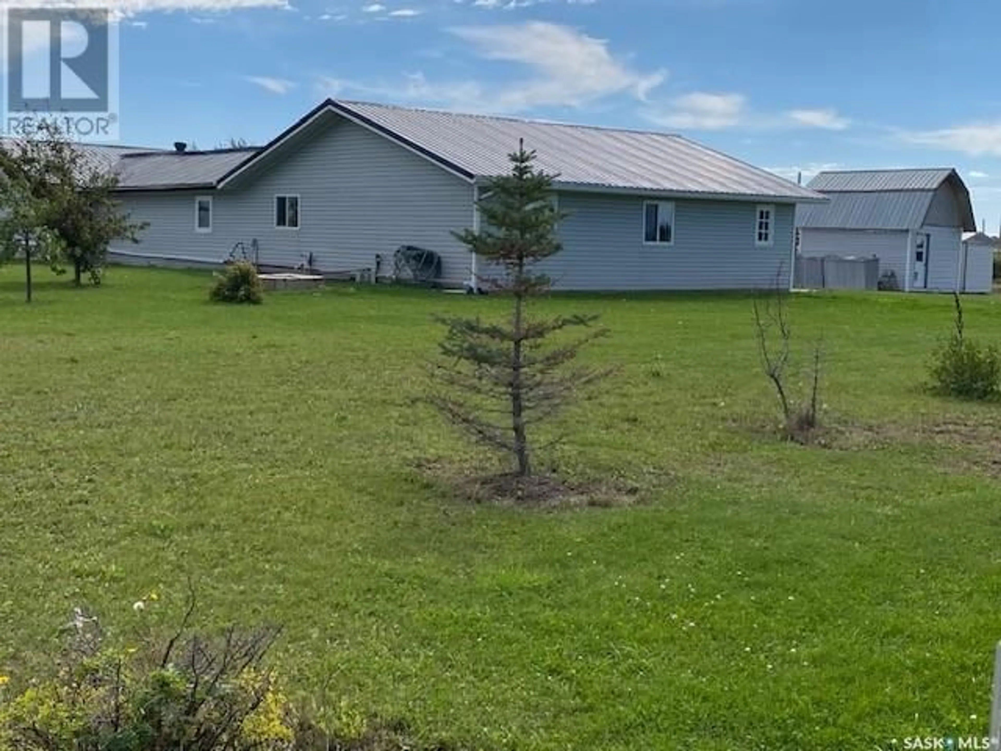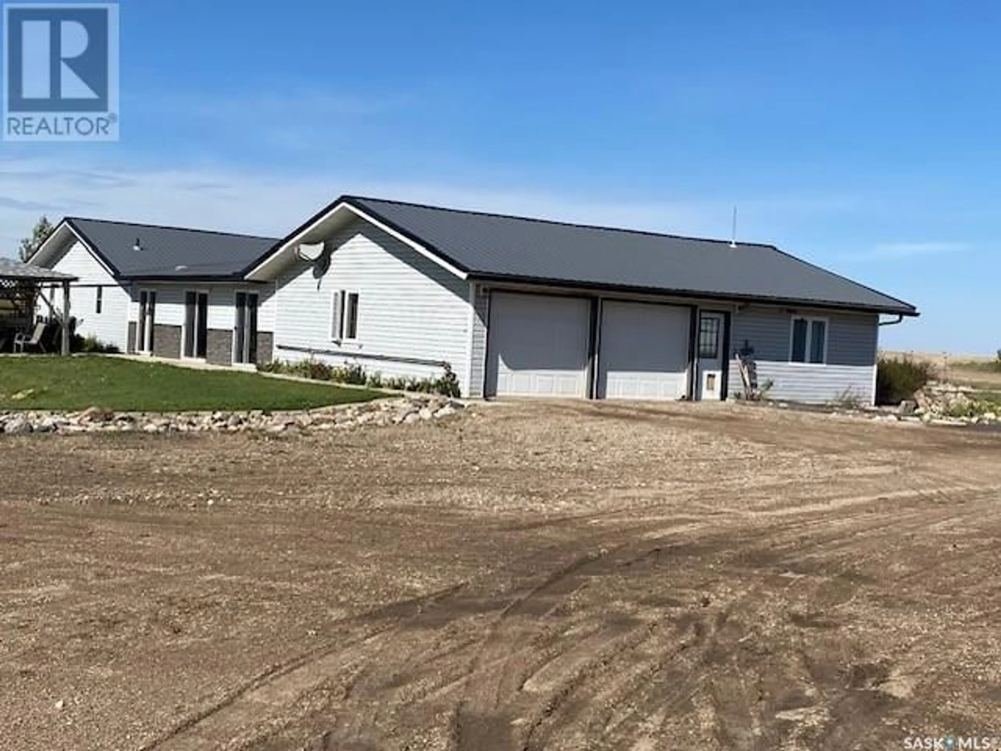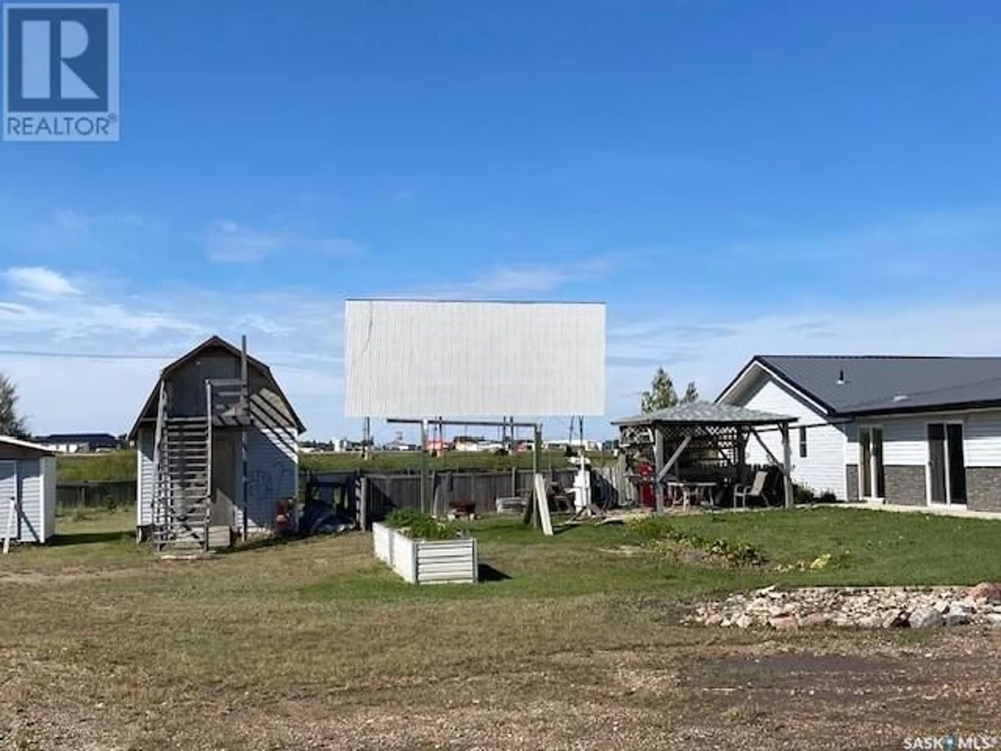FLYNN ACREAGE, Moosomin Rm No. 121, Saskatchewan S0G3N0
Contact us about this property
Highlights
Estimated valueThis is the price Wahi expects this property to sell for.
The calculation is powered by our Instant Home Value Estimate, which uses current market and property price trends to estimate your home’s value with a 90% accuracy rate.Not available
Price/Sqft$247/sqft
Monthly cost
Open Calculator
Description
bout location !!!! This acreage is adjacent to the trans Canada highway and across the road from the thriving town of Moosomin.The house has two bedrooms with 3 piece ensuites. There is one other bedroom ,and a 4 piece bathroom with a jet tub and separate shower. The kitchen has a bonus TV room on one side ,and the dining room and livingroom on the other side feature hardwood flooring. The front access to the house is through the 24 x 28 heated garage, and there is a side entrance in to the 4 season sunroom. The garage ,sunroom and master bedroom have in-floor heat, and the remainder of the house is heated by a forced air natural gas furnace. There is also an entrance in to mudroom beside the laundry. This acreage features a 40 x 140 ft.metal clad shop that is insulated , lined , and heated by overhead natural gas heaters. It has sliding doors at both ends. Also included are four metal storage sheds of various sizes. We cant forget the drive in screen on the property that could be utilized as giant billboard for anyone wanting to set up an onsite business . Call more info or have a.look NOTE: The owner is currently having title updated to have Joint Tenant updated . Offers must be conditional to completion of this process (id:39198)
Property Details
Interior
Features
Main level Floor
Sunroom
Kitchen
15'6 x 16'6Living room
17'8 x 15Dining room
Property History
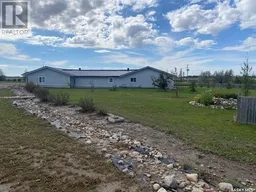 34
34
