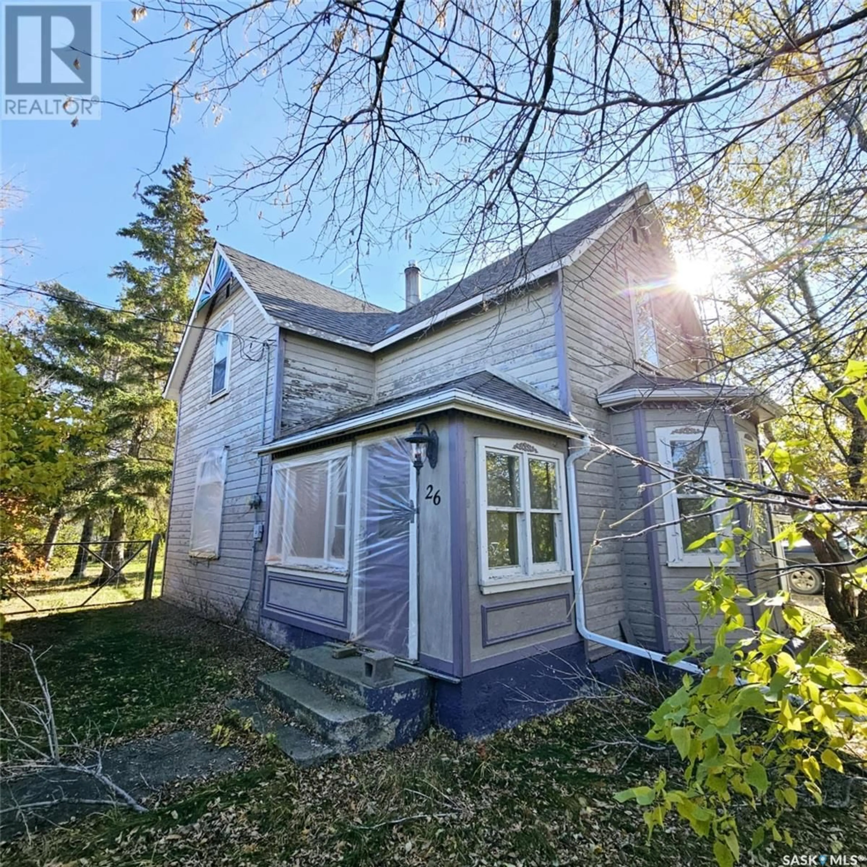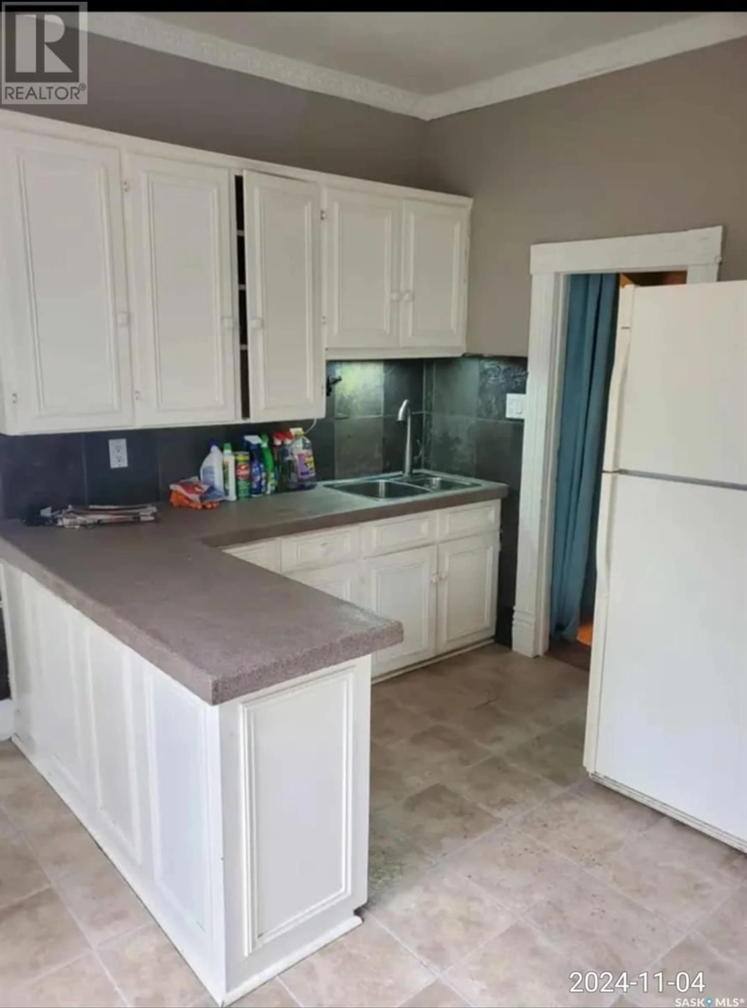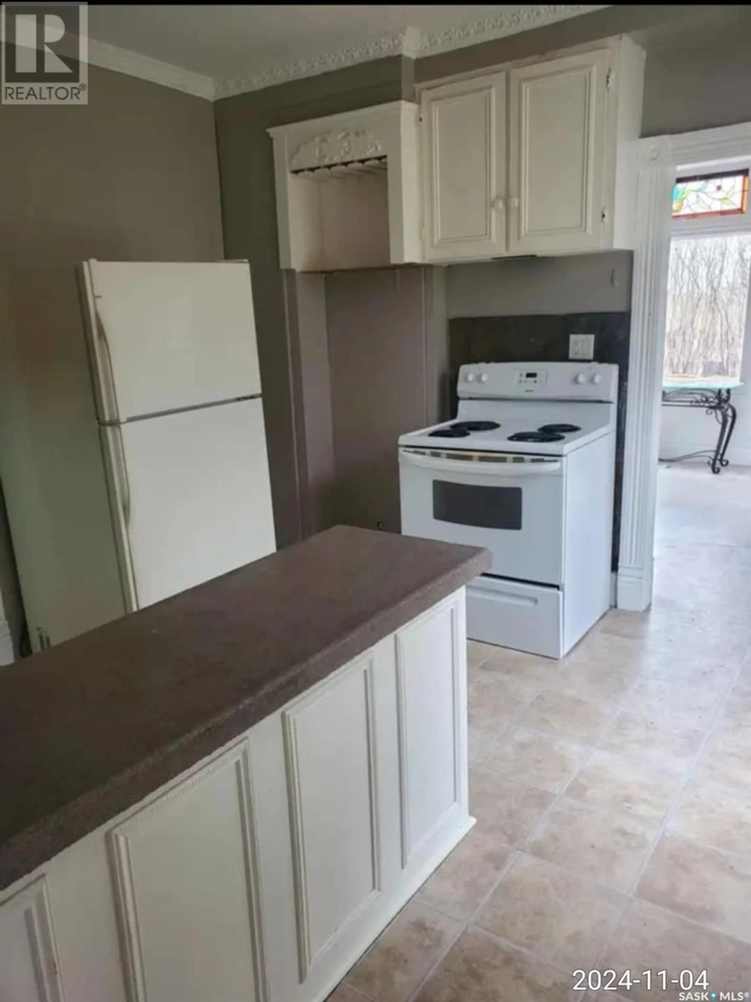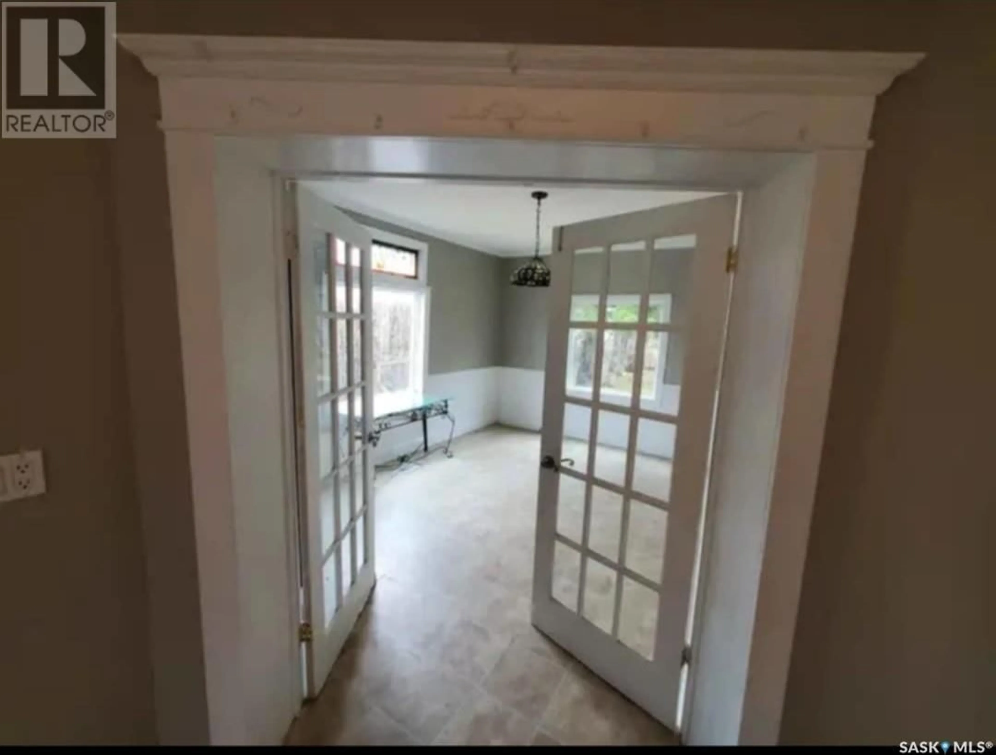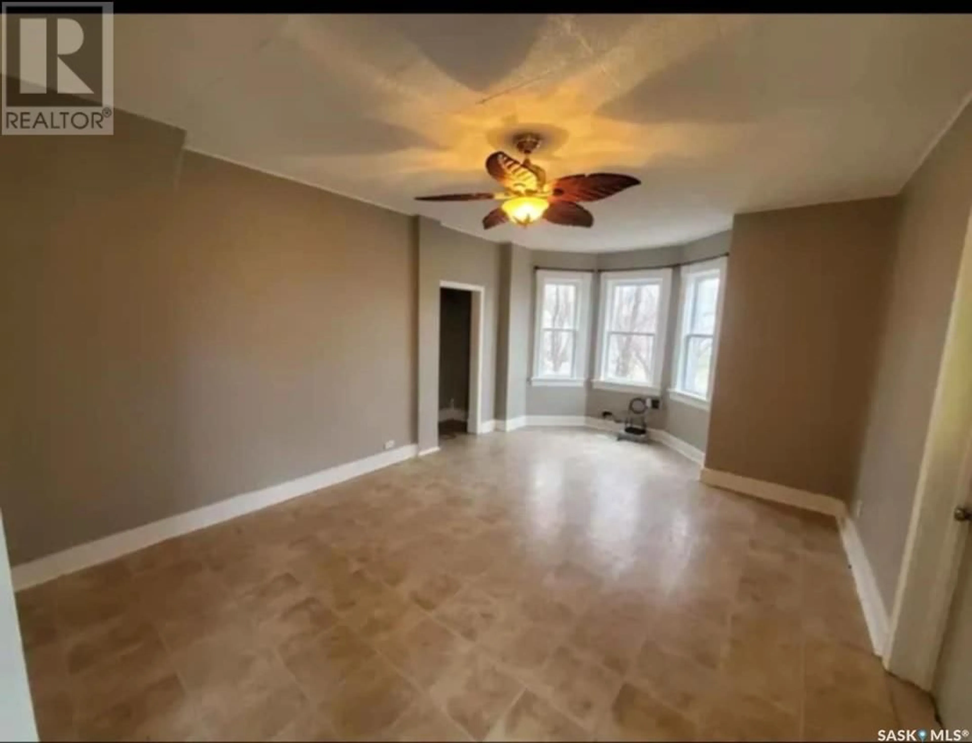26 Bedford STREET, Fleming, Saskatchewan S0G1R0
Contact us about this property
Highlights
Estimated ValueThis is the price Wahi expects this property to sell for.
The calculation is powered by our Instant Home Value Estimate, which uses current market and property price trends to estimate your home’s value with a 90% accuracy rate.Not available
Price/Sqft$41/sqft
Est. Mortgage$257/mo
Tax Amount ()-
Days On Market145 days
Description
26 Bedford Street Fleming, SK This charming 3 bedroom, 2 bath home sits on a very private corner lot. The main floor offers nice cabinetry in the kitchen, a convenient 2 piece bathroom, and a large living room with with french doors leading to the dining room. The second floor offers 3 bedrooms all with hardwood flooring and a 4 piece bathroom. The unheated sun room and storage rooms are not included in the listed square footage of this home. Newer high efficient furnace and gas water heater. The yard is partly fenced with a large, private, back deck. It includes a single detached garage, garden shed and raised garden beds. This home is across the street from the village ball diamonds. Fleming is conveniently located a few minutes east of Moosomin on the Trans Canada Highway #1 (id:39198)
Property Details
Interior
Features
Second level Floor
Primary Bedroom
11 ft ,7 in x 11 ft ,10 inBedroom
11 ft ,2 in x 12 ft ,1 inBedroom
11 ft ,8 in x 12 ft ,5 in4pc Bathroom
5 ft x 6 ft ,6 inProperty History
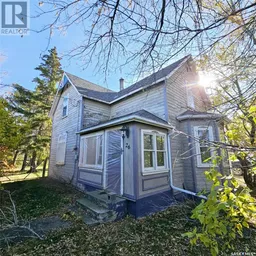 29
29
