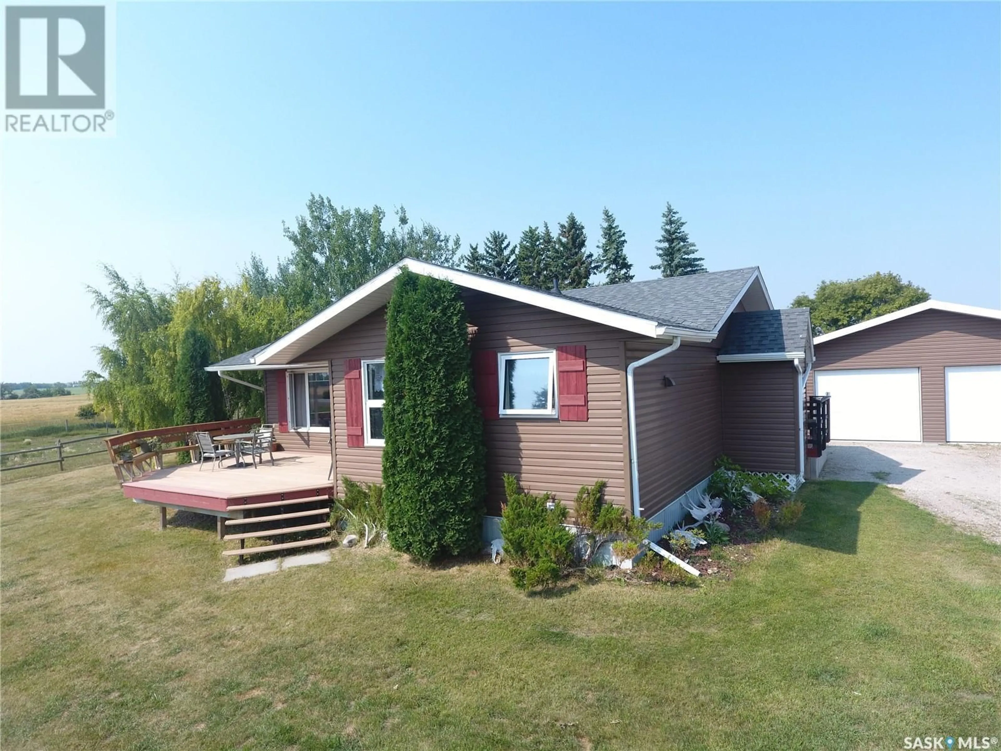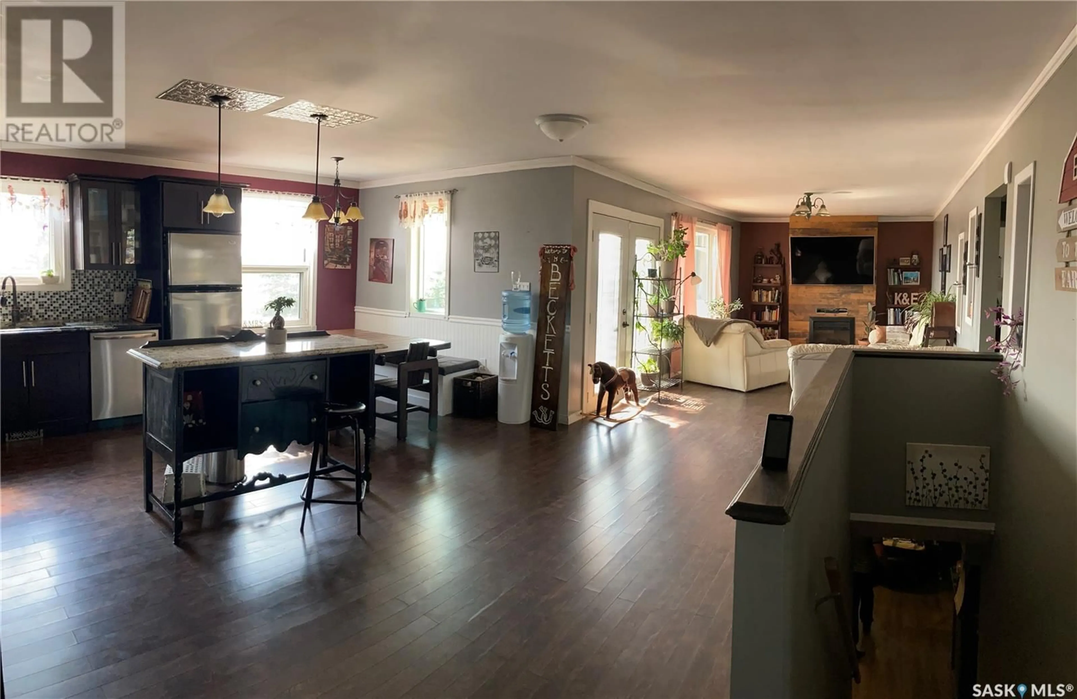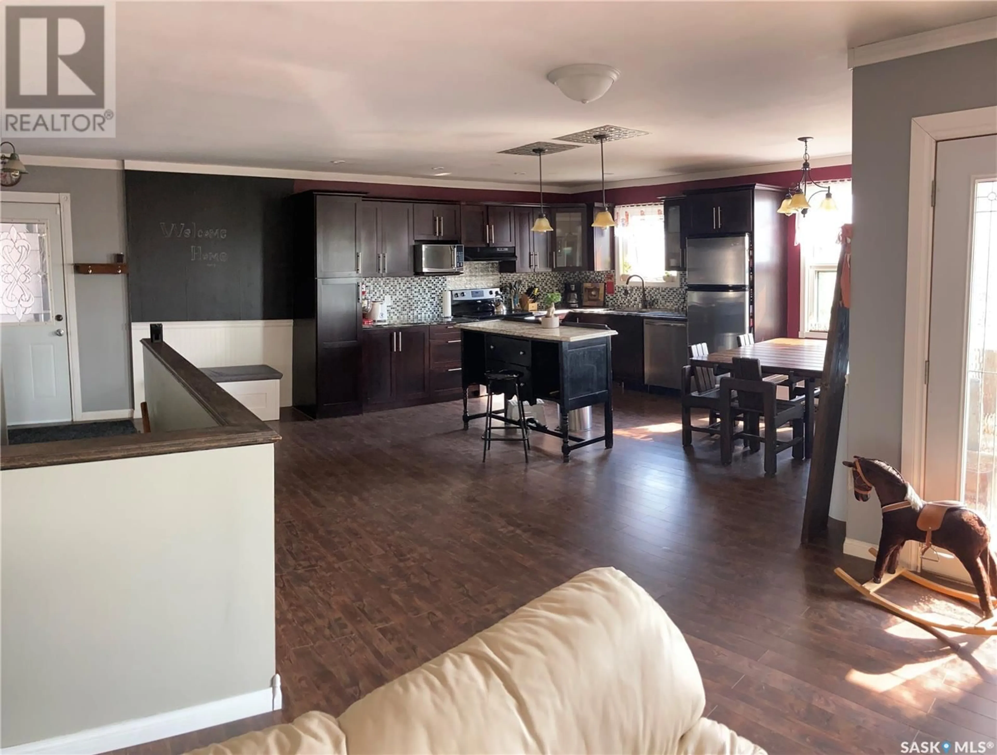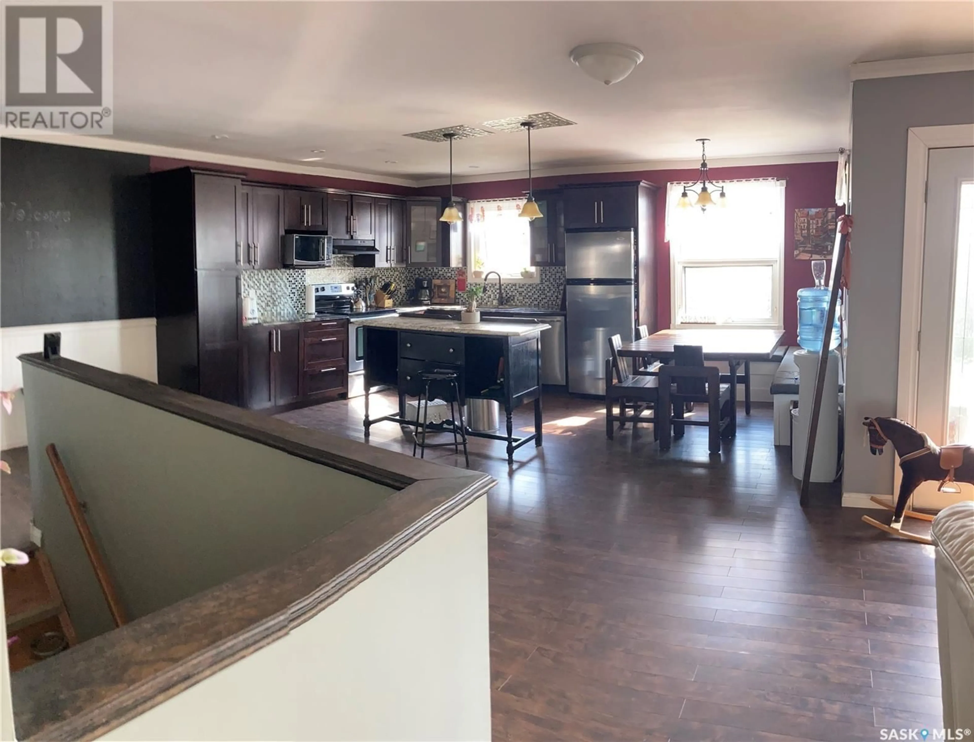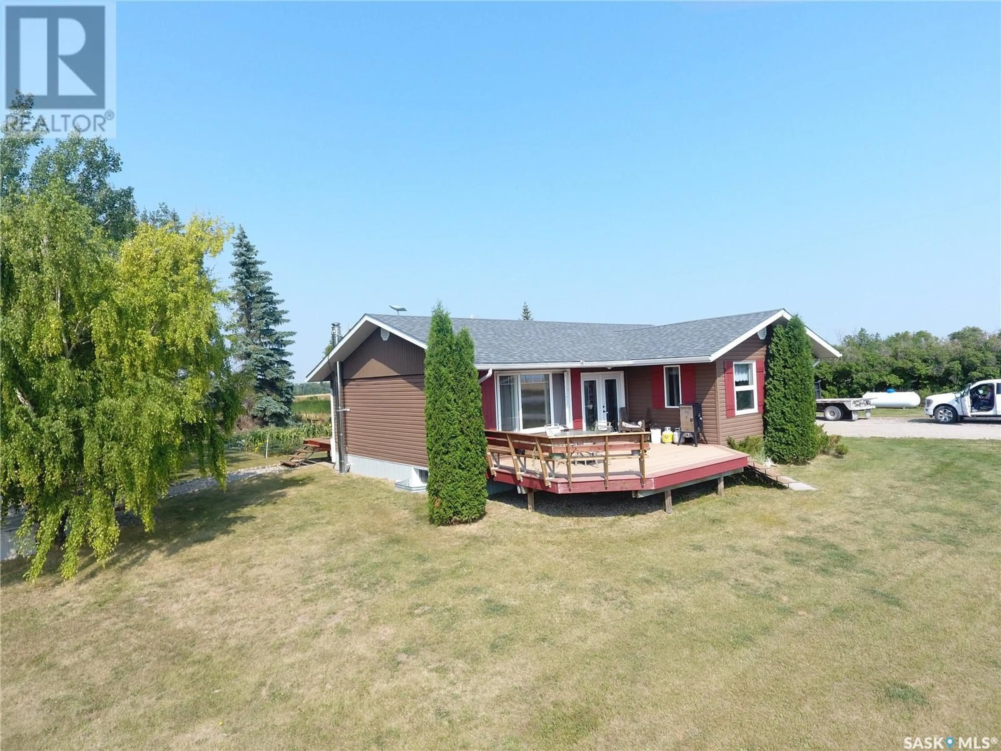
3 MILES NORTH OF MOOSOMIN ACREAGE, Moosomin Rm No. 121, Saskatchewan S0G3N0
Contact us about this property
Highlights
Estimated ValueThis is the price Wahi expects this property to sell for.
The calculation is powered by our Instant Home Value Estimate, which uses current market and property price trends to estimate your home’s value with a 90% accuracy rate.Not available
Price/Sqft$249/sqft
Est. Mortgage$1,284/mo
Tax Amount (2022)$2,200/yr
Days On Market331 days
Description
Price reduced on this beautiful small acreage located on # 8 hwy 3 miles north of Moosomin Sk. Very well maintained, many new upgrades ready to move in! 2 bedroom up 2 bathroom bungalow house fully finished basement, one non regulation bedroom in basement. House is open concept with new roof, 30 year shingles, up to date windows and siding. New dishwasher, newer appliances, electric fire place, wood (certified) stove in basement, front deck, back deck, new sump pump, 3 year old water pump, 2 year old pressure tank and water softener, iron filter, new water heater 2022, new high energy propane furnace 2022, cement basement finished in family room with wet bar. Very large 26 * 48 garage, good cement, new tin roof, insulated, walls are all finished, 80,000 btu propane heat. Horse barn, corral, page wire, 2 sheds, 2 dog pens. Propane is $1000 per year, Power $175 per month, Taxes approx. $2200 per year. Fluent Alarm System $60 per month, Star Link Satellite can be left. Very good acreage, ready to move in. Buyer to verify all info. Give us a call! (id:39198)
Property Details
Interior
Features
Basement Floor
3pc Bathroom
10 x 4.6Bedroom
15 x 9.4Utility room
16.1 x 14.6Family room
21.4 x 19.5Property History
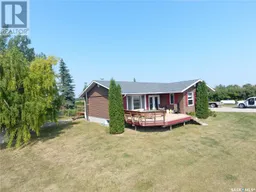 36
36
