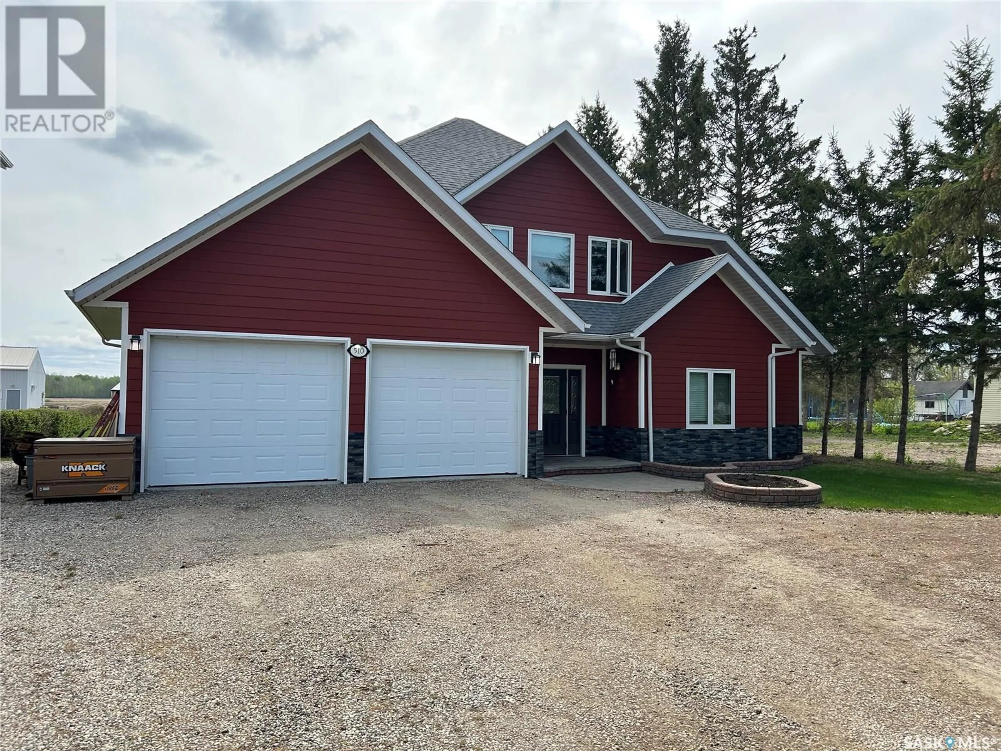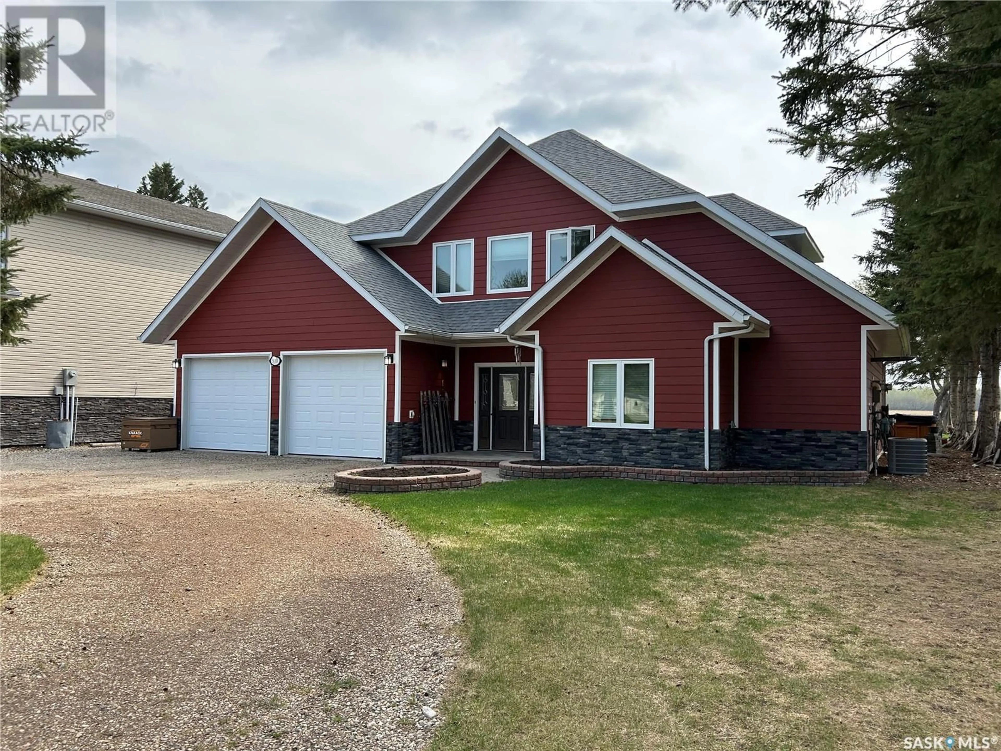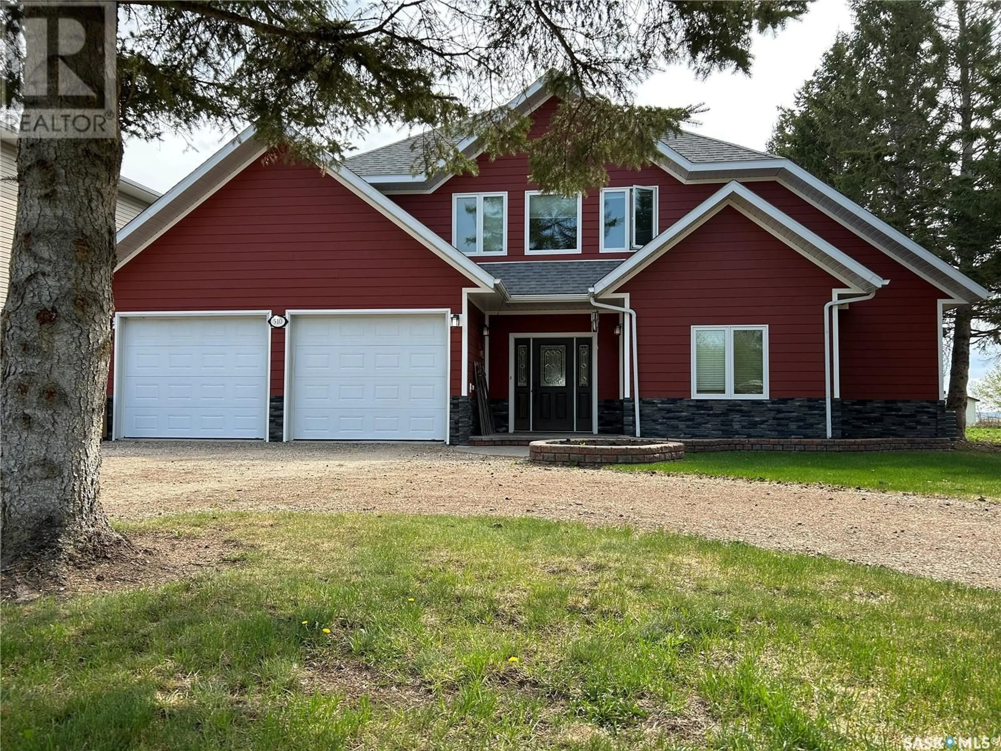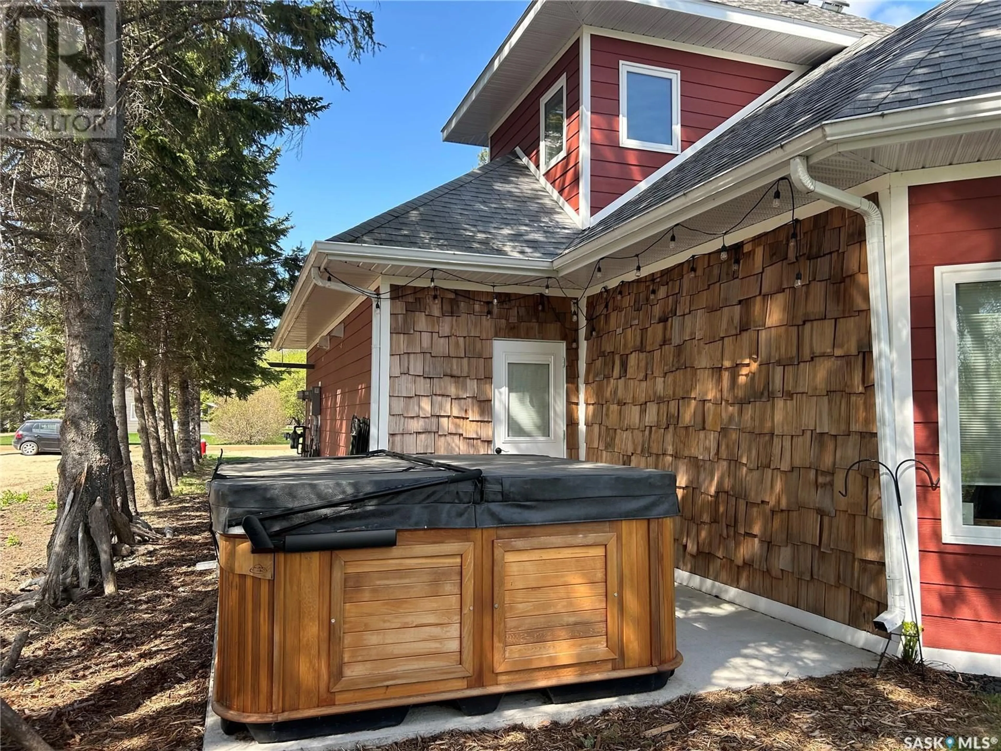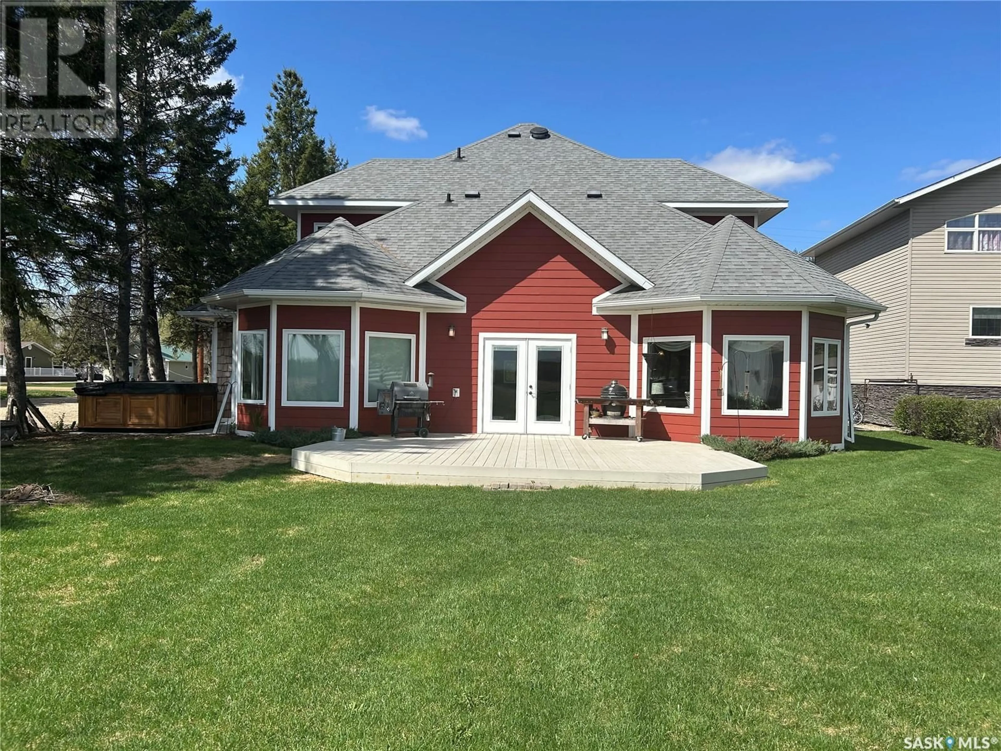510 PARKDALE STREET, Carrot River, Saskatchewan S0E0L0
Contact us about this property
Highlights
Estimated valueThis is the price Wahi expects this property to sell for.
The calculation is powered by our Instant Home Value Estimate, which uses current market and property price trends to estimate your home’s value with a 90% accuracy rate.Not available
Price/Sqft$234/sqft
Monthly cost
Open Calculator
Description
Welcome to 510 Park Street, a beautifully designed two-storey home nestled in the tranquil community of Carrot River. Built in 2012, this spacious 1,923 sq ft residence combines modern features with the peaceful charm of prairie living. Enjoy the warmth and efficiency of in-floor heating throughout the main level and the attached two-car garage. The open-concept main floor is perfect for both everyday living and entertaining, featuring a seamless flow between the kitchen, dining, and living areas. All offering stunning views of the expansive backyard and open prairie fields. Upstairs, you’ll find three generous bedrooms and a conveniently located bathroom. The master suite is a true retreat, complete with a luxurious ensuite and direct access to the serene backyard. Your personal gateway to nature and relaxation. Set on a massive lot backing onto open fields, this property offers privacy, space, and a rare connection to the land. With a heated garage and thoughtful layout throughout, this home is ready to welcome its next owners. Come experience the best of comfort and country living at 510 Park Sale (id:39198)
Property Details
Interior
Features
Main level Floor
Kitchen
13'10" x 13'05"Dining room
13'06" x 16'08"Living room
13'10 x 13'05Office
11'05 x 13'11"Property History
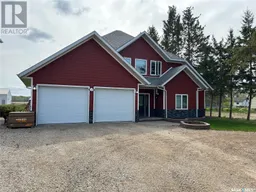 31
31
