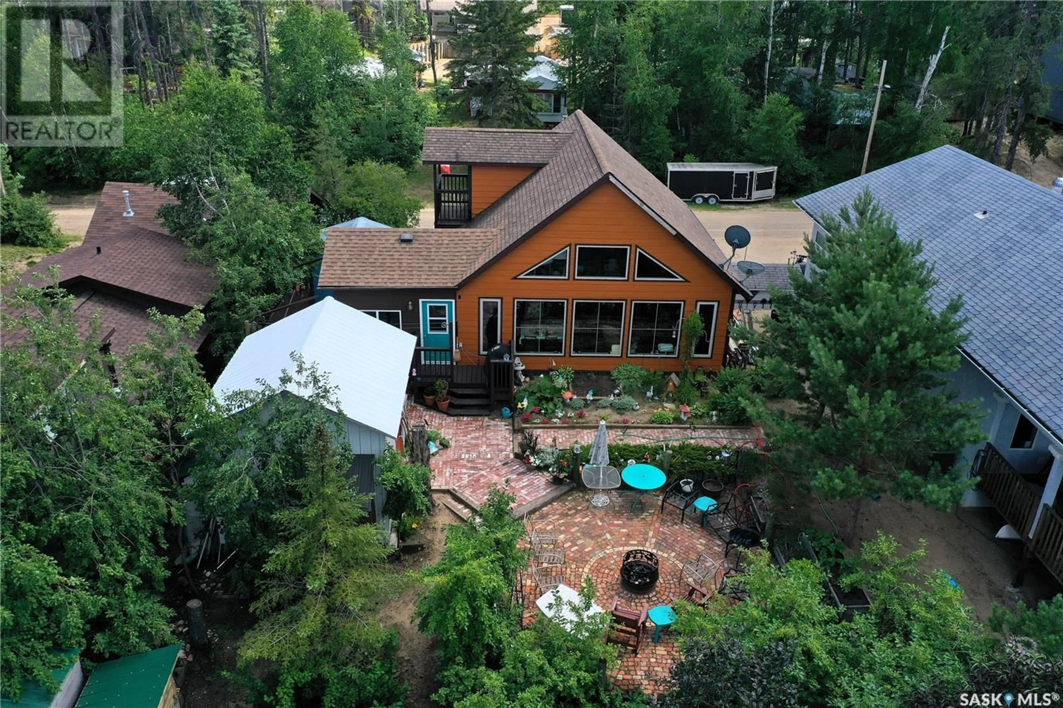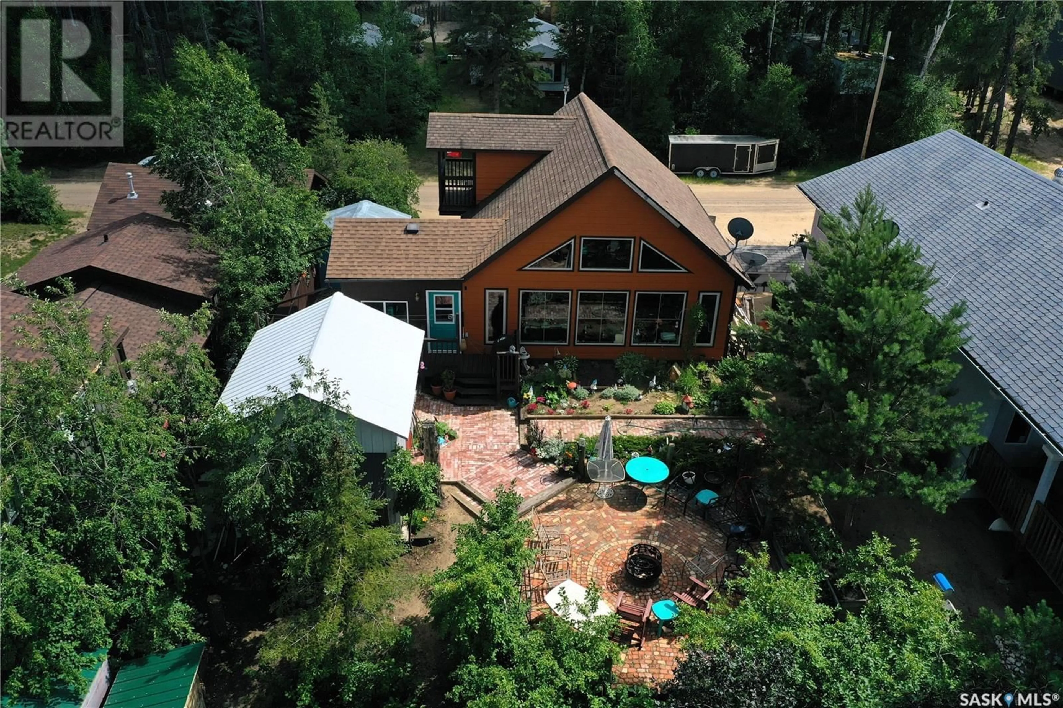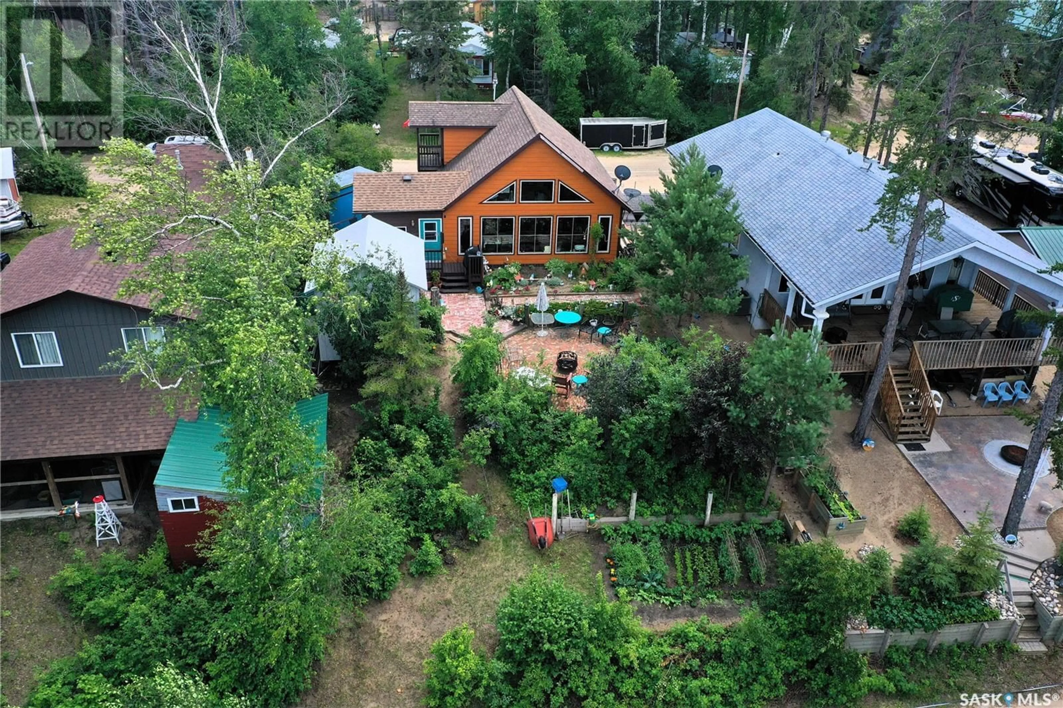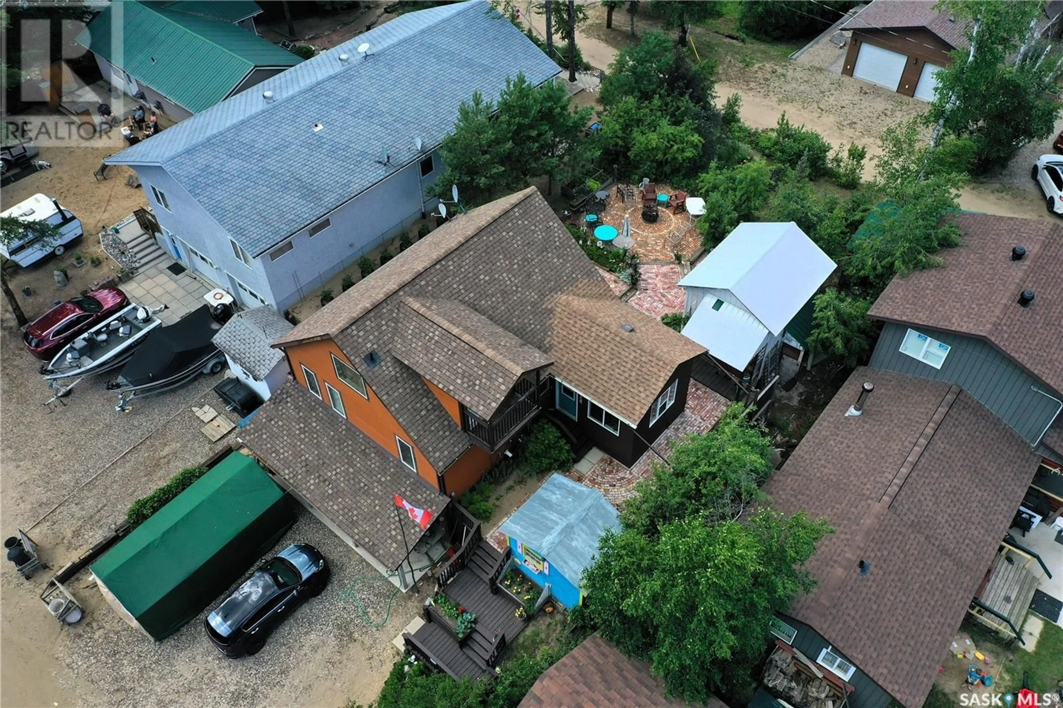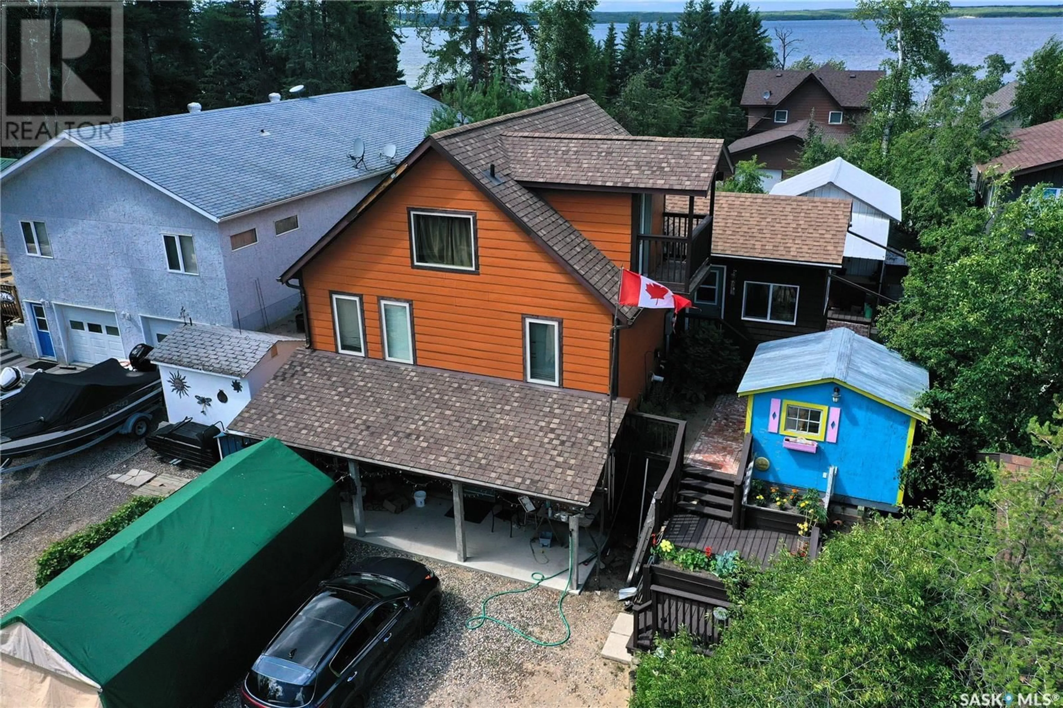621 PINE DRIVE, Tobin Lake, Saskatchewan S0E1E0
Contact us about this property
Highlights
Estimated valueThis is the price Wahi expects this property to sell for.
The calculation is powered by our Instant Home Value Estimate, which uses current market and property price trends to estimate your home’s value with a 90% accuracy rate.Not available
Price/Sqft$372/sqft
Monthly cost
Open Calculator
Description
Escape to the Resort Village of Tobin Lake with this well-maintained 2008-built four-season home. Enter through the sunroom into a bright and welcoming open-concept main floor featuring kitchen, dining, and living areas with a stunning wall of windows overlooking the beautifully landscaped yard. The cozy loft makes a perfect space for kids, crafts, or a quiet reading nook, complete with its own balcony. The main level also includes a spacious primary bedroom and a 4-piece bathroom. The walkout basement offers great versatility with a large family room, additional bedroom, a bathroom conveniently located off the porch, and a workshop area with plenty of storage. Step outside to enjoy the 26' x 8' covered patio, tiered deck with garden beds, brick pathway that leads to a firepit area, and a large shed with extra garden space. This property offers a perfect blend of comfort, space, and outdoor enjoyment. (id:39198)
Property Details
Interior
Features
Main level Floor
Sunroom
11'6 x 10'7Kitchen/Dining room
17'2 x 12'1Living room
16'5 x 17'44pc Bathroom
7'4 x 10'8Property History
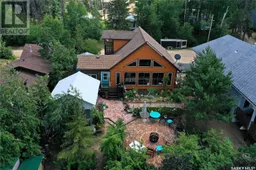 49
49
