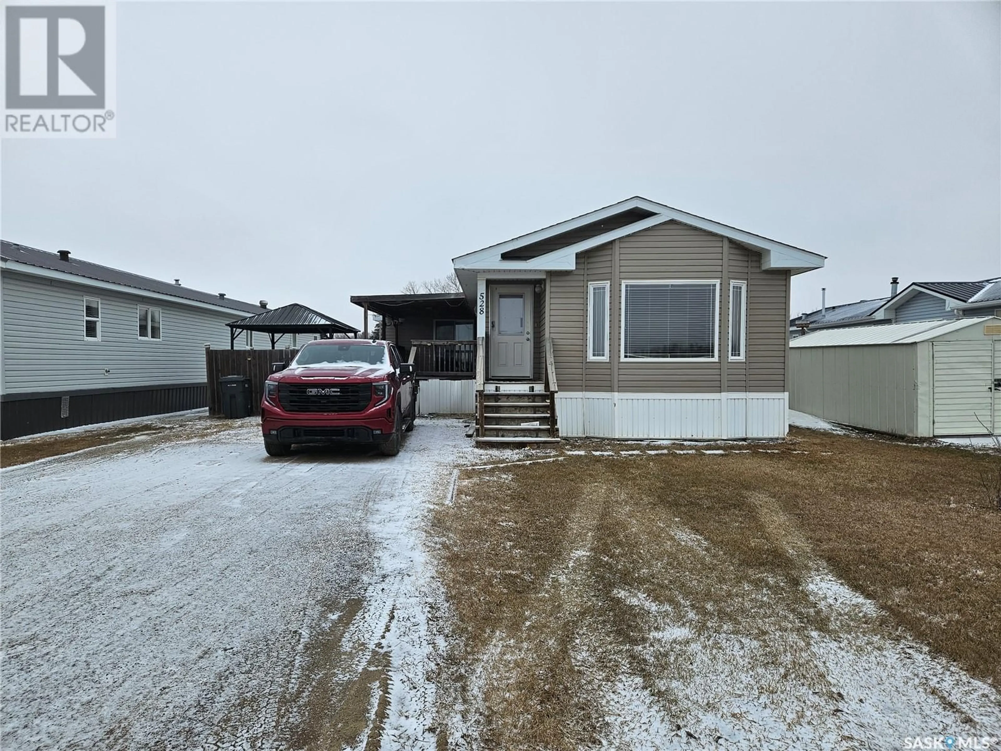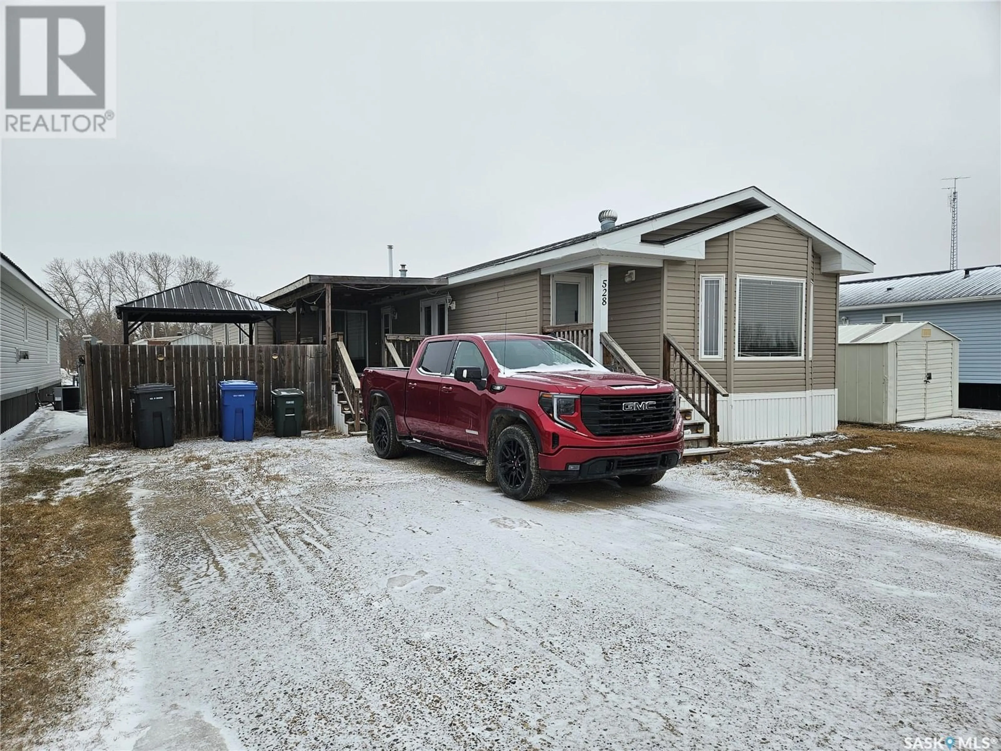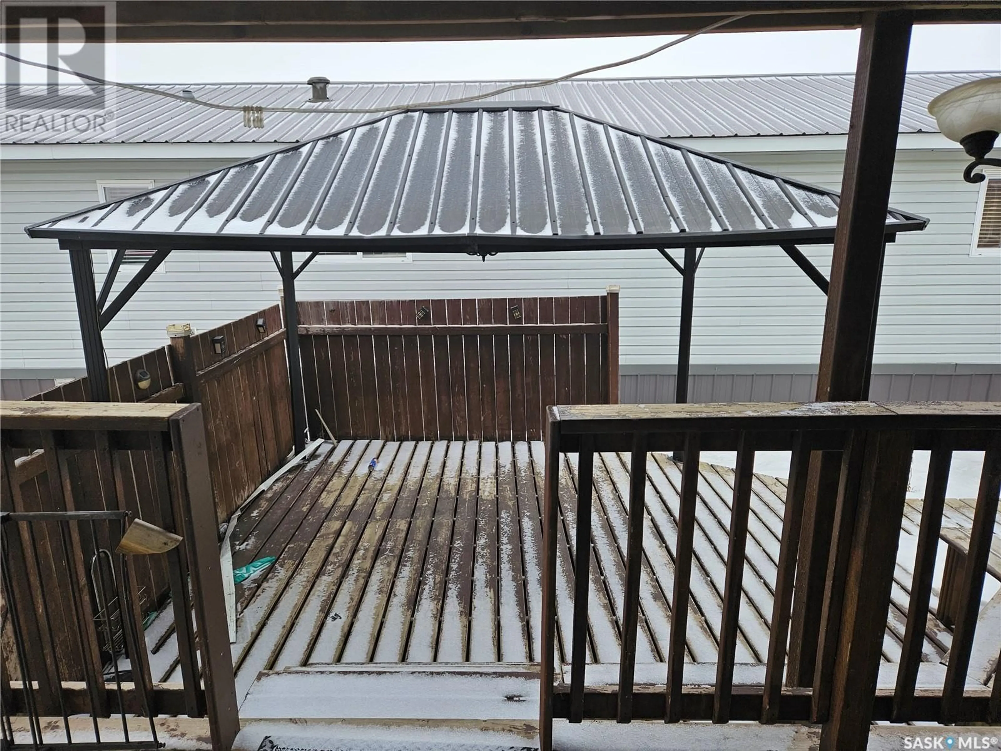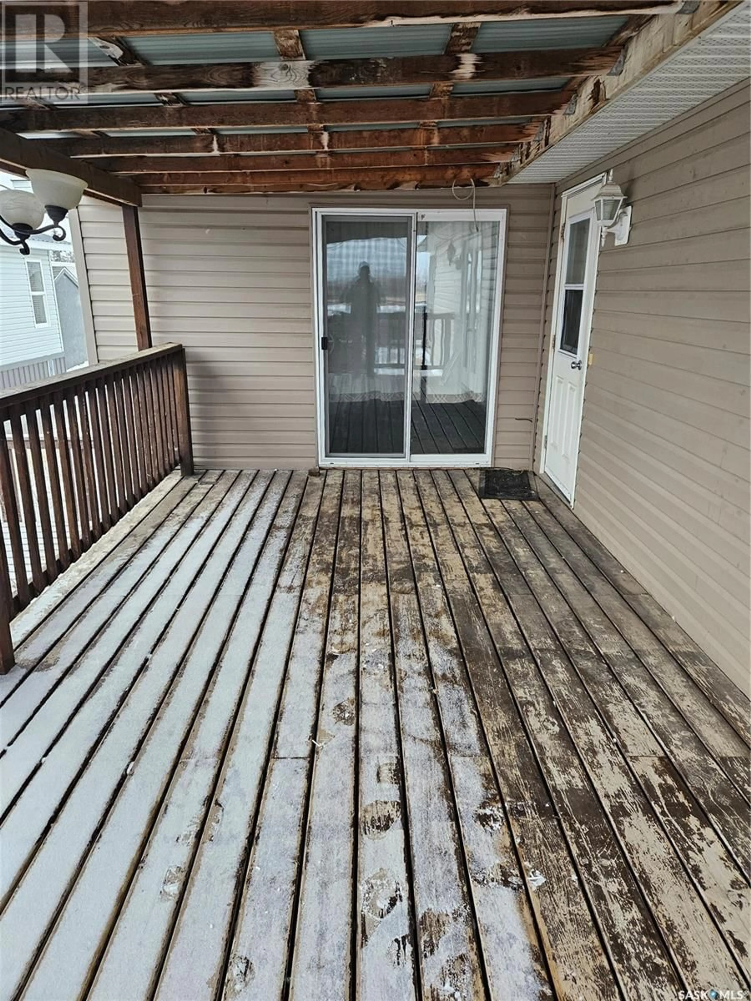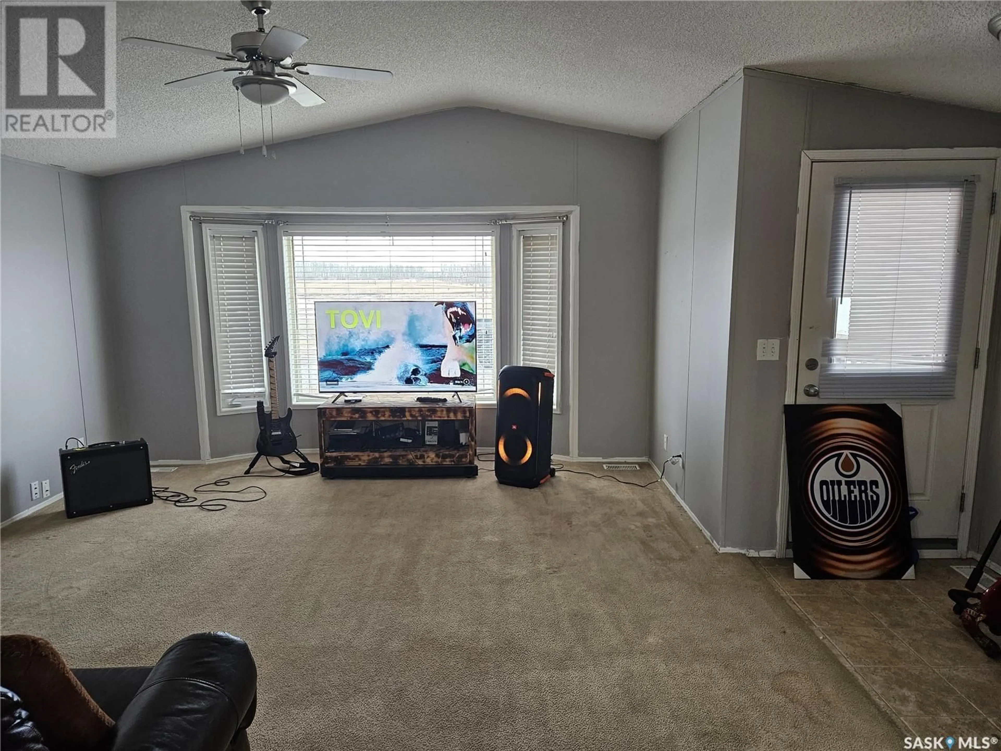528 STOCKTON AVENUE, Carlyle, Saskatchewan S0C0R0
Contact us about this property
Highlights
Estimated valueThis is the price Wahi expects this property to sell for.
The calculation is powered by our Instant Home Value Estimate, which uses current market and property price trends to estimate your home’s value with a 90% accuracy rate.Not available
Price/Sqft$95/sqft
Monthly cost
Open Calculator
Description
Welcome to 528 Stockton Avenue, a charming single-level home that combines comfort, space, and affordability, located in the peaceful town of Carlyle. This well-maintained property, built in 2007, offers 1,850 square feet of living space . The home boasts a open-concept kitchen and dining area, seamlessly flowing into the expansive living room — ideal for both everyday living and entertaining. The massive master bedroom is a standout feature, offering a relaxing retreat at the end of the day. It comes complete with a generous walk-in closet and a 4-piece ensuite, including a jetted soaker tub — perfect for unwinding after a busy day. In 2014, a 12x36 (432 sq. ft.) addition was added to the home, bringing even more versatility and space. This area includes a bonus room/second living room and a large bedroom with a big closet, offering plenty of room for guests, home office use, or growing children. Step outside to enjoy the large, three-tiered deck, which includes a charming gazebo that’s perfect for relaxing or hosting outdoor gatherings. The expansive deck area provides ample space for barbecues and socializing. Just below, a patio area made up of large patio stones leads into the backyard, creating a wonderful outdoor space to enjoy with family and friends. Sitting on steel piles, this home offers a solid foundation. With three spacious bedrooms, two full bathrooms, and an abundance of living space, 528 Stockton Avenue is the perfect place to call home in Carlyle. (id:39198)
Property Details
Interior
Features
Main level Floor
Foyer
6'10 x 4'Living room
15'5 x 14'5Kitchen/Dining room
13'5 x 18'8Enclosed porch
4' x 5'Property History
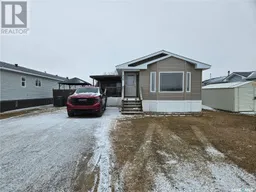 26
26
