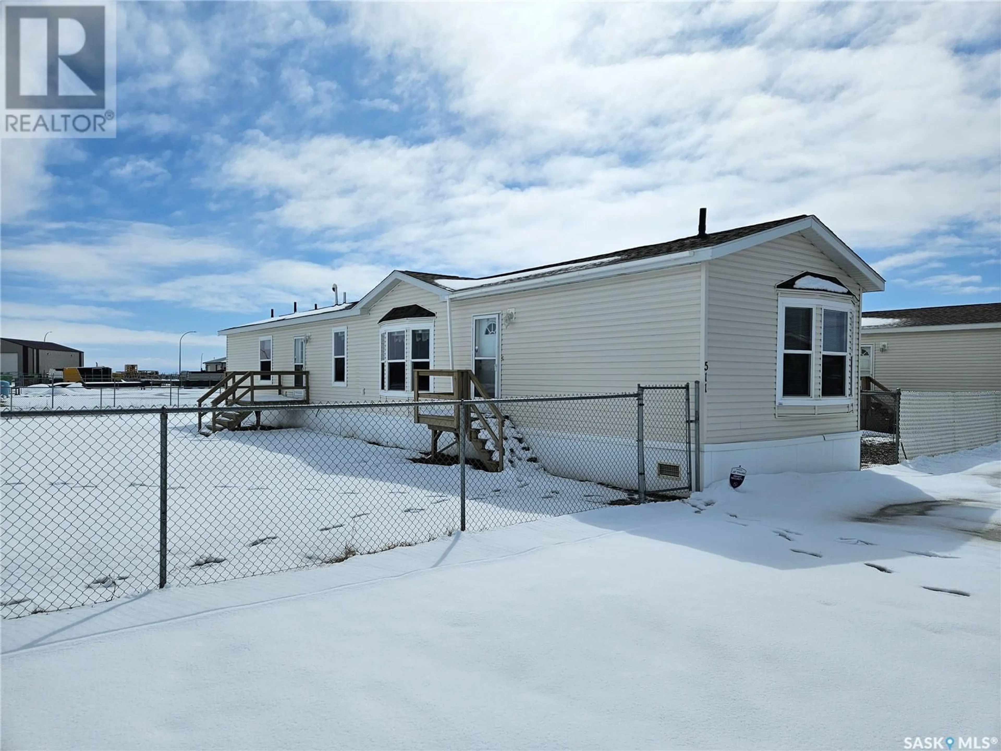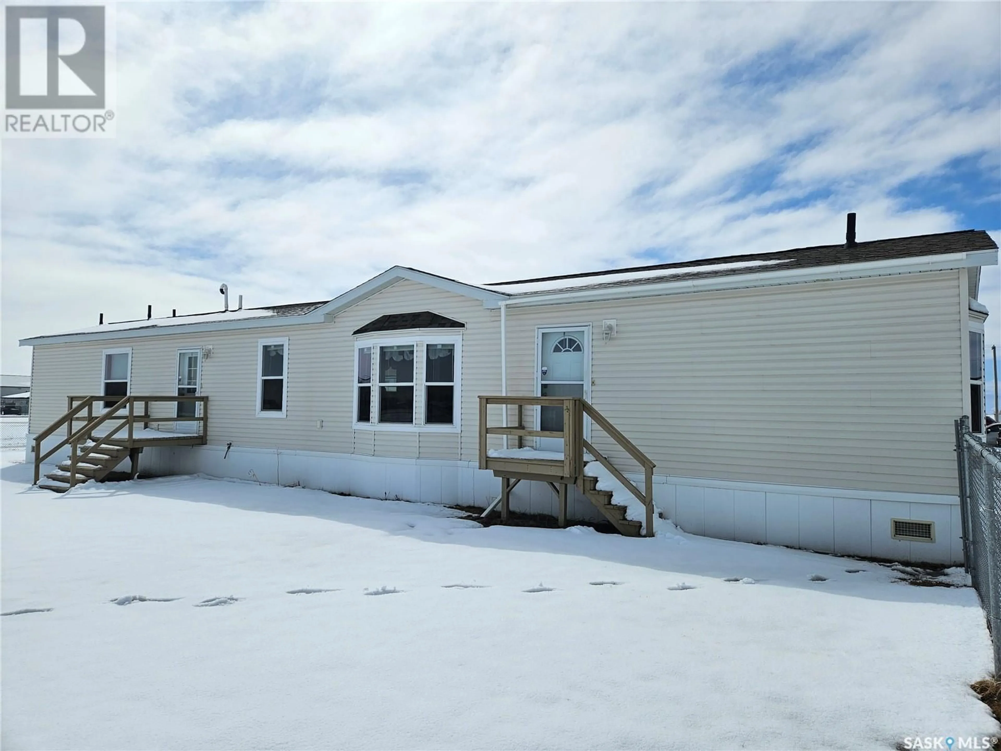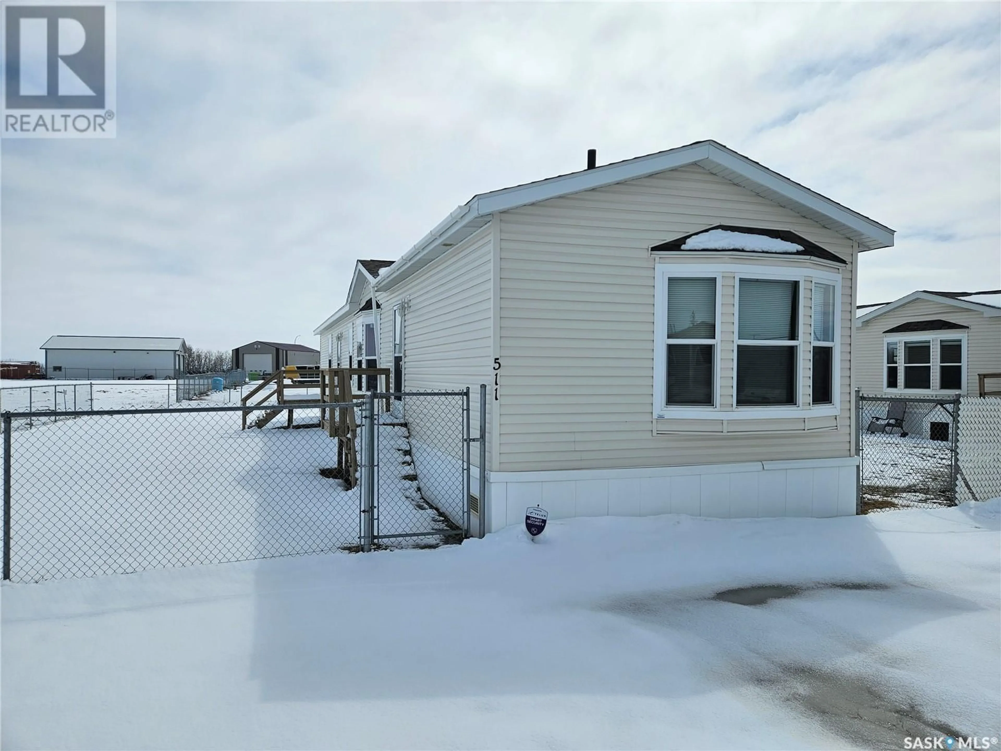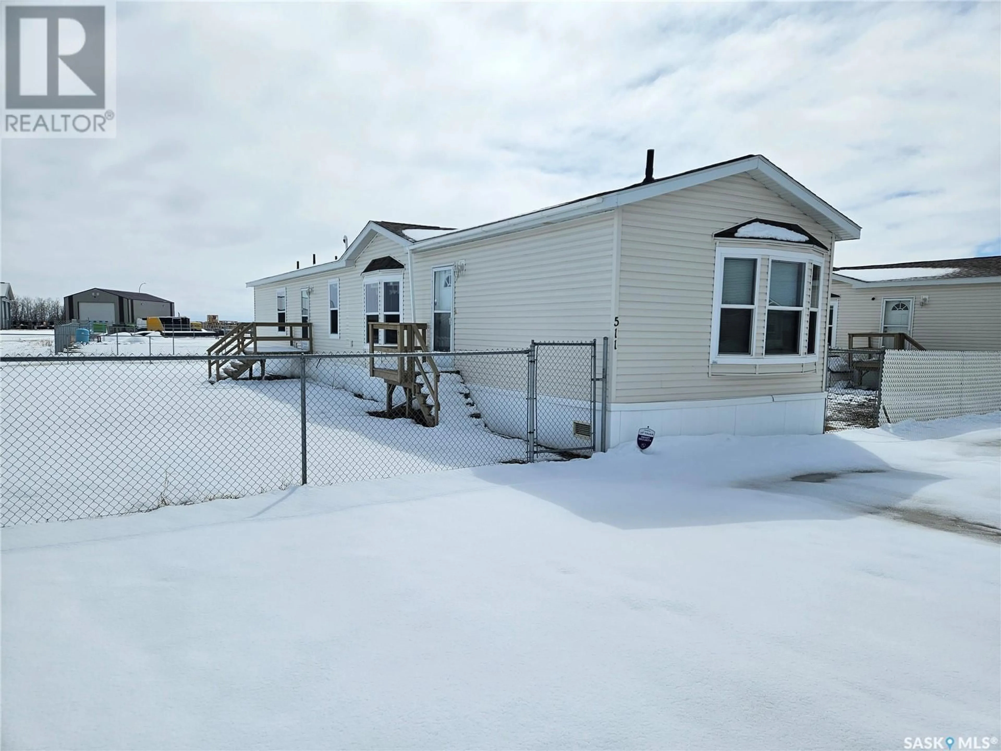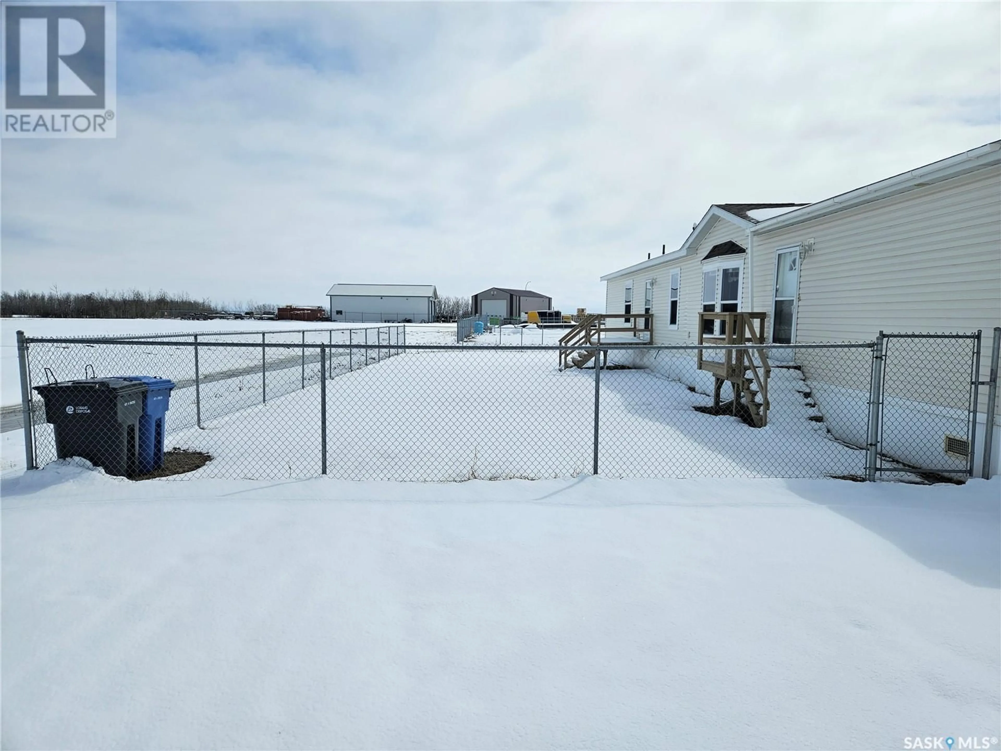511 STOCKTON AVENUE, Carlyle, Saskatchewan S0C0R0
Contact us about this property
Highlights
Estimated ValueThis is the price Wahi expects this property to sell for.
The calculation is powered by our Instant Home Value Estimate, which uses current market and property price trends to estimate your home’s value with a 90% accuracy rate.Not available
Price/Sqft$131/sqft
Est. Mortgage$687/mo
Tax Amount (2024)$1,620/yr
Days On Market38 days
Description
511 Stockton Avenue - Welcome to this well-maintained 2013 mobile home offering comfort, functionality, and a host of desirable features! This spacious home includes three bedrooms, including a master suite complete with a 3-piece ensuite and a walk-in closet for added convenience and privacy. The open-concept layout seamlessly connects the kitchen, dining, and living room areas, all enhanced by vaulted ceilings that add a sense of space and light. Enjoy abundant natural light from large bay windows in the living room and one of the bedrooms. The living area also includes built-in cabinetry and a hutch, while the dining area boasts a built-in buffet, as well as plenty of cupboards and counter space, perfect for entertaining and storage. Located at the front of the mobile home is two additional bedrooms as well as a 4-piece bathroom providing convenience for family and guests. A functional mudroom with laundry area adds everyday ease, giving you a practical space for coats, boots, and laundry duties. Outside, the home sits on a secure foundation, placed on wood blocks and anchored with 10’ deep cement piles at all four corners, complete with chains for added stability. The fully fenced yard offers a safe and private outdoor space, perfect for pets, kids, or entertaining. Additional features include insulated skirting for energy efficiency, heat tape on the water line, and a sewer pipe wrapped with insulation—ideal for year-round comfort and protection. This thoughtfully designed home blends comfort, style, and affordability, making it an excellent option for families or anyone seeking a cozy, low-maintenance lifestyle. (id:39198)
Property Details
Interior
Features
Main level Floor
Living room
15'3 x 13'6Kitchen/Dining room
14'5 x 15'5Other
8'6 x 6'1Primary Bedroom
14'6 x 11'8Property History
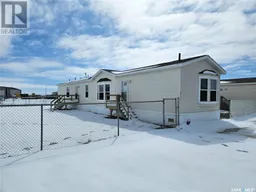 38
38
