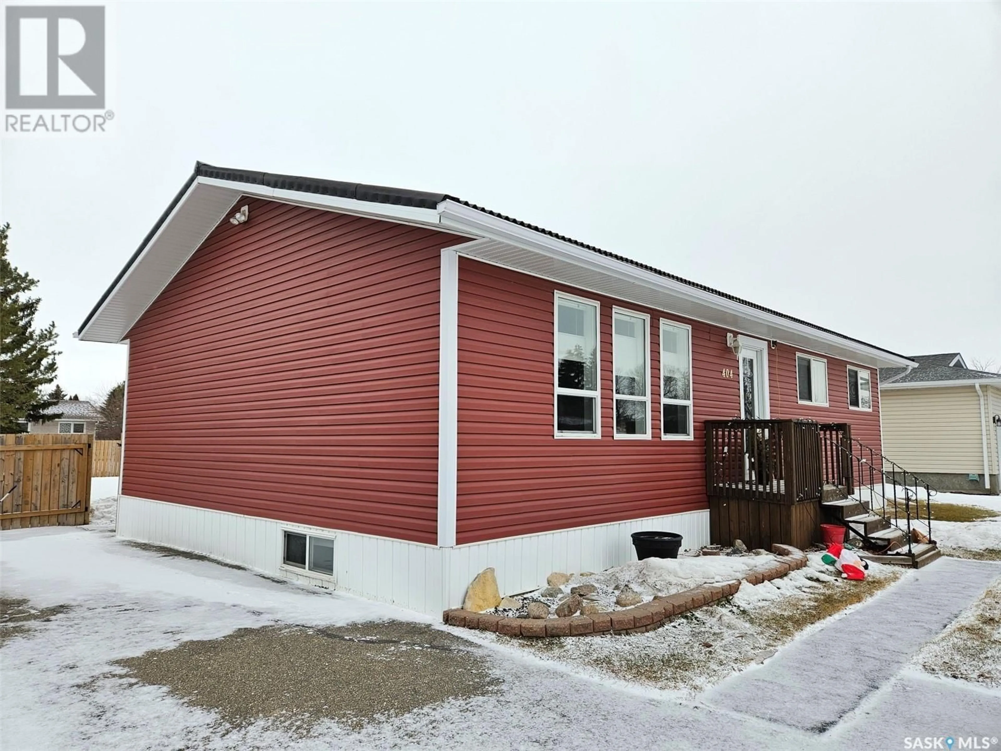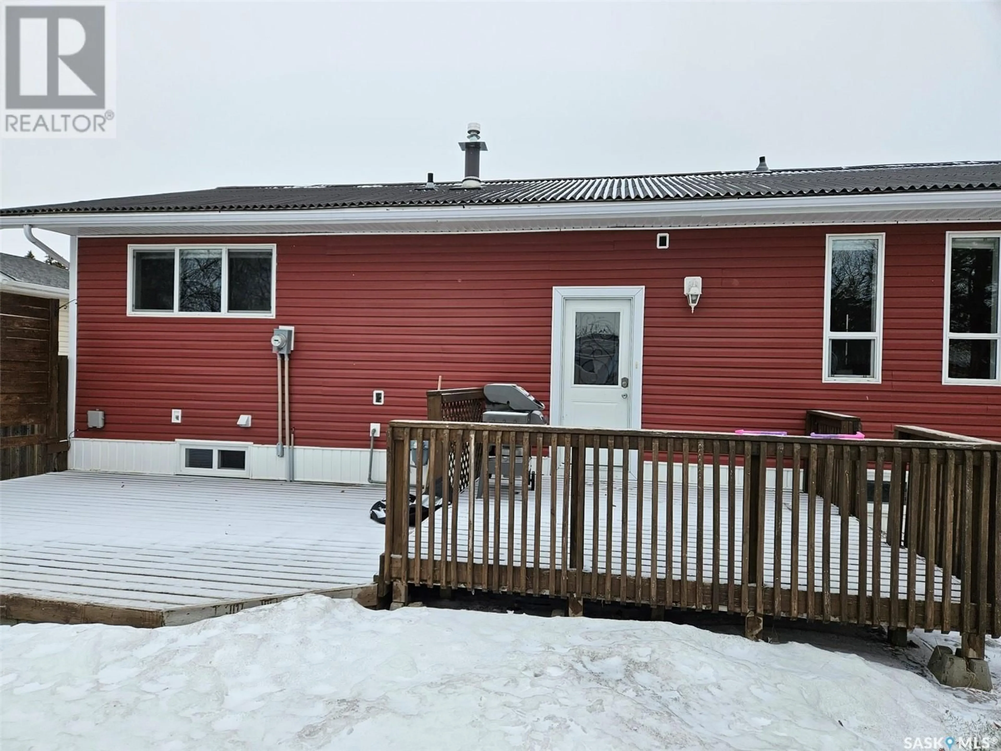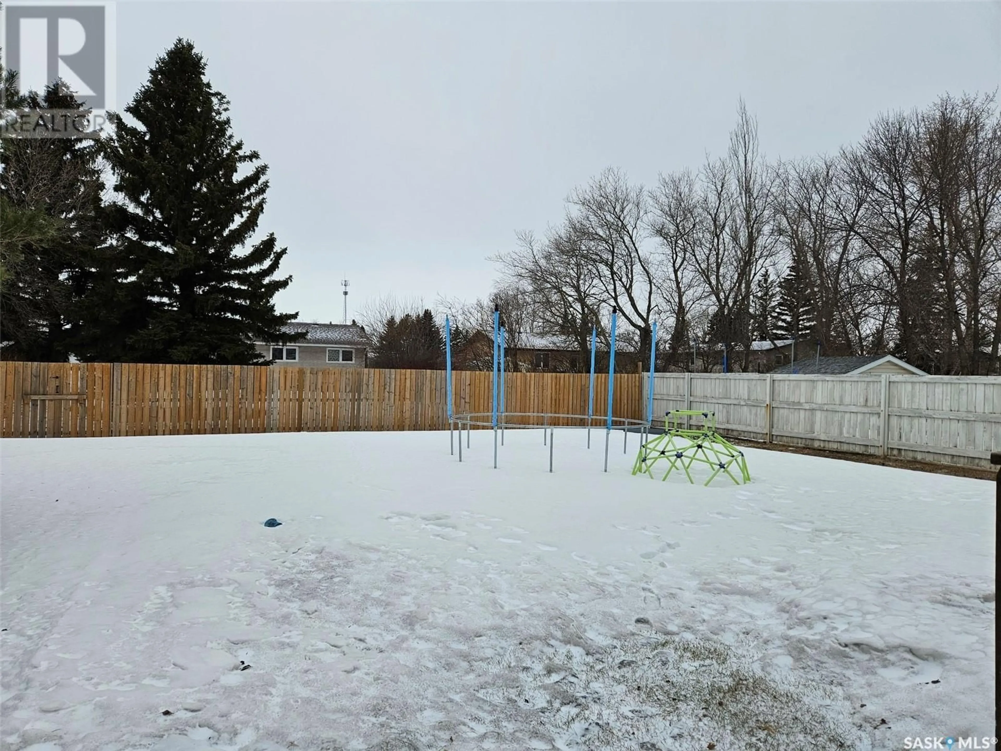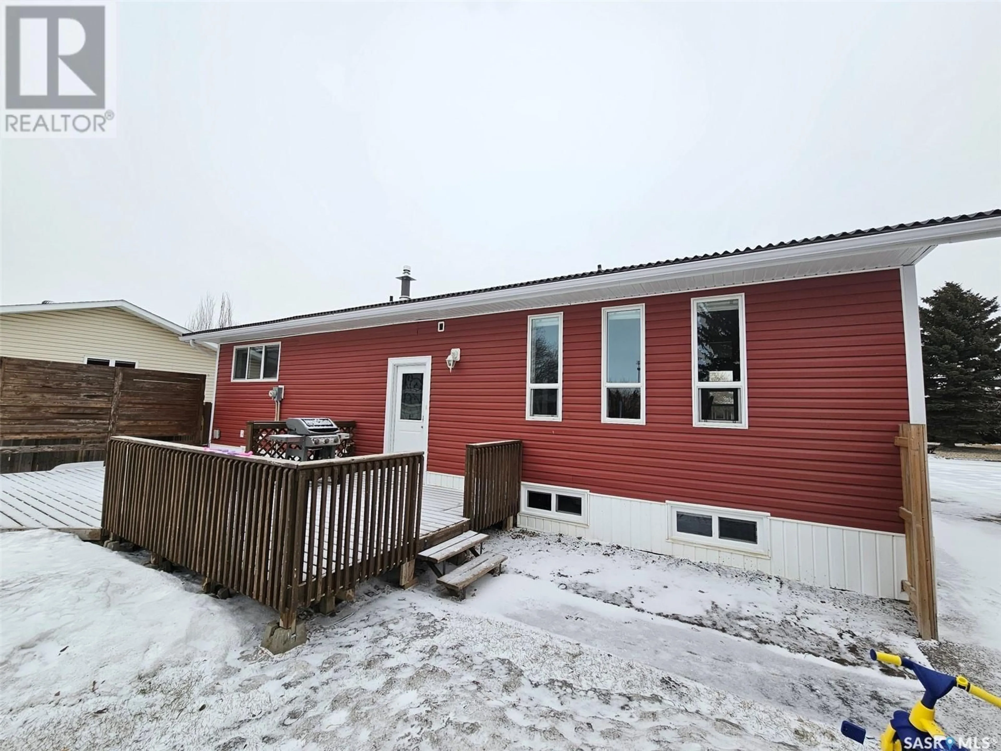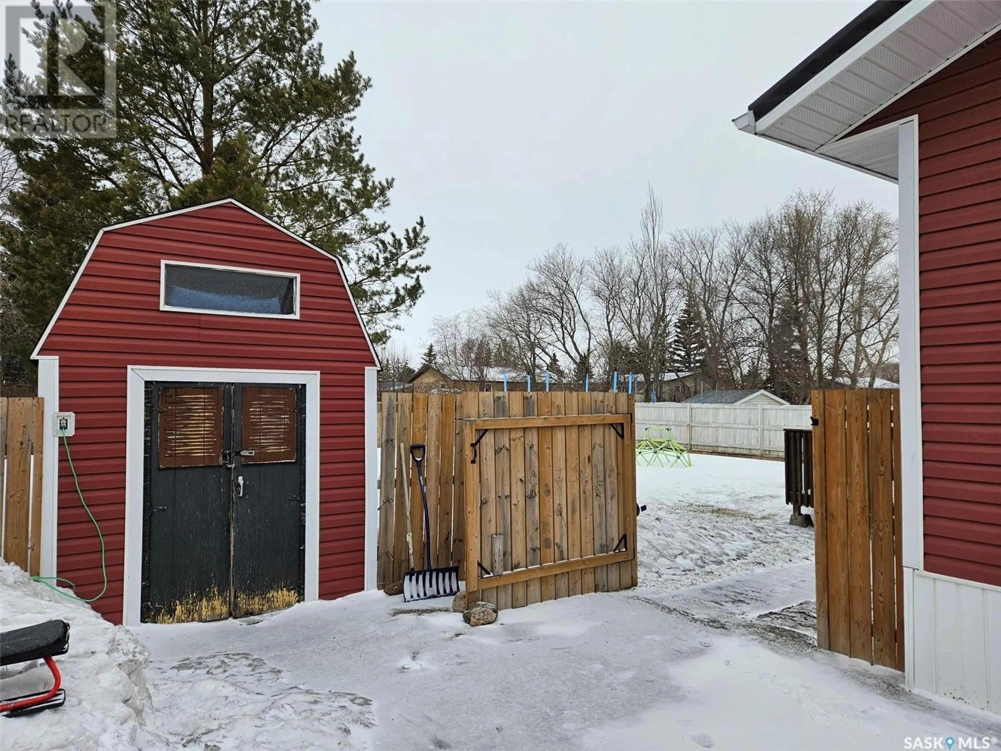404 4TH STREET, Carlyle, Saskatchewan S0C0R0
Contact us about this property
Highlights
Estimated valueThis is the price Wahi expects this property to sell for.
The calculation is powered by our Instant Home Value Estimate, which uses current market and property price trends to estimate your home’s value with a 90% accuracy rate.Not available
Price/Sqft$205/sqft
Monthly cost
Open Calculator
Description
404 - 4th St East, Carlyle ** MOTIVATED SELLER – Don’t Miss Out! Welcome to this spacious and move-in ready 5-bedroom, 2.5-bath family home, perfectly located just steps from schools, Lions Park, and the town pool. Thoughtfully maintained and updated, this home offers both comfort and convenience. The main level features a bright, open-concept kitchen and dining area with loads of cabinetry, counter space, and a brand-new dishwasher (April 2025). A cozy sunken living room adds warmth and charm, with a secondary front entry and ample storage. Three main-floor bedrooms include a primary suite with a private 2-piece ensuite, plus a renovated full bath for added function. The fully finished lower level was renovated in 2025 and offers two more bedrooms, a stylish 3-piece bath, a large family room, and a generous laundry area. Use the extra bedroom as a home gym—negotiable matting included! Upgrades include a high-efficiency gas furnace and central A/C for year-round comfort. Outside, enjoy a huge 70’ x 125’ lot with a fully fenced backyard, expansive deck with natural gas BBQ hookup, raised garden beds, and parking for six vehicles on the paved driveway. * 5 Bedrooms * 2.5 Bathrooms * Updated Throughout * Excellent Location This home is priced to sell—contact your REALTOR® today to book a private showing! (id:39198)
Property Details
Interior
Features
Main level Floor
Foyer
6'1 x 9'5Kitchen
14'9 x 17'11Dining room
incl x inclLiving room
11'9 x 23'4Property History
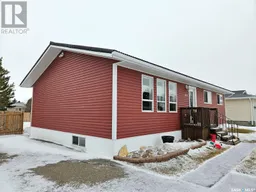 29
29
