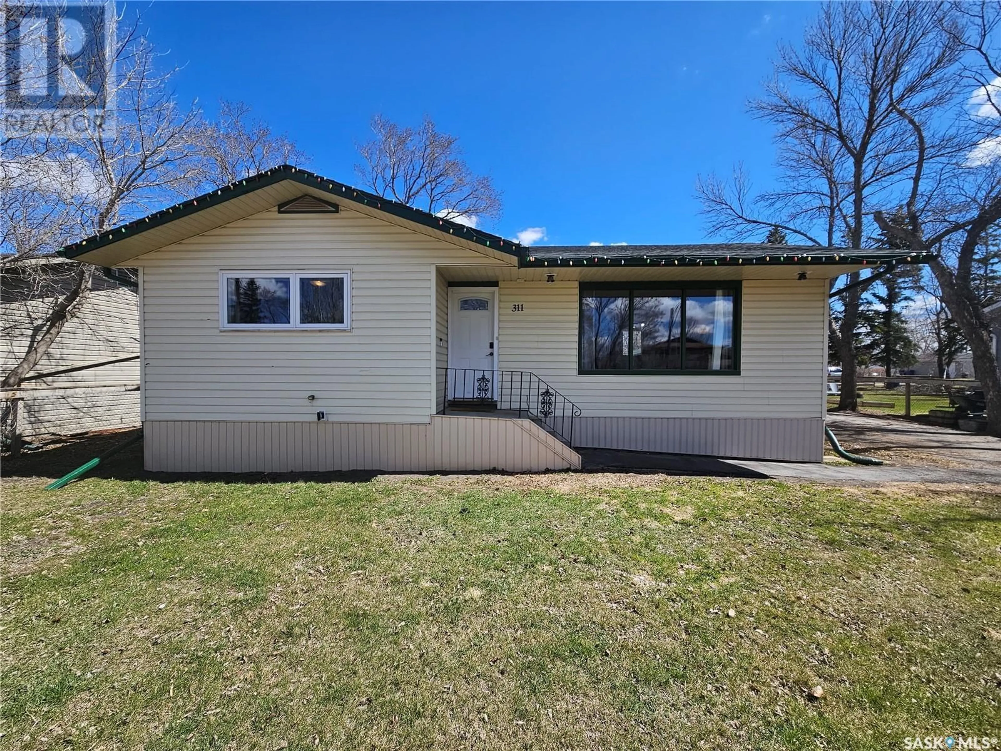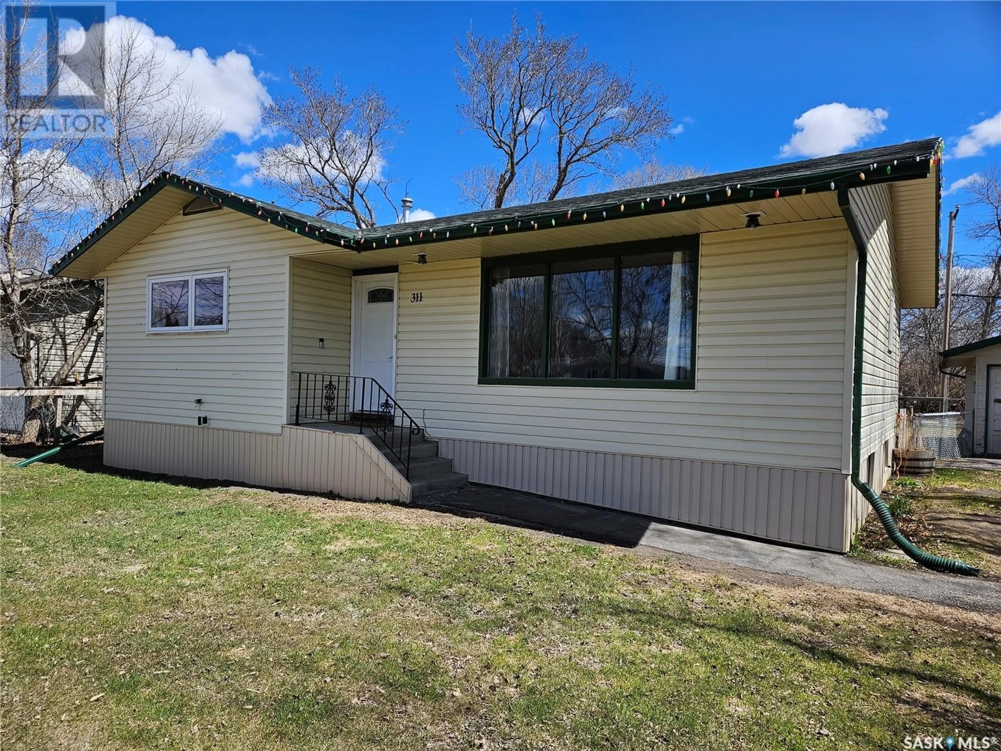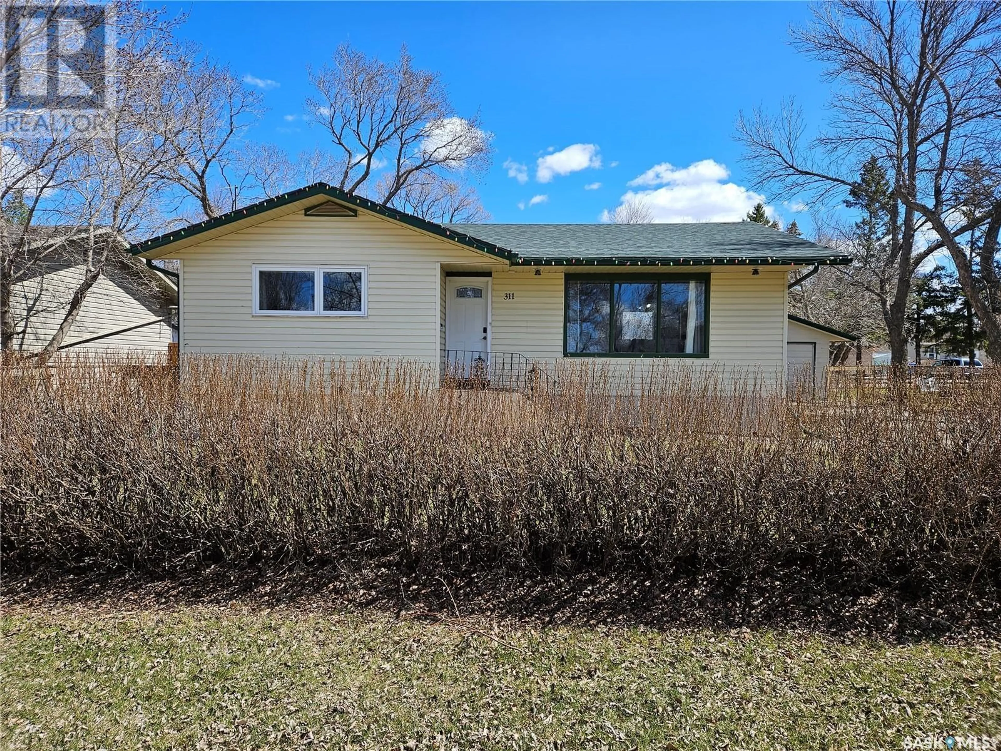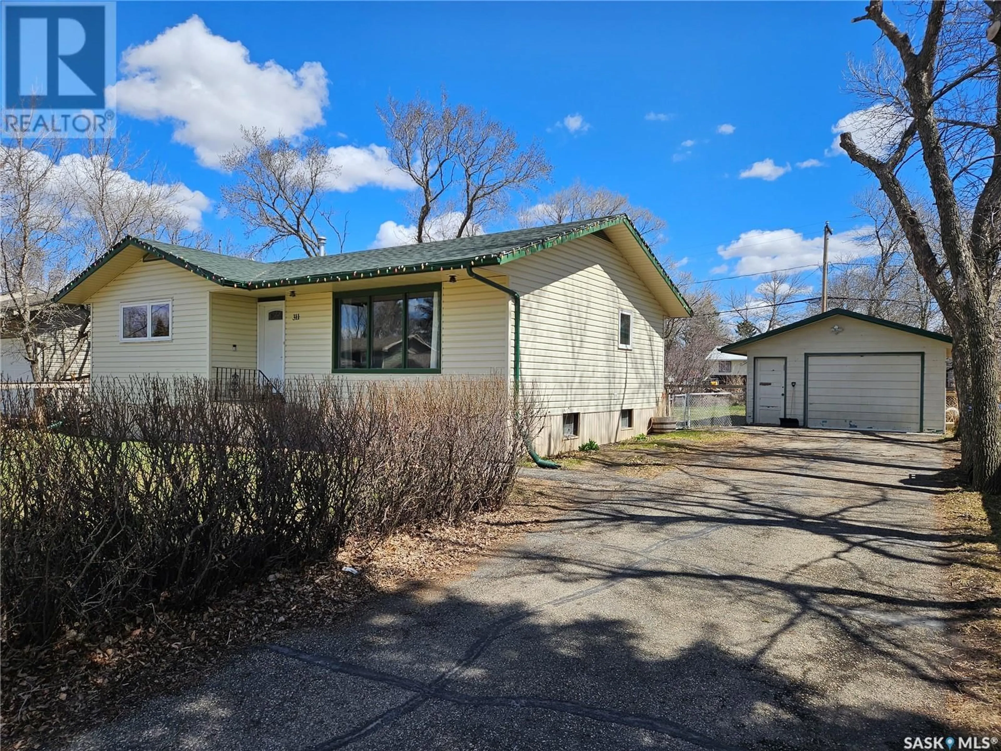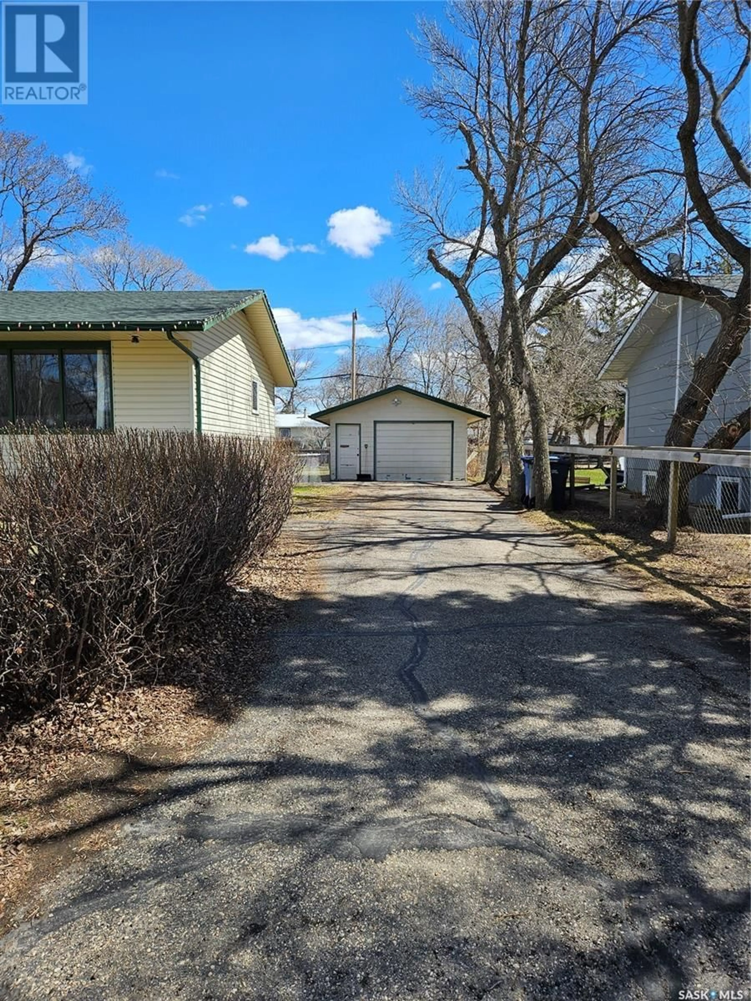311 7TH STREET, Carlyle, Saskatchewan S0C0R0
Contact us about this property
Highlights
Estimated ValueThis is the price Wahi expects this property to sell for.
The calculation is powered by our Instant Home Value Estimate, which uses current market and property price trends to estimate your home’s value with a 90% accuracy rate.Not available
Price/Sqft$249/sqft
Est. Mortgage$1,046/mo
Tax Amount (2024)$2,075/yr
Days On Market30 days
Description
311 7th Street W - Carlyle - Welcome to this cozy and meticulously maintained bungalow, perfectly situated on a lot and a half, offering ample outdoor space and privacy. Mature shrubs at the front of the home provide a natural screen, creating a quiet retreat from the street. The fully fenced backyard is a true highlight, offering endless possibilities for outdoor enjoyment. Whether you're entertaining, gardening, or simply relaxing, you'll love the space — complete with raspberry and Saskatoon berry bushes for seasonal fresh picking. A detached garage and lengthy asphalt driveway provide plenty of parking and convenience. Step inside to a bright and spacious living room with a large front window that floods the space with natural light. The open-concept kitchen and dining area is perfect for everyday living and hosting, featuring abundant cupboard and counter space, a stylish backsplash, under-cabinet lighting, and a crisp, clean aesthetic. The main floor offers two generously sized bedrooms, including a comfortable primary bedroom, as well as a full 4-piece bathroom. A practical mudroom at the back provides access to the backyard and helps keep things tidy year-round. Downstairs, you'll find a large rec room area with plenty of space — ideal for relaxing, entertaining, or even adding additional bedrooms if needed. The basement also includes a 3-piece bathroom, laundry room, utility room, and several storage areas. This home has been lovingly cared for and offers a smart, functional layout. Don’t miss the opportunity to view this hidden gem — it’s ready for you to move in and make it your own! (id:39198)
Property Details
Interior
Features
Main level Floor
Foyer
3'6 x 8'4pc Bathroom
7' x 8'5Dining room
8'2 x 10'8Living room
18'1 x 14'2Property History
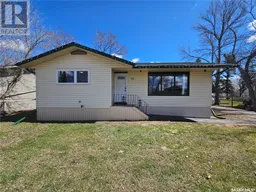 49
49
