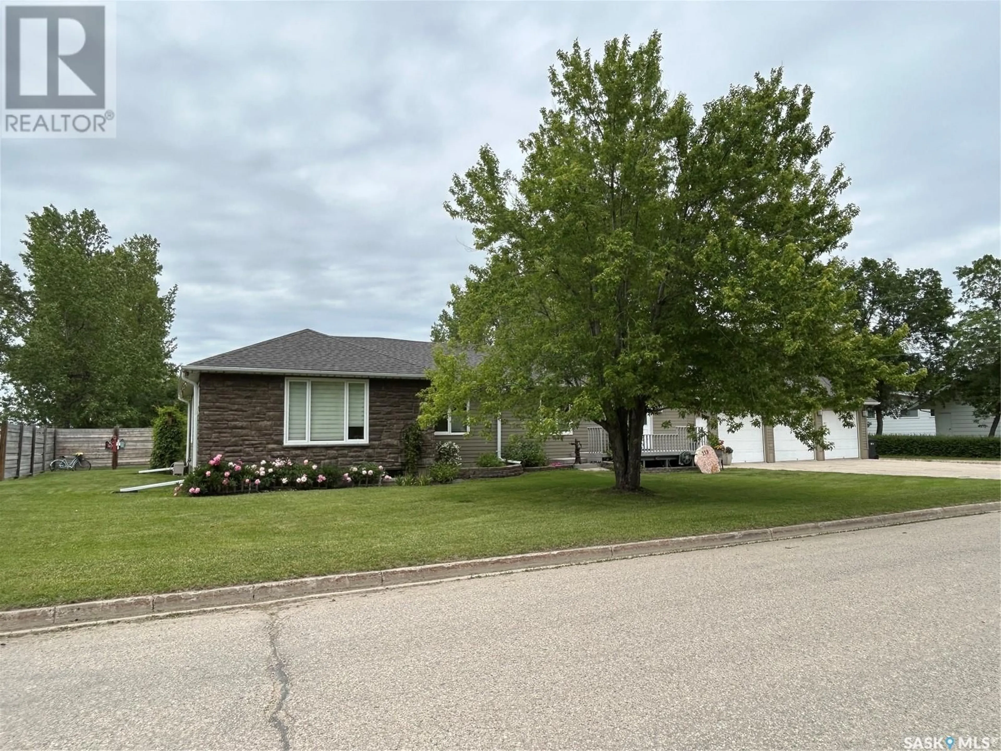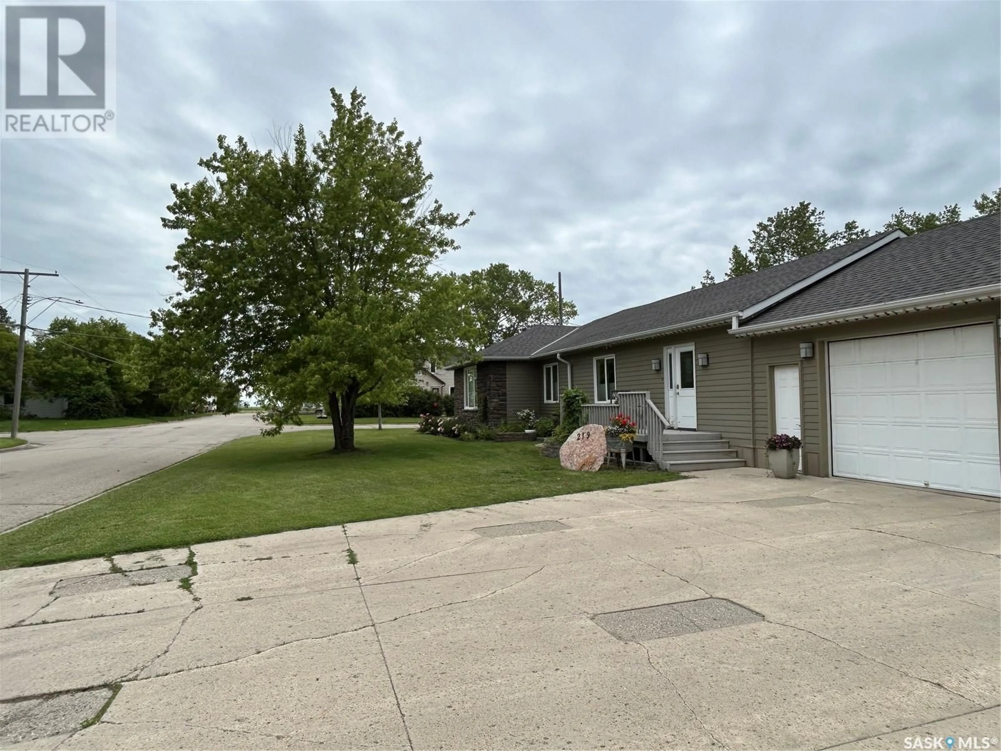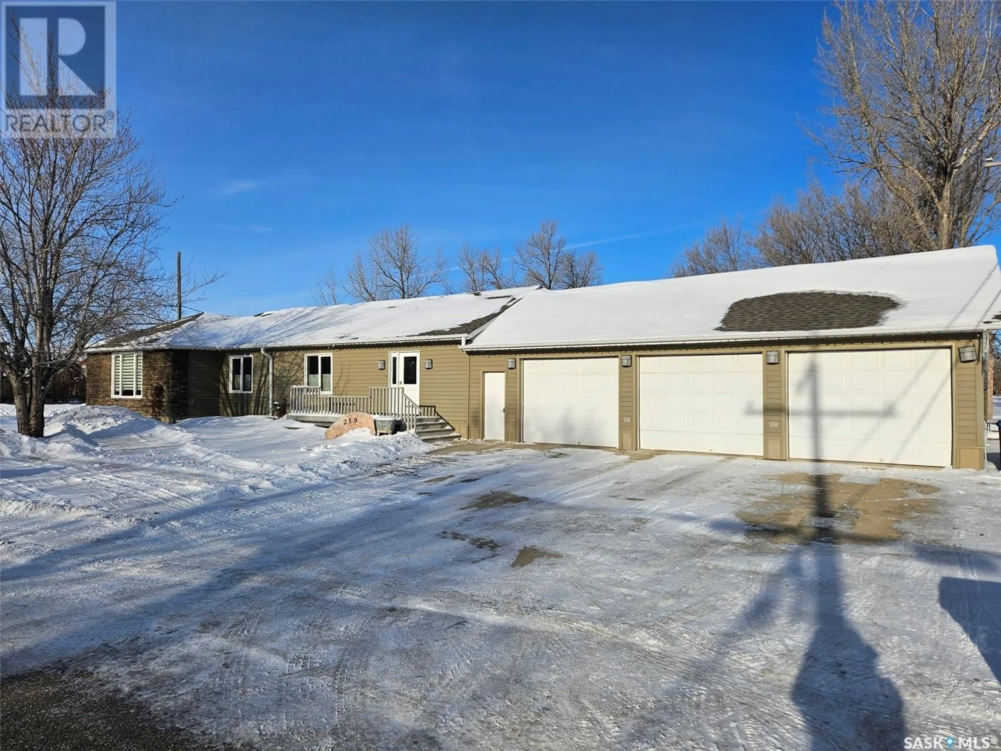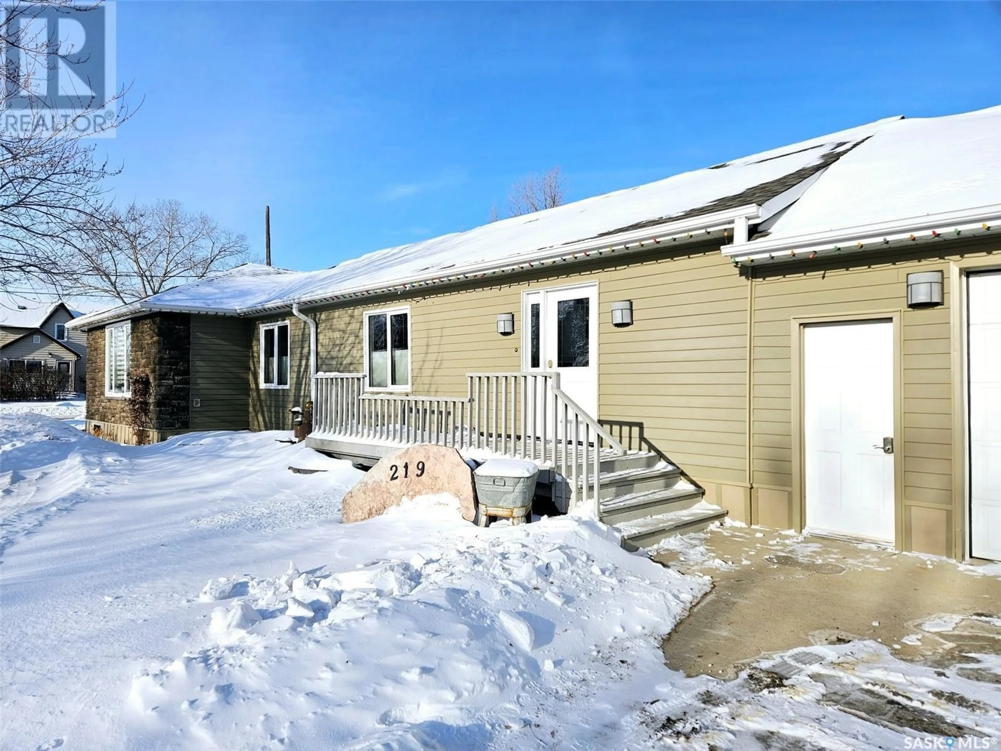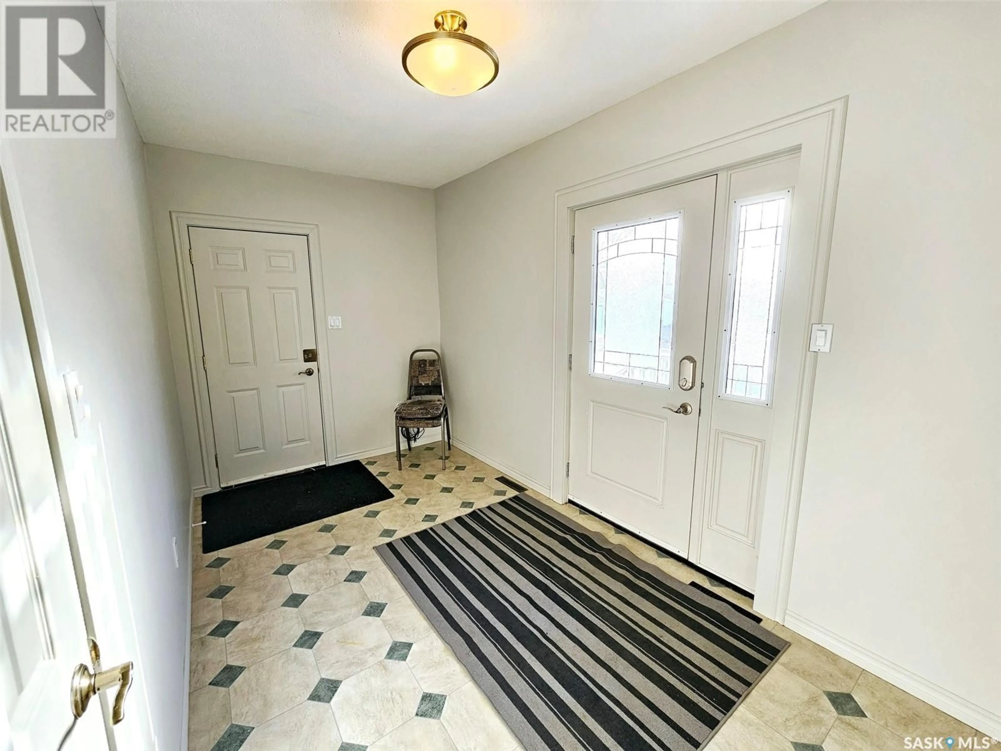219 7TH STREET, Carlyle, Saskatchewan S0C0R0
Contact us about this property
Highlights
Estimated valueThis is the price Wahi expects this property to sell for.
The calculation is powered by our Instant Home Value Estimate, which uses current market and property price trends to estimate your home’s value with a 90% accuracy rate.Not available
Price/Sqft$236/sqft
Monthly cost
Open Calculator
Description
CARLYLE - This spacious home at 219 - 7th St West is move-in ready and offers a fantastic living experience with 4 bedrooms, 3 baths & many features/upgrades. Situated on a large corner lot, providing ample space & privacy. Main Floor: Bright and Airy Layout: The open-concept design features a large foyer with entry from garage or front deck, offering plenty of space to stay organized. Chef’s Delight Kitchen: The kitchen boasts a functional island with sink, ample quartz countertops, and custom-built solid wood cabinets with swing-out pantry racks, pull-out drawers, & roll-out shelving. It’s well-lit with pot lights & has a garden door leading to a deck w a gas barbecue. Spacious adjacent dining & living space have south-facing windows, offering lots of natural light. The large 2010 windows have high-quality up/down blinds. Primary Bedroom includes a walk-in closet and a 3-piece ensuite with a walk-in shower. Main Floor Laundry. Beautiful open stair case w bannister leads to the Lower Level finished in 2013. The spacious rec room features a beautiful gas fireplace with a tiled & stacking stone mantle, recessed smart flat-screen TV, & attractive dry bar area with a fridge (bar not incl). Two additional spacious bedrooms & a 3-piece bath with a tiled shower. Updated Mechanical: high-efficiency gas furnace, 2019 high-eff hot water tank, & PEX plumbing & manifold take-off and three outdoor faucet lines. Large 3-Car Heated Garage equipped with door openers and a concrete driveway. Low-Maintenance Exterior - Hardy Board cement exterior, with updated shingles in 2011. Additional 2010 12 x 16 Shed w roll up door. Beautiful Backyard: landscaped with a deck, stamped concrete patio, firepit, sprinklers, numerous perennials, and partial fencing. This well-maintained executive home is perfect for a family or empty-nester couple who enjoys entertaining and hosting family and friends. Contact the listing agents for a private viewing! (id:39198)
Property Details
Interior
Features
Basement Floor
Bedroom
10'10 x 13'2Utility room
8'11 x 14'10Dining nook
8'4 x 9'3Other
17'9 x 18'6Property History
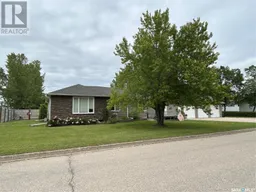 35
35
