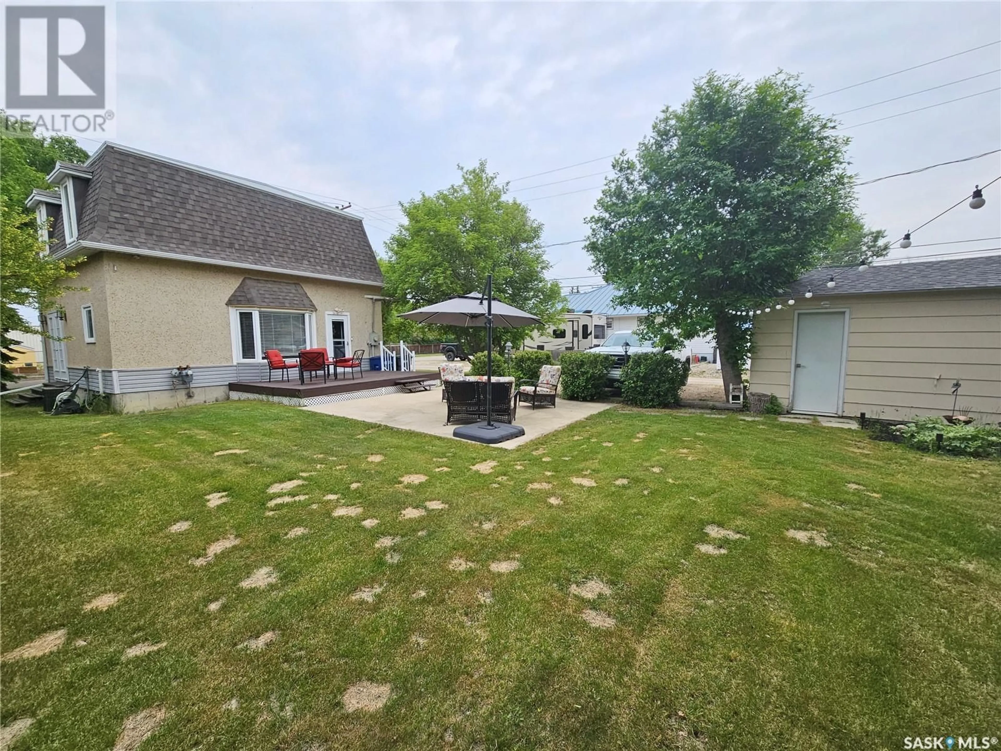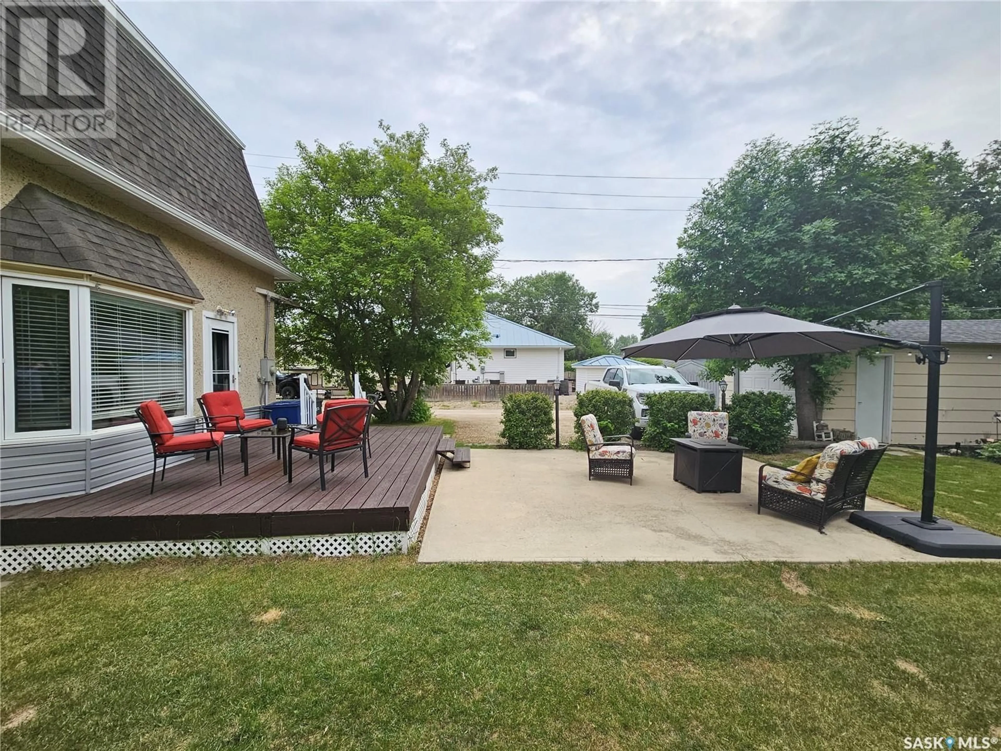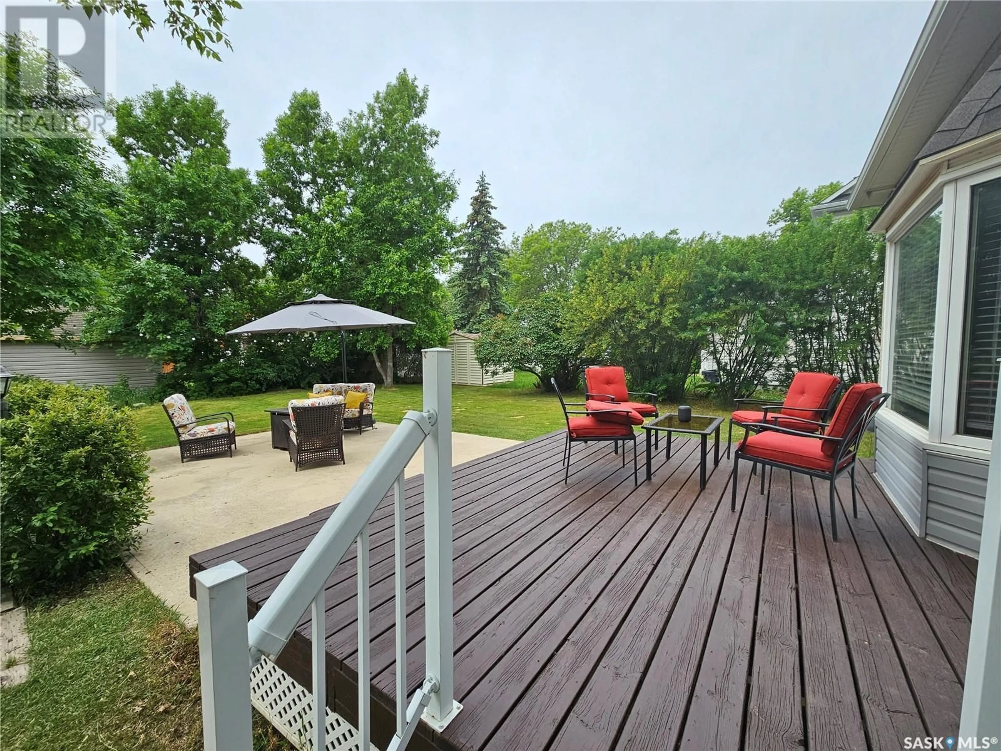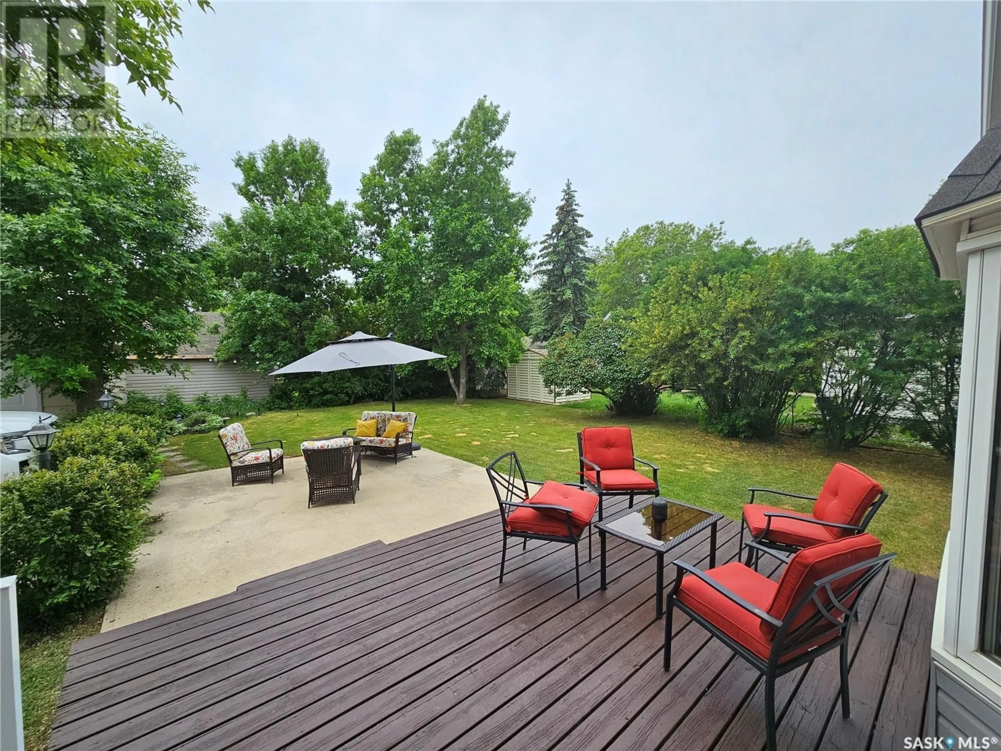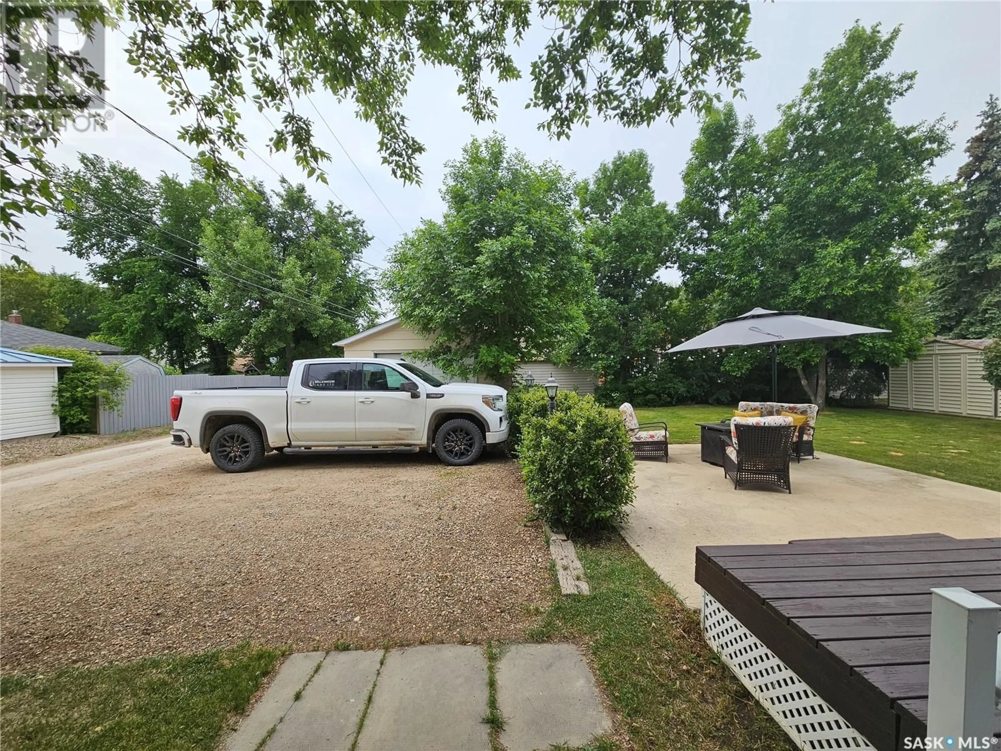202 SOURIS AVENUE, Carlyle, Saskatchewan S0C0R0
Contact us about this property
Highlights
Estimated valueThis is the price Wahi expects this property to sell for.
The calculation is powered by our Instant Home Value Estimate, which uses current market and property price trends to estimate your home’s value with a 90% accuracy rate.Not available
Price/Sqft$175/sqft
Monthly cost
Open Calculator
Description
202 Souris Avenue - Carlyle - Charming Character Home with Exceptional Outdoor Space. Welcome to this well-maintained character home, full of charm and warmth! Nestled on a spacious lot, this property boasts an incredible backyard oasis complete with mature trees that provide privacy, a large private deck perfect for entertaining, and a cozy fire pit area for those relaxing evenings outside. There’s ample parking along the side of the house, as well as a fully insulated detached garage—ideal for keeping your vehicle protected or for use as a workshop. Inside, the home offers a welcoming mudroom with plenty of space for coats, boots, and outdoor gear. A unique nook with a window overlooking the backyard adds extra charm—perfect as a reading corner or plant-filled retreat. The kitchen is cute and functional, and it flows into a spacious dining room, ideal for family dinners and gatherings. A dedicated office area offers a quiet workspace, and the cozy living room is filled with natural light thanks to the many windows. Upstairs, you'll find a generous primary bedroom featuring a massive walk-in closet, as well as an additional bedroom. The 4-piece bathroom includes a relaxing soaker tub and an oversized countertop with ample space for all your essentials. The lower level adds even more living space, including a comfortable rec room (perfect for work out or a play area), a bonus room, a large utility/storage room, a dedicated laundry area, and a convenient 3-piece bathroom. This home has been lovingly cared for and is a truly unique find. If you're looking for character, comfort, and an amazing outdoor space, this one is not to be missed! (id:39198)
Property Details
Interior
Features
Main level Floor
Kitchen
9'6 x 8'11Mud room
13'10 x 7'9Dining room
9'7 x 13'8Living room
14'7 x 11'9Property History
 50
50
