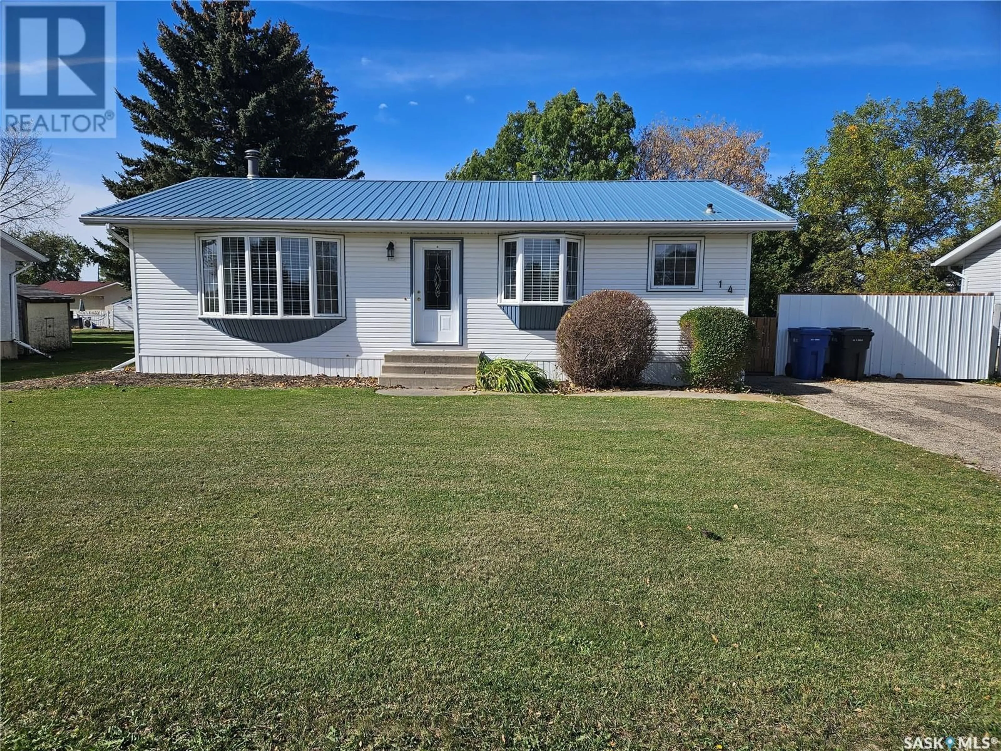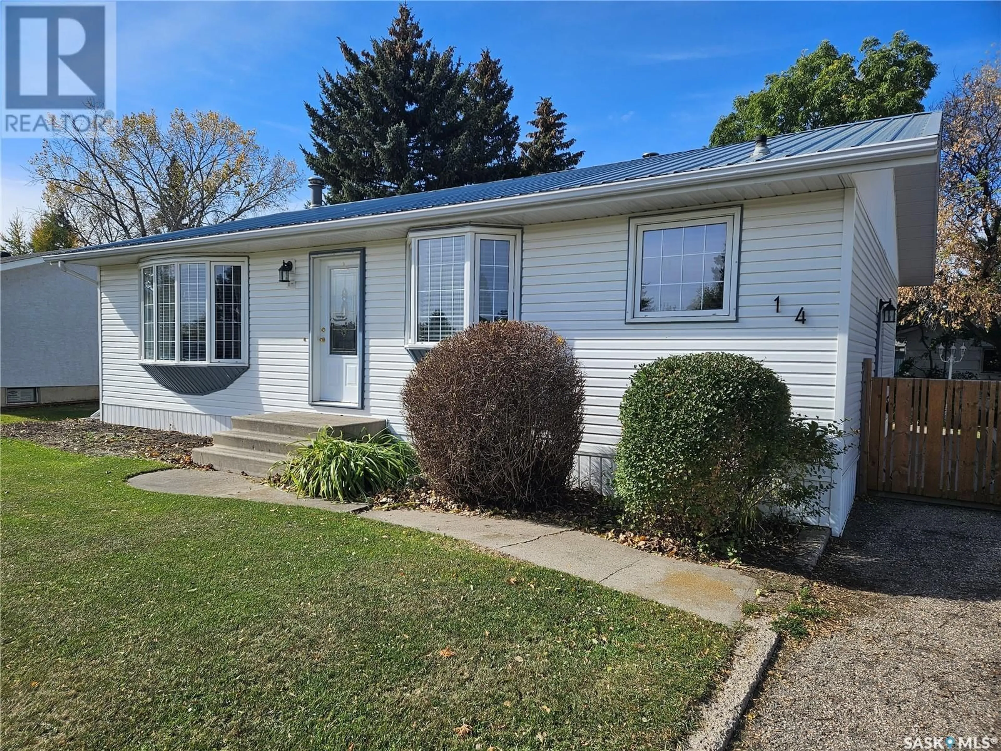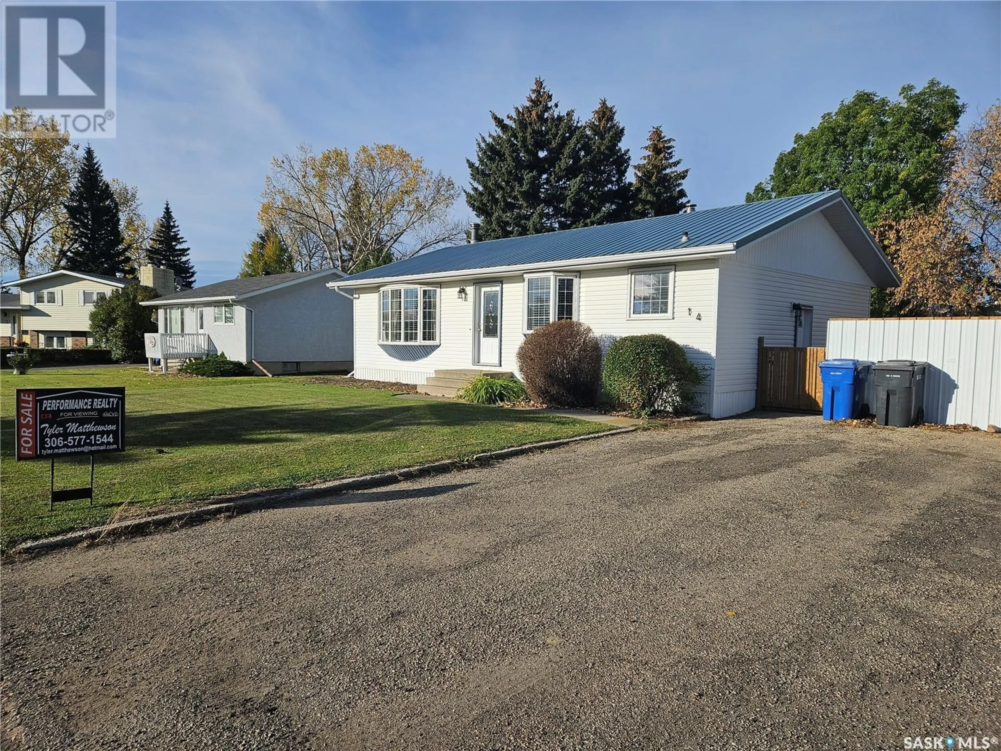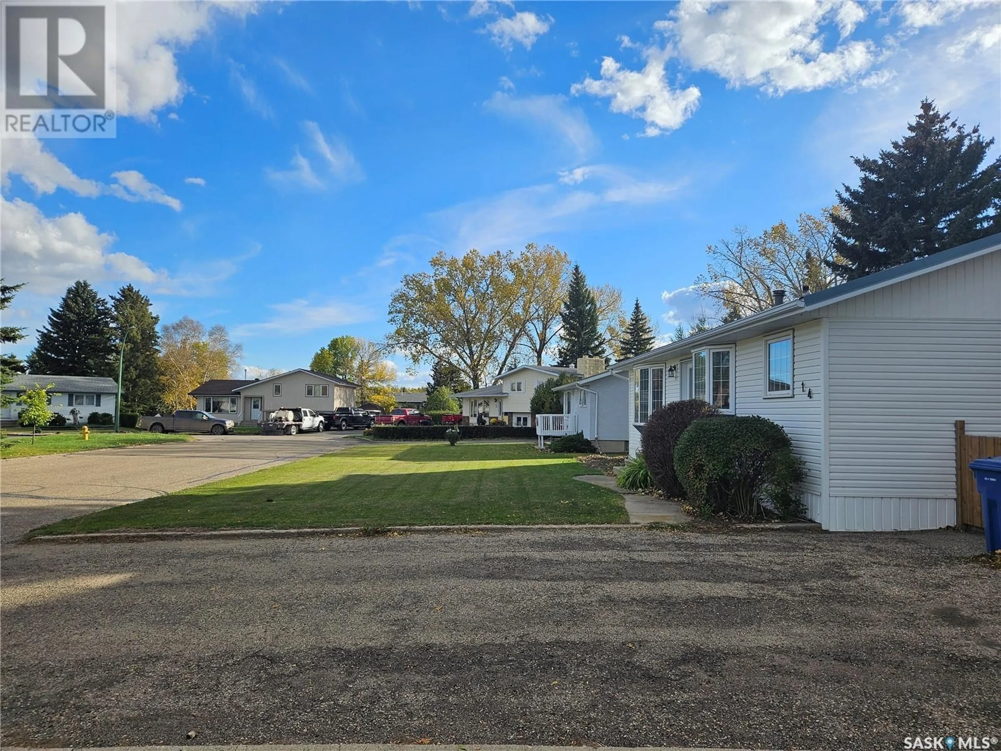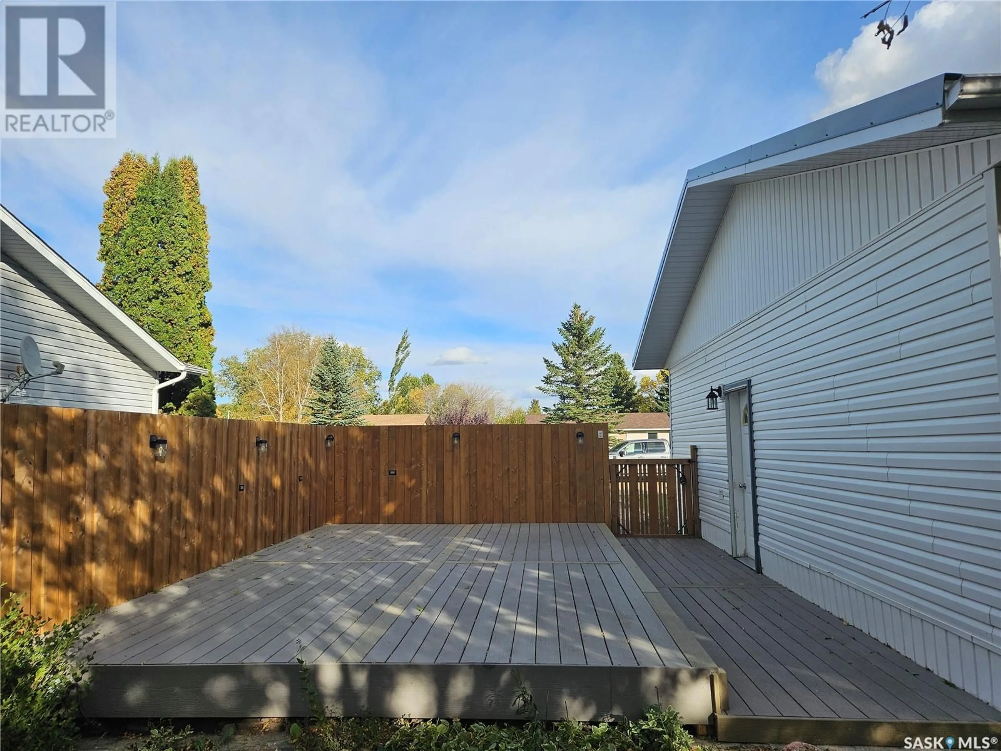14 Macrae BAY, Carlyle, Saskatchewan S0C0R0
Contact us about this property
Highlights
Estimated ValueThis is the price Wahi expects this property to sell for.
The calculation is powered by our Instant Home Value Estimate, which uses current market and property price trends to estimate your home’s value with a 90% accuracy rate.Not available
Price/Sqft$285/sqft
Est. Mortgage$1,374/mo
Tax Amount ()-
Days On Market176 days
Description
Charming Home for Sale in Carlyle – 14 Macrae Bay. Nestled in the quiet Macrae Bay, this beautiful property offers 1,120 sq. ft. of living space with a fully finished basement. As you enter, the cozy porch provides convenient access to both the main floor and the basement. The main floor boasts an open-concept design that flows seamlessly from the living room to the dining area and into the modern kitchen. The all-white kitchen is the heart of the home, completely updated in 2018. It features sleek white countertops, matching white cupboards and cabinets, and a gorgeous tile backsplash. The modern design is complemented by stainless steel appliances, creating a clean and contemporary feel. Whether you’re cooking or entertaining, this bright, inviting space will quickly become your favorite spot in the house. The spacious living room is highlighted by large bay windows that fill the space with natural light. New vinyl flooring was installed in 2019 throughout the kitchen, dining room, porch, and bathroom, while the remaining areas feature laminate flooring from 2014. The main floor also includes a primary bedroom, two additional bedrooms, and a stunning 4-piece bathroom that was renovated in 2019, with tile work completed in 2024. Downstairs, you'll find a cozy living room area complete with a wood-burning fireplace, ideal for relaxing on chilly nights. The basement also includes a bedroom, a 3-piece bathroom, a storage/bonus room, and a laundry/utility room. The lino flooring in the basement was updated in recent years. Outside, enjoy an enormous deck built in 2023, perfect for entertaining or relaxing in the large, fully fenced backyard. The backyard also features a patio and fire pit area. For your vehicles, there is a detached, insulated, and heated garage, along with additional parking out back and a paved driveway in the front. This well-maintained home offers plenty of space, modern updates, and a peaceful location, making it a perfect place to call home! (id:39198)
Property Details
Interior
Features
Basement Floor
Living room
14'10 x 20'8Bonus Room
10'5 x 17'3Bedroom
16'10 x 19'103pc Bathroom
7'5 x 6'10Property History
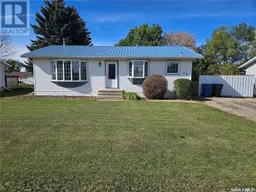 50
50
