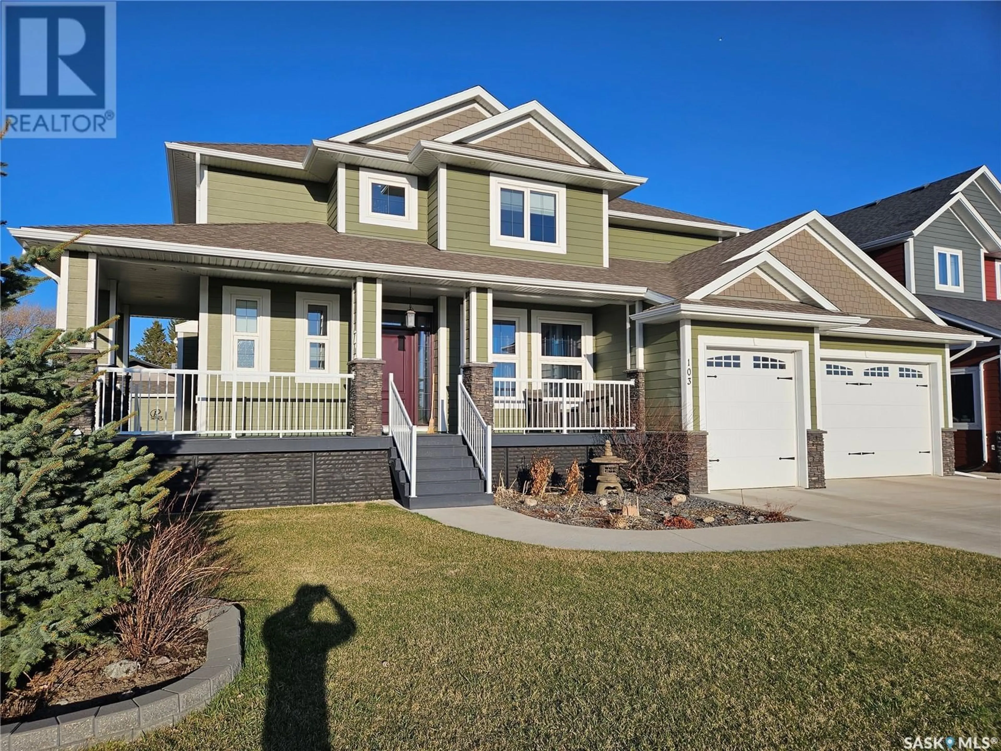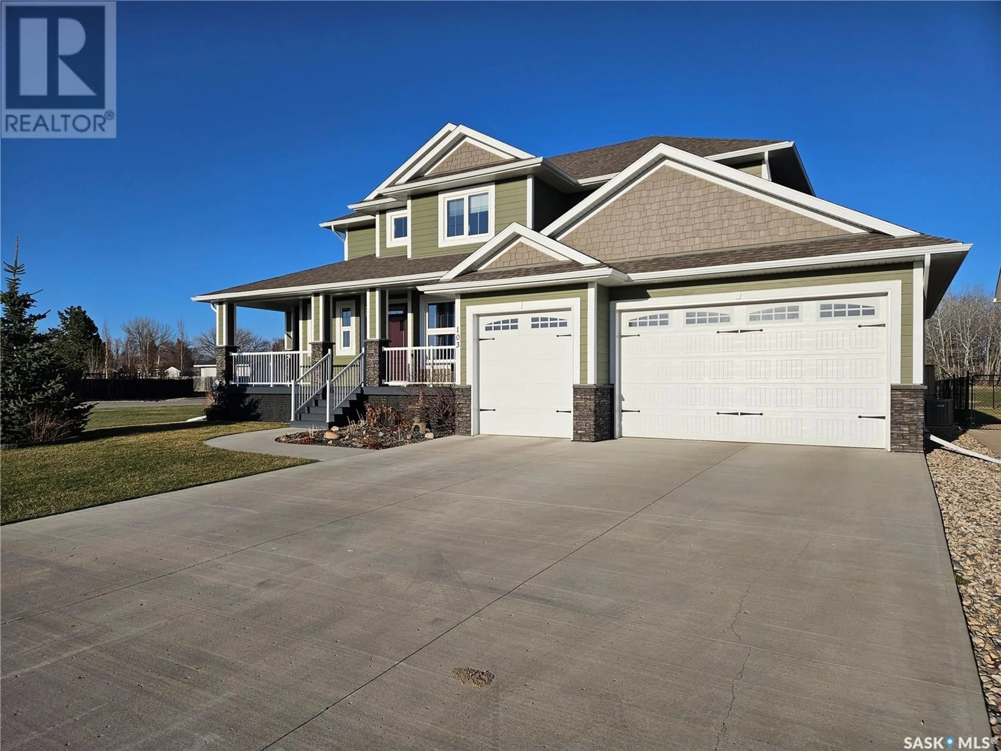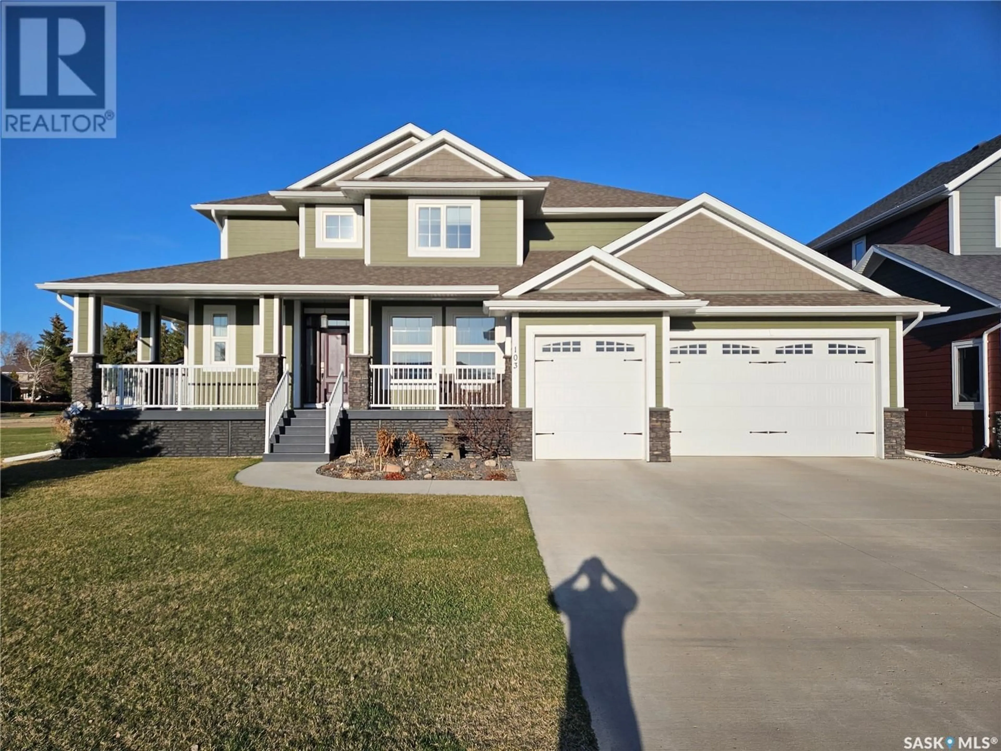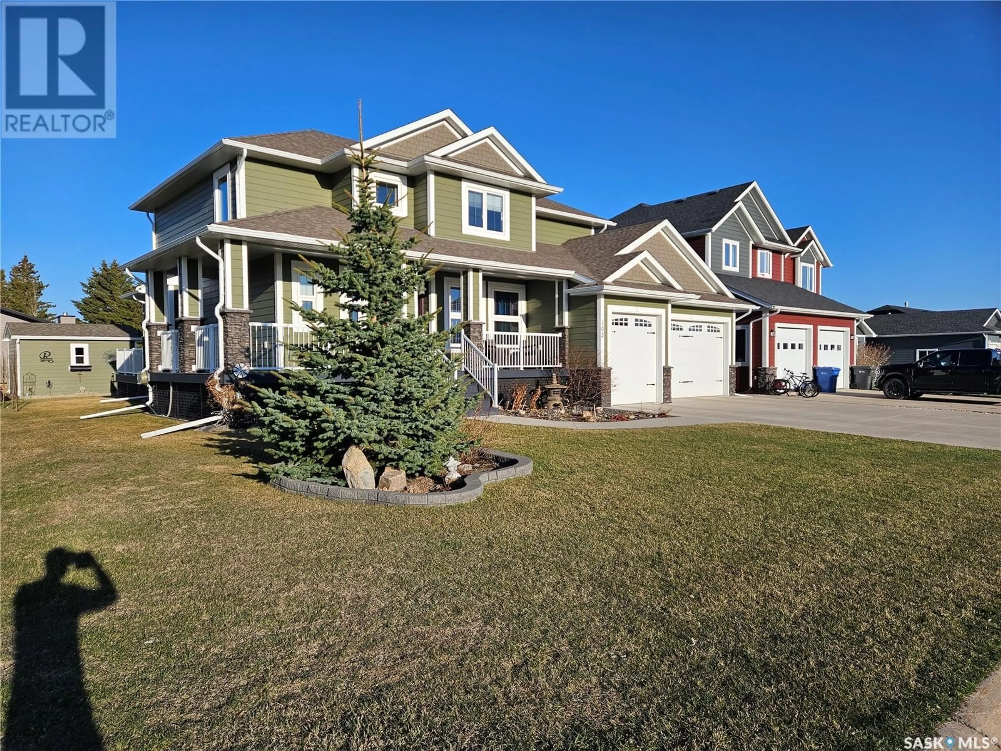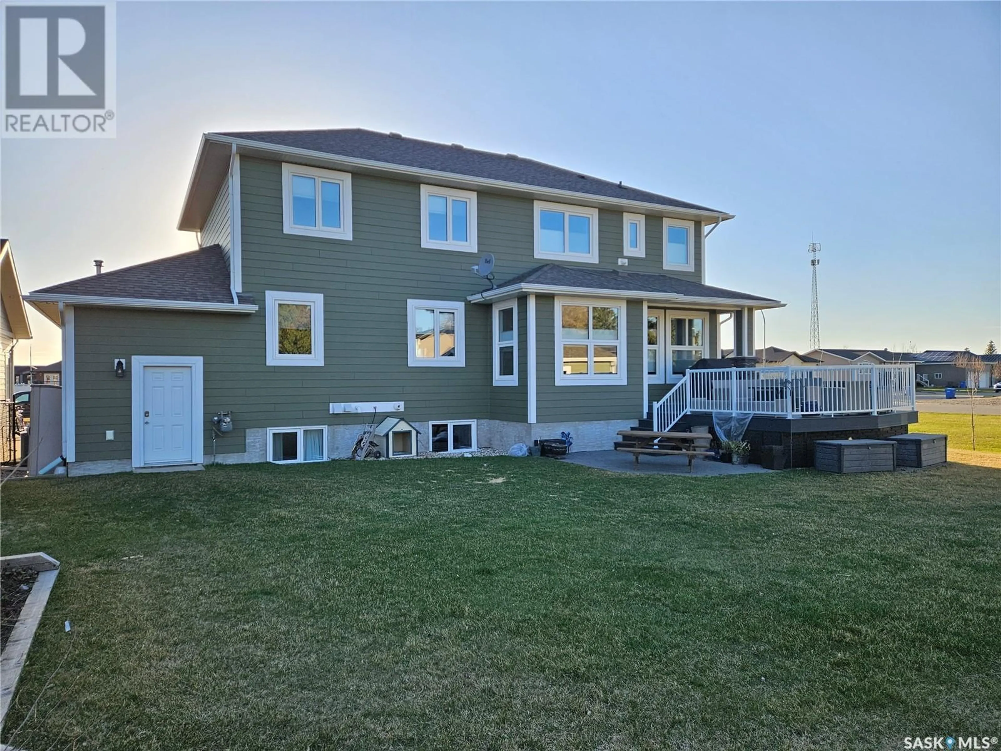103 RUCKLE ROAD, Carlyle, Saskatchewan S0C0R0
Contact us about this property
Highlights
Estimated valueThis is the price Wahi expects this property to sell for.
The calculation is powered by our Instant Home Value Estimate, which uses current market and property price trends to estimate your home’s value with a 90% accuracy rate.Not available
Price/Sqft$260/sqft
Monthly cost
Open Calculator
Description
Stunning 2-Story Home with Heated Triple Garage & Luxury Features Throughout - Welcome to this beautifully crafted 2-story home offering 2,588 sq. ft. above grade plus a fully finished 1,380 sq. ft. ICF basement, combining thoughtful design with high-end finishes in every corner. Step inside to a spacious foyer with a built-in jacket and shoe nook, leading into a bright and open main floor. The gourmet kitchen is a showstopper—featuring custom cabinetry, quartz countertops, a massive two-level island with built-in microwave, a 36” commercial-grade dual-fuel range, high-end appliances, and a walk-in pantry. Adjacent to the kitchen is a peaceful sitting nook that leads to the back deck—ideal for coffee, reading, or relaxing. The large dining area includes a custom drink bar with quartz countertops and a built-in mini fridge. The inviting living room boasts a stunning stone gas fireplace and an open layout perfect for entertaining. A well-placed laundry room with in-floor heating and a stylish 2-piece powder room complete the main level. Upstairs, the primary suite offers a spacious walk-in closet and a luxurious 4-piece ensuite with in-floor heated tile, quartz counters, a jet soaker tub, and a custom tiled shower. There are three additional bedrooms on this level—two with walk-in closets—and a beautifully finished 4-piece main bathroom with quartz counters and heated tile flooring. The fully finished basement adds even more living space with a cozy family room, games area with pool table, wet bar, bar seating, and a 5th bedroom with a 3-piece bath. A separate workout/storage room provides direct access to the utility area. Exterior features include a heated and insulated triple car garage, a composite wraparound veranda, composite back deck with natural gas BBQ hookup, powered 12’x16’ shed, Wi-Fi automated sprinklers, and an integrated outdoor sound system. This one-of-a-kind property combines exceptional craftsmanship, energy efficiency, and luxury amenities. (id:39198)
Property Details
Interior
Features
Main level Floor
Foyer
5'9 x 8'32pc Bathroom
8'6 x 7'Laundry room
6'4 x 11'Dining room
12'4 x 15'Property History
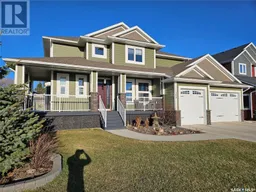 50
50
