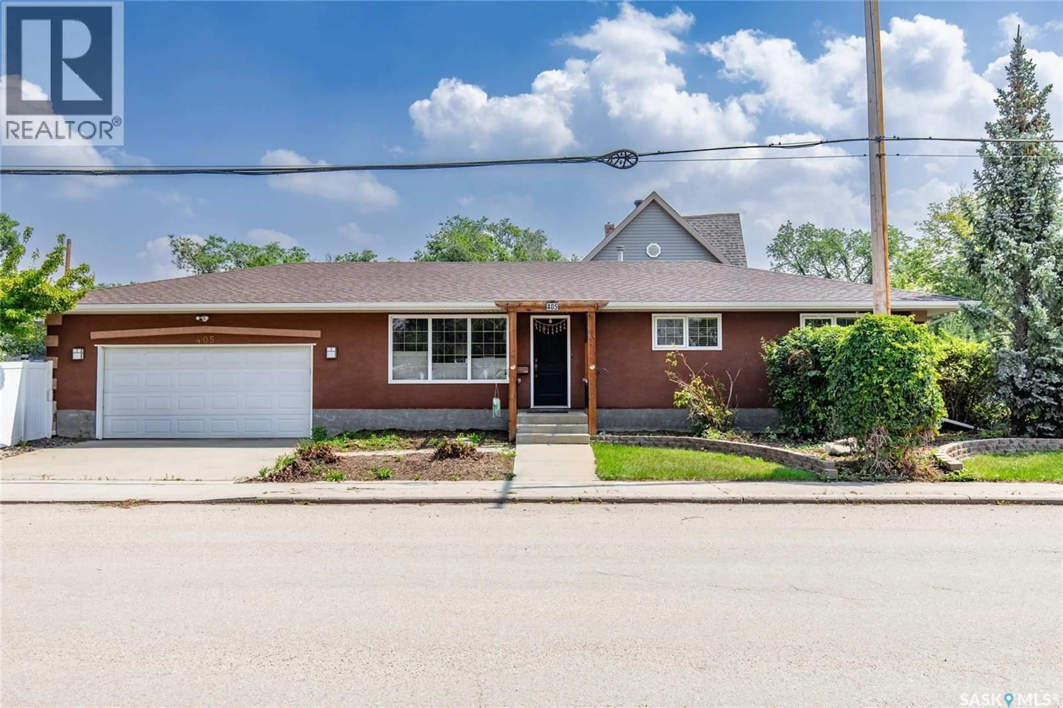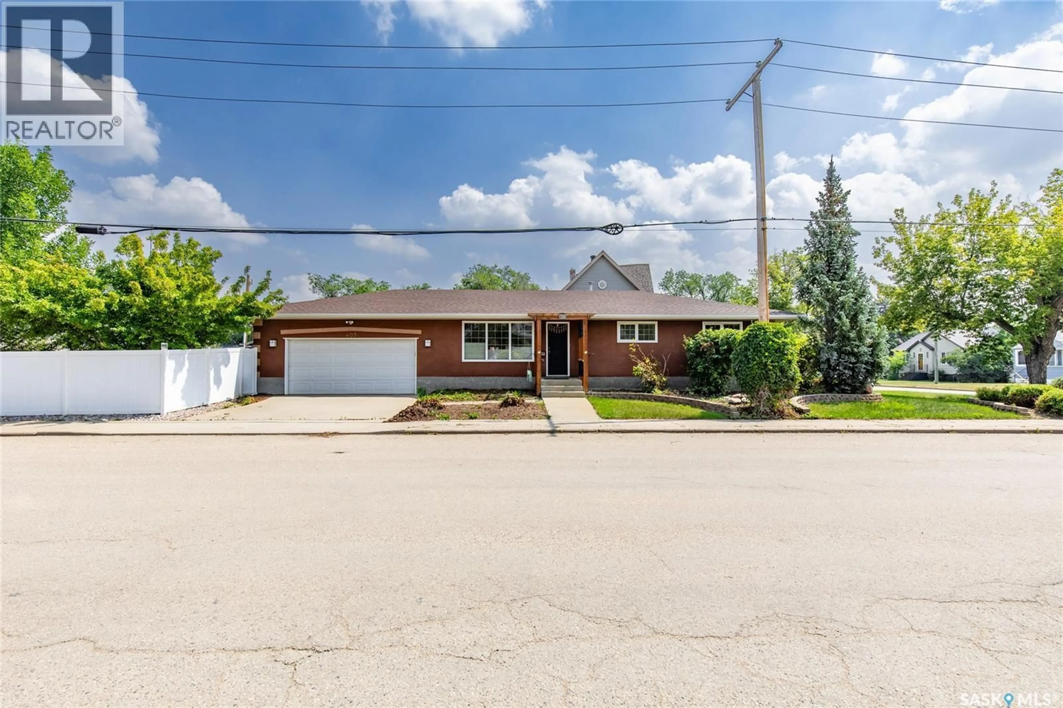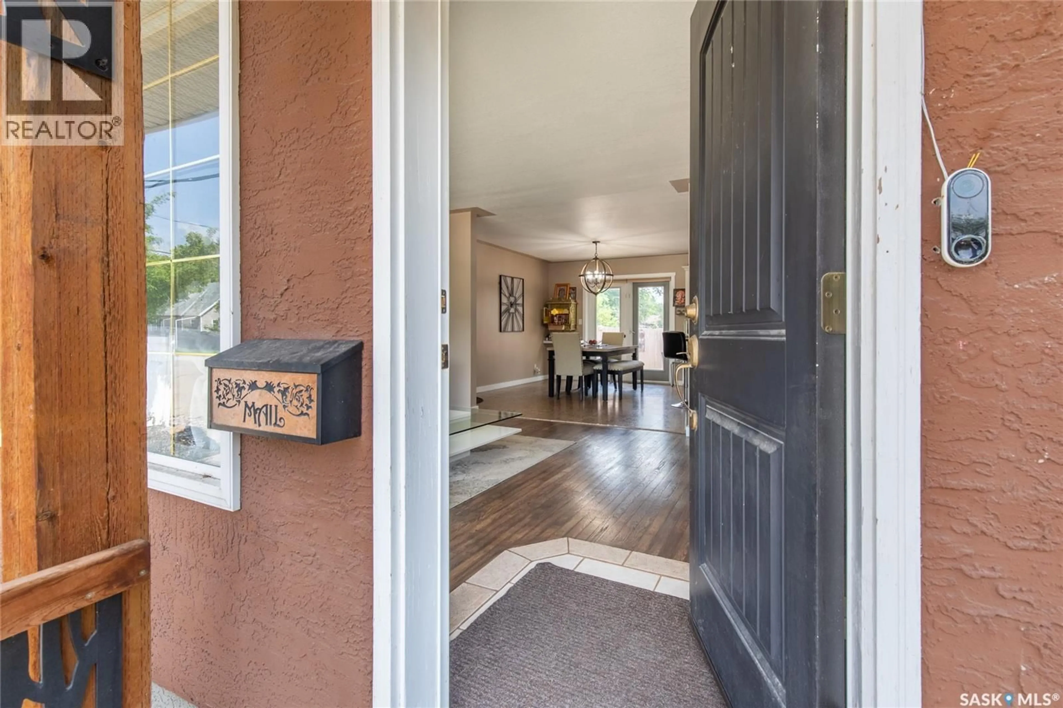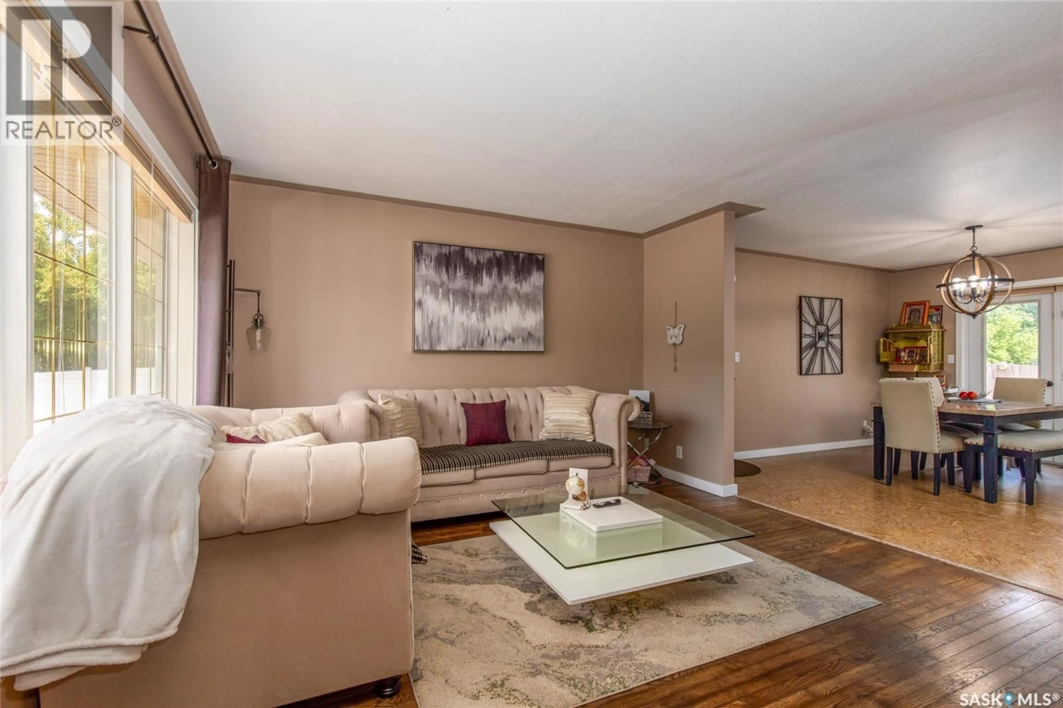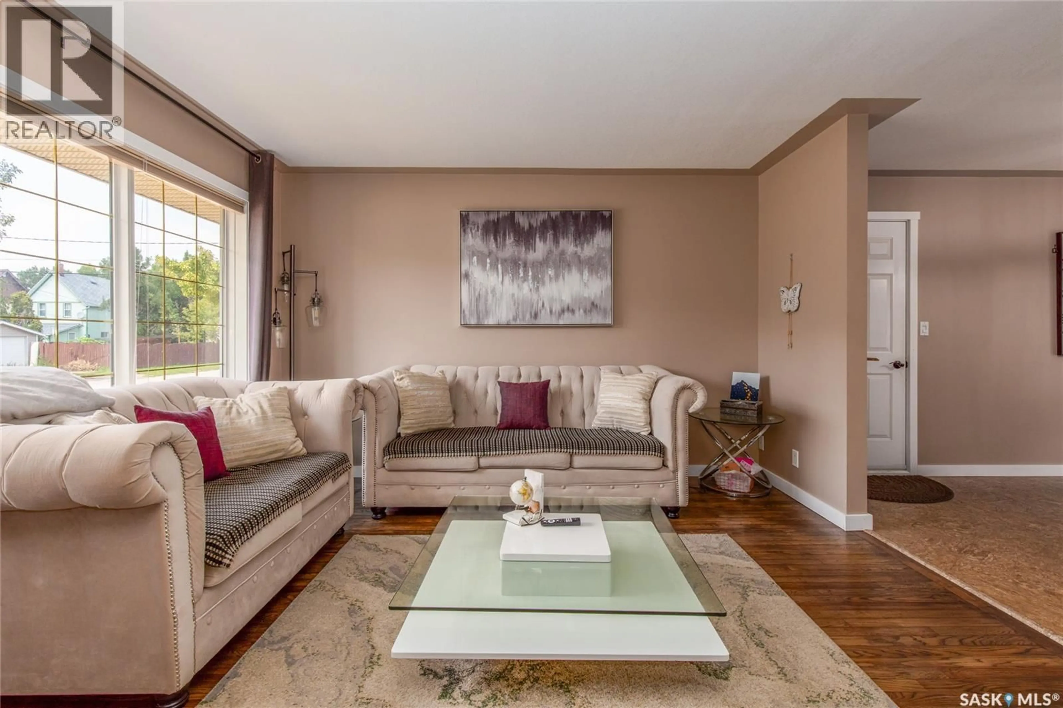NE - 405 4TH AVENUE, Moose Jaw, Saskatchewan S6H8B8
Contact us about this property
Highlights
Estimated valueThis is the price Wahi expects this property to sell for.
The calculation is powered by our Instant Home Value Estimate, which uses current market and property price trends to estimate your home’s value with a 90% accuracy rate.Not available
Price/Sqft$374/sqft
Monthly cost
Open Calculator
Description
Welcome to this spacious and inviting 1,176 sq/ft bungalow offering comfort, functionality, and plenty of room for the whole family. This 3+1 bedroom, 2-bath home features an attached double garage and sits on a large, mature lot complete with underground sprinklers, beautiful trees, and a firepit area for outdoor gatherings. Inside, you’ll love the bright white kitchen with tiled backsplash, a breakfast bar island, large dining area and a garden door that leads to the large east-facing deck—perfect for morning coffee or evening BBQs. The open concept living area includes an ethanol fireplace for added warmth and charm. The main floor laundry is conveniently located in the spacious 5-piece bathroom. The primary bedroom easily accommodates a king bed with room to spare. The lower level is an entertainer’s dream, featuring a huge family room with a snack bar on one side and a versatile space ideal for a games or exercise area on the other. The 4th bedroom, a large 3-piece bathroom with a stunning walk-in tiled and glass shower, and a utility/storage room complete the basement. This property offers the perfect blend of style, space, and outdoor living—ready for you to move in and enjoy! (id:39198)
Property Details
Interior
Features
Main level Floor
Primary Bedroom
12.4 x 12.7Living room
15.5 x 12.7Kitchen/Dining room
Bedroom
12.3 x 10.8Property History
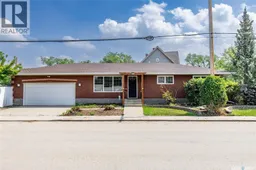 48
48
