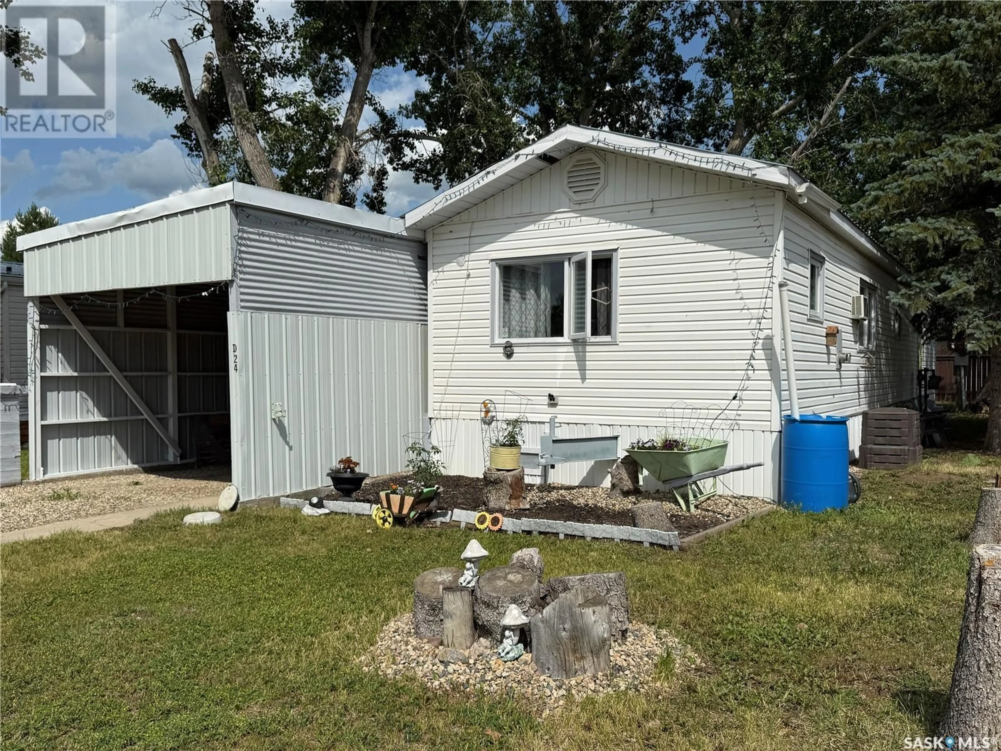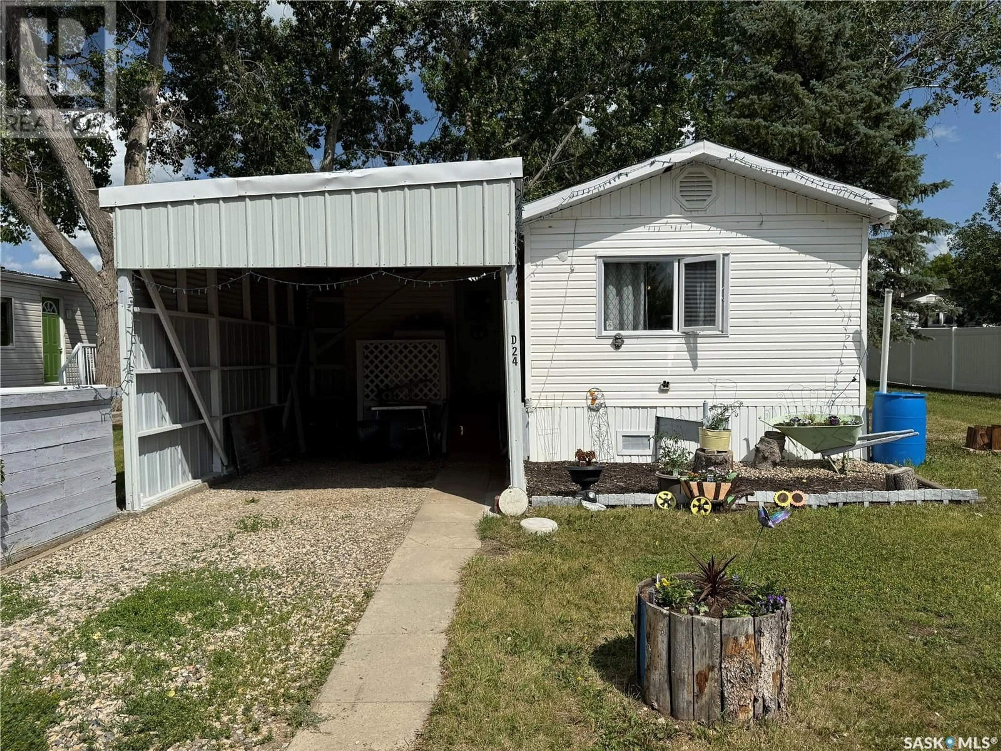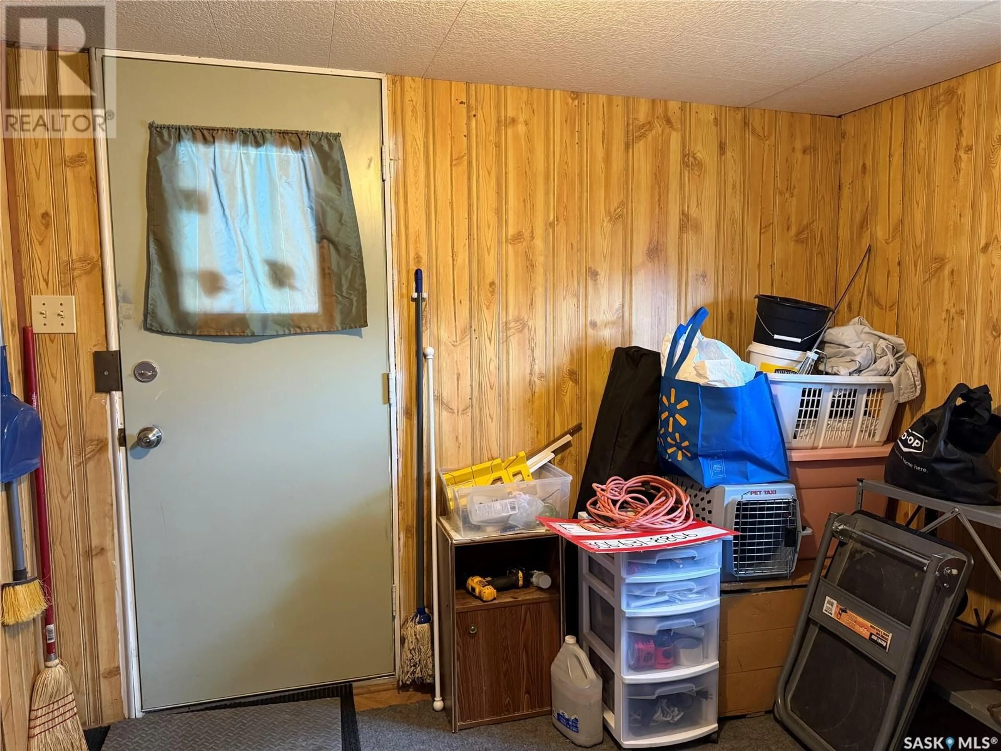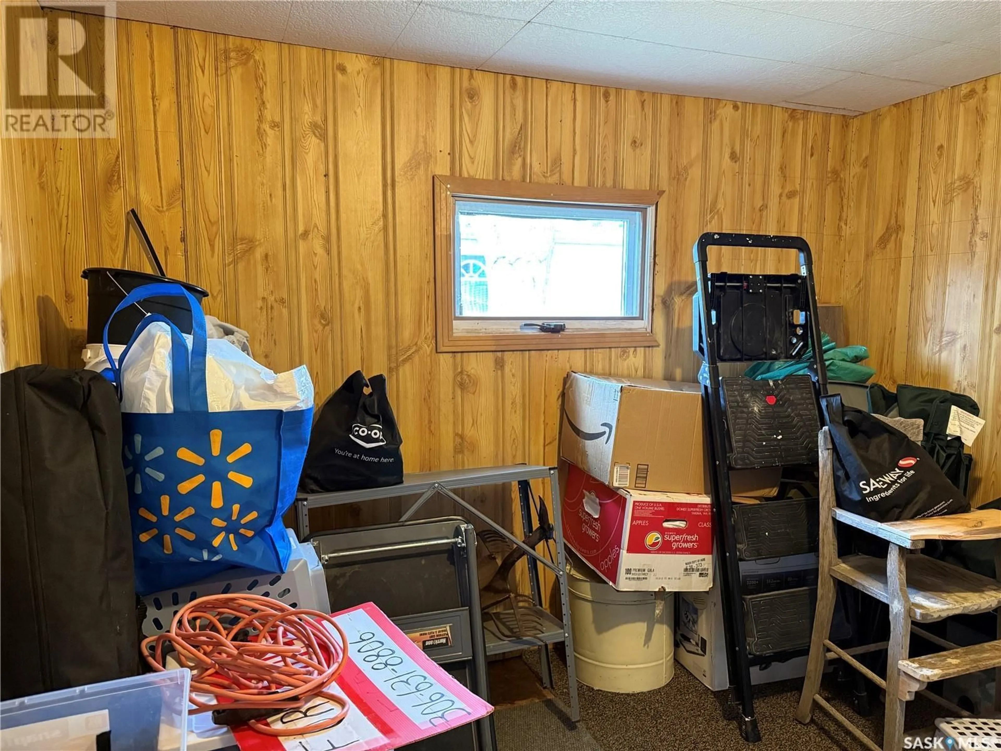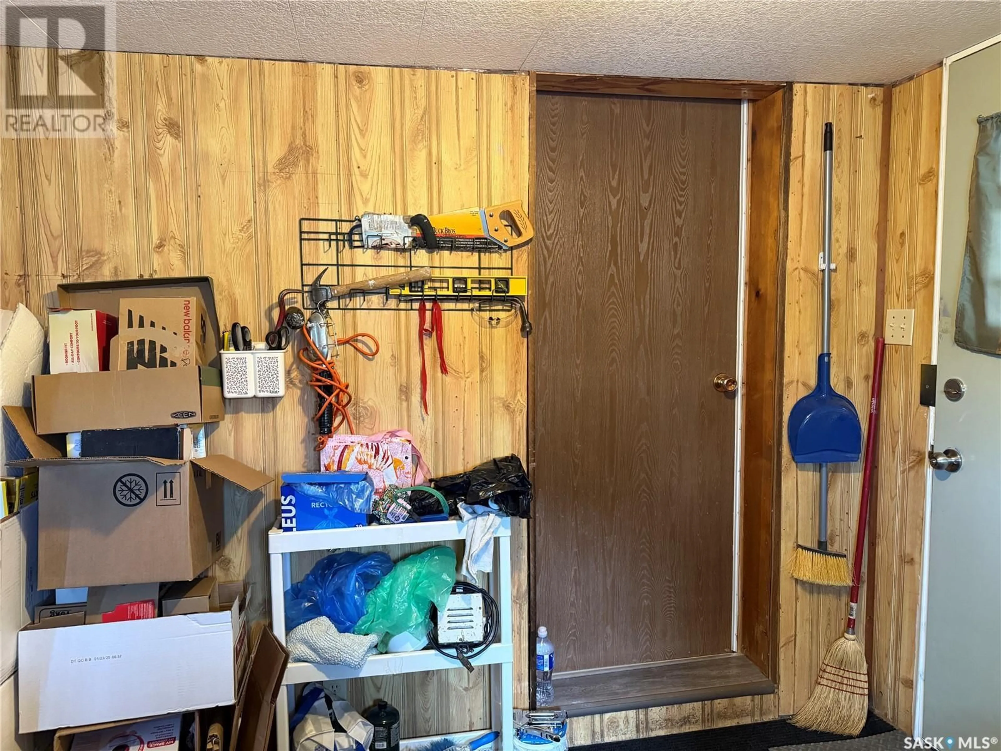D24 - 1455 9TH AVENUE NE, Moose Jaw, Saskatchewan S6J1C6
Contact us about this property
Highlights
Estimated valueThis is the price Wahi expects this property to sell for.
The calculation is powered by our Instant Home Value Estimate, which uses current market and property price trends to estimate your home’s value with a 90% accuracy rate.Not available
Price/Sqft$48/sqft
Monthly cost
Open Calculator
Description
THIS HOME IS NOT FOR RENT OR RENT TO OWN. Discover this charming 784 sq ft mobile home with an extra 90+ SQ/ft mudroom that is nestled in the friendly Prairie Oasis Trailer Court in Moose Jaw. It offers a well-designed living space featuring two comfortable bedrooms, a 4-piece bathroom that shares the space with the included washer & dryer, a spacious living room perfect for relaxing, and an eat-in kitchen where you can enjoy your meals. (Fridge & stove are included). You'll appreciate the significant recent updates that add value and peace of mind to this home. The furnace was newly installed in December 2022, and the water heater was newly installed in April 2025. Outside, the property boasts a practical carport to protect your vehicle from the elements, and a back deck ideal for outdoor entertaining or simply enjoying the fresh air. Mature trees enhance the curb appeal, providing shade and privacy. This mobile home presents an affordable opportunity for homeownership or a comfortable downsizing option. With key updates already in place, it's ready for you to move right in and make it your own! Some features of the home – vinyl siding, metal roofing, newer furnace, newer water heater, some newer flooring, majority of the rooms freshly painted, green space on the south side of home, garden shed, outdoor water facet for easy lawn/flower watering. Lot pad fees $689, City taxes $58.04, Garbage & Recycling $16.86 total monthly: $763.90/month. (id:39198)
Property Details
Interior
Features
Main level Floor
Enclosed porch
9.5 x 9.5Living room
14.1 x 12.11Kitchen/Dining room
10.8 x 12.11Bedroom
12 x 10Property History
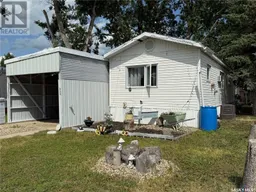 32
32
