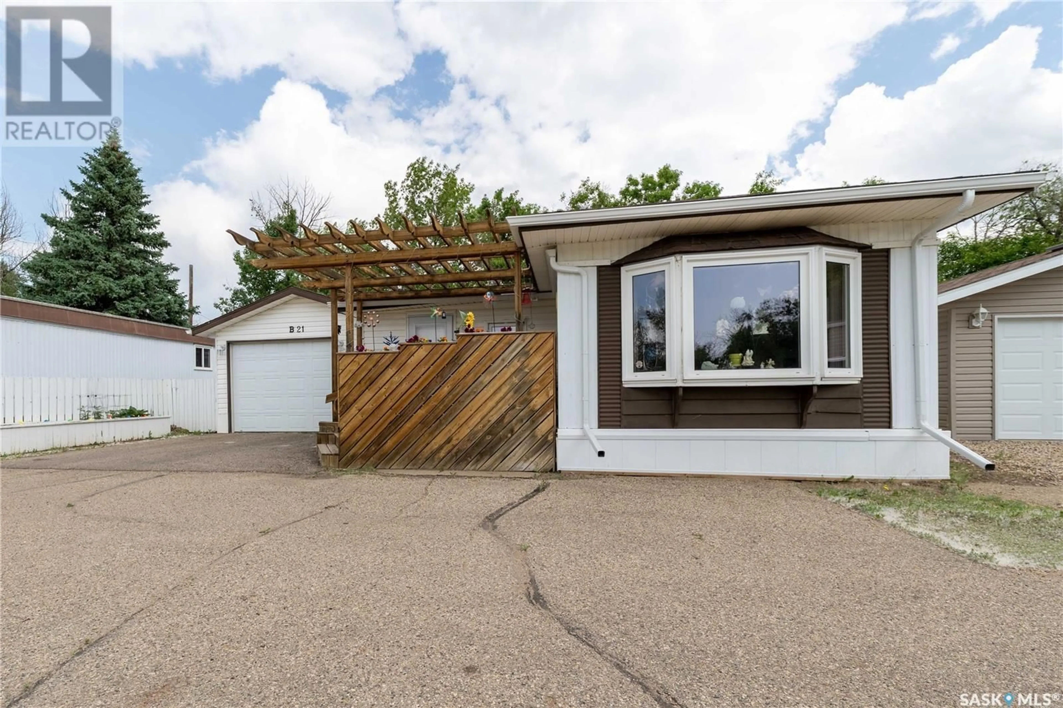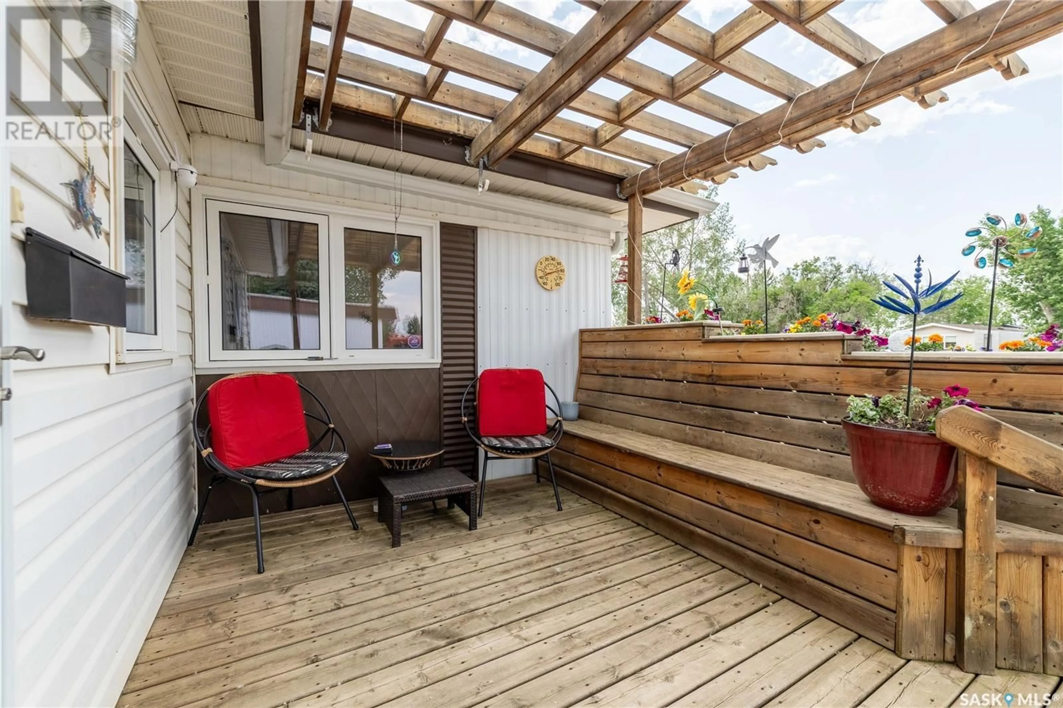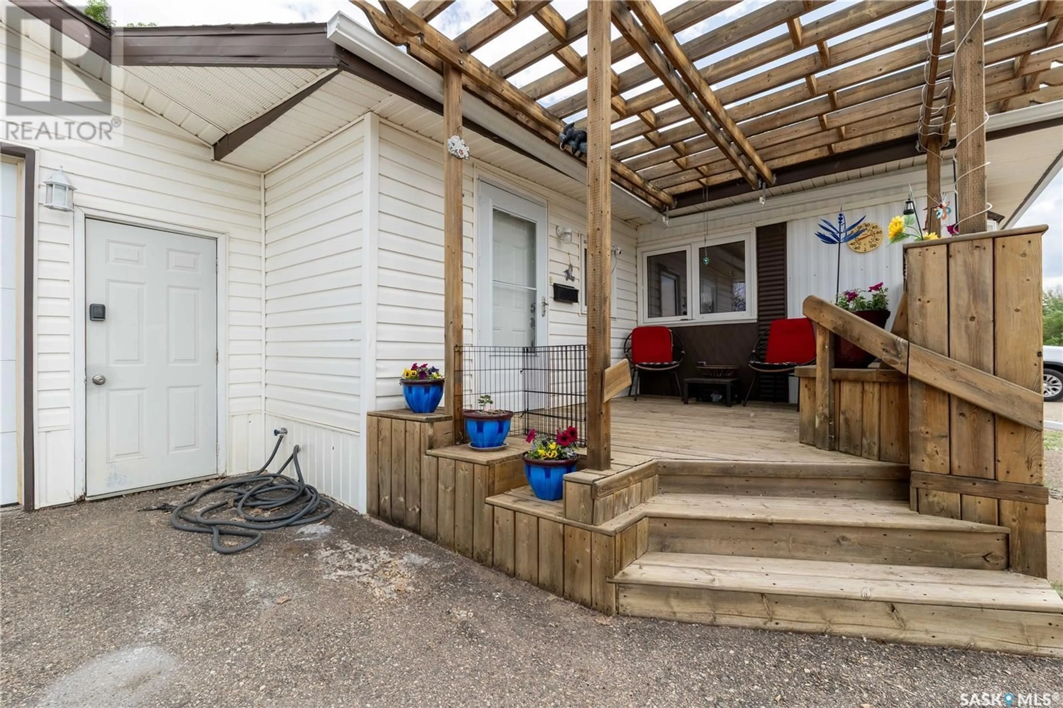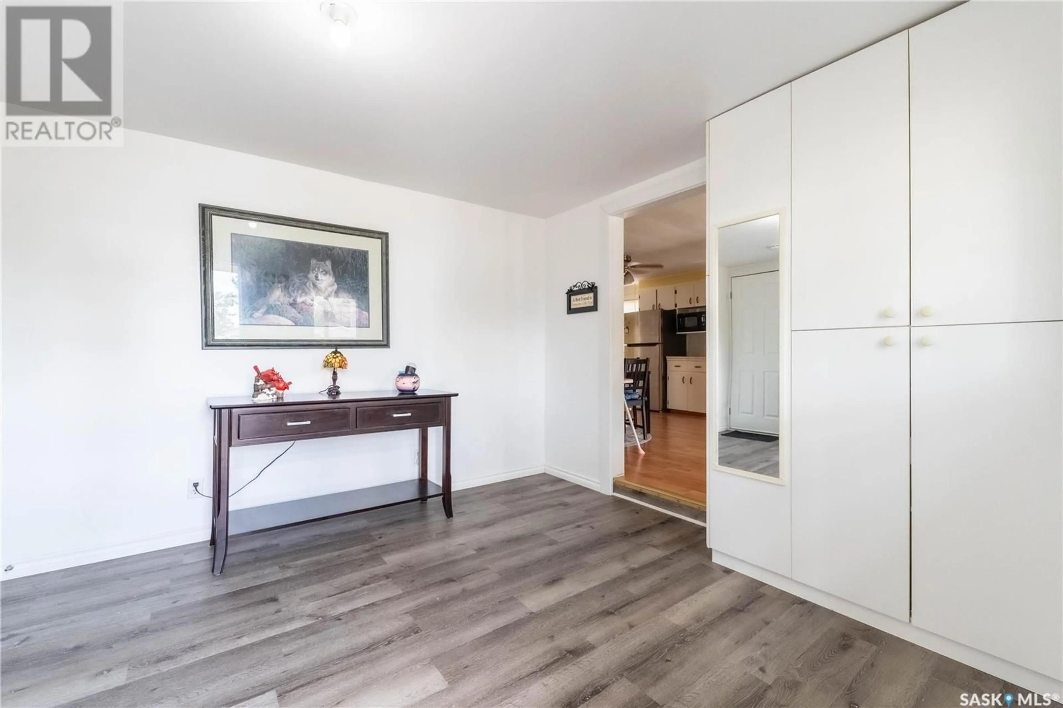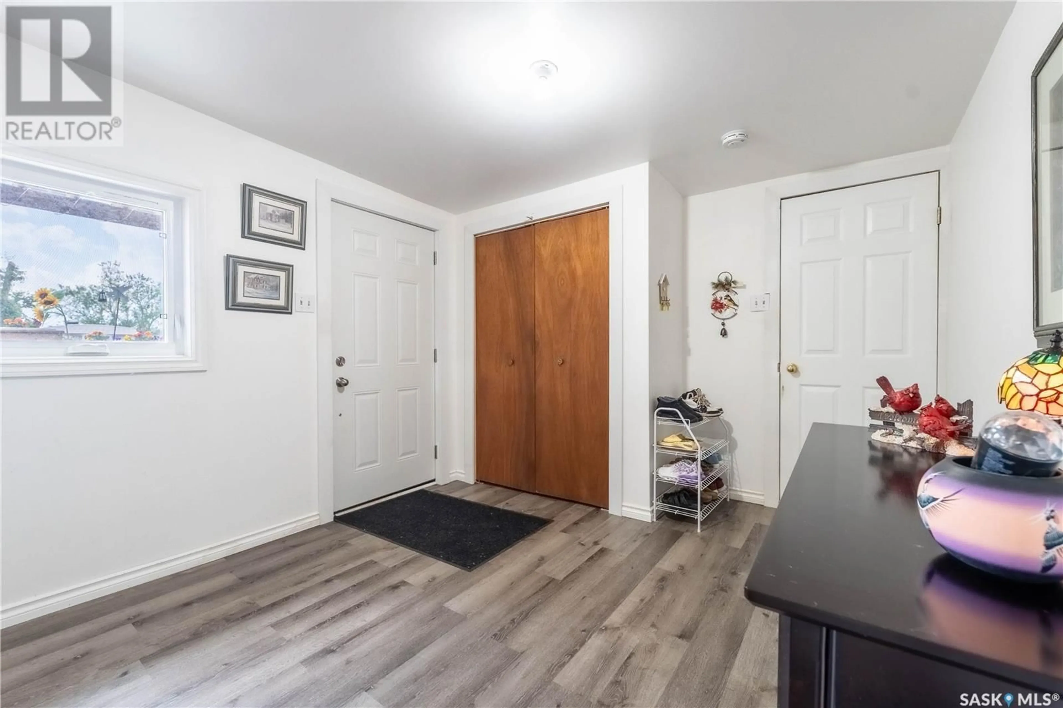B21 - 1455 9TH AVENUE, Moose Jaw, Saskatchewan S6H1C6
Contact us about this property
Highlights
Estimated valueThis is the price Wahi expects this property to sell for.
The calculation is powered by our Instant Home Value Estimate, which uses current market and property price trends to estimate your home’s value with a 90% accuracy rate.Not available
Price/Sqft$82/sqft
Monthly cost
Open Calculator
Description
Stylish & Move-In Ready in Prairie Oasis Trailer Park! Tucked into the sought-after Prairie Oasis Trailer Park in Moose Jaw, full of charm and thoughtful updates, this 2-bedroom, 2-bath home is a perfect mix of comfort and functionality. Step onto the charming front deck—complete with a pergola and built-in planters—an ideal retreat for enjoying sunny afternoons or tending to your favorite blooms. One of the standout features is the heated, insulated double-length garage with access to another yet great storage shed or cold room. Inside, a spacious foyer welcomes you with seamless access to both the home and garage. The bright living room is bathed in natural light thanks to a large bay window. The kitchen is both practical and charming, featuring ample cabinetry, a custom pantry, and space for a full-sized breakfast table. Just off the kitchen, a very spacious bedroom offers access to a private back patio. Just down the hallway will lead you to two comfortable bedrooms, a 2-piece guest bath, and a 4-piece main bath with integrated laundry for added convenience. Recent updates include shingles, some windows, a water heater, newer skirting and insulation, and central air—making this home as reliable as it is inviting. This is your chance to enjoy peaceful, low-maintenance living in a well-kept community. It’s a must-see! Don't miss out - schedule your viewing today! (id:39198)
Property Details
Interior
Features
Main level Floor
Foyer
21 x 13Living room
15 x 13Kitchen/Dining room
15 x 13Bedroom
17 x 13Property History
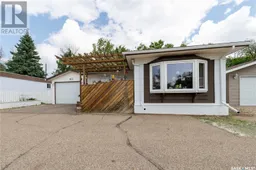 29
29
