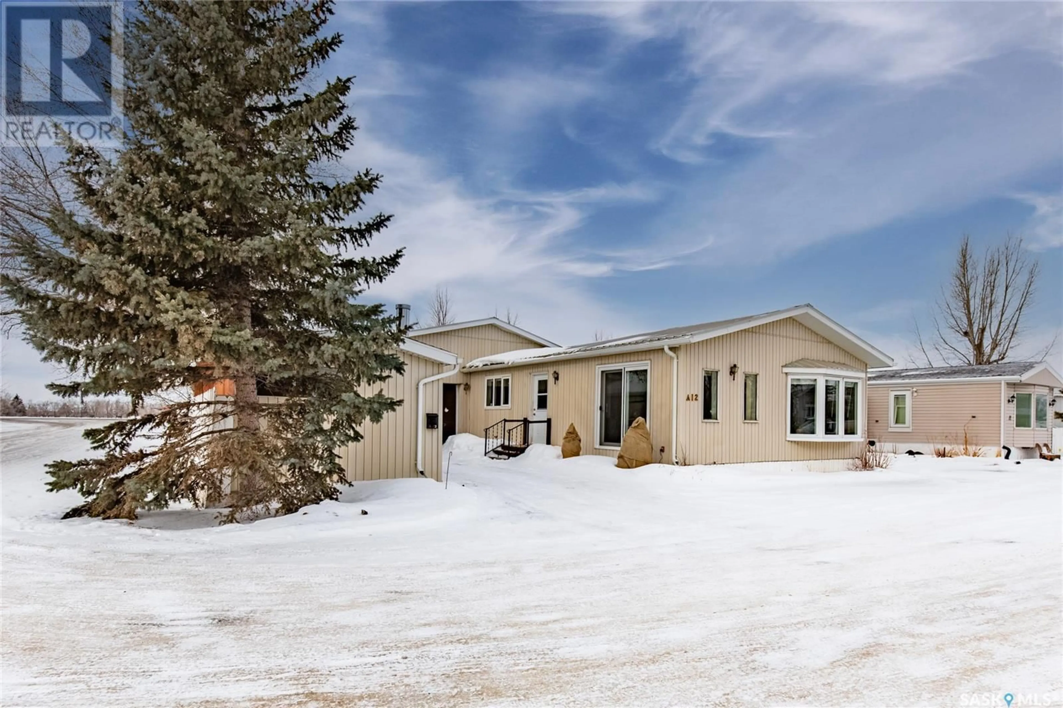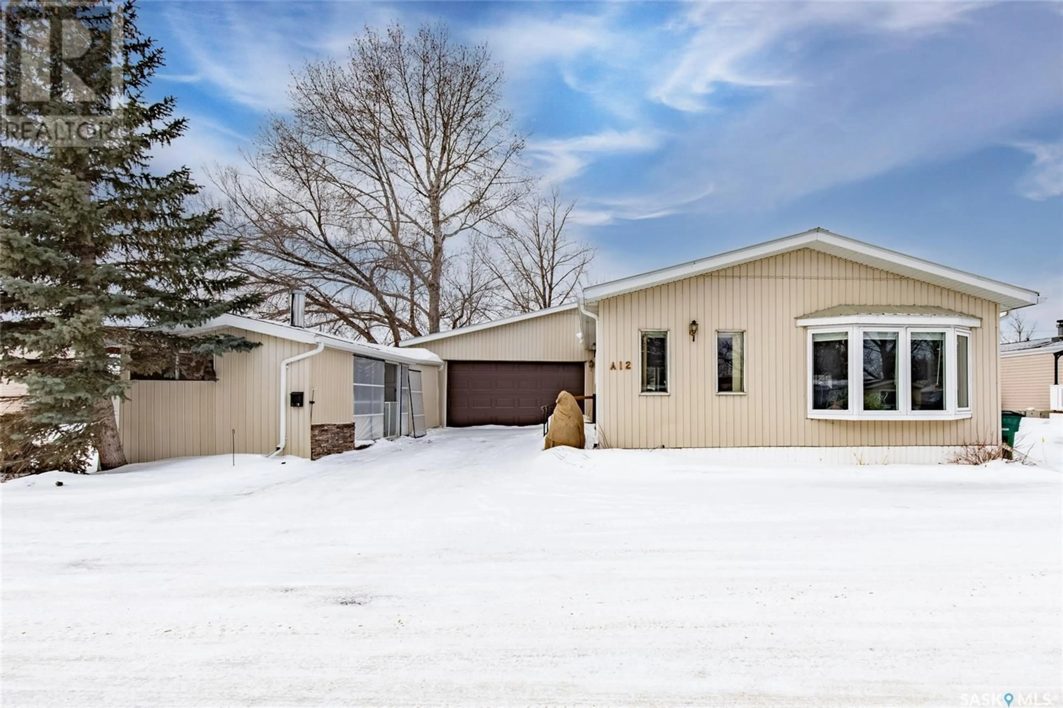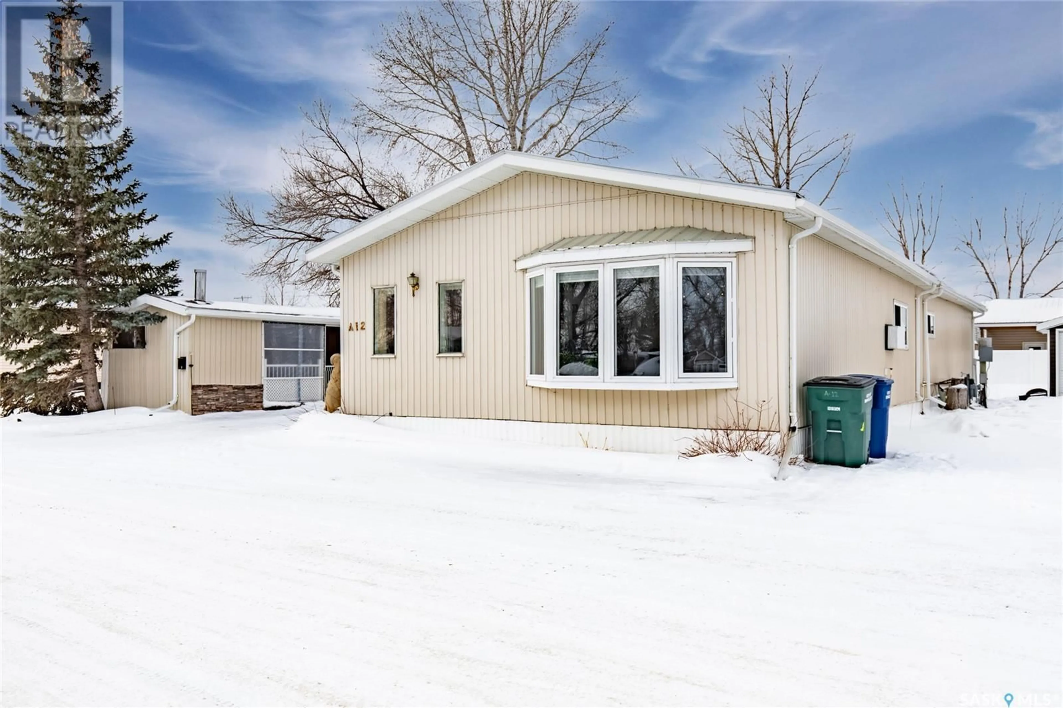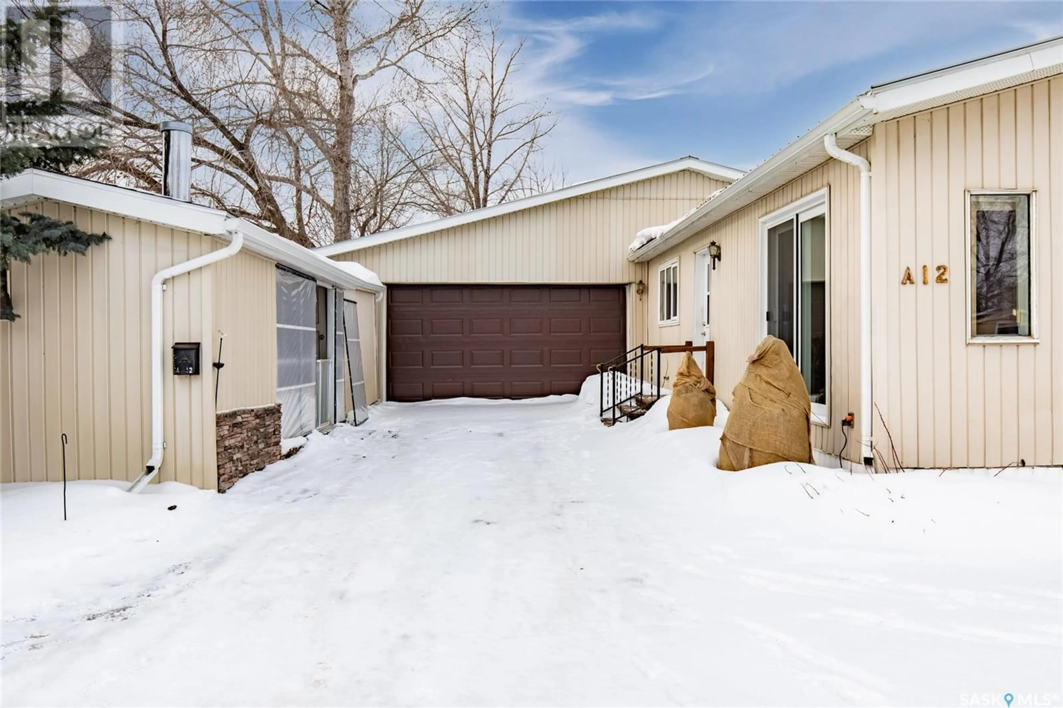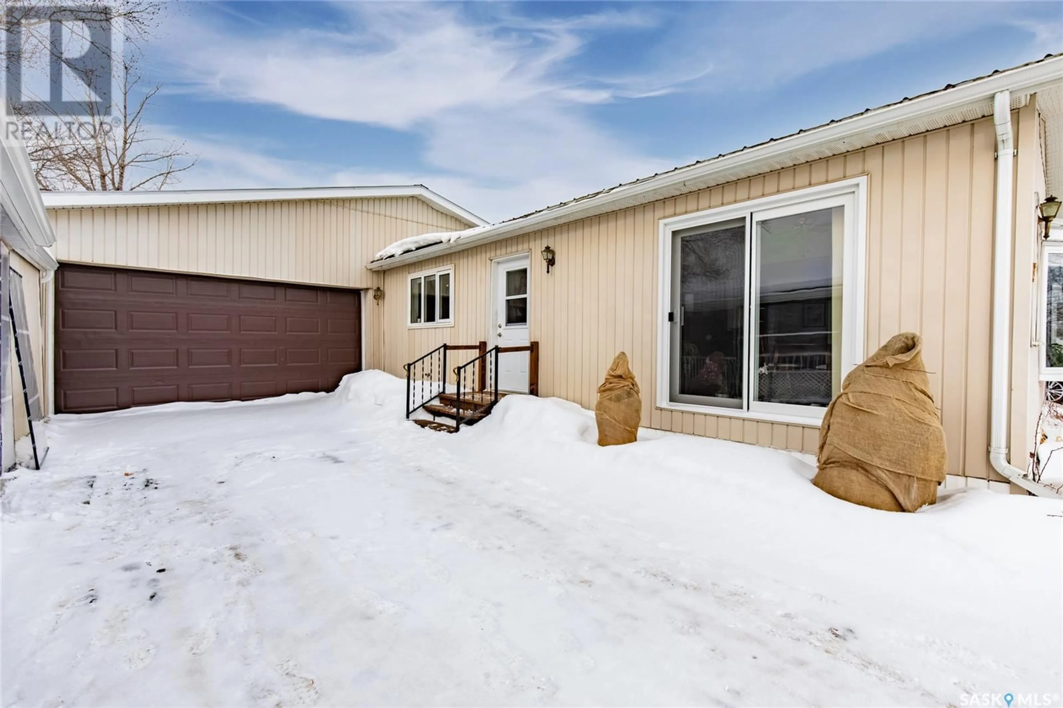A12 1455 9th AVENUE NE, Moose Jaw, Saskatchewan S6J1C6
Contact us about this property
Highlights
Estimated ValueThis is the price Wahi expects this property to sell for.
The calculation is powered by our Instant Home Value Estimate, which uses current market and property price trends to estimate your home’s value with a 90% accuracy rate.Not available
Price/Sqft$52/sqft
Est. Mortgage$387/mo
Tax Amount ()-
Days On Market64 days
Description
Not quite ready for condo living or would you like a place without stairs or with very little yard maintenance? This mobile home could be the answer! When you step into the large addition of this 1702 Sq/ft home you notice just how spacious the home is. The formal dining room to your right offers more space to host family meals and an abundance of natural light from the south facing windows. The living room is a good size with a bow window that has triple pane windows. The heart of the home is the large eat in kitchen with plenty of wood cabinets - some with glass inserts, counterspace, breakfast island and a larger eating area. All appliances are included. Around the corner from the kitchen is a family/office/exercise room. Entrance to the oversized double garage is accessed from here. Down the south side of the home there is a 3pc bathroom and then a large den that, at one time, was used as a bedroom. On the northside of the home there is a 4-pc bathroom, laundry area (washer/dryer included) and the spacious primary bedroom that has its own sitting area. Outside, the corner yard is partially fenced. Property has a cozy 3-season sunroom that has a wood burning fireplace with stone front. Through the sunroom, there is access to a storage room with some shelving. The attached oversized heated garage has a wood floor and room for vehicles and a workshop. Current owner hasn’t used the furnace for a couple years, so it is sold “as is”. Many updates from previous owner and in the last 4 years include -most windows changed out to triple pane windows, sliding patio doors, custom blinds, water heater ’21, owned water softener ’22, carpet in sunroom. Total Fees: $767.78 (Taxes: $61.92, Lot Pad $689.00, Garbage & Recycling $16.86 This home is NOT for rent and does NOT have a rent to own option. (id:39198)
Property Details
Interior
Features
Main level Floor
Living room
15.4' x 12.11'Primary Bedroom
18.9' x 12.9'Foyer
4.0' x 7.8'Kitchen/Dining room
13.0' x 23.2'Property History
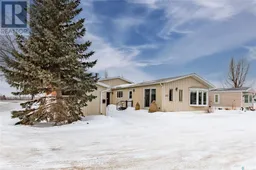 44
44
