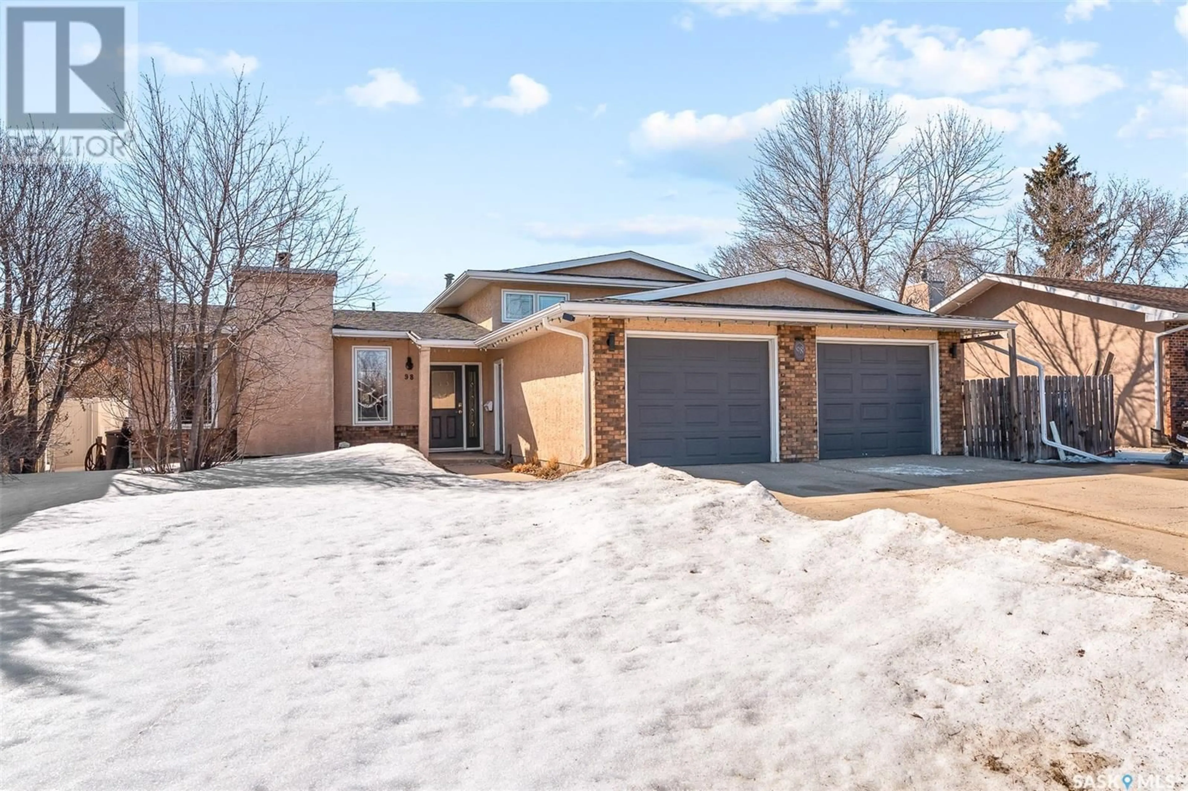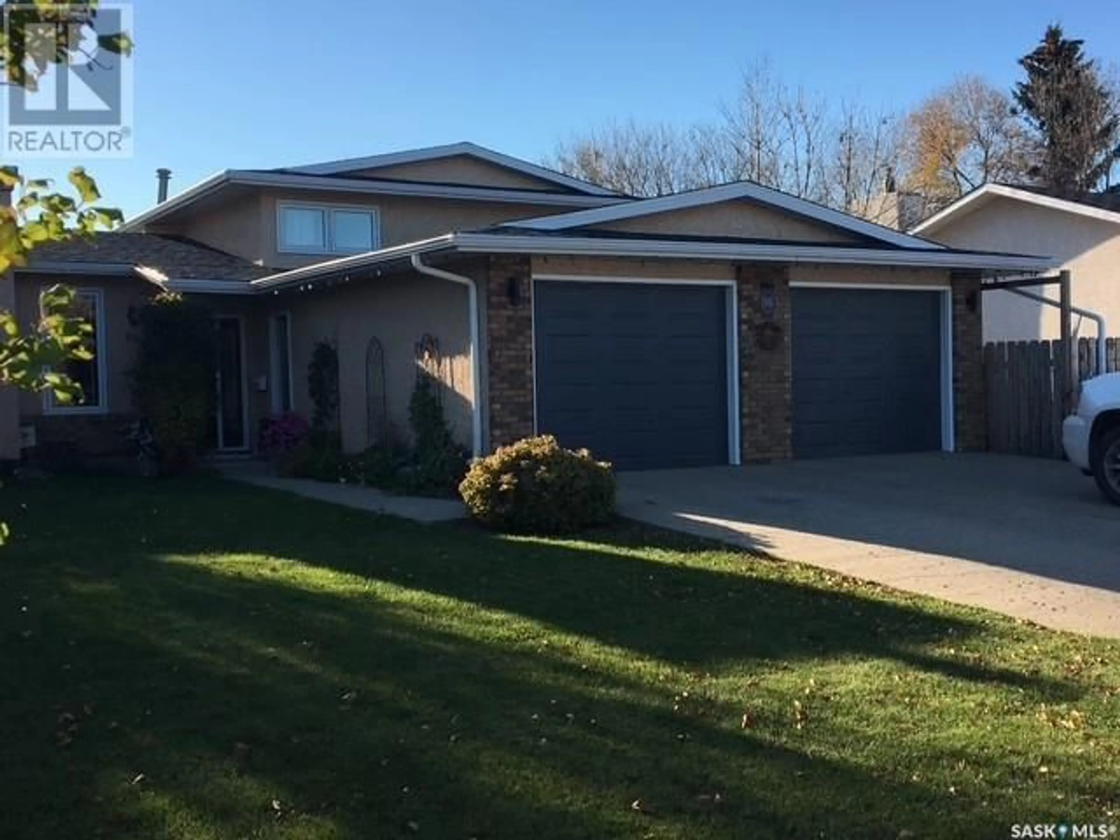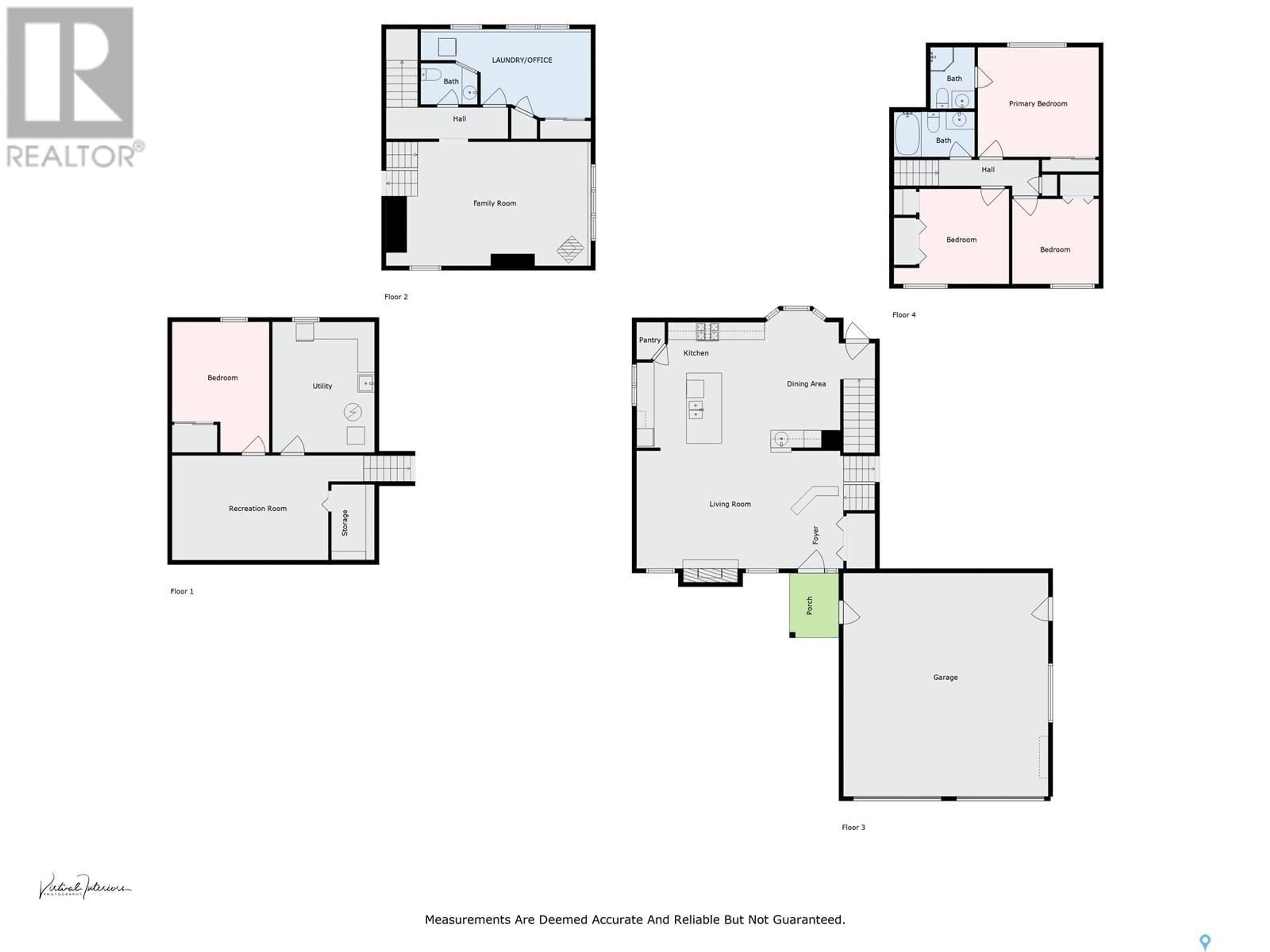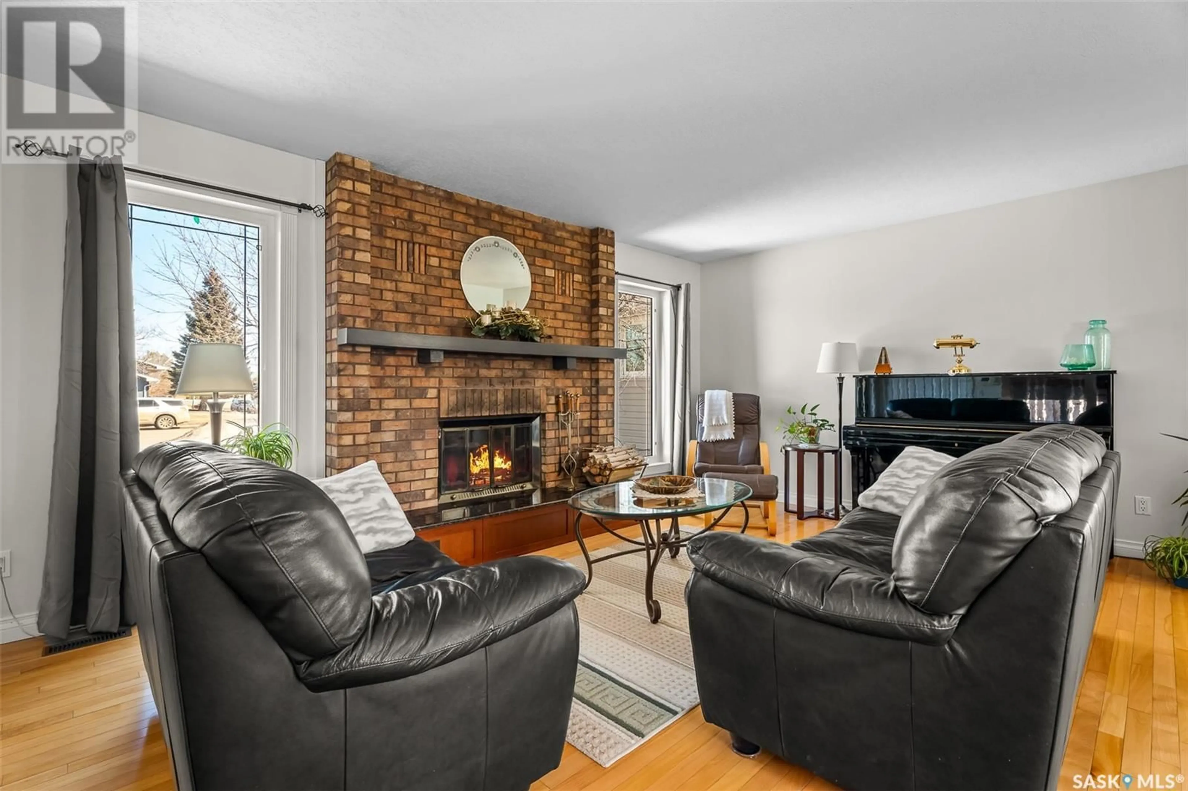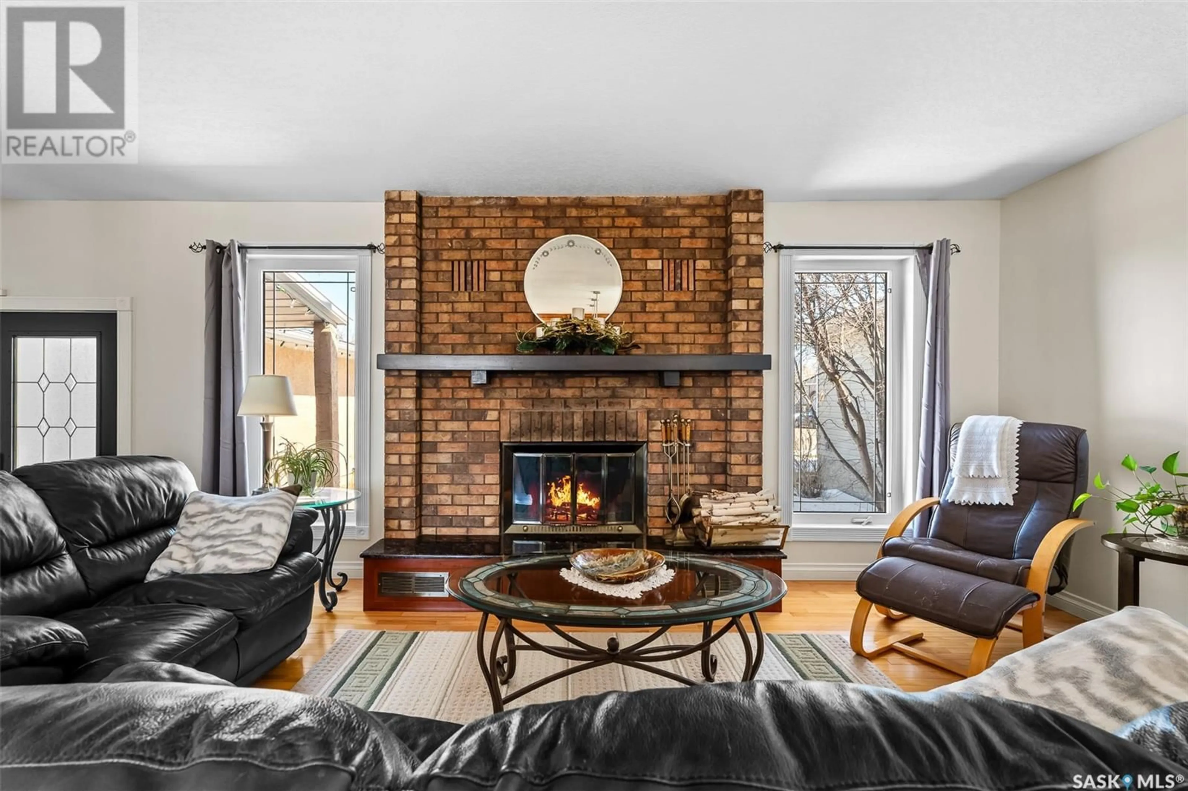98 Wood Lily DRIVE, Moose Jaw, Saskatchewan S6J1E2
Contact us about this property
Highlights
Estimated ValueThis is the price Wahi expects this property to sell for.
The calculation is powered by our Instant Home Value Estimate, which uses current market and property price trends to estimate your home’s value with a 90% accuracy rate.Not available
Price/Sqft$348/sqft
Est. Mortgage$2,014/mo
Tax Amount ()-
Days On Market2 days
Description
Welcome to the home you have been waiting for in a neighbourhood you will be happy to call home! This 4 level split home features a fantastic layout designed with family in mind & offers flexibility depending on your needs! The main level has undergone a transformation & offers a contemporary feel with the stunning Kitchen being the focal point. Perfect for entertaining, you will love all the custom cabinets with Granite countertops, upper glass display doors, pull outs for easy access, large Island with overhang for stools, pantry & gas range (electric oven) for the cooking enthusiast! Don’t miss the extra bar space in the Dining Room with additional matching cabinetry, sink & mini fridge. A unique feature of this home is the separate staircase at the back door which makes is easy to access the lower level if you are coming in from working in the yard or enjoying the Hot Tub! Upstairs you will find 3 Bedrooms with the Primary Bedroom offering your private Ensuite. The 3rd level is cozy & will be THE spot to get comfortable to enjoy a movie or relax in front of the gas fireplace. This level has a “flex room” that could serve many purposes & currently houses the Laundry which could be located to the lower level if you required an additional Bedroom. The 4th level gives you even more space with an additional Family Room, Bedroom, cold room & utility room. The yard is a private oasis with deck, hot tub, shed with power & established landscaping with grape vines, cherry & apple trees. This package is complete with a Double Heated Garage (ample parking space!) & the only thing missing just might be……YOU!! (id:39198)
Property Details
Interior
Features
Second level Floor
Primary Bedroom
13 ft ,6 in x 12 ft ,6 in3pc Ensuite bath
Bedroom
9 ft ,7 in x 9 ft ,11 inBedroom
10 ft ,8 in x 10 ft ,4 inProperty History
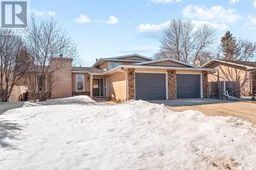 45
45
