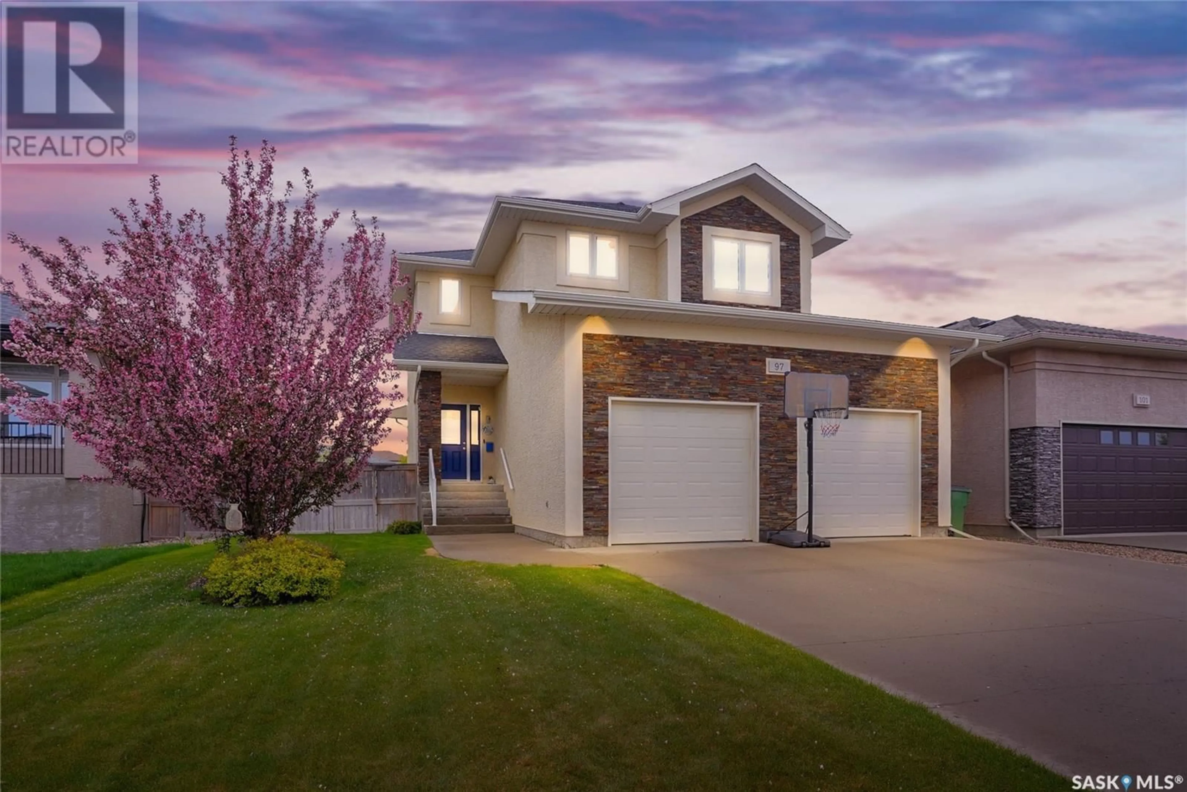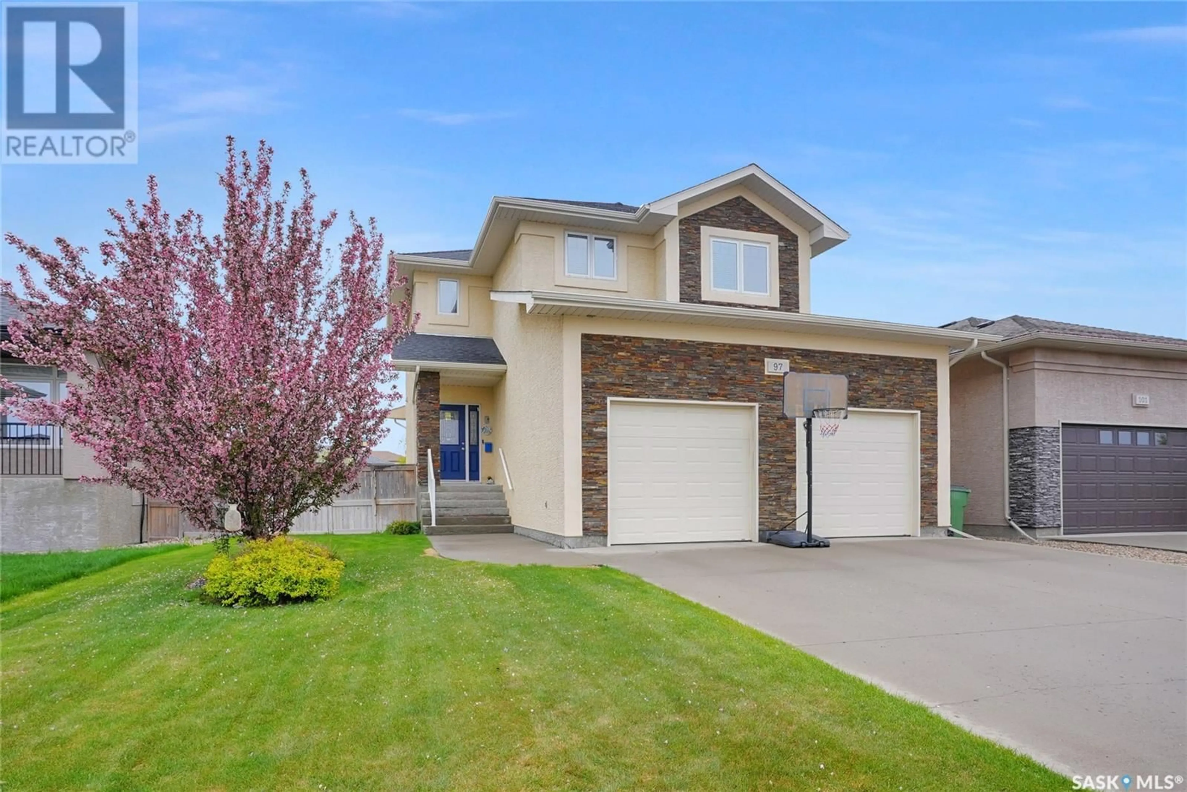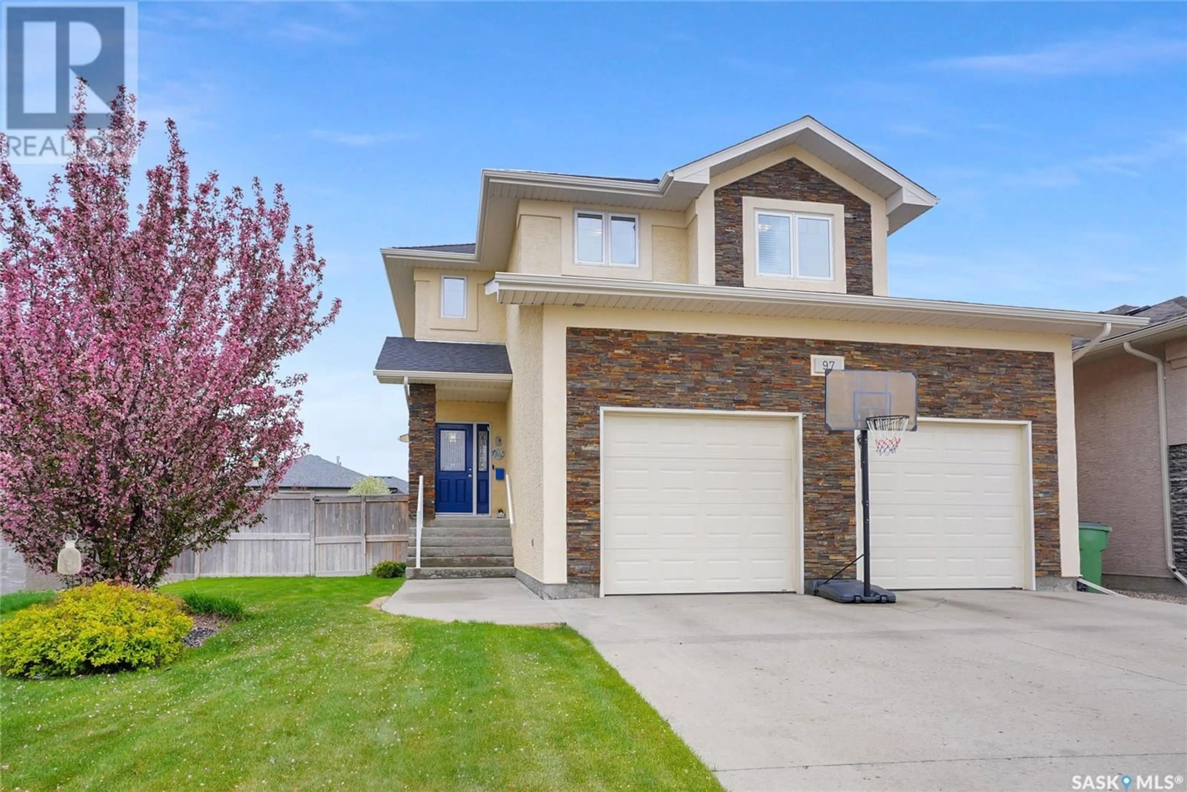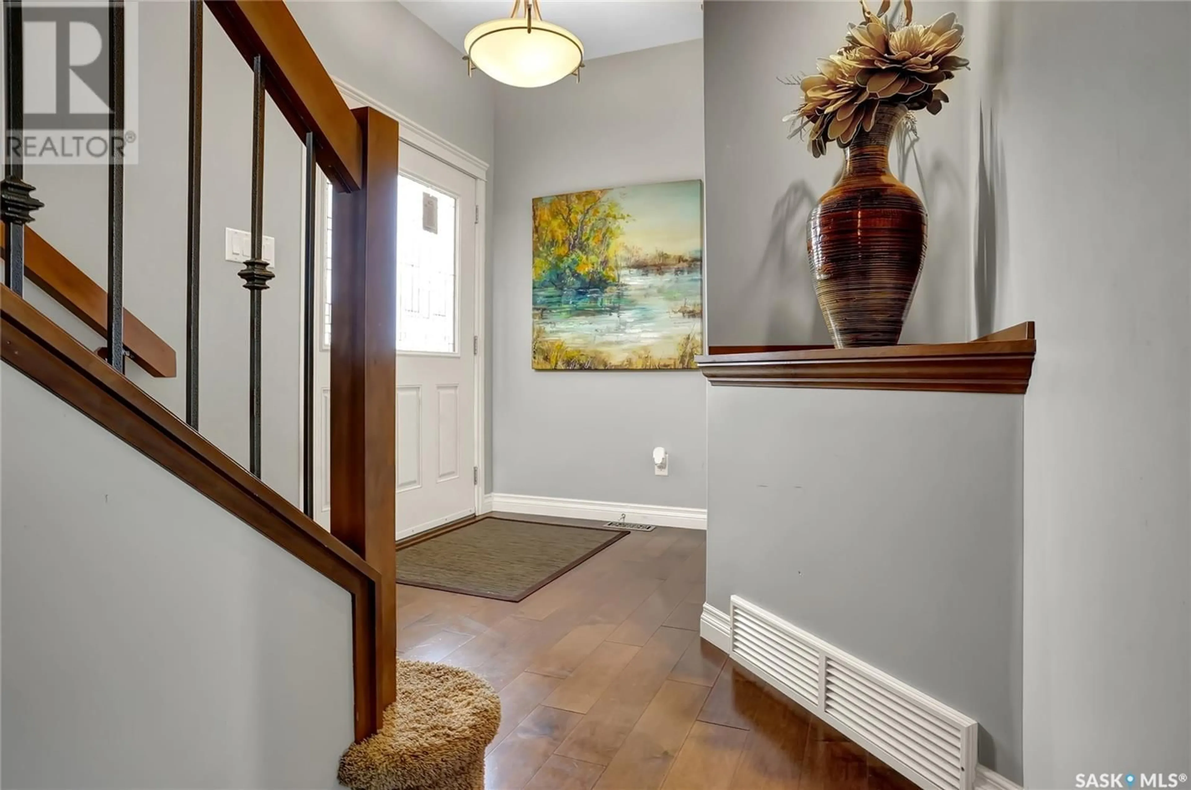97 GOLDENGLOW DRIVE, Moose Jaw, Saskatchewan S6J1N6
Contact us about this property
Highlights
Estimated ValueThis is the price Wahi expects this property to sell for.
The calculation is powered by our Instant Home Value Estimate, which uses current market and property price trends to estimate your home’s value with a 90% accuracy rate.Not available
Price/Sqft$327/sqft
Est. Mortgage$2,684/mo
Tax Amount (2024)$4,920/yr
Days On Market5 days
Description
Welcome to one of the most family-friendly homes on one of the most family-friendly streets. This 2 storey home is designed w/style, making it an ideal choice for any growing family. The home boasts 4 bedrooms on the 2nd floor, perfect for accommodating a large family. Additionally, a 5th bedroom in the lower level, provides extra space for guests or a child seeking a bit more privacy. This home is close to school & parks. You are greeted by a welcoming foyer adorned w/decorative lighted alcove, leading into the open concept. The kitchen features beautiful white cabinetry, quartz countertops, extra pantry space & tiered island providing ample room for meal prep & casual dining. The dining area boasts patio doors that lead to a spacious deck & a fully fenced yard, perfect for outdoor gatherings & barbecues. The Great Room has gas fireplace with custom decorative shelving serving as a stunning focal point. The large picture window floods the room w/natural light. For added convenience, the main floor includes a 2pc. bath & access to the dbl. att. heated garage, making daily routines a breeze. The 2nd floor is home to a luxurious primary bedroom, complete w/5 pc. ensuite. This opulent bathroom includes a tiled/glass shower, soaker tub & separate water closet. A walk-in closet offers ample storage space. In addition, the 2nd floor features 3 more bedrooms, a 4pc. Bath & laundry room for ultimate convenience. Also, a cozy nook space, complete w/window seat & cabinetry provides a perfect spot for reading. The lower level is fully finished, offering a family room, ideal for movie nights & playtime. This level also includes the 5th bedroom, a 3pc bath & utility. The landscaped backyard is South facing & enjoys a fantastic Deck w/natural gas BBQ H/U & the Bonus is the Heated dbl. att. Garage! This home is truly a place to call home for any family, where children can play & grow in a fun & friendly environment. CLICK ON THE MULTI MEDIA LINK FOR A FULL VISUAL TOUR. (id:39198)
Property Details
Interior
Features
Main level Floor
Foyer
7.9 x 5.6Living room
16.6 x 14.4Dining room
10 x 9Kitchen
13.9 x 12.11Property History
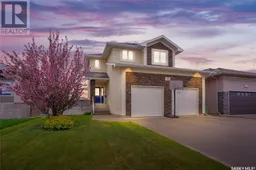 49
49
