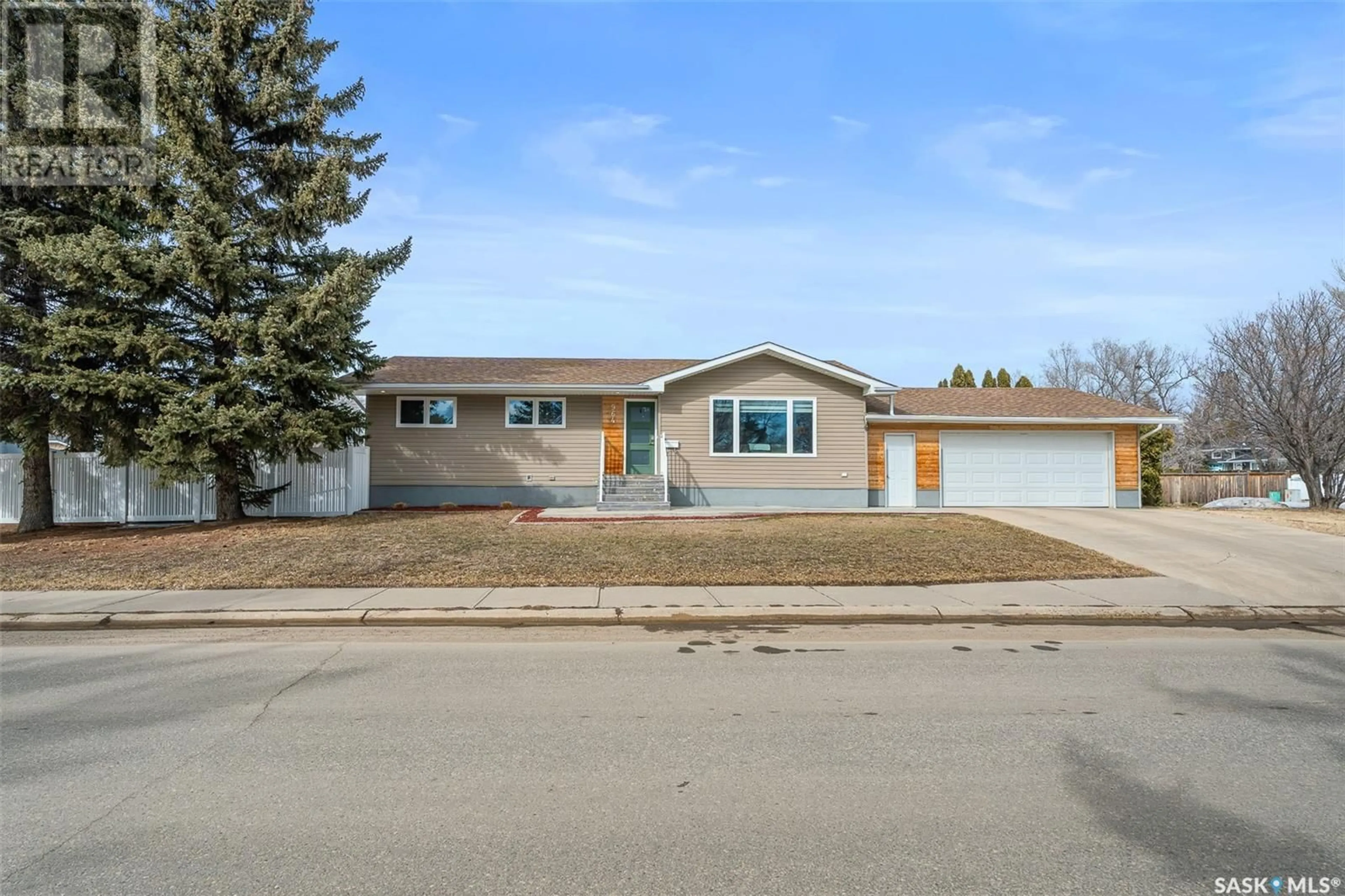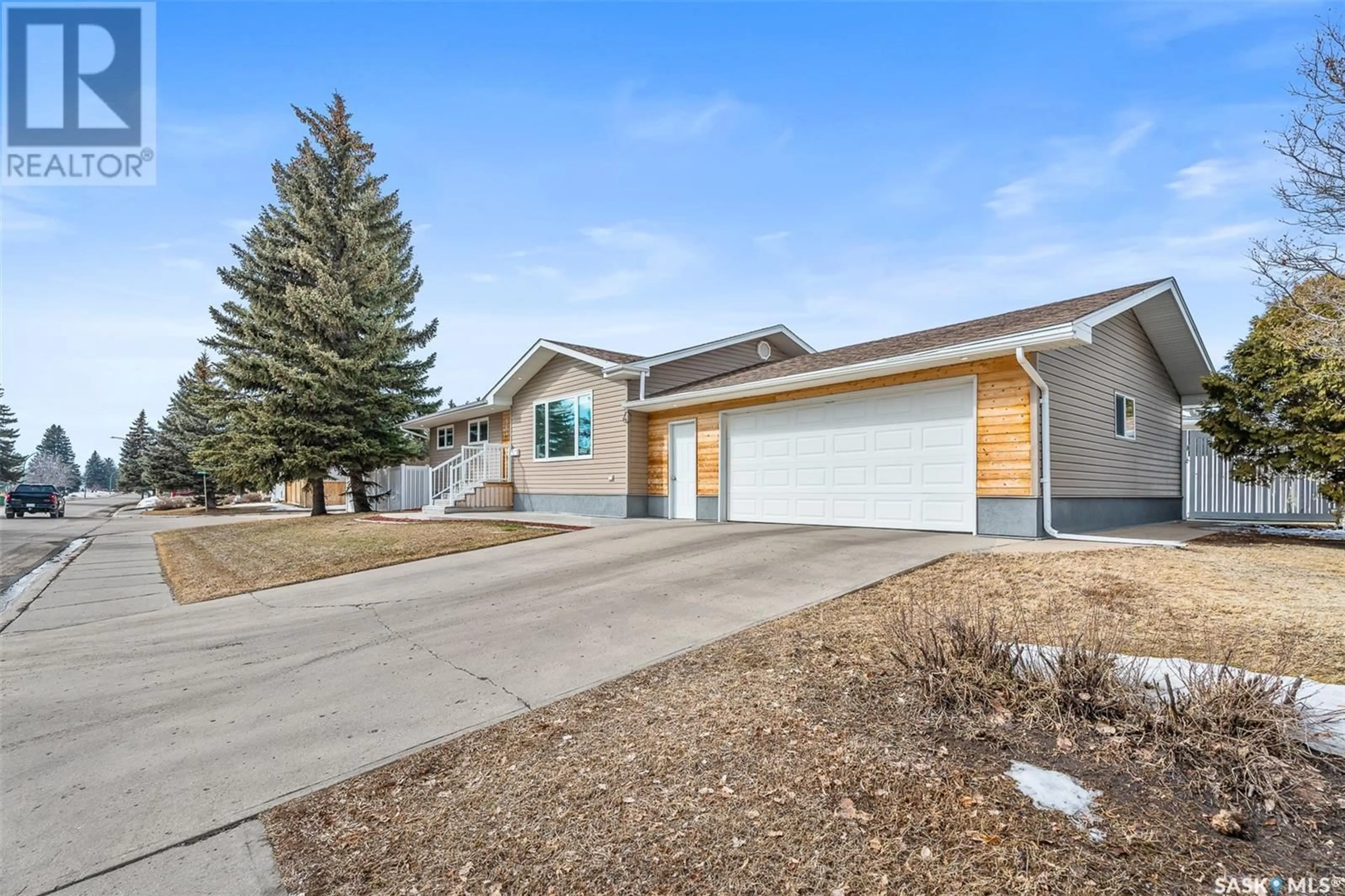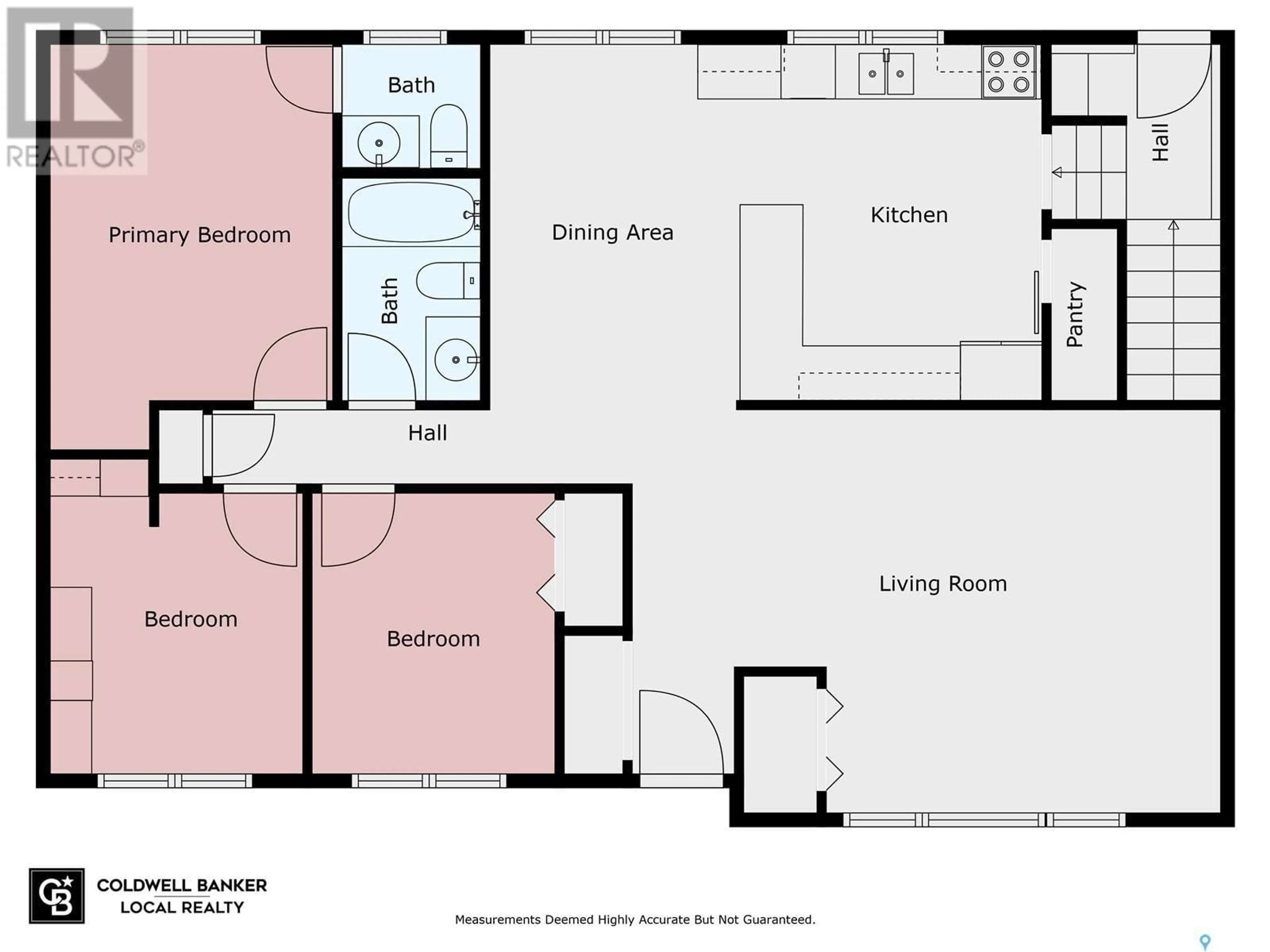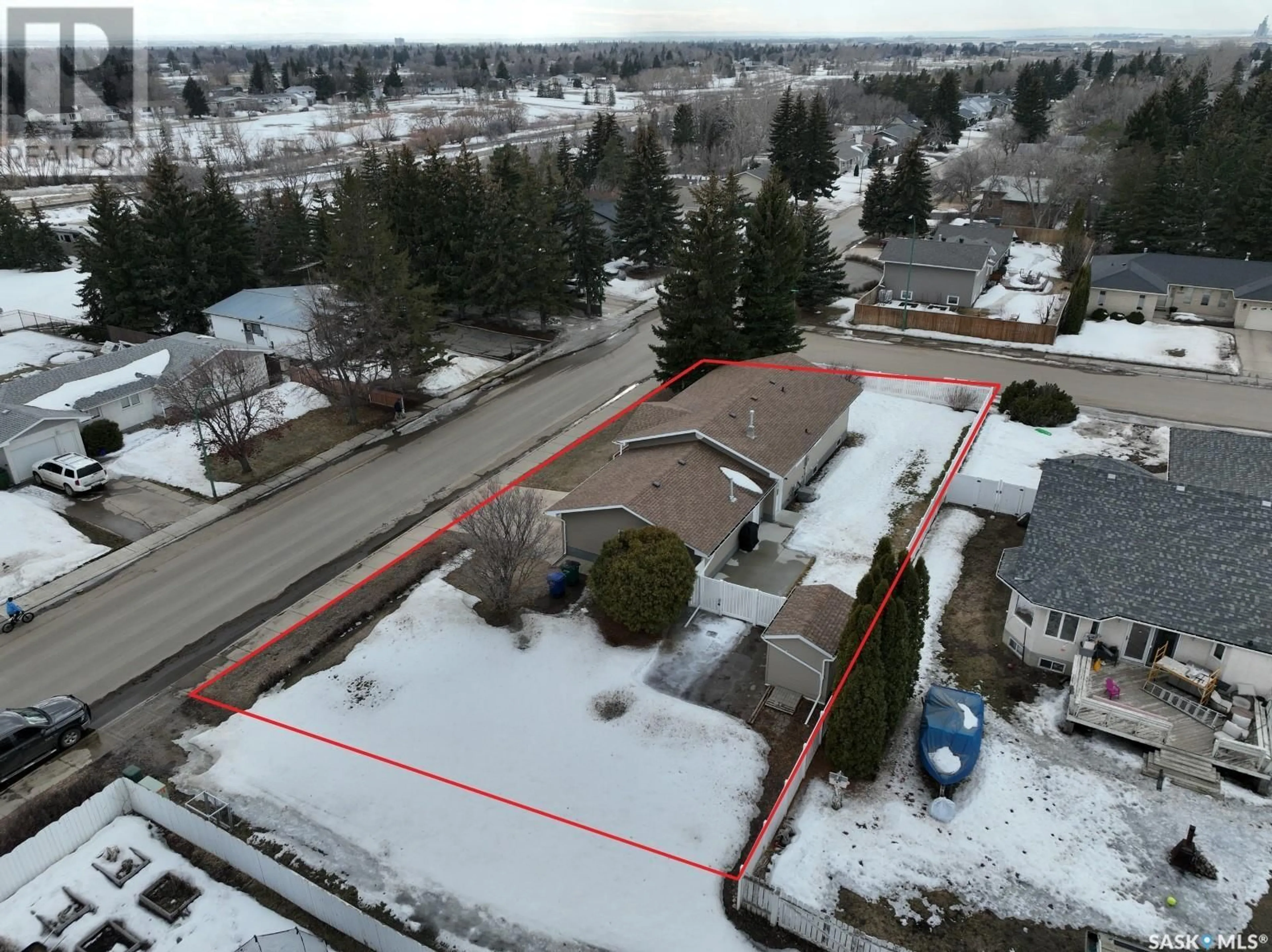964 NORMANDY DRIVE, Moose Jaw, Saskatchewan S6H3G9
Contact us about this property
Highlights
Estimated ValueThis is the price Wahi expects this property to sell for.
The calculation is powered by our Instant Home Value Estimate, which uses current market and property price trends to estimate your home’s value with a 90% accuracy rate.Not available
Price/Sqft$373/sqft
Est. Mortgage$1,932/mo
Tax Amount (2024)$3,646/yr
Days On Market35 days
Description
Absolutely stunning family home, situated on a large lot, in the sought-after VLA neighborhood! This property is close to parks, schools, shopping centers, walking paths, etc! This home has been beautifully updated top to bottom and has modern finishes throughout. Enter into the spacious living room with stunning accent wall, beautiful engineered hardwood floors throughout, and large windows. You will fall in love with this show-stopping kitchen complete with two-tone cabinetry, quartz counters, stunning tile backsplash, copper sink, pantry and stainless steel appliances. Down the hall you will find a gorgeous, updated 4-pc bathroom with tile and 3 spacious bedrooms (one is currently set up as a home office and another as a huge walk-in-closet but could easily be used as regular bedrooms). The large master has a stunning accent wall and comes with an updated 2-pc ensuite. Downstairs you will find a large, inviting family room with built-in cabinetry. This level also features two more spacious bedrooms (one currently set up as a home gym), a 3-pc bathroom with tiled shower, and large laundry/utility/storage room. The attached double garage is heated and cabinetry on the back wall is included! This lot hosts over 10,000 square feet featuring a fully-fenced yard, patio area, gas BBQ hookup, 2 sheds, and additional parking on the side (room for an RV, boat, toys, etc!) As you can tell, this home has had significant upgrades over the years, has been well cared for and is ready for you to call your own! Book your showing today! (id:39198)
Property Details
Interior
Features
Main level Floor
Living room
15'1" x 21'5"Kitchen
12'6" x 12'3"Dining room
12'9" x 7'5"Primary Bedroom
12'4" x 10'8"Property History
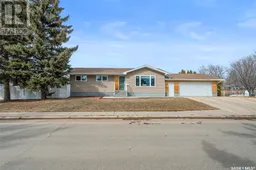 50
50
