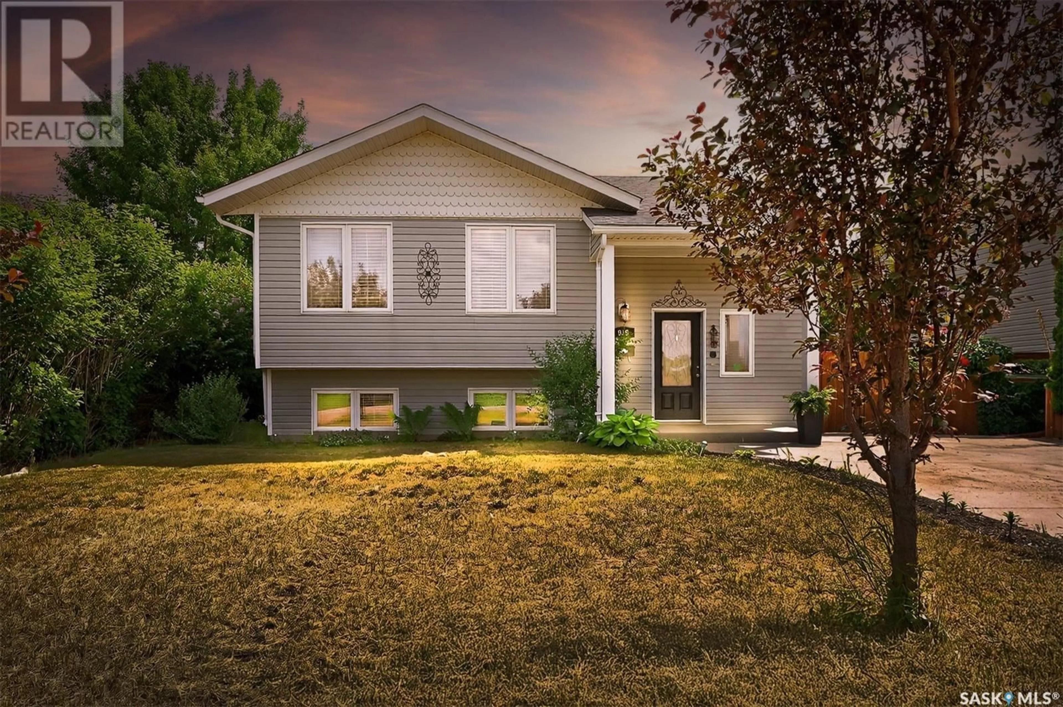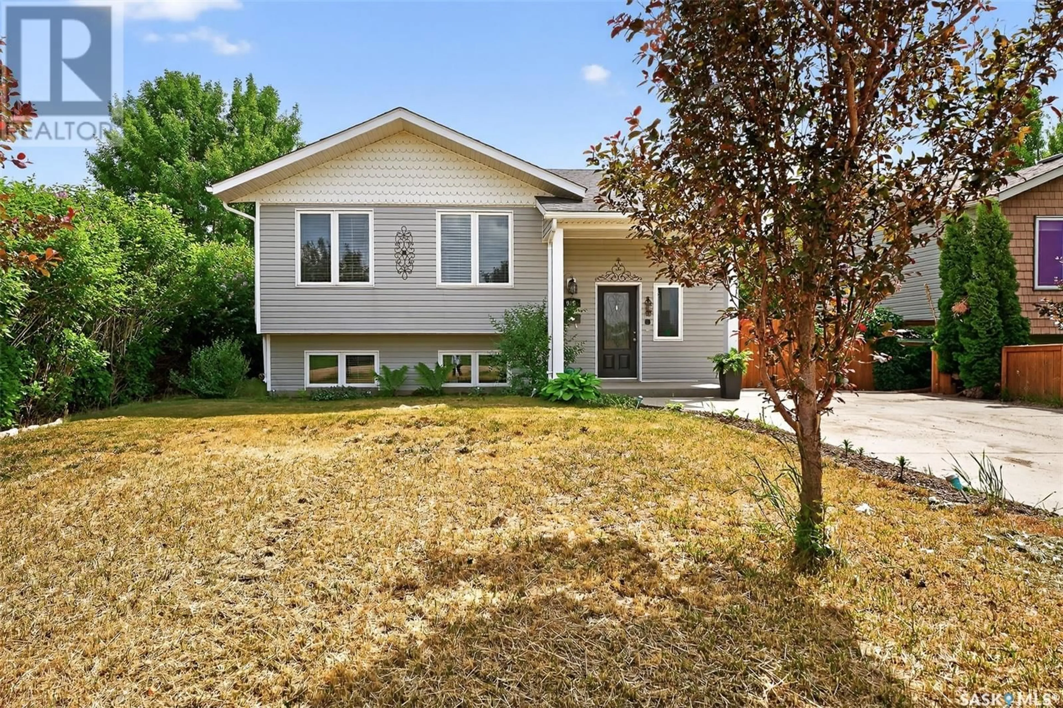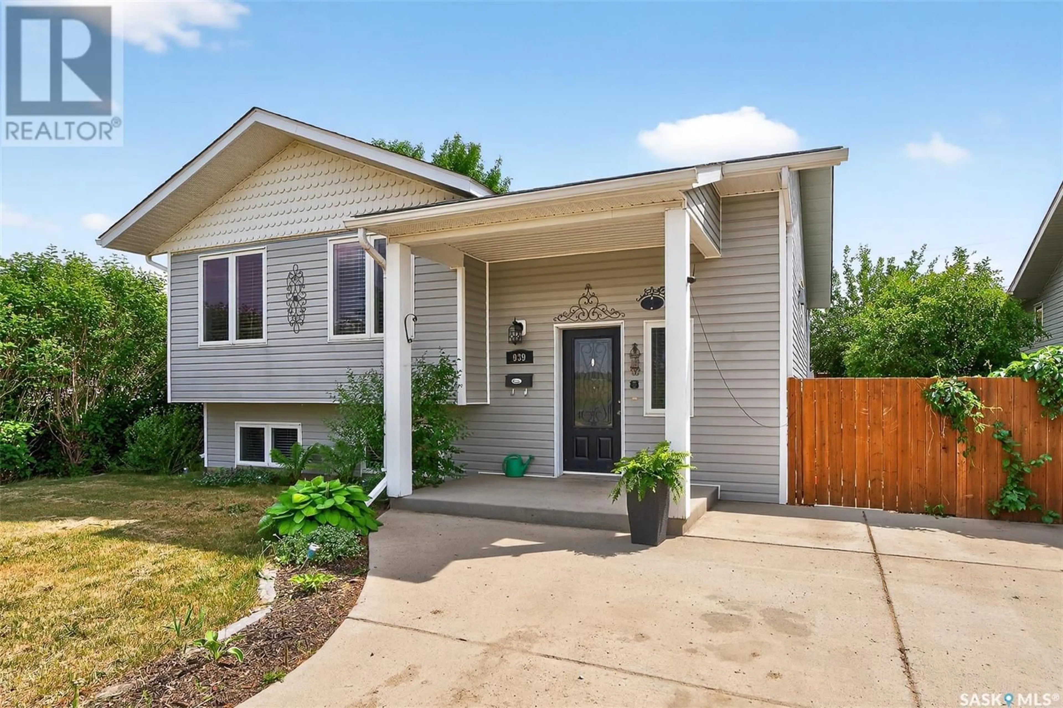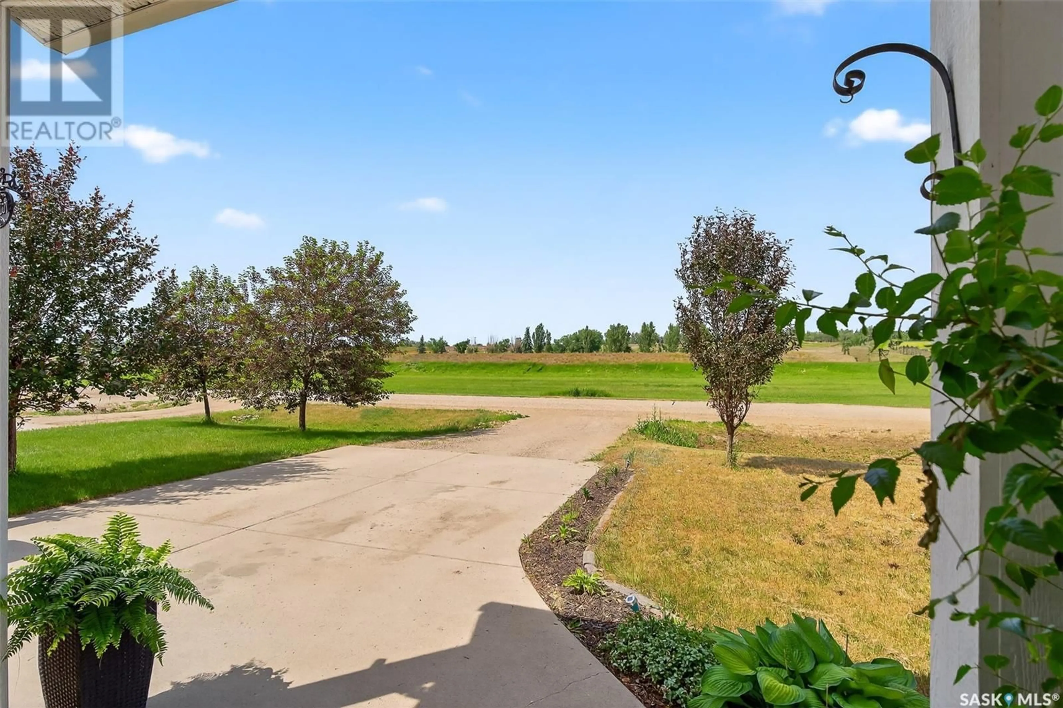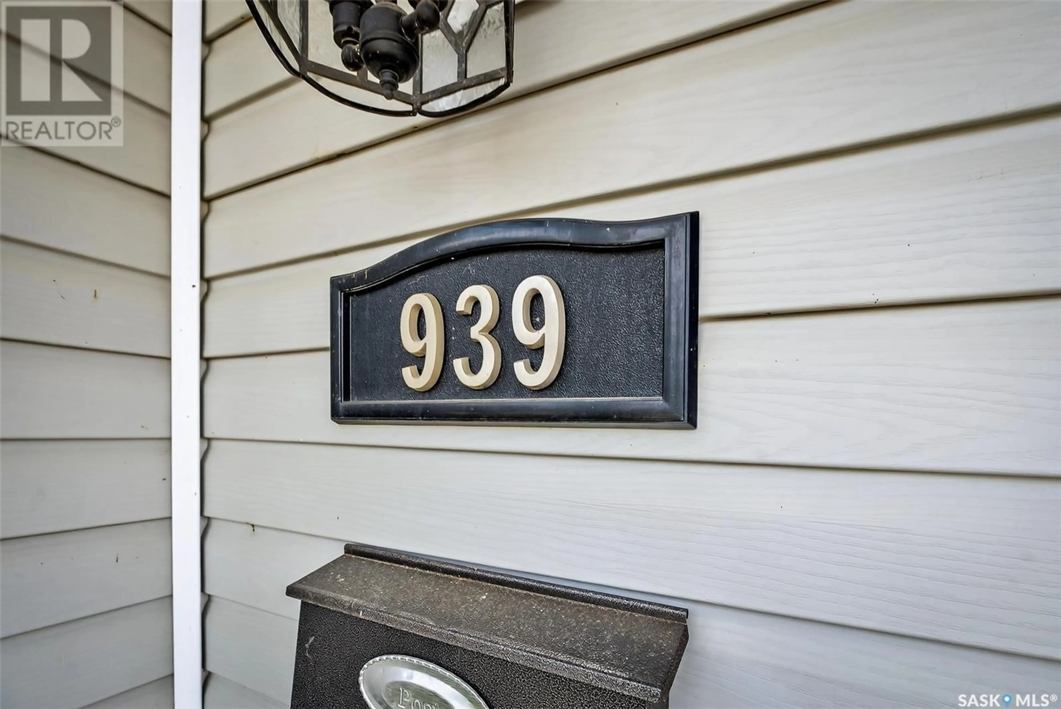939 OXFORD STREET, Moose Jaw, Saskatchewan S6H0T1
Contact us about this property
Highlights
Estimated valueThis is the price Wahi expects this property to sell for.
The calculation is powered by our Instant Home Value Estimate, which uses current market and property price trends to estimate your home’s value with a 90% accuracy rate.Not available
Price/Sqft$290/sqft
Monthly cost
Open Calculator
Description
You won't want to miss this one! This stunning bilevel home was built in 2008 and boasts over 1,300 sq.ft. of living space complete with 4 bedrooms and 3 baths! Excellent curb appeal with the cutest covered front porch with great views of green space in front of you! Heading inside you are greeted by a spacious entrance! Heading upstairs you will be impressed by the curved wall and vaulted ceilings! The large living room has a huge window giving lots of natural light and an electric fireplace. The stunning U- shaped kitchen boasts a pull-out spice rack, pantry, heated ceramic tile floors, an eat-up bar, stainless steel appliances with a double oven and an office nook looking into the living room! The dining room off the kitchen leads out to your deck - making this a great floorplan for entertaining. Down the hall we find a spacious bedroom and a large 4 piece bathroom boasting heated floors as well. At the end of the hall we find a spacious primary suite with a 2 piece ensuite and a large walk-in closet! Heading downstairs we find a huge family room, 2 spacious bedrooms and a 3 piece bathroom! The basement has a separate entrance off the back of the house! Located on a super quiet street with no neighbors in front of you - the park like private backyard is sure to be a hit - from the deck to the pergola to the trees! There is also a 18' x 24' garage in the backyard with power run to it! This home checks so many boxes - A/C, UGS, C/V, natural gas BBQ hookup, and so much more! Hard to find a newer home at this price point - pride of ownership shows! Reach out today to book your private showing! (id:39198)
Property Details
Interior
Features
Main level Floor
Foyer
7'3" x 10'4"Living room
12' x 18'1"Kitchen
12'3" x 13'1"Dining room
9'1" x 13'1"Property History
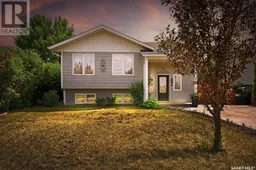 49
49
