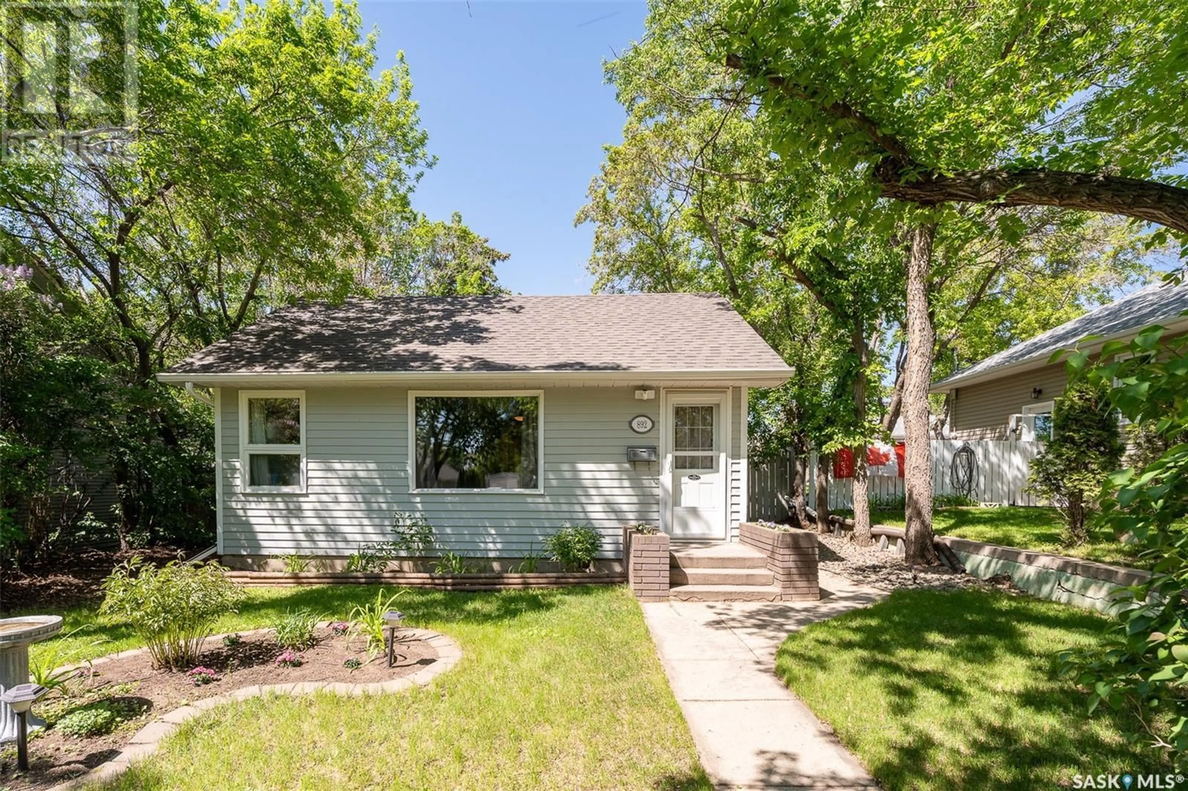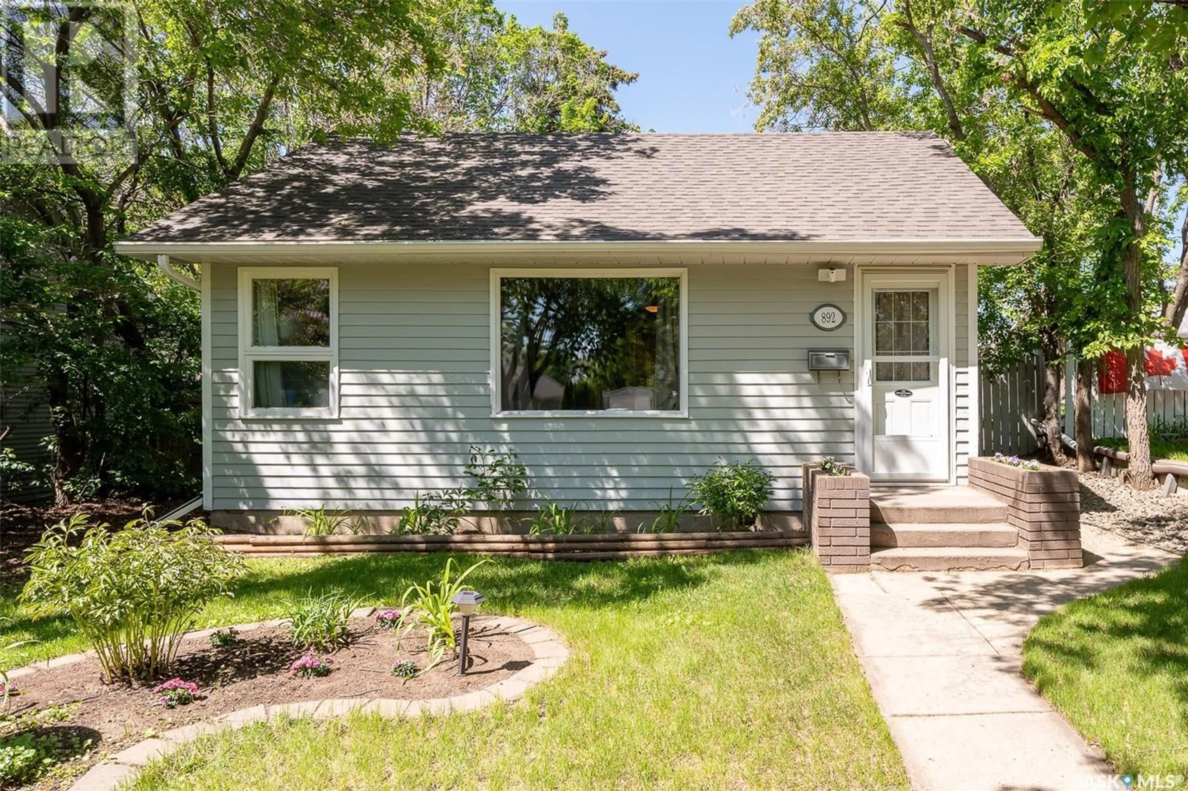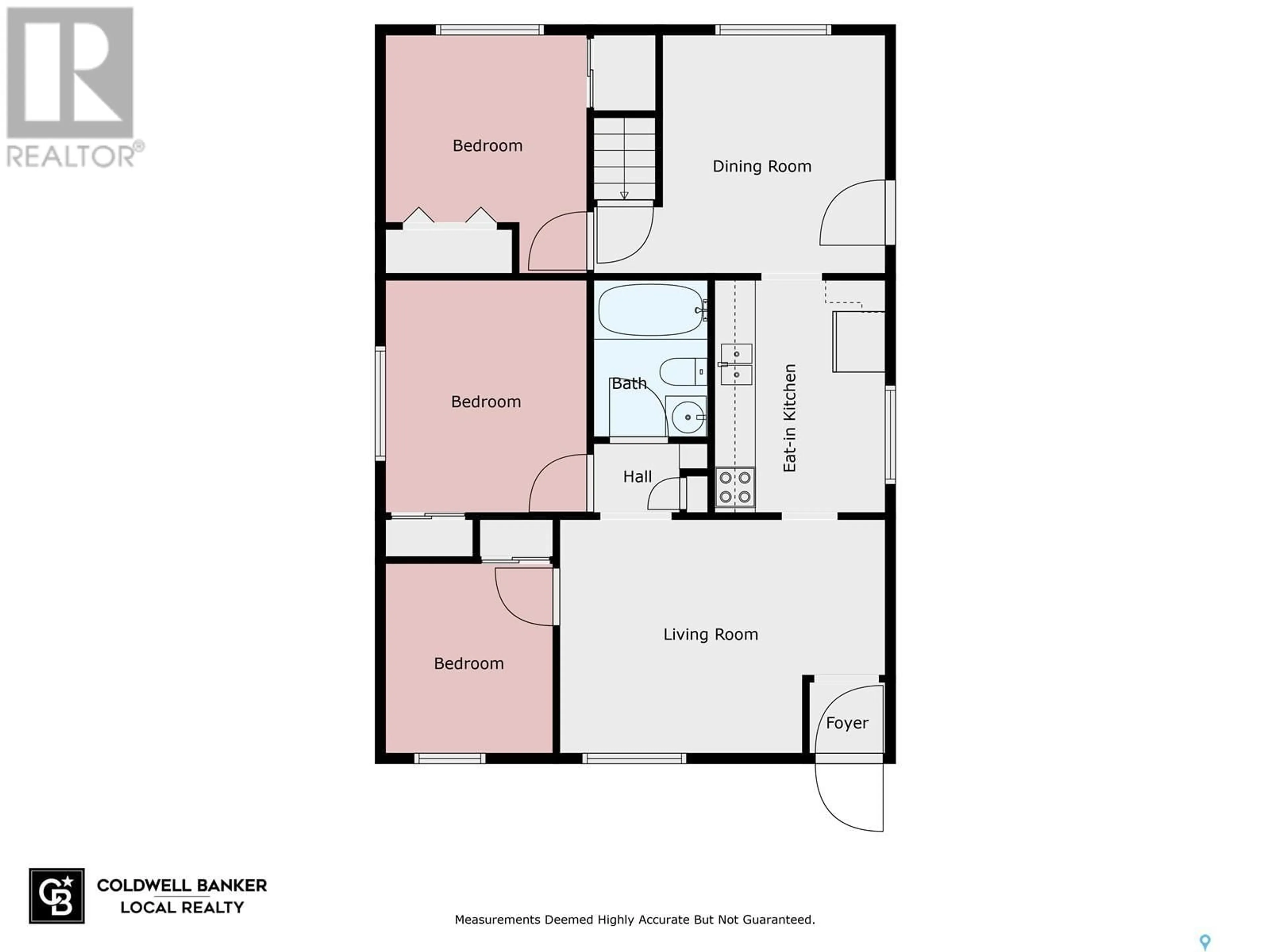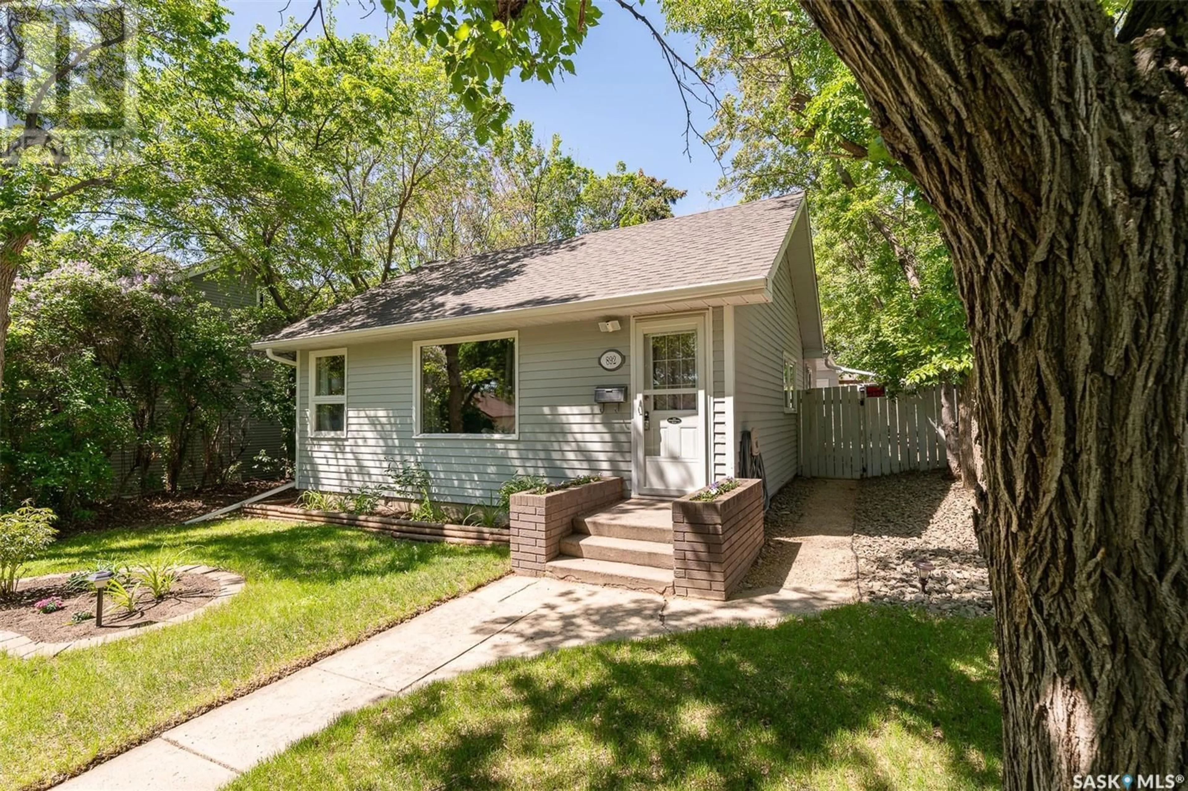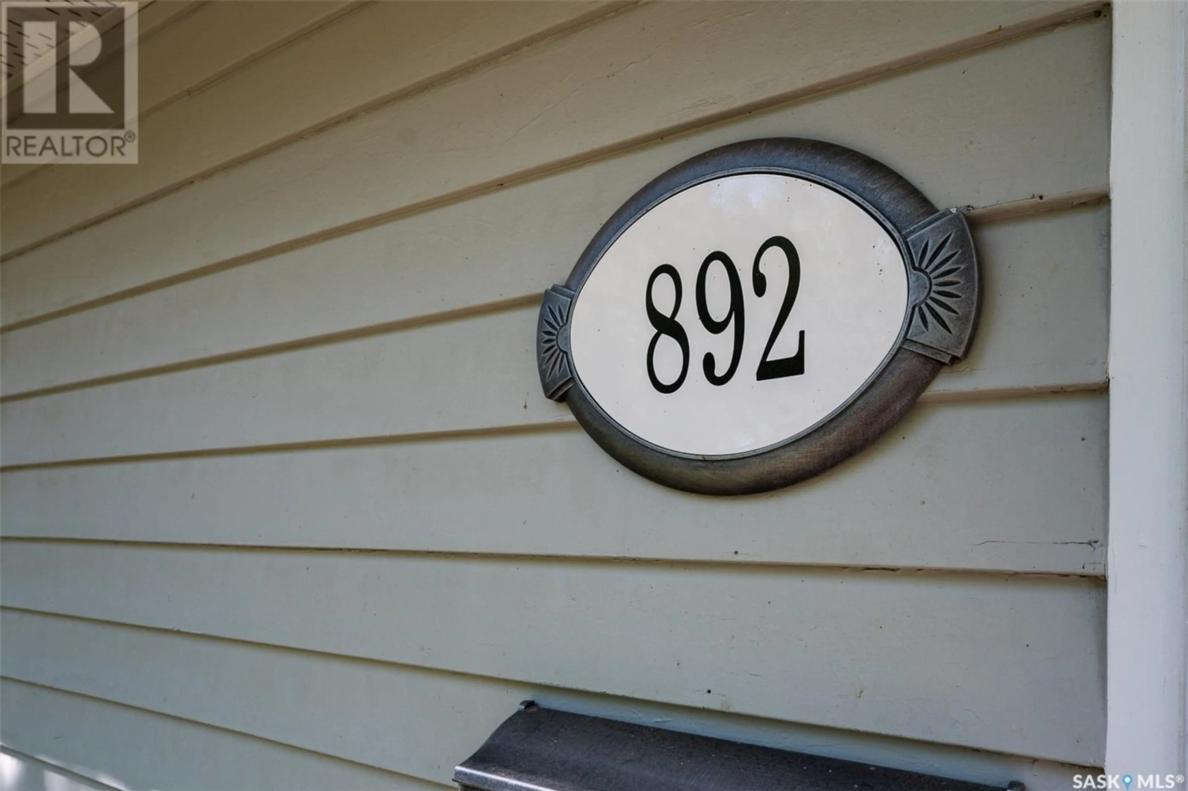892 ALGOMA AVENUE, Moose Jaw, Saskatchewan S6H3Z3
Contact us about this property
Highlights
Estimated ValueThis is the price Wahi expects this property to sell for.
The calculation is powered by our Instant Home Value Estimate, which uses current market and property price trends to estimate your home’s value with a 90% accuracy rate.Not available
Price/Sqft$211/sqft
Est. Mortgage$816/mo
Tax Amount (2024)$1,774/yr
Days On Market1 day
Description
A perfect starter home! Affordable home that has been well cared for in the beautiful avenues close to schools and parks. This home hosts 3 bedrooms, 1 bathroom, a private yard, a detached garage, and has had some great updates in recent years! This home has excellent curb appeal from the mature trees, perennials, and freshly painted siding in recent years. Enter the home into your living room with beautiful hardwood floors and large window letting in plenty of natural light. You have a galley-style kitchen which features plenty of cabinetry and an eat-up bar/coffee bar with large windows. Off the kitchen you have a spacious dining room with additional built-in pantry storage. This level hosts 3 bedrooms, 2 with hardwood floors. One room is currently set up as a walk-in-closet / gym but could be used as a regular bedroom. You also have a 4-piece bathroom with updated tub surround and rain shower head. There is a partial basement with solid concrete walls, giving you plenty of space for storage and spacious laundry area. Outside you will find the perfect relaxing, private yard. You have a spacious deck with gazebo (included), a patio perfect for your firepit, a stunning rock garden, and pond with a goldfish (which can be included if preferred). Let's not forget the single detached garage with additional concrete driveway in the back. This property has had some awesome updates over the years, including: sewer & water line replaced in 2011, shingles replaced in 2013, electrical panel and mast upgraded in 2017, furnace and A/C installed in 2021, water heater in 2019! This solid home is ready for you to call your own! Book your showing today! (id:39198)
Property Details
Interior
Features
Main level Floor
Living room
15'10" x 11'3"Bedroom
7'11" x 9'2"Primary Bedroom
11'3" x 9'11"4pc Bathroom
- x -Property History
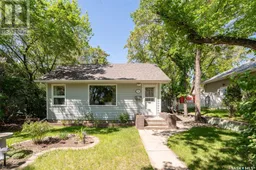 41
41
