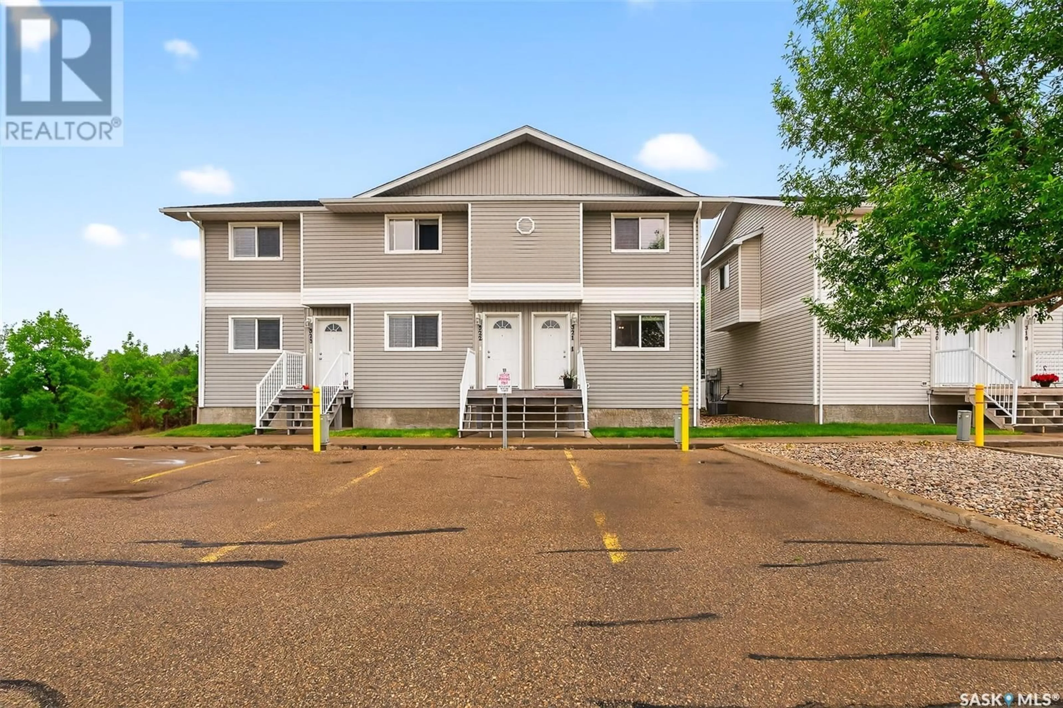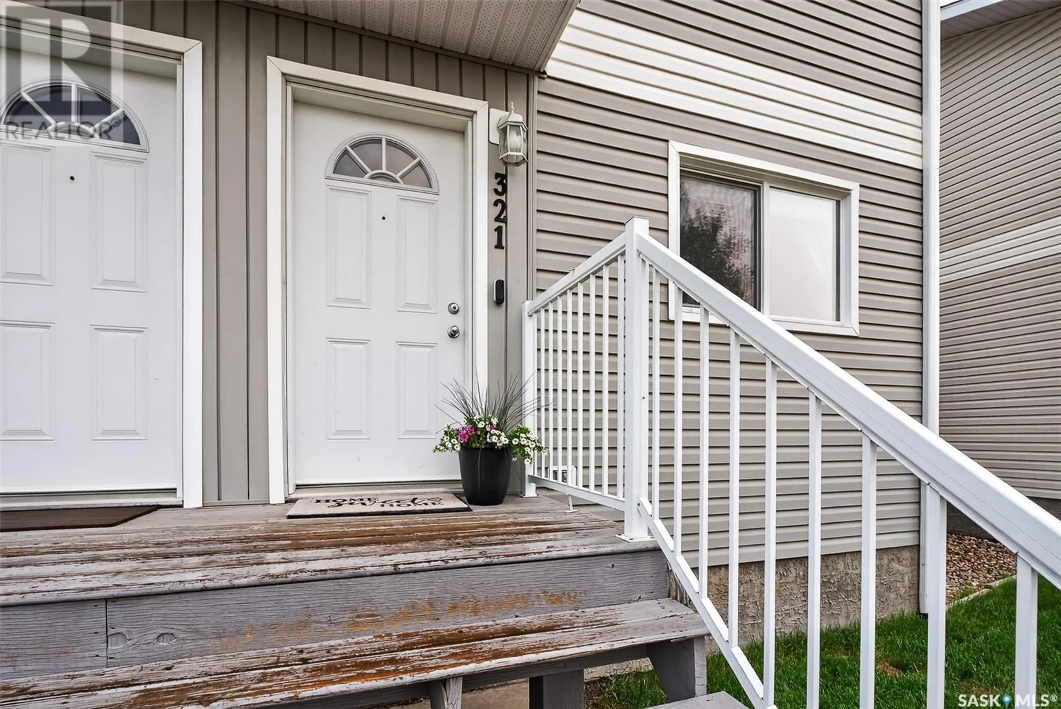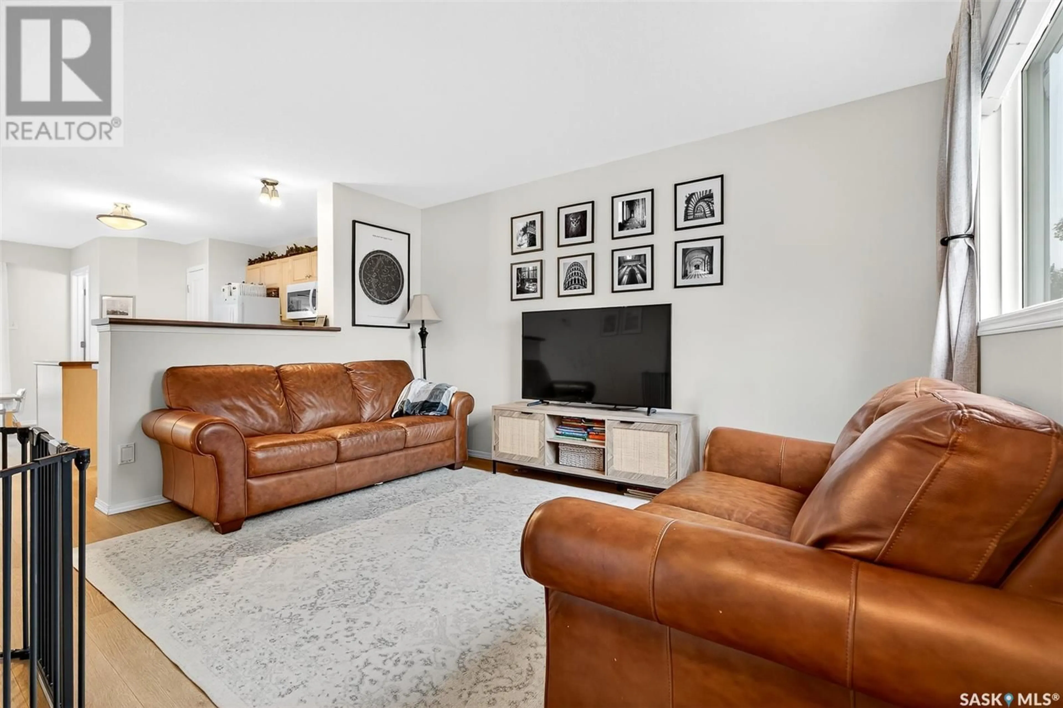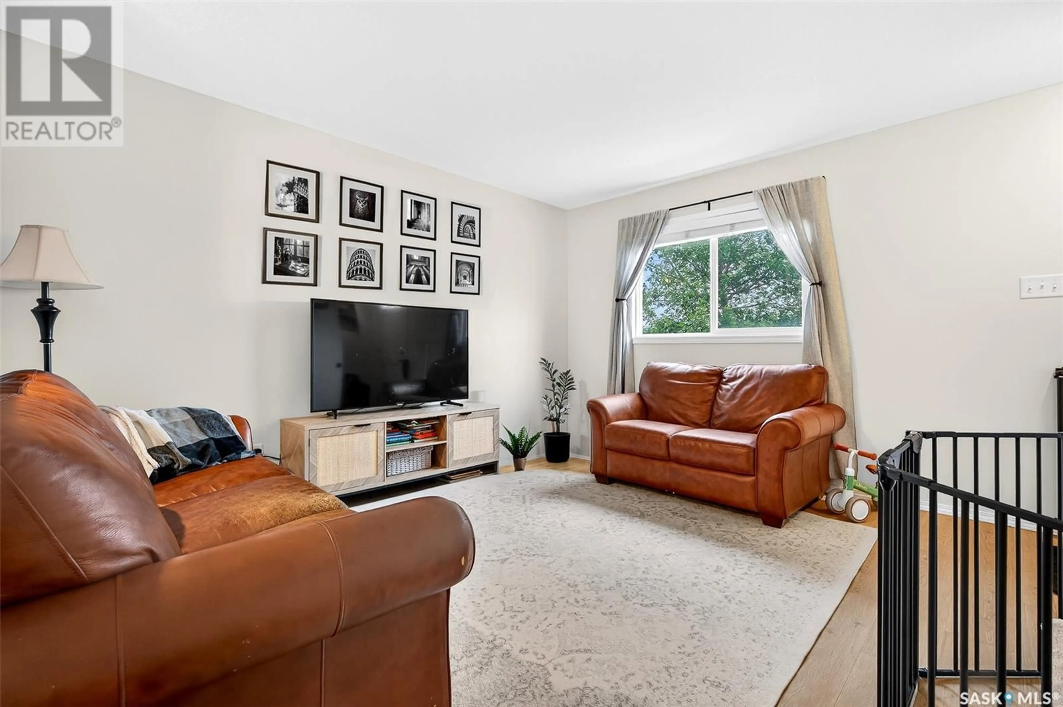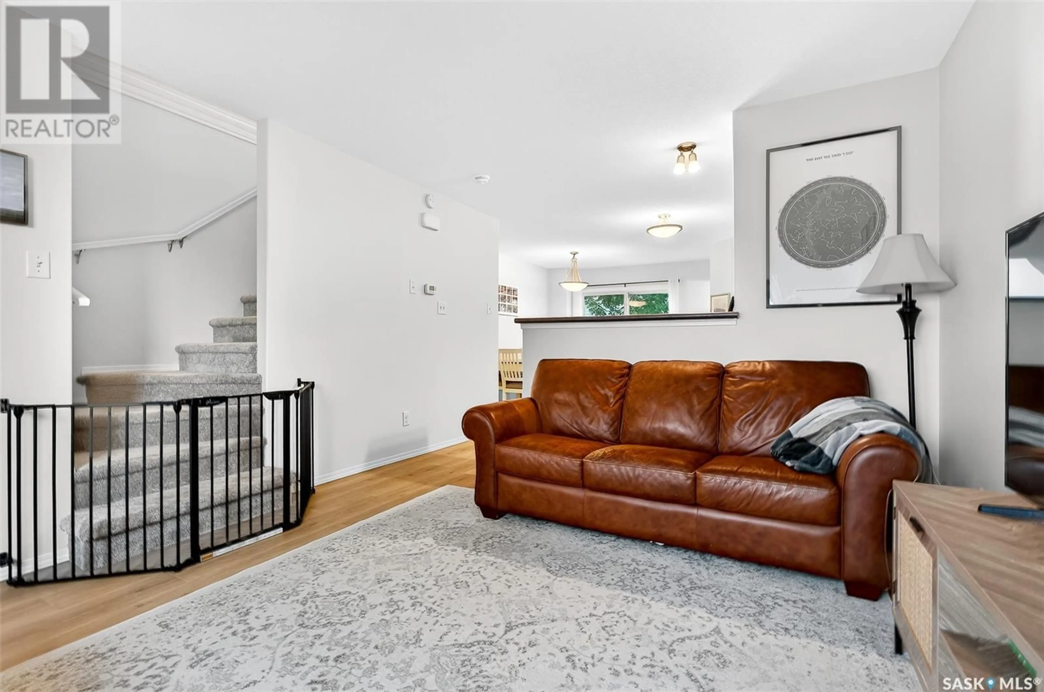851 - 321 CHESTER ROAD, Moose Jaw, Saskatchewan S6J0A4
Contact us about this property
Highlights
Estimated valueThis is the price Wahi expects this property to sell for.
The calculation is powered by our Instant Home Value Estimate, which uses current market and property price trends to estimate your home’s value with a 90% accuracy rate.Not available
Price/Sqft$180/sqft
Monthly cost
Open Calculator
Description
Well cared for, beautiful condo in the Chester Estates! This condo is within walking distance to shopping centers, restaurants, convenience stores, etc. Featuring 3 bedrooms on the 2nd floor, 2 bathrooms, and 1055 sq ft. This home has had new flooring throughout (2024) and fresh paint throughout (2024). The main floor features a spacious living room with large front window letting in lots of natural light. You then have an open concept dining/kitchen with island, pantry, and lots of storage space. The main floor comes complete with a 2 piece bathroom, and large patio doors out to your deck. The second level hosts a large primary bedroom with walk-in closet and large windows. You have two additional spare rooms on this level, one currently set up as a playroom, and the other with beautiful board and batten accent wall and walk-in closet. This level also hosts a 4 piece bathroom. The large basement is currently being used for storage but is ready for your personal touch and open for development. Plenty of opportunities with this space! This condo features a designated electrified parking spot, plenty of visitor parking, and a shared yard space in the back. All there's left to do is move in! Book your showing today! (id:39198)
Property Details
Interior
Features
Main level Floor
Living room
11'9" x 13'4"Kitchen
11'9" x 11'5"Dining room
11'5" x 6'6"2pc Bathroom
- x -Condo Details
Inclusions
Property History
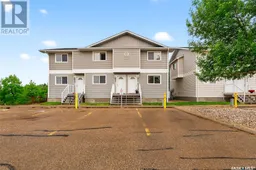 37
37
