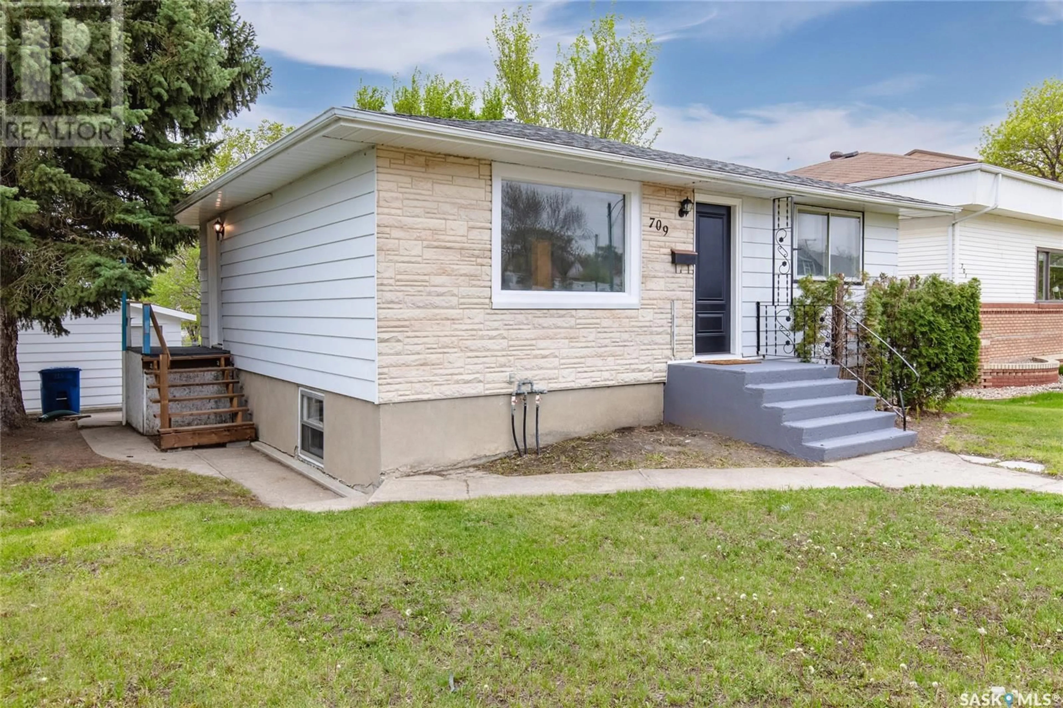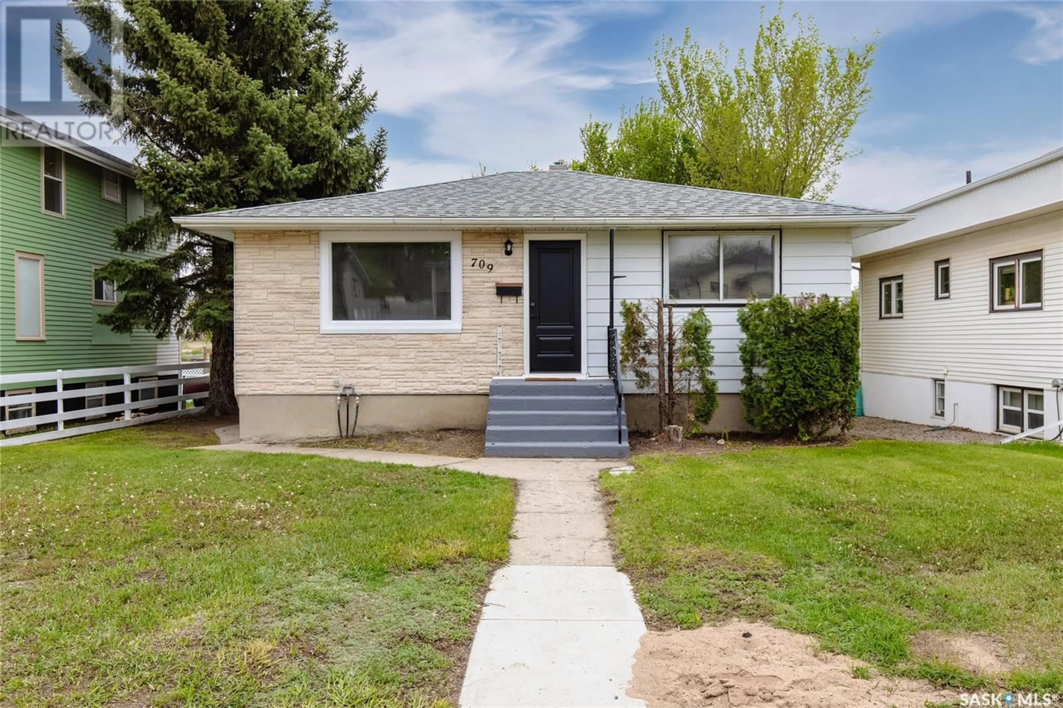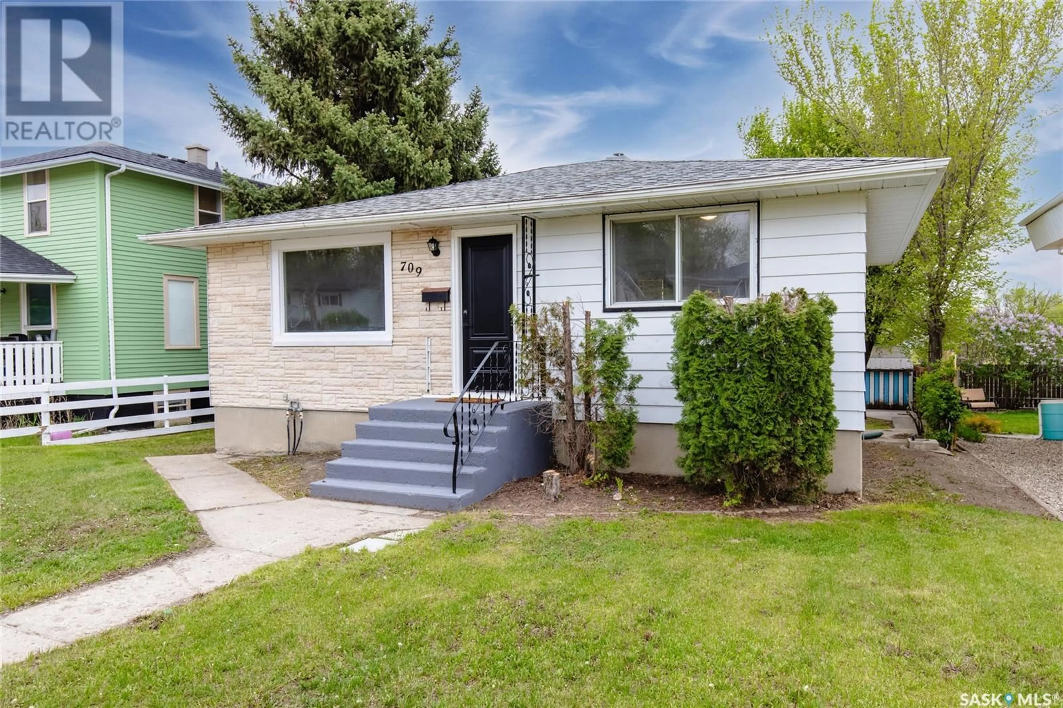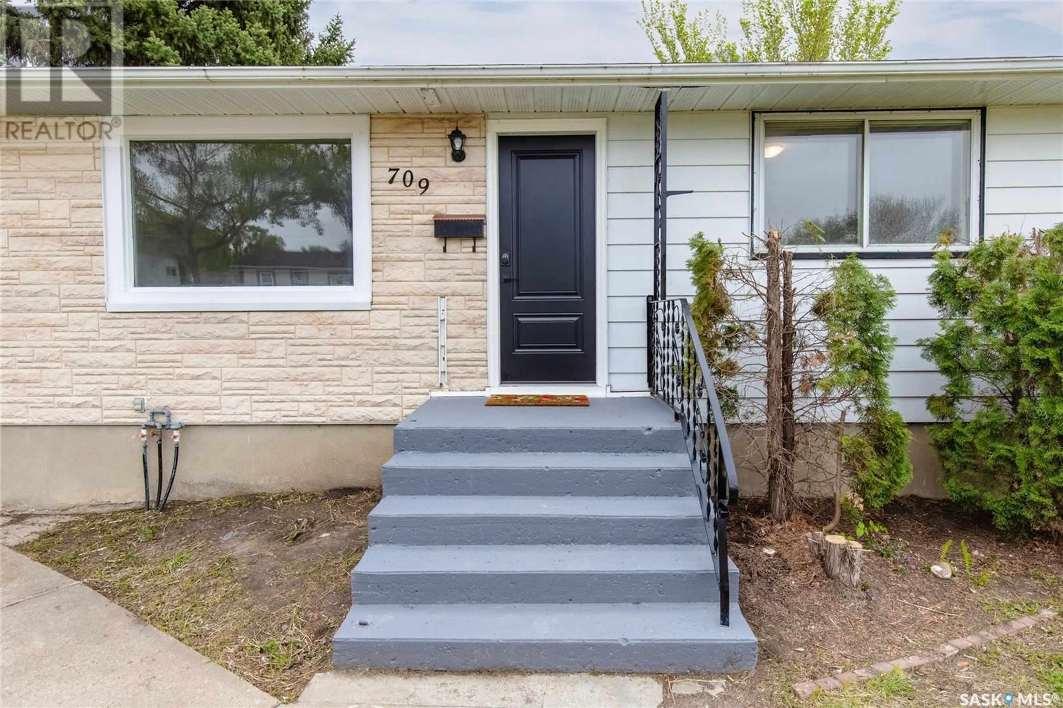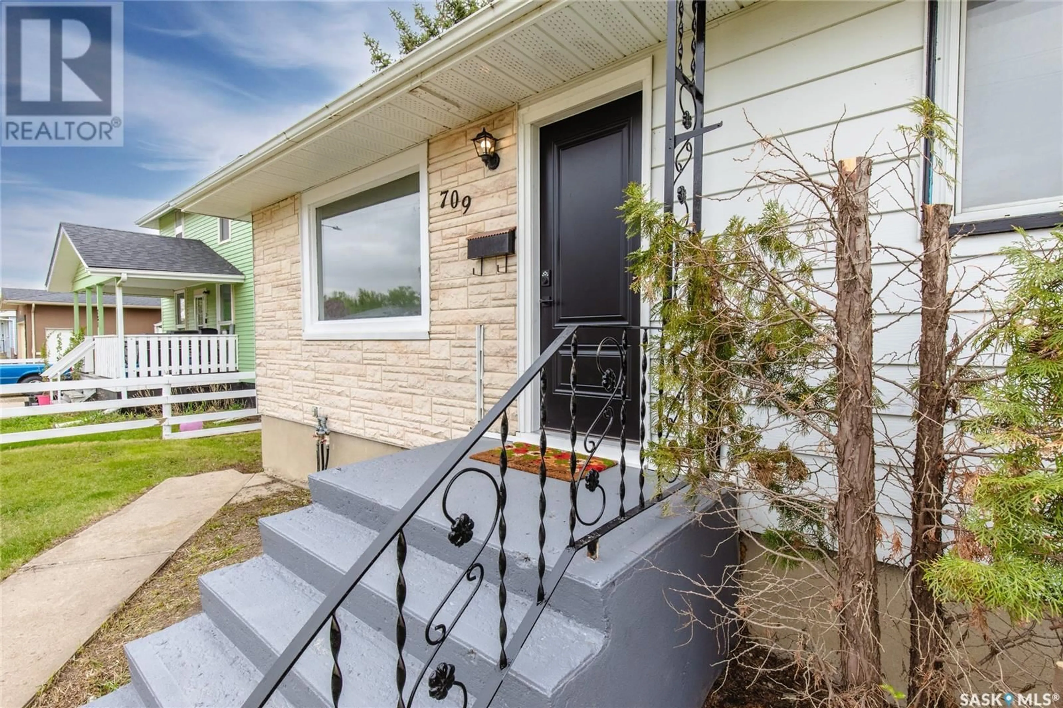709 FAIRFORD STREET E, Moose Jaw, Saskatchewan S6H0G1
Contact us about this property
Highlights
Estimated ValueThis is the price Wahi expects this property to sell for.
The calculation is powered by our Instant Home Value Estimate, which uses current market and property price trends to estimate your home’s value with a 90% accuracy rate.Not available
Price/Sqft$294/sqft
Est. Mortgage$987/mo
Tax Amount (2024)$1,821/yr
Days On Market10 days
Description
Here is your opportunity to own a beautifully finished raised bungalow complete with a garage! As you enter the home, you will be impressed with the updates that are both functional and beautiful. The large living room has a picture window that lets the sun shine through. The kitchen is a very generous size and features ample cabinetry and counter space. There are two large bedrooms, complete with closets and storage. The main floor bathroom is a full four piece and is beautifully finished. The back entry is private and it has a convenient closet and storage space to tuck things away. The lower level offers a super sized family room. There is an additional bedroom, and a large utility/storage/laundry room. All of the flooring and paint has been updated throughout the home. It shows 10/10 and is move in ready. The brand new sewer line was recently installed and is a real bonus for the future home owner. The exterior of the home boasts lawn in the front and back, underground sprinklers (convenient!), and a large patio area. There is a large single garage with a new overhead door. The home boasts central vac and central air conditioning. There is off street parking as well. This home really does have it all and you can move in right away. This property is a must see to appreciate all of the extras and finishes that went into it. The floor plan is exceptional and maximizes the spaces perfectly. Don’t miss your opportunity. Book your personal tour today! (id:39198)
Property Details
Interior
Features
Main level Floor
Living room
11.9 x 16.9Kitchen
10.8 x 12.9Bedroom
11.9 x 12.1Bedroom
8.9 x 10.9Property History
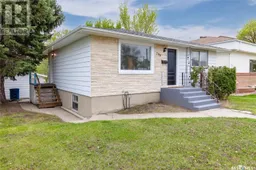 41
41
