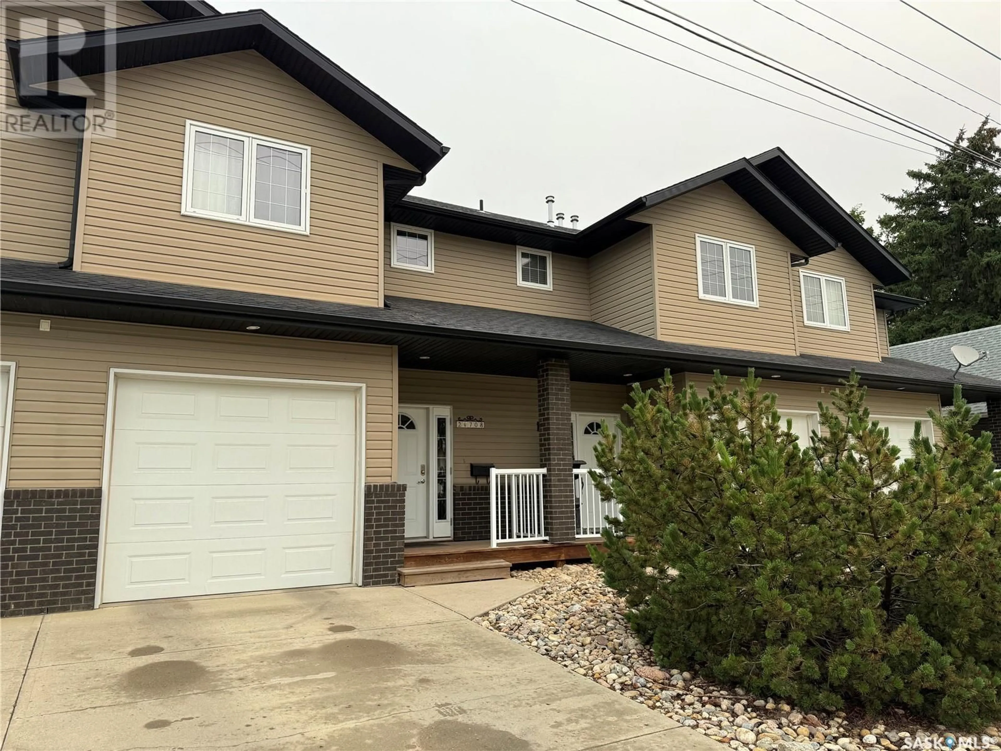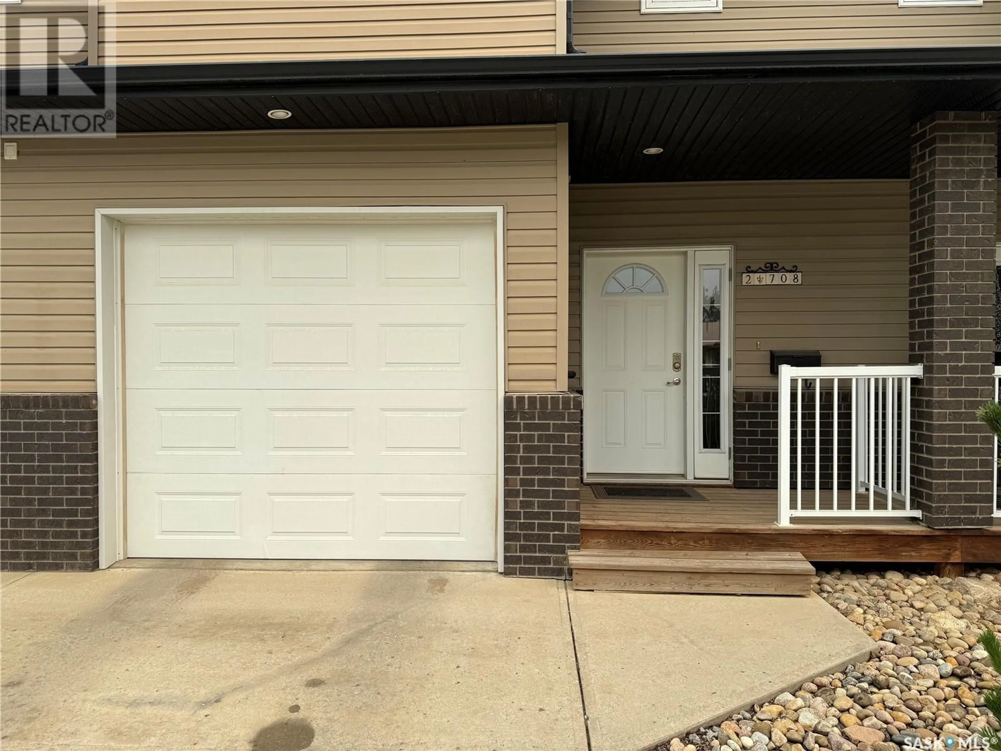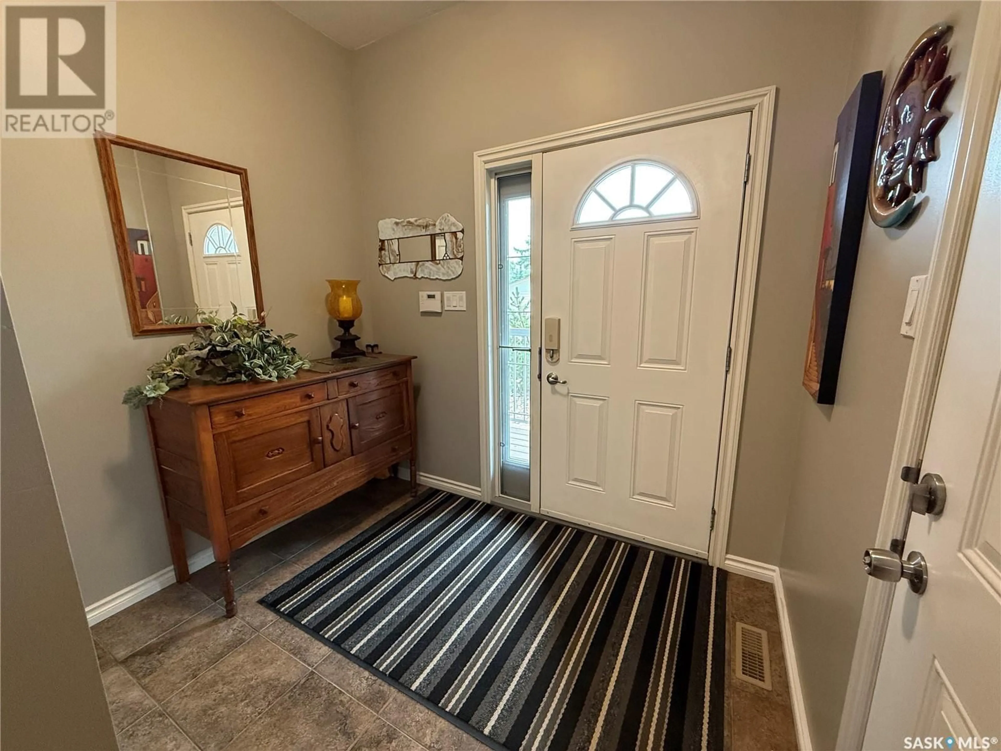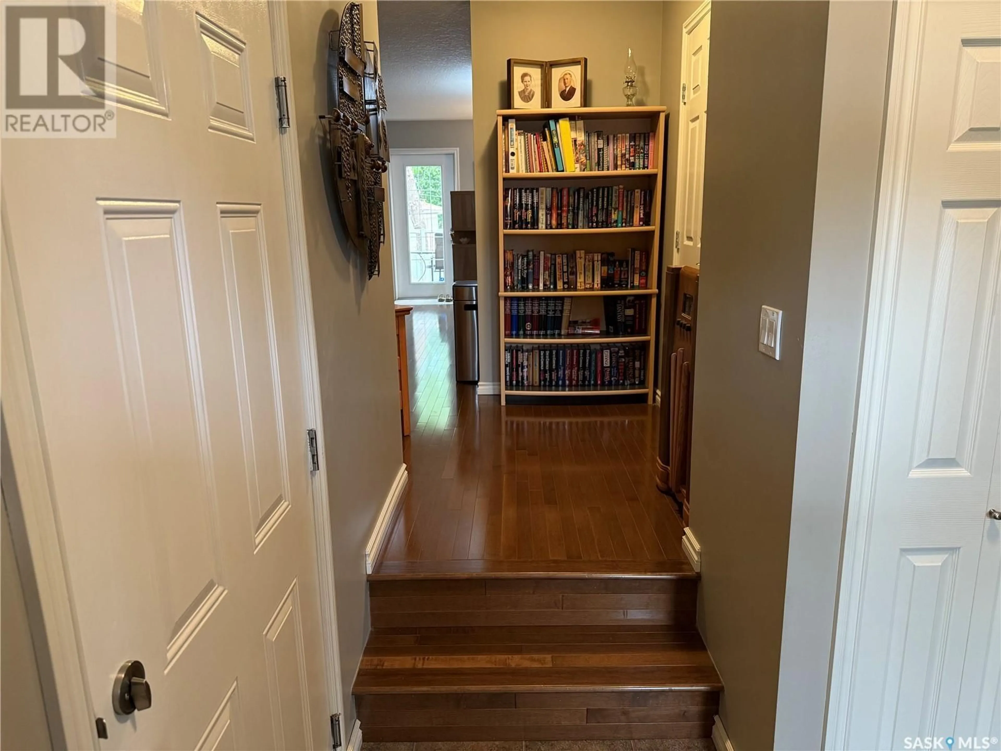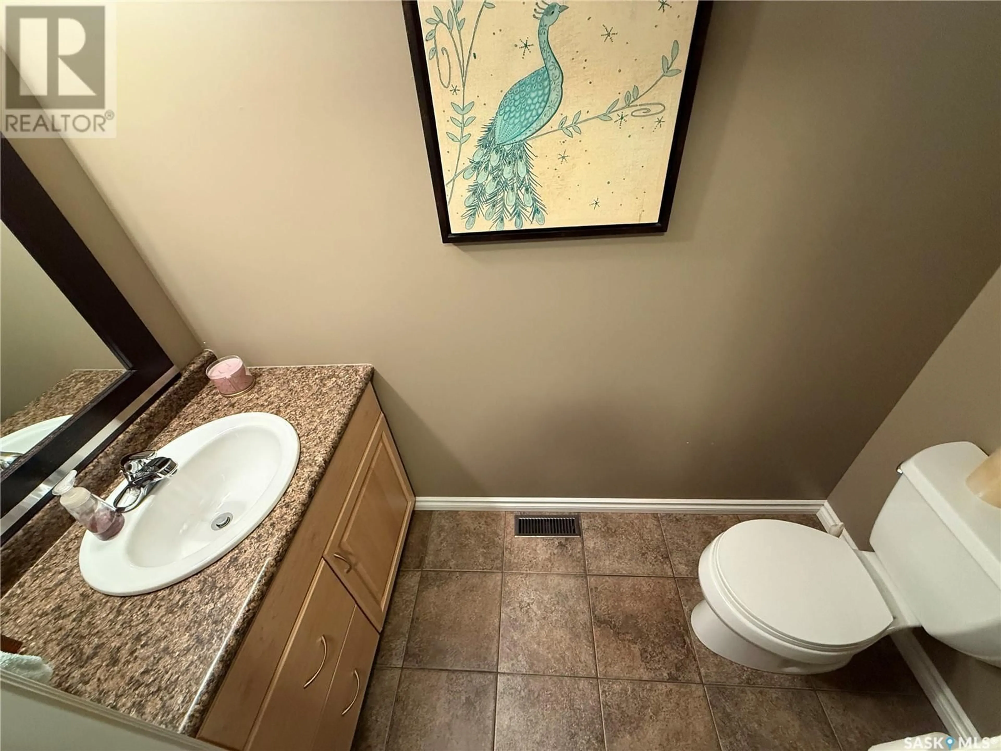708 - 2 MACDONALD STREET W, Moose Jaw, Saskatchewan S6H2W2
Contact us about this property
Highlights
Estimated valueThis is the price Wahi expects this property to sell for.
The calculation is powered by our Instant Home Value Estimate, which uses current market and property price trends to estimate your home’s value with a 90% accuracy rate.Not available
Price/Sqft$225/sqft
Monthly cost
Open Calculator
Description
Welcome to Unit#2 – 708 MacDonald Street. This well maintained two-storey townhouse offers 1350 sq. ft. of comfortable living space with 3 bedrooms, 4 bathrooms, and a single attached garage. Step outside to enjoy the oversized back deck – complete with a natural gas BBQ hookup and 2 privacy walls – perfect for relaxing or entertaining. Ideally located just steps from the Kinsmen Sportsplex, ball diamond, soccer field, skate park, and convenient bus stops, this home also benefits from priority street snow removal in the winter – keeping you active, connected, and mobile year-round. Inside, you are greeted by a spacious foyer with direct access to the garage and a handy 2-piece bathroom. The main floor features an inviting open-concept layout, including a modern kitchen, dining area, and cozy living room with a natural gas fireplace. Upstairs, you will find a spacious primary suite complete with its own 4-piece ensuite, as well as 2 additional bedrooms and a full 4-piece bathroom. The fully finished basement adds even more living space, offering a large family room, in-suite laundry with a 2-piece bathroom and a versatile bonus room that could easily be converted into a den, office, or guest area. Don’t miss your chance to view this move-in-ready condo. (id:39198)
Property Details
Interior
Features
Main level Floor
Kitchen/Dining room
18 x 8Living room
11.8 x 13.52pc Bathroom
6.5 x 3.5Foyer
6.5 x 8.3Condo Details
Inclusions
Property History
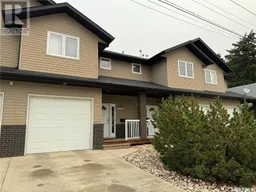 27
27
